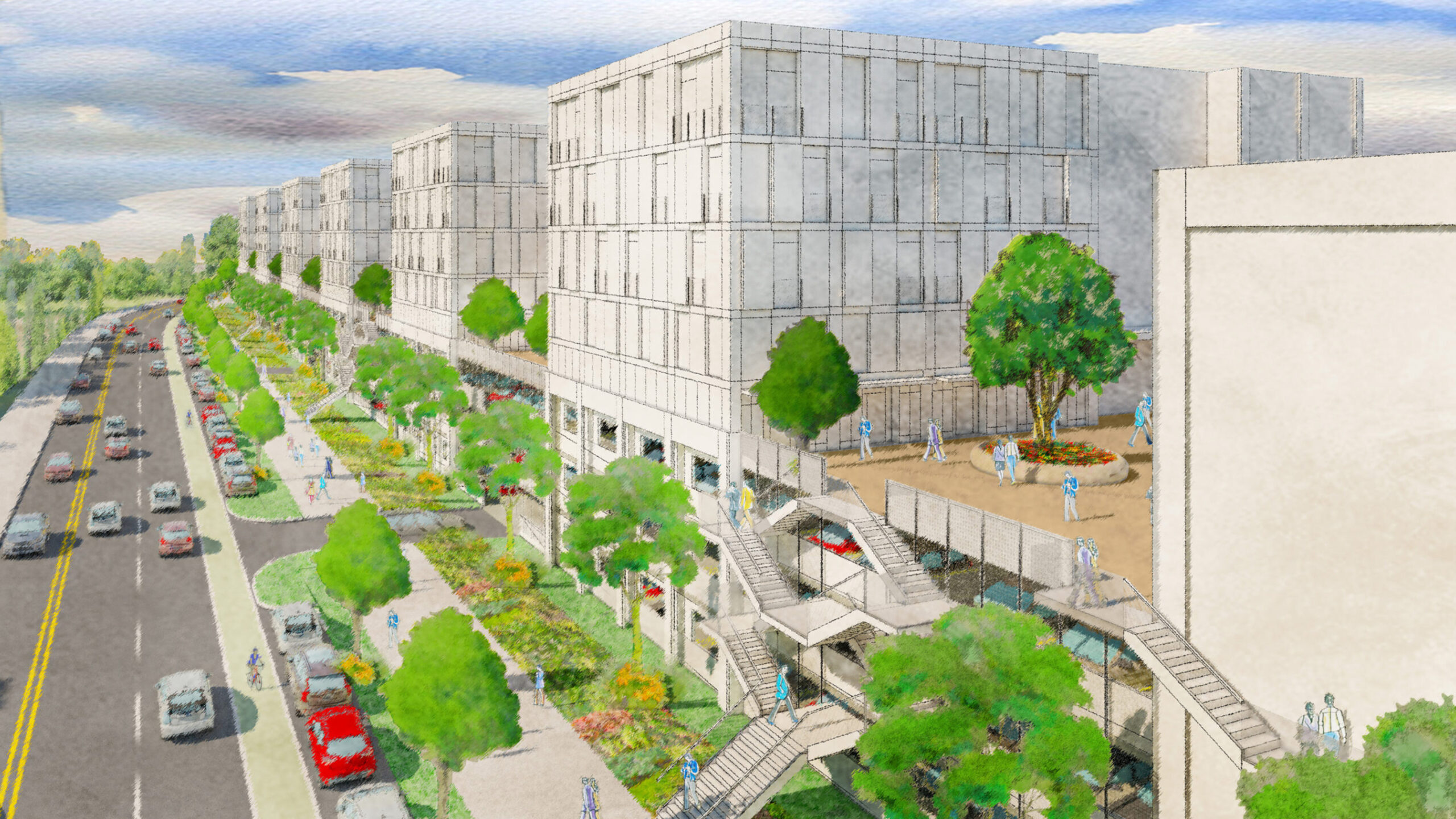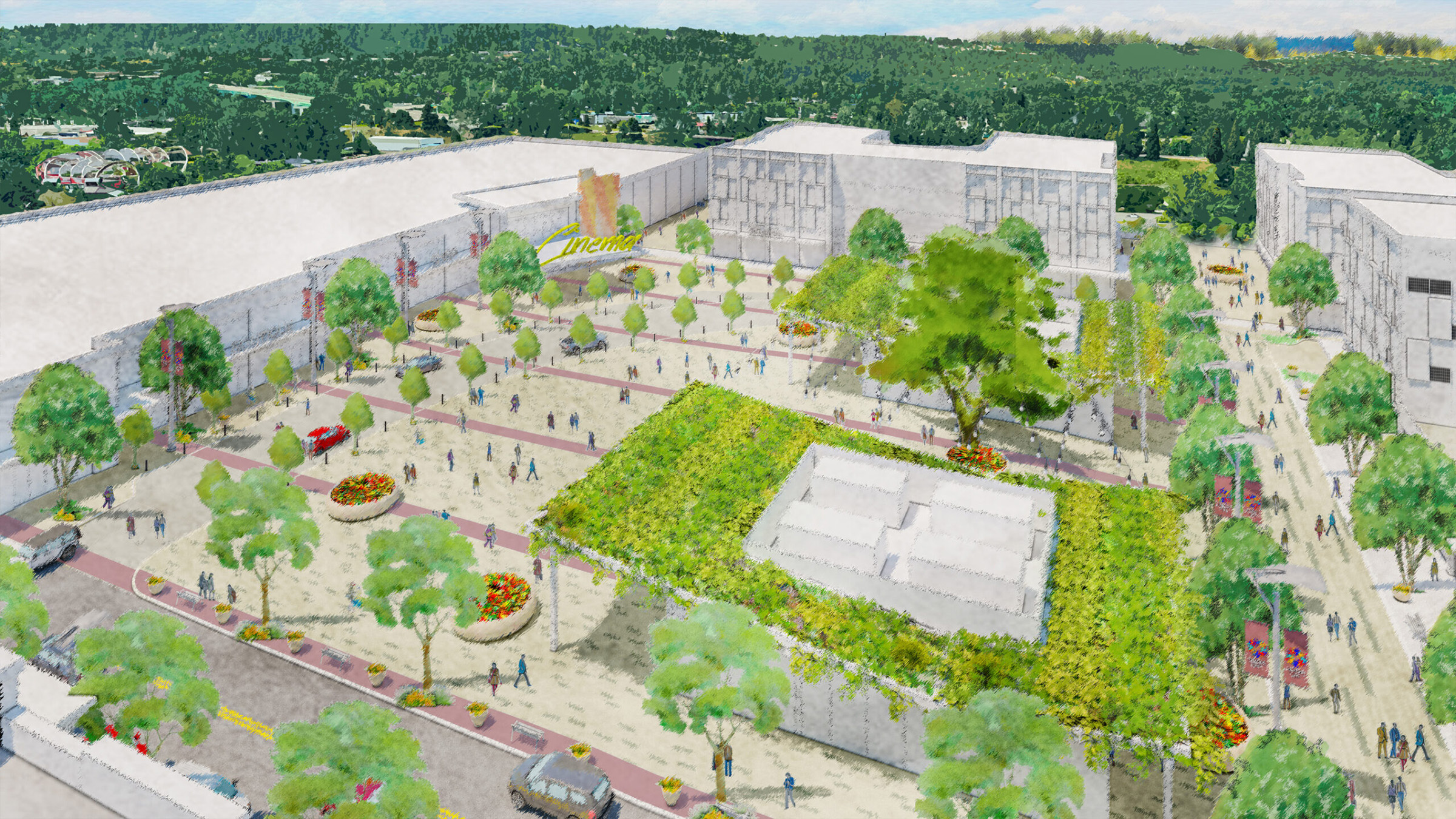Oregon City, Oregon
Abernathy Green Master Plan
Size
65 Acres1.9 Million SF
LRS worked on a master plan and concept design re-envisioning Oregon City’s Rossman Landfill and transforming this sprawling brownfield into a vibrant mixed-use neighborhood with a central square and public green spaces, retail, restaurants, and over 500 residential units. The sheer size and scale of this brownfield made the site investigation and remediation strategies highly complex.

The brownfield site presented a series of complex challenges, and the design team ultimately identified 84 specific conditions that required problem-solving. Among the most pressing issues was the hazardous slope, which demanded extensive engineered slope stabilization and retaining walls. To address this, our team proposed utilizing one of the parking structures outlined in the master plan, strategically placed along Washington Street, to help solve the problem.
The site is located within a 100-year floodplain, adding another layer of complexity. = The team had to develop a mitigation strategy to “balance the grading” of the land, ensuring flood relief measures could be implemented. The need for an extensive stormwater management plan was clear, as the site’s conditions called for careful management of water runoff to prevent future flooding.
Poor soil conditions also necessitated the engineered support of all underground utilities. The master plan considers significant improvements required for the right-of-way and existing roadways to meet the needs of the development.
Another critical issue was the depth of the existing landfill cap, which required close analysis. The master plan had to ensure that any grading work would not negatively impact the cap and cause serious environmental consequences. The plan also addresses the remediation of leachate moving off-site toward the Clackamas River.

Since much of Oregon City’s development intentionally skirted around the former landfill, our strategy for Abernethy Green focused intently on forging new connections to the existing city and neighborhoods. Our team developed a framework to create several new city streets across the site, contributing to the city grid and ensuring that Abernethy Green would be a safe, easy-to-get-to destination that feels like part of town. It would feel like a natural extension of Oregon City, not an isolated development, and would serve as a new, easy-to-reach destination for residents and visitors alike.
