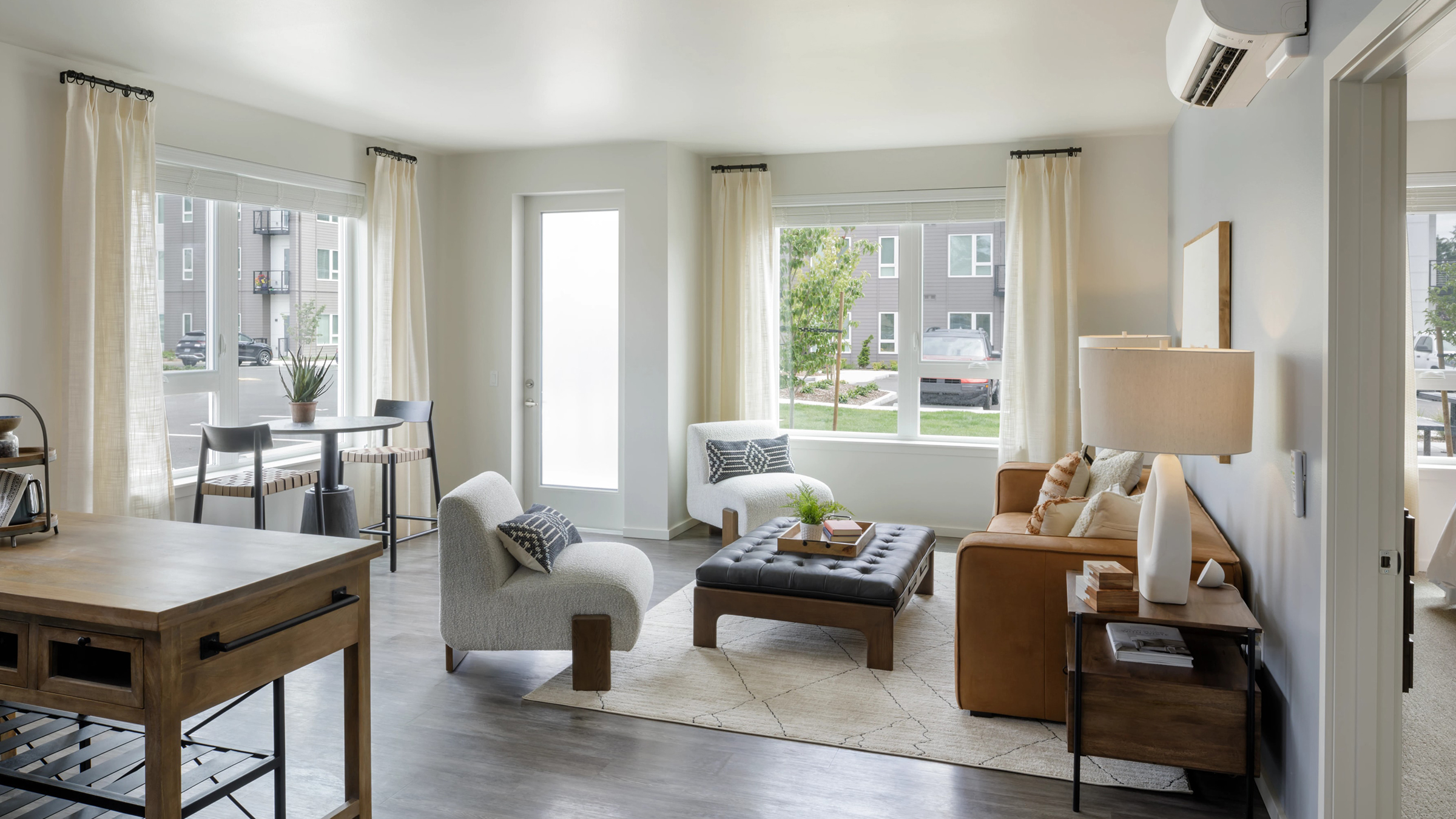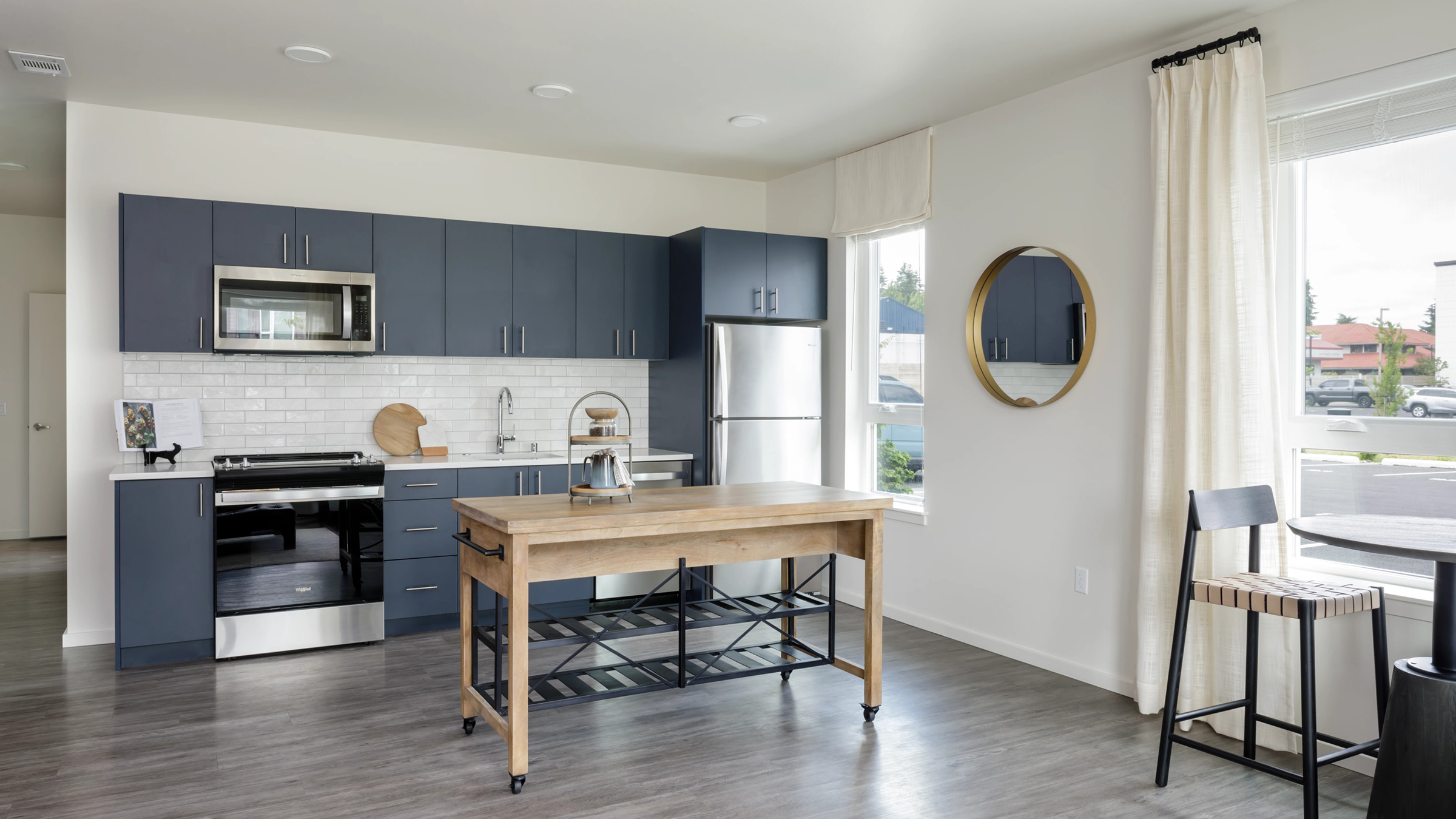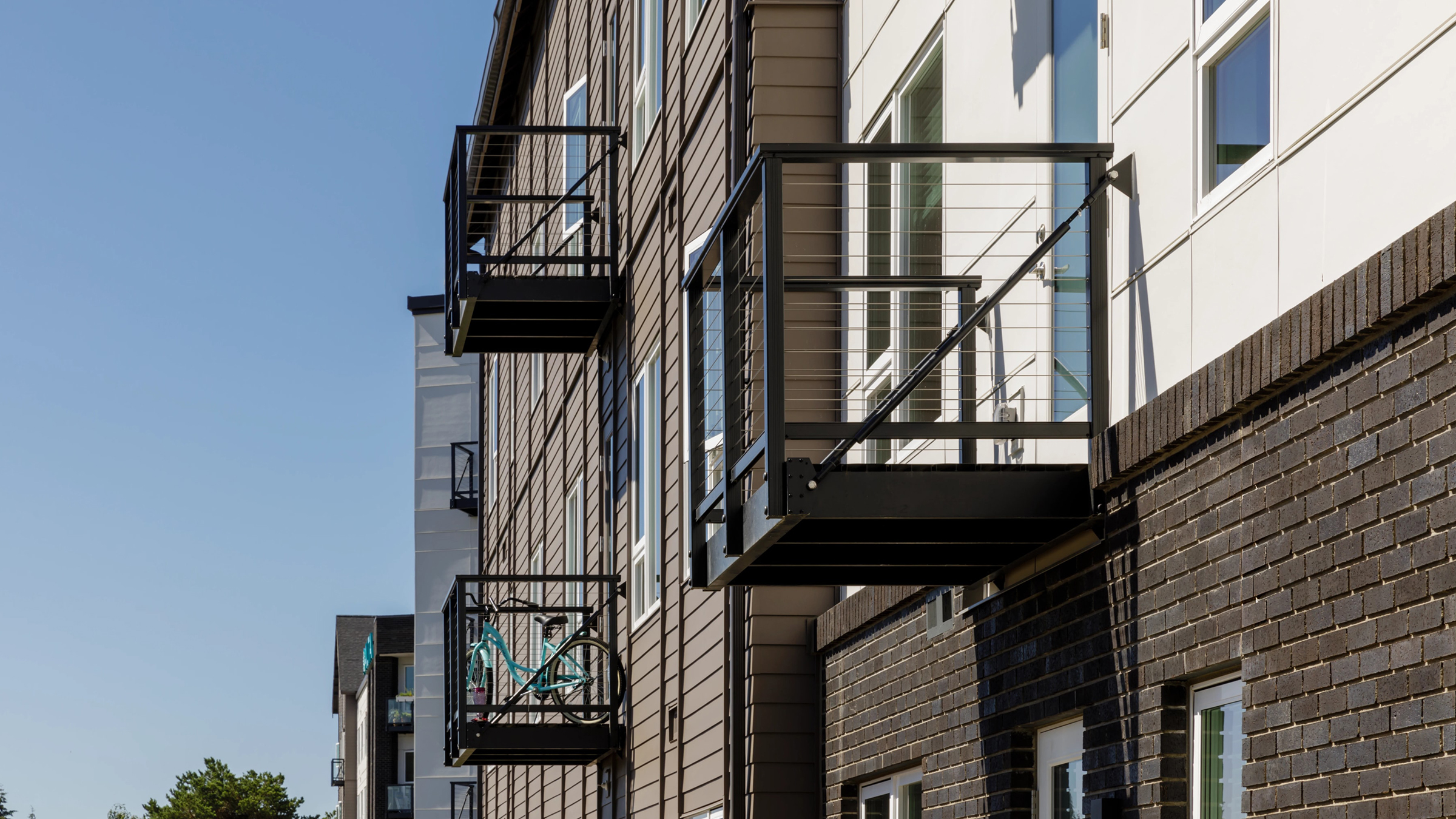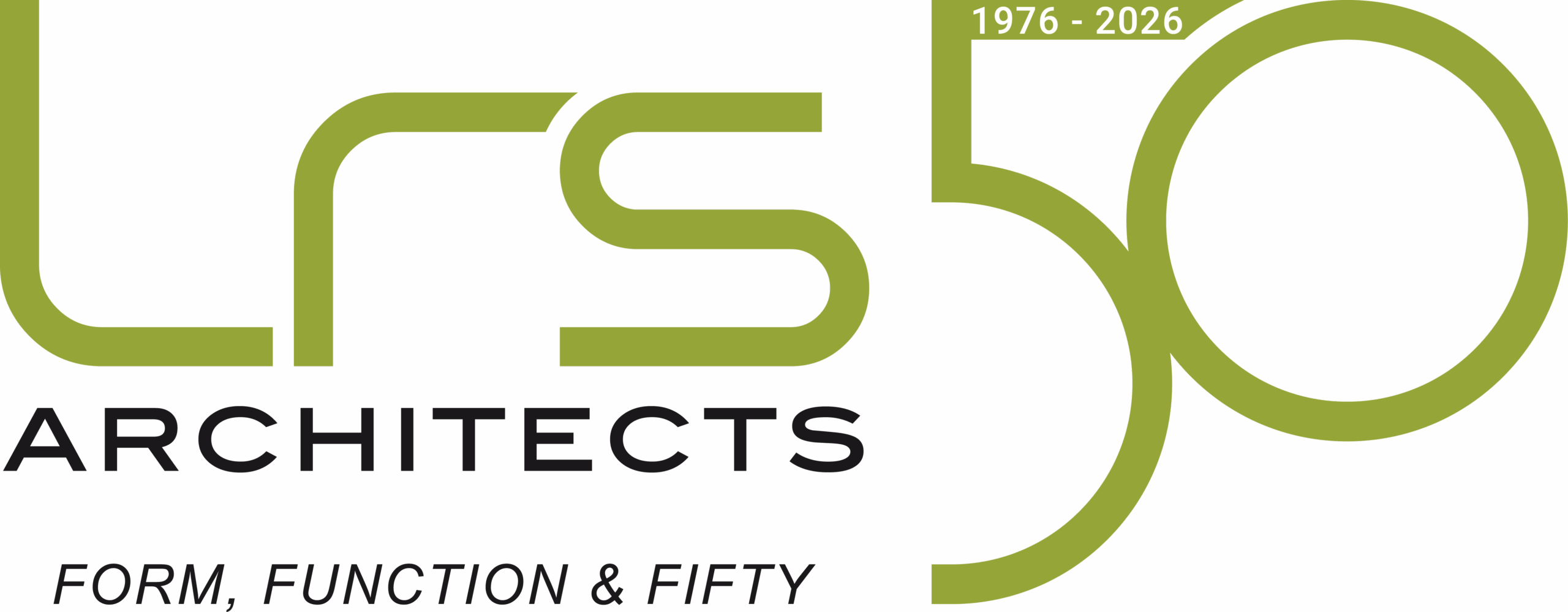University Place, Washington
Alta University Place
Completion Year
2024Size
277,000 SFAlta University Place is a residential community that integrates seamlessly with the surrounding neighborhood in University Place, Washington. With a Pacific Northwest contemporary aesthetic and stunning, whimsical interior details, the project provides 274 market-rate homes across nine residential buildings. The design centers around vibrant outdoor social spaces and amenities, with a public plaza and sculptures that contribute to the activity of the pedestrian-friendly urban neighborhood and promote interaction between residents and neighbors.
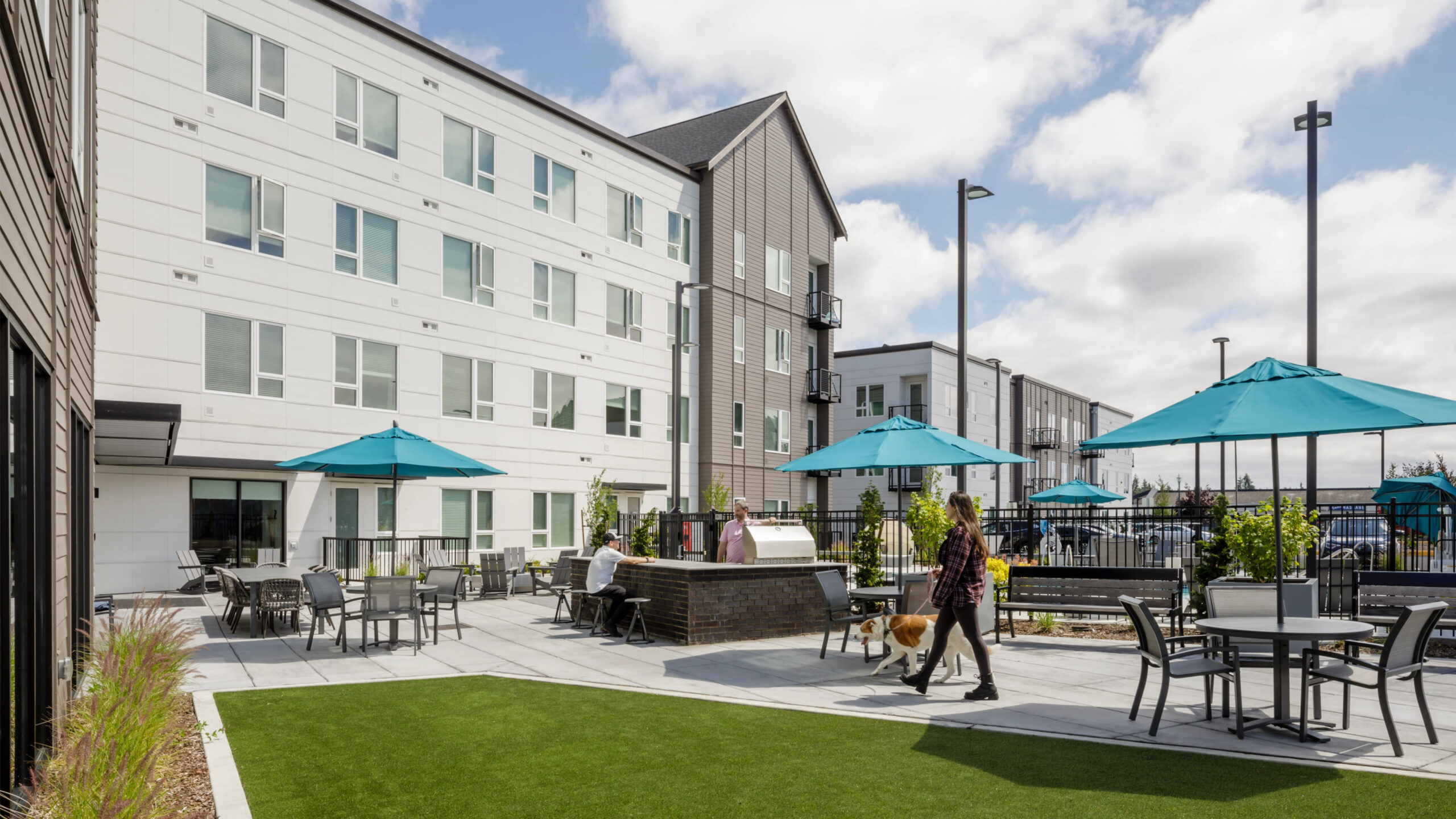
The architecture is rich and simple, with ample light and generous windows that connect residents to the neighborhood. The project’s nine residential buildings are oriented around a central public plaza and other outdoor amenities, showcasing a mix of upscale garden-style apartments and mid-rise apartment buildings with elevator access. The Pacific Northwest contemporary architectural style features steep, gabled rooftops and a neutral color palette with artfully detailed brick masonry that adds texture and depth. Ground level units include patios, while some upper-level residences offer balconies with views to the neighborhood and central plaza.
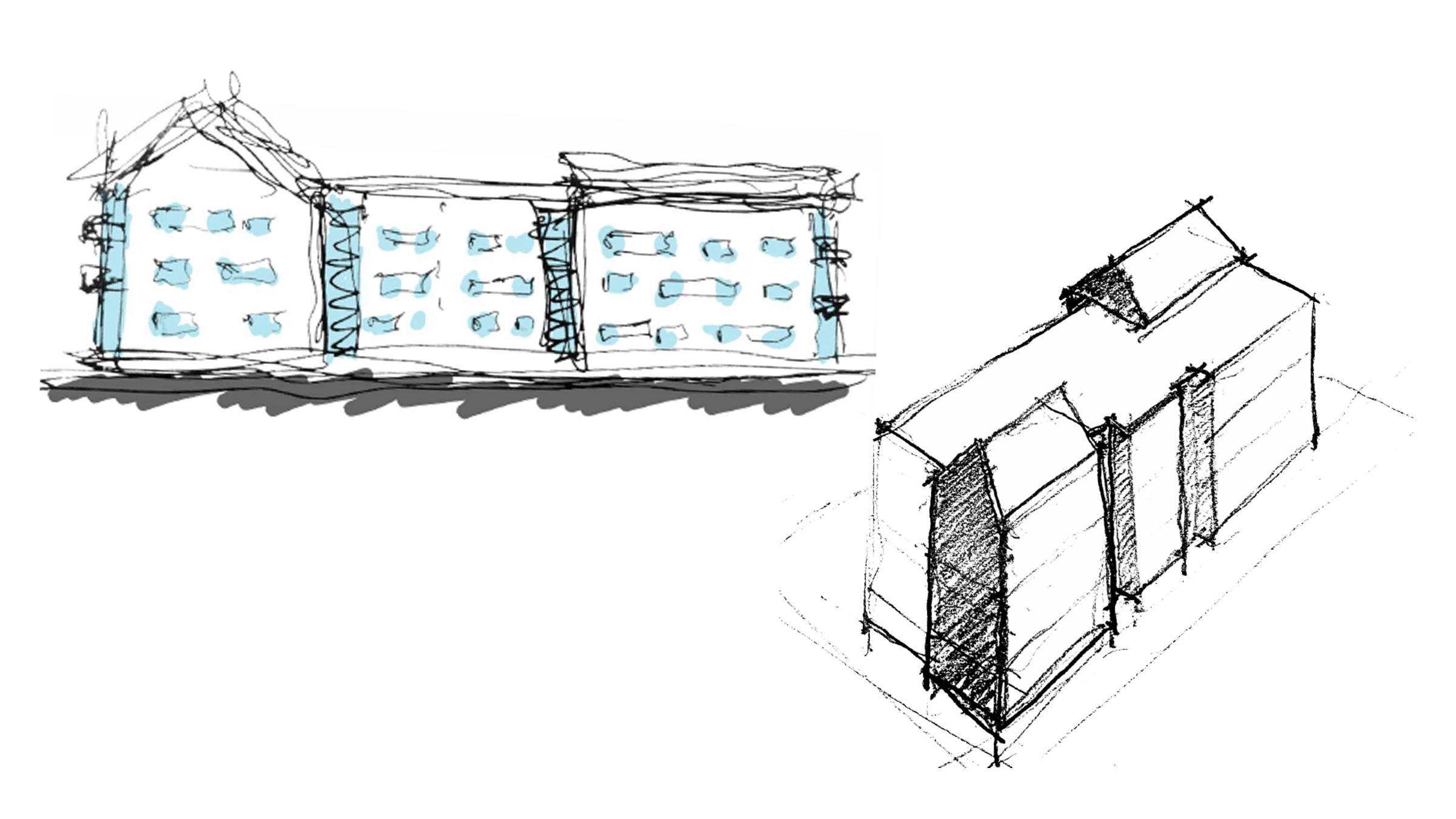
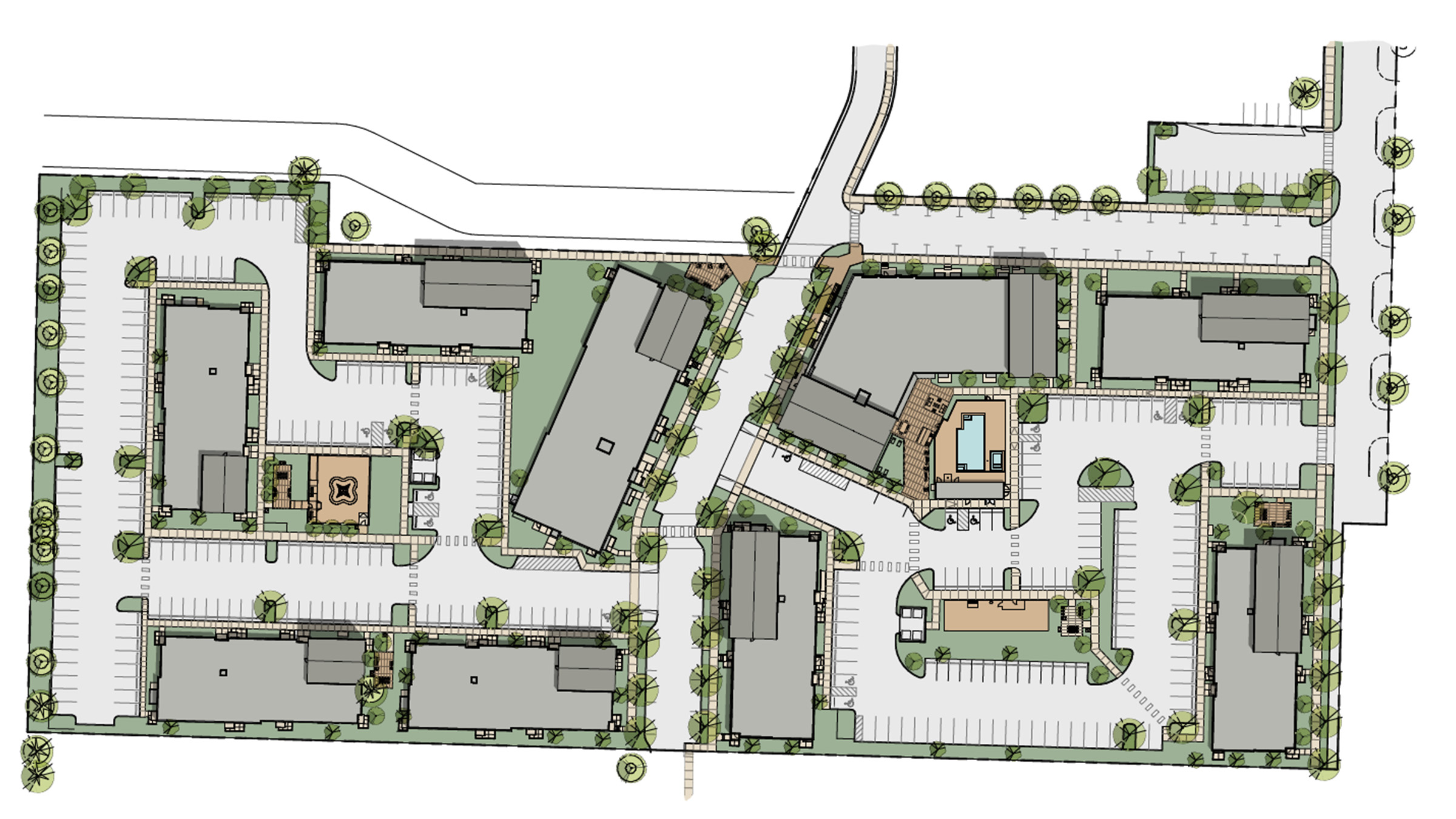


Amenities at Alta University Place include an outdoor swimming pool and sauna, multiple pocket-park style picnic areas, a dog run, and a kid’s play structure. A distinctive tile mural overlooking the pool pays tribute to the Giant Pacific Octopus said to live beneath the Tacoma Narrows Bridge, according to local urban legends. The indoor amenities include a Club Room, a social hub for residents to host activities, with a kitchenette, dining space, T.V. lounge, a pool table, and shuffleboard. The community also includes a 24-hour gym and yoga studio, with distinctive flooring designed with beautiful, salvaged material from the bowling alley that previously occupied the site.
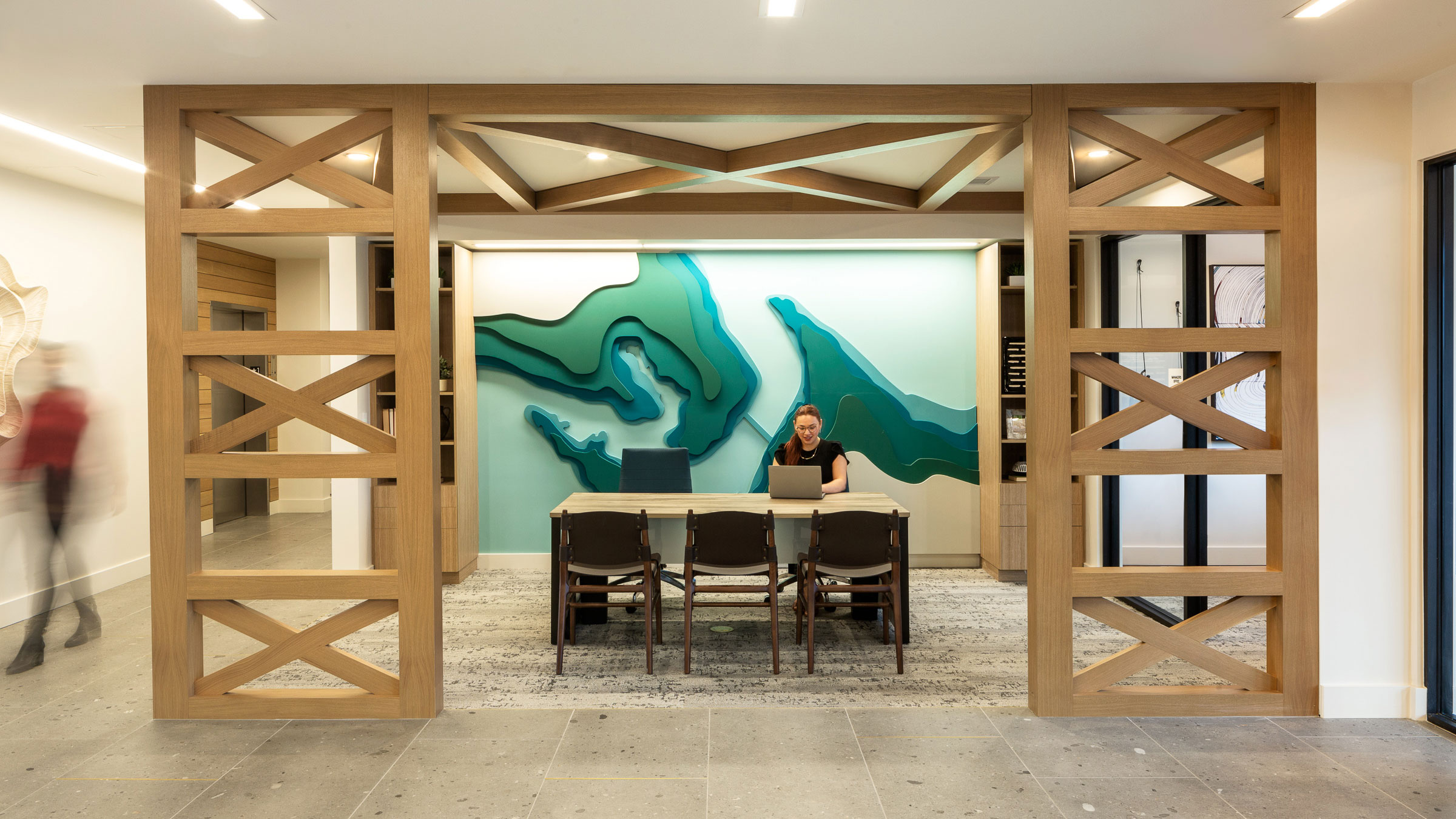
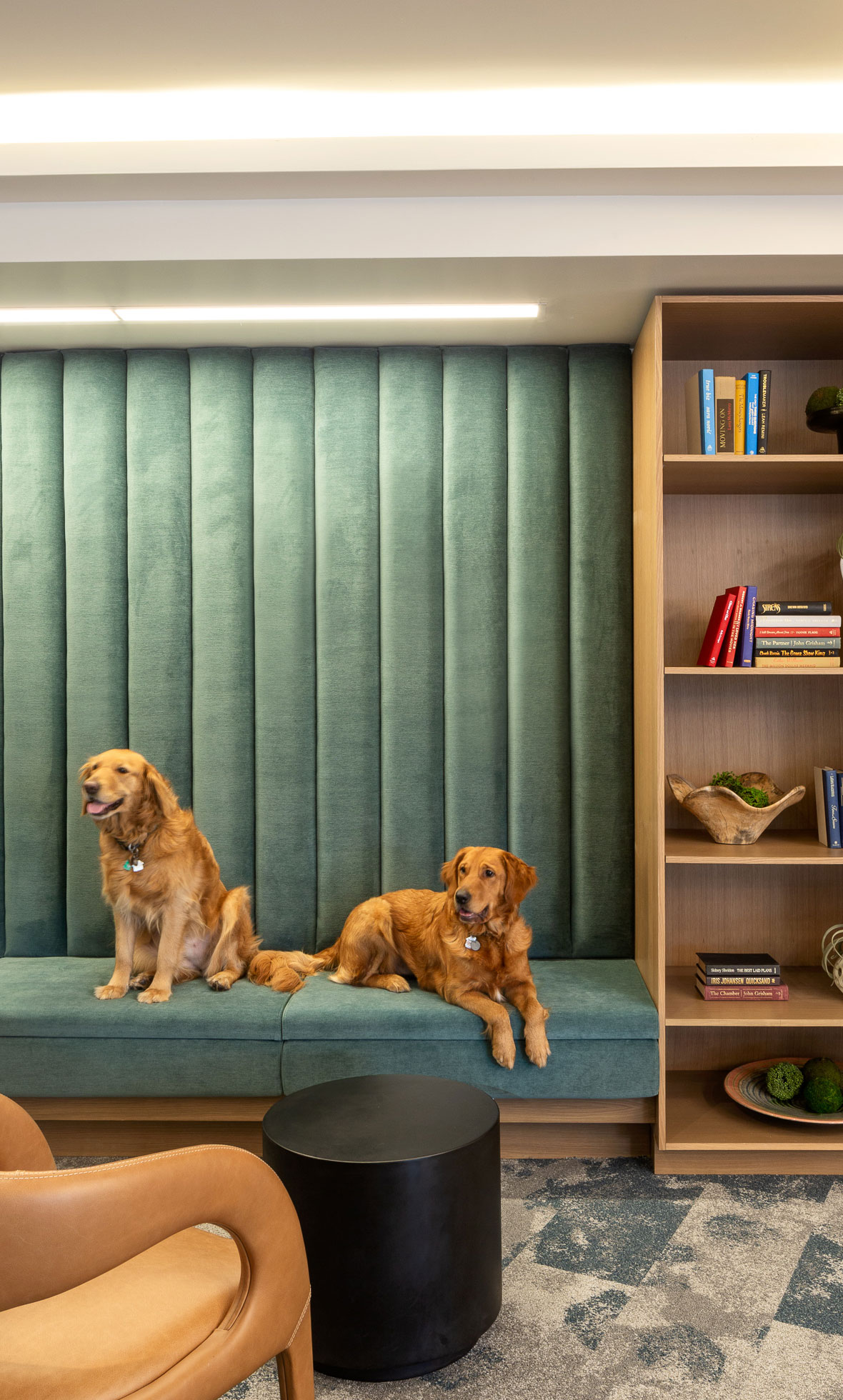
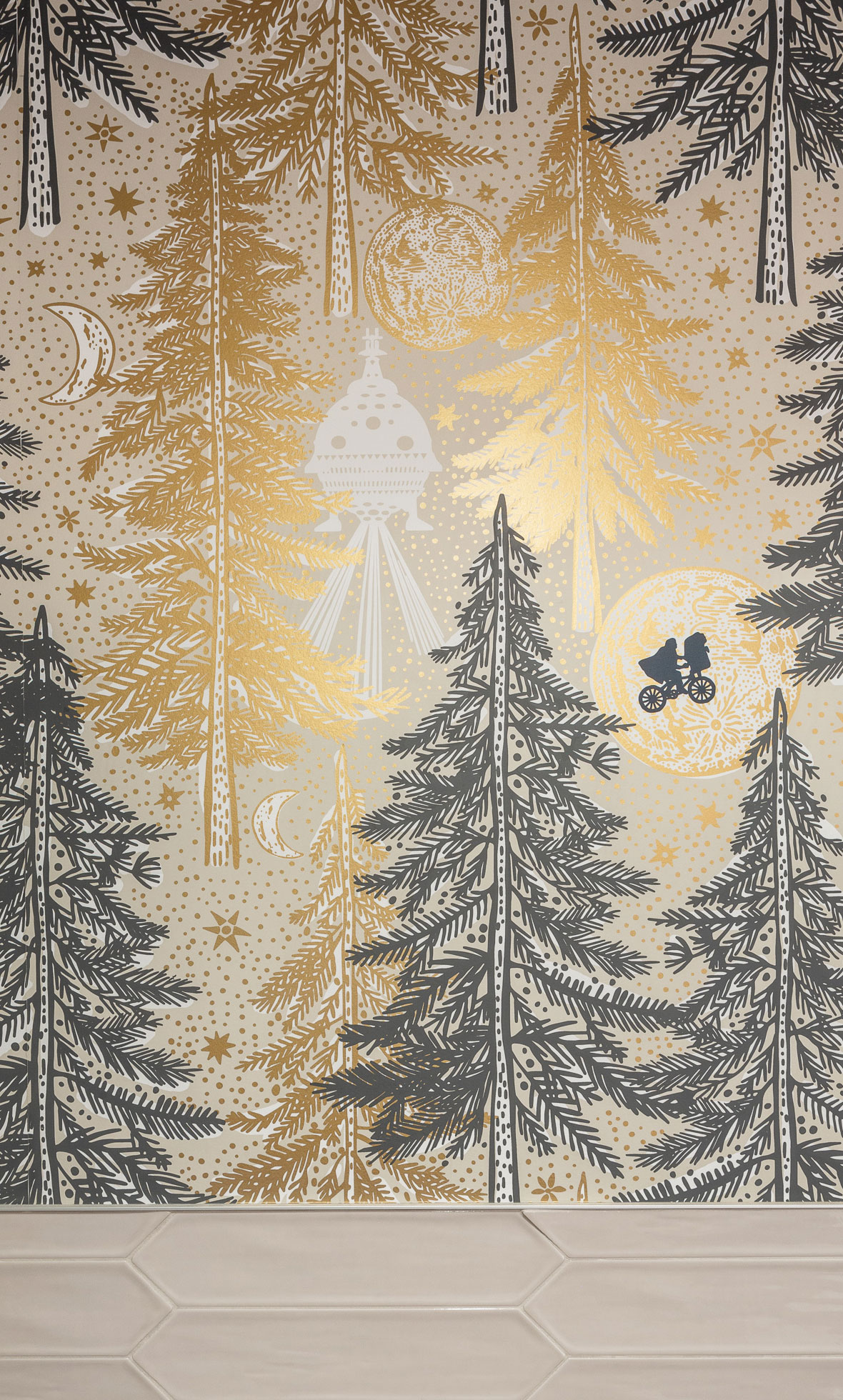
In the common areas, the whimsical, colorful interior design draws inspiration from pop culture and local history and lore. Custom woodwork creates patterns and textures that reference the cross bracing visible on the Tacoma Narrows Bridge, amplifying a unique sense of place. The common area bathrooms feature a forest motif with an image of Elliott and E.T. flying on their bike—an easter egg from the designers.
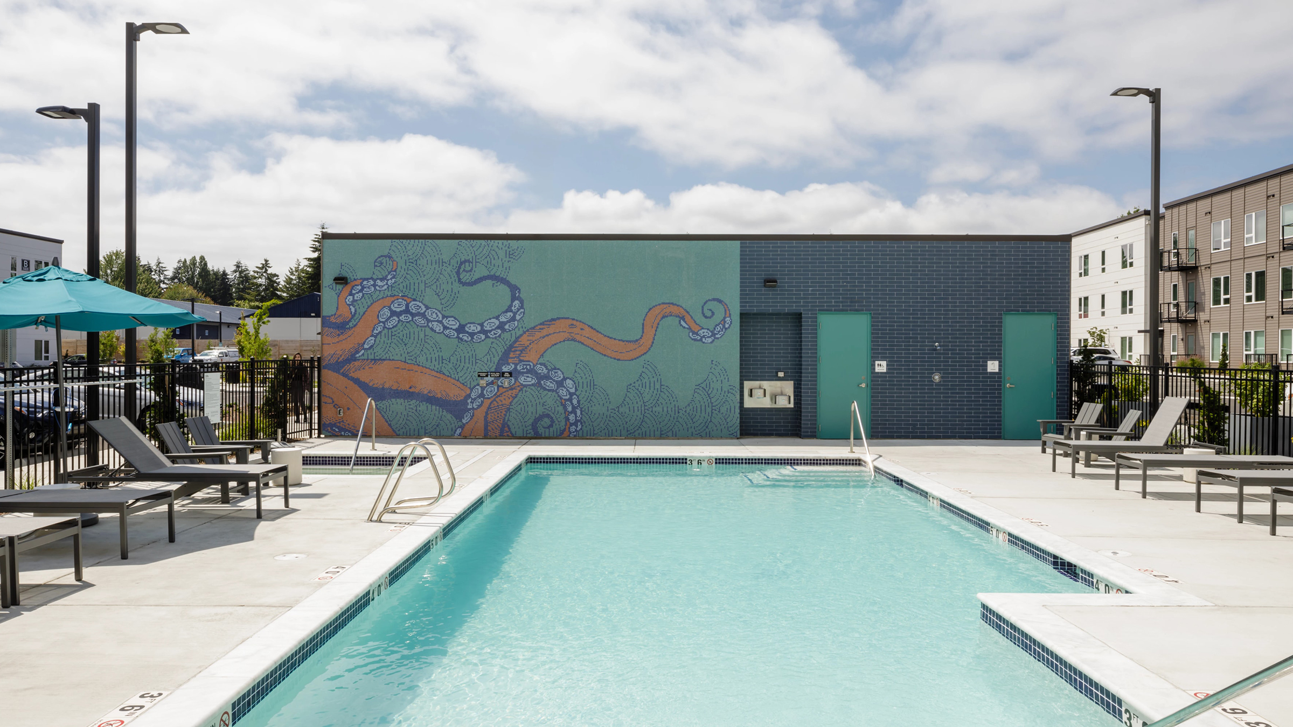
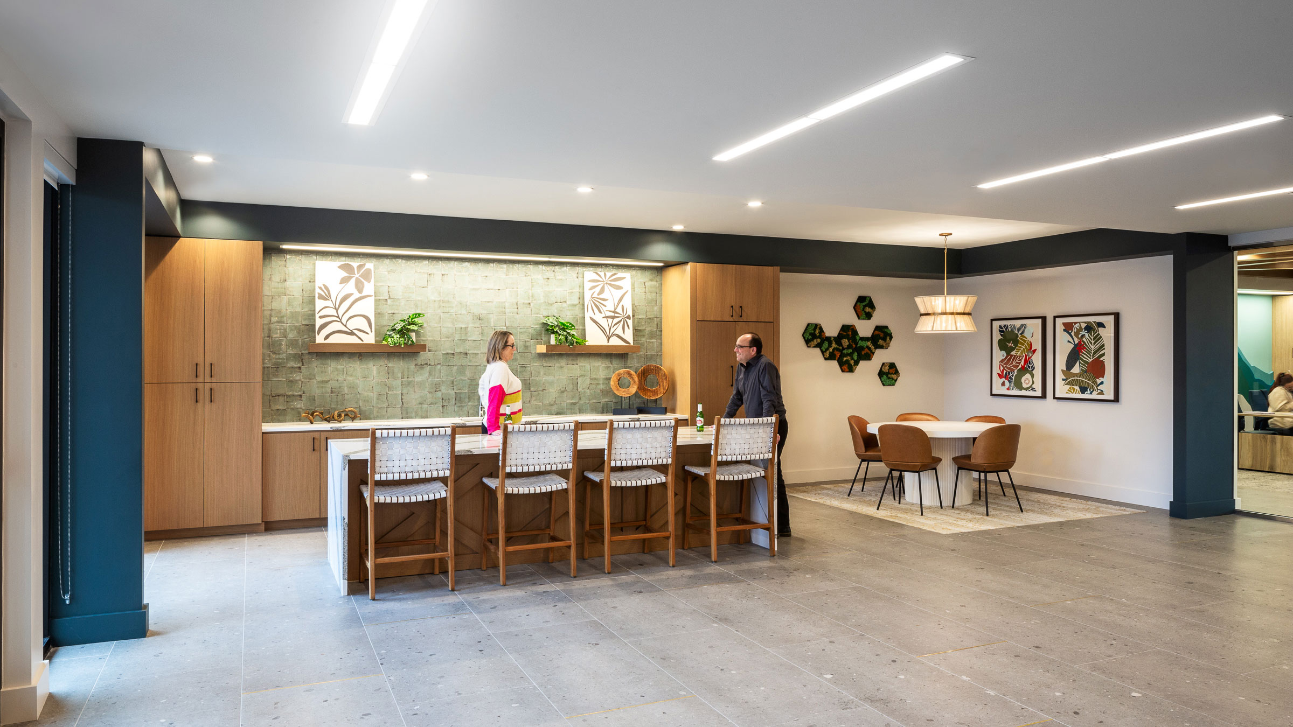
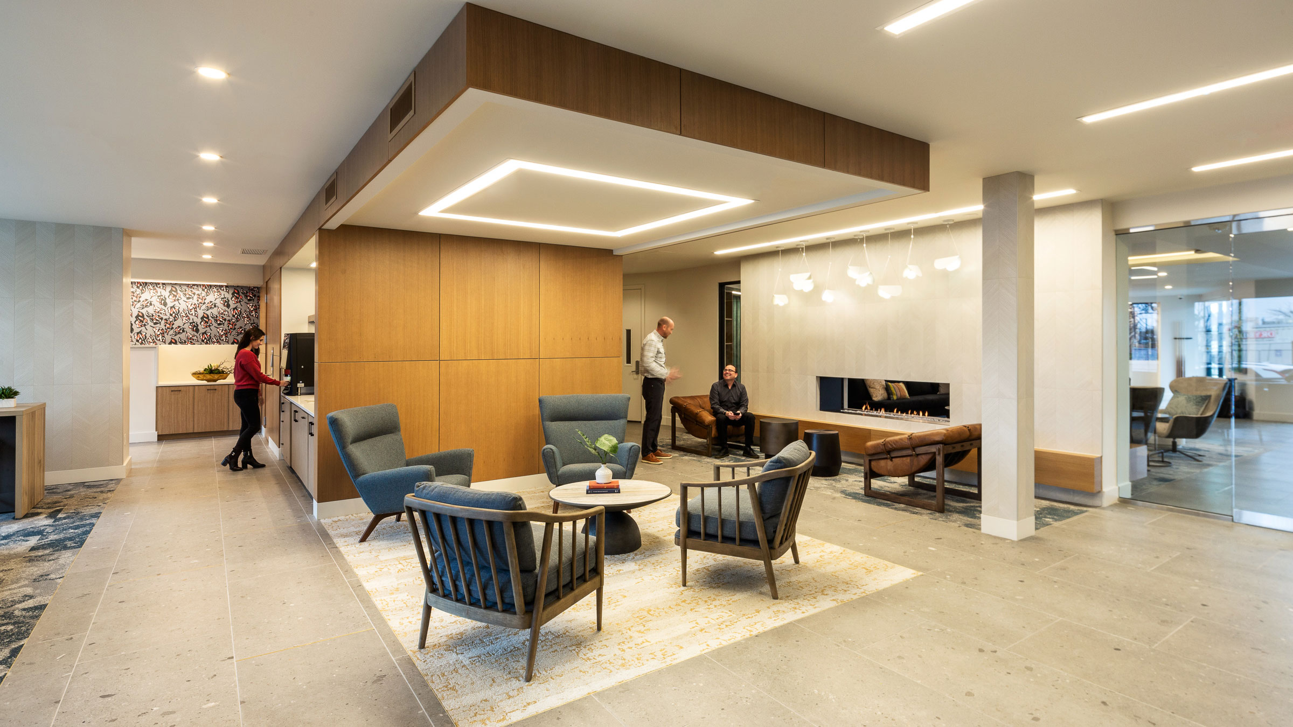
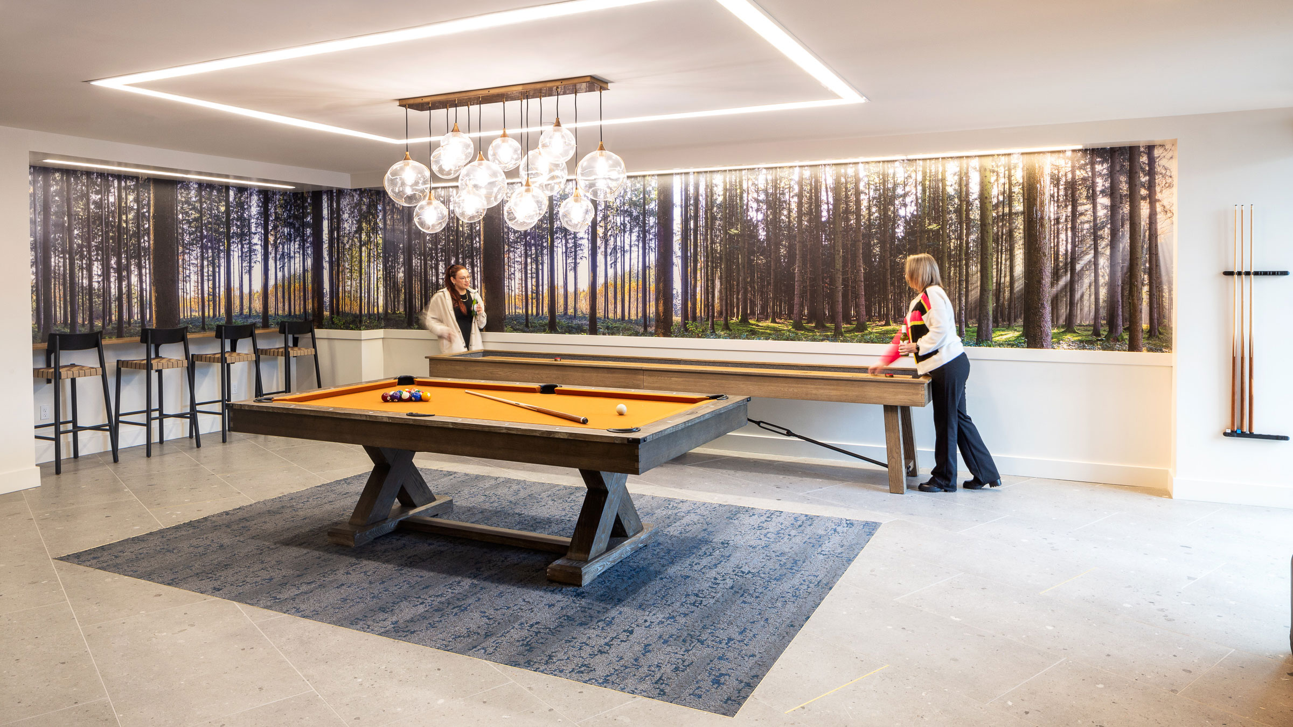
The project includes 274 living units in total. The homes are thoughtfully composed, designed for contemporary luxury. Details like the in-unit work-from-home niches and the coworking lounge offer a future-forward approach to the design of apartment amenities, enhancing virtual and hybrid work options for residents.
