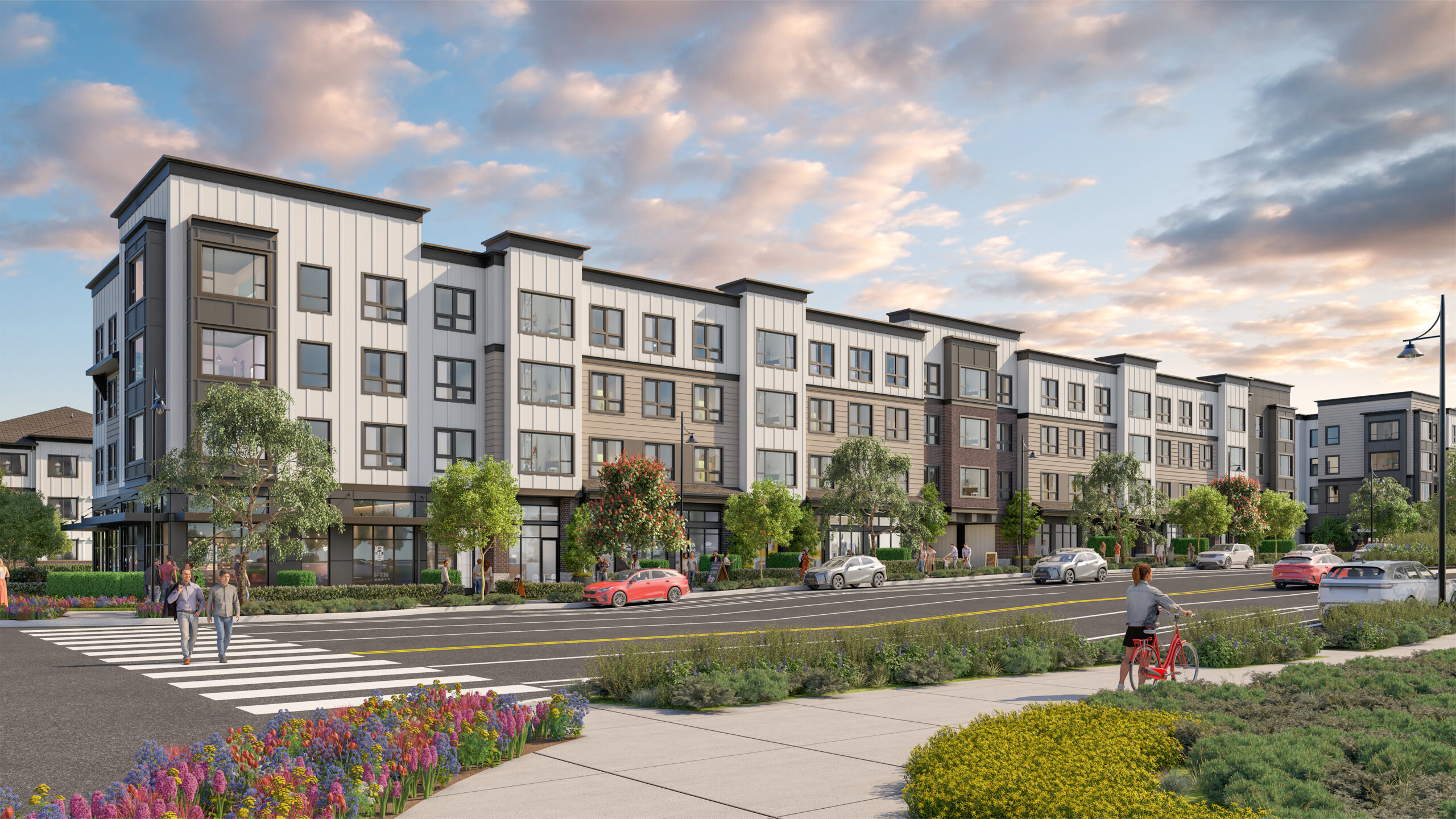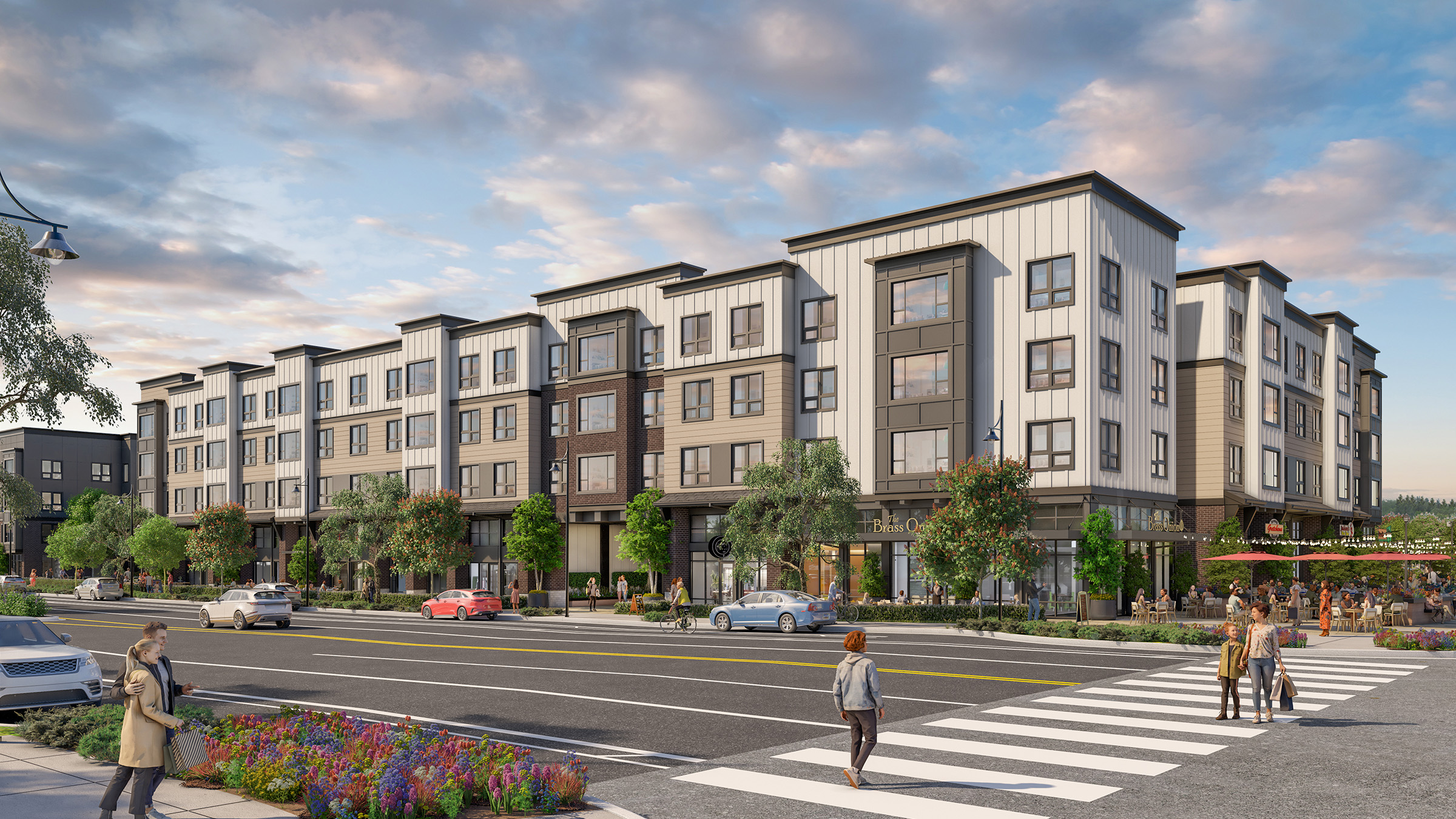Hillsboro, Oregon
Butternut Creek Master Plan
Size
25 AcresThe master plan for Butternut Creek envisions a vibrant, thriving community with nearly 1,000 new homes designed to meet the needs of a growing neighborhood. Located on a 25 acre site in Hillsboro, Oregon, the plan includes 14 thoughtfully designed buildings, each serving a unique purpose that contributes to a diverse neighborhood with a mixed-use feel.

A stand-alone amenity building provides residents with 15,000 SF of recreational and social space. The plan creates six mid-rise apartment buildings, which each house 165 residential units over ground-floor retail. These 5-story apartments will offer a modern living experience while integrating retail and a mix of live-work spaces on the ground floor, fostering a vibrant street-level presence.

Twelve three-story garden apartments complement the larger structures, offering approximately 438 residential units. These homes will be designed to accommodate a variety of residents, from families to individuals, with six unit types available, including studios, one-bedroom, and two-bedroom apartments.
The development’s design ensures a balance of efficiency and comfort, with wood-frame construction for the garden apartments and the amenity building. Surface parking will be provided at a ratio of approximately 1.35 spaces per unit, with ample landscaping to enhance the natural surroundings. The site itself is characterized by a gentle slope, with existing curb and gutter infrastructure, making it ideal for the planned new driveway cuts.
Overall, the development aims to create a well-rounded community, offering a range of housing options and amenities in a rapidly growing area. By blending residential living with retail and live-work opportunities, it promises to be a dynamic and welcoming addition to Hillsboro’s landscape.
