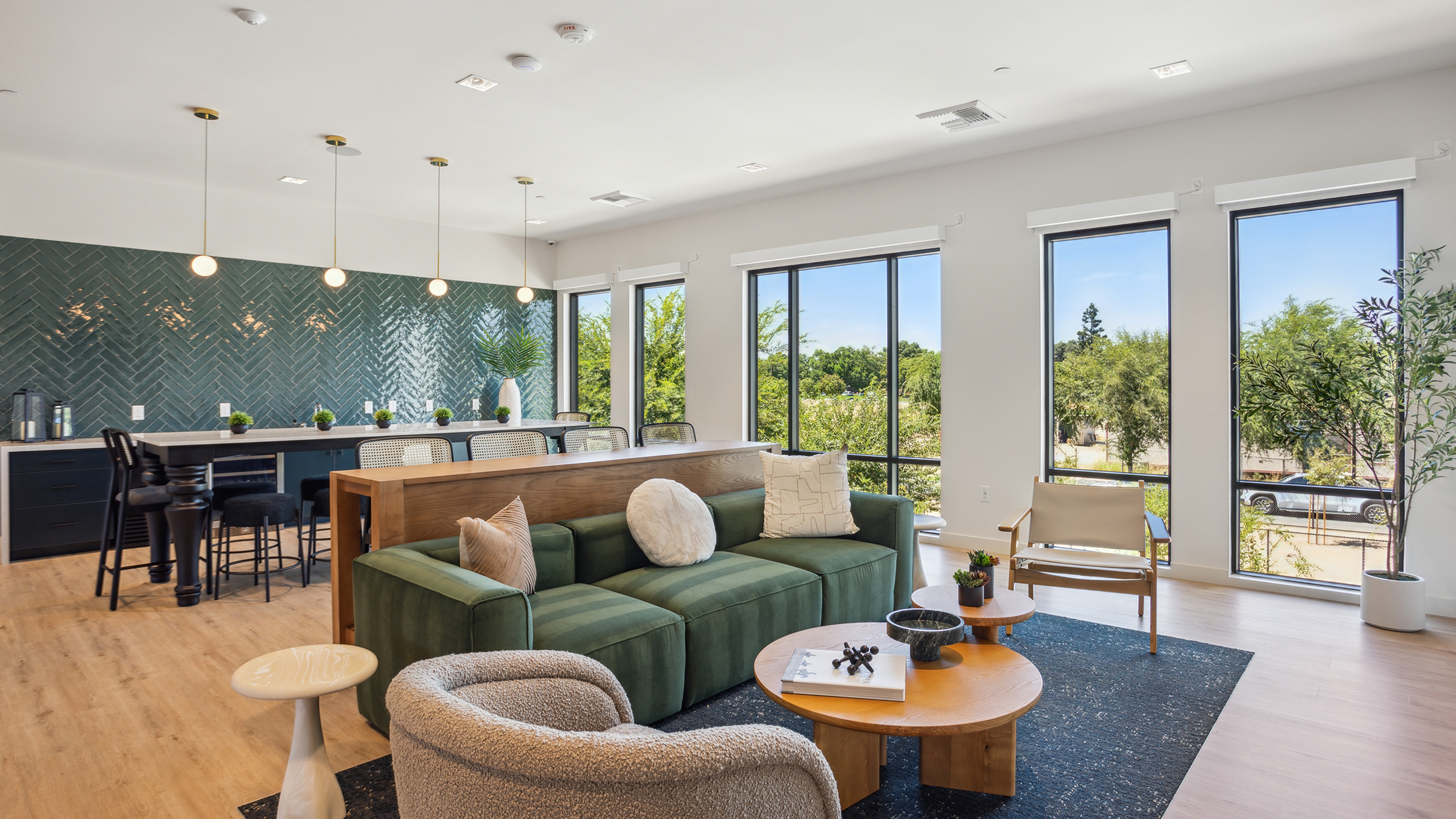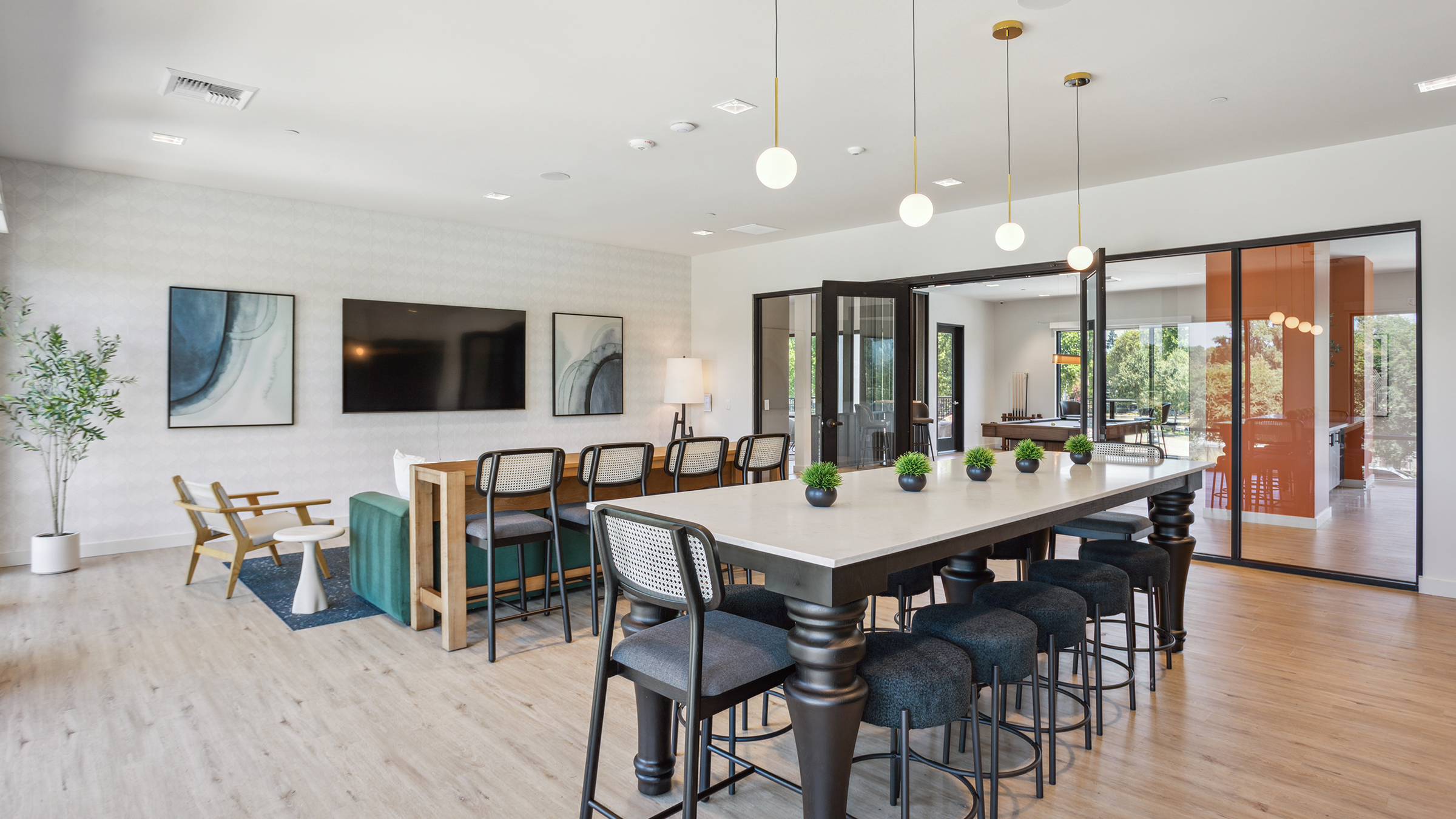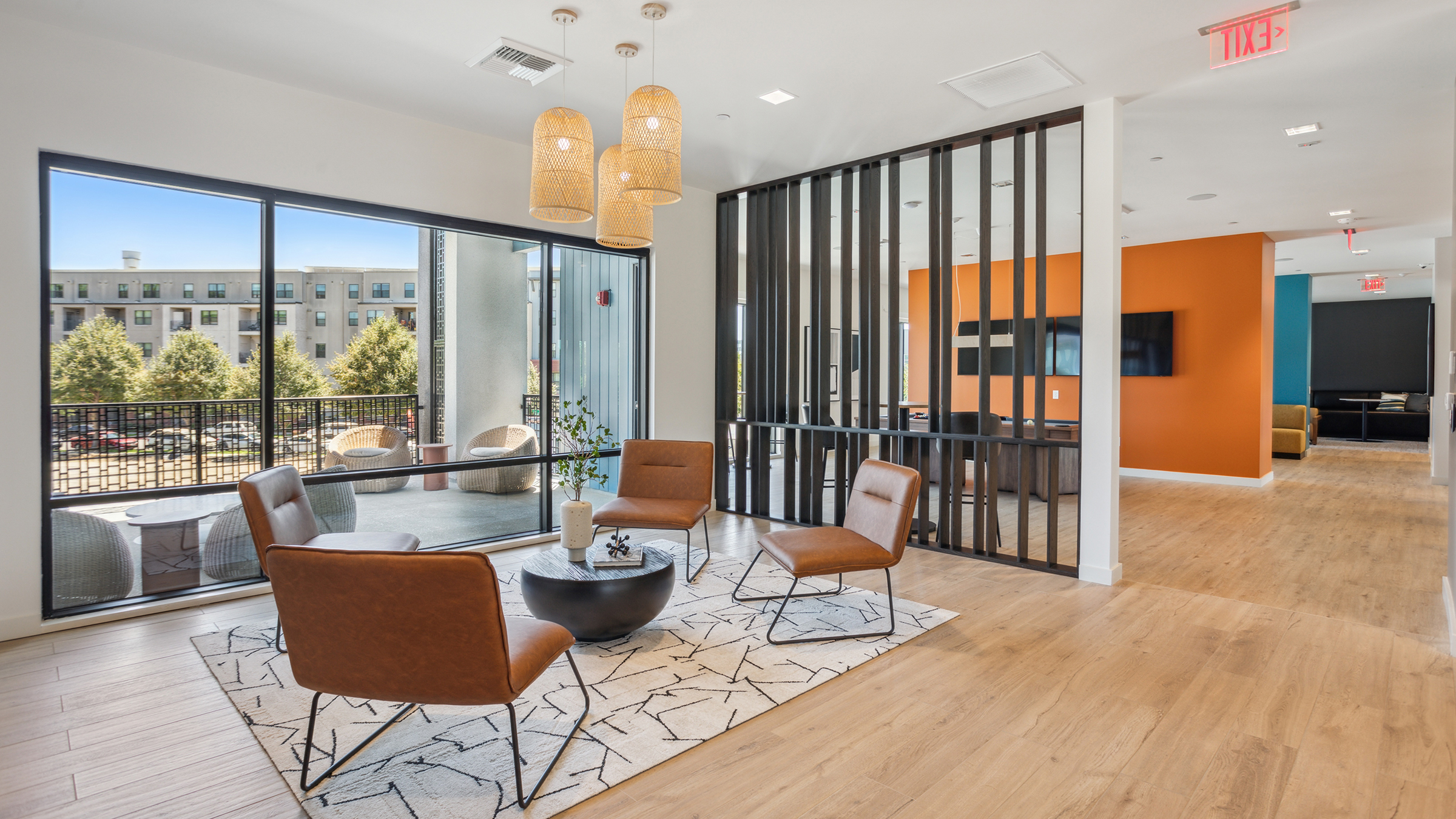Sacramento, California
Clubhouse at The Hayley
Completion Year
2024Size
15,850 SFLocated in Sacramento’s River District, The Hayley is a new a mixed-use, urban residential community on a 9-acre site in a growing community. As part of a major development team, LRS designed The Hayley’s two-story clubhouse, a high-end amenity space that anchors the community and provides an oasis for residents to gather, entertain, and rejuvenate.
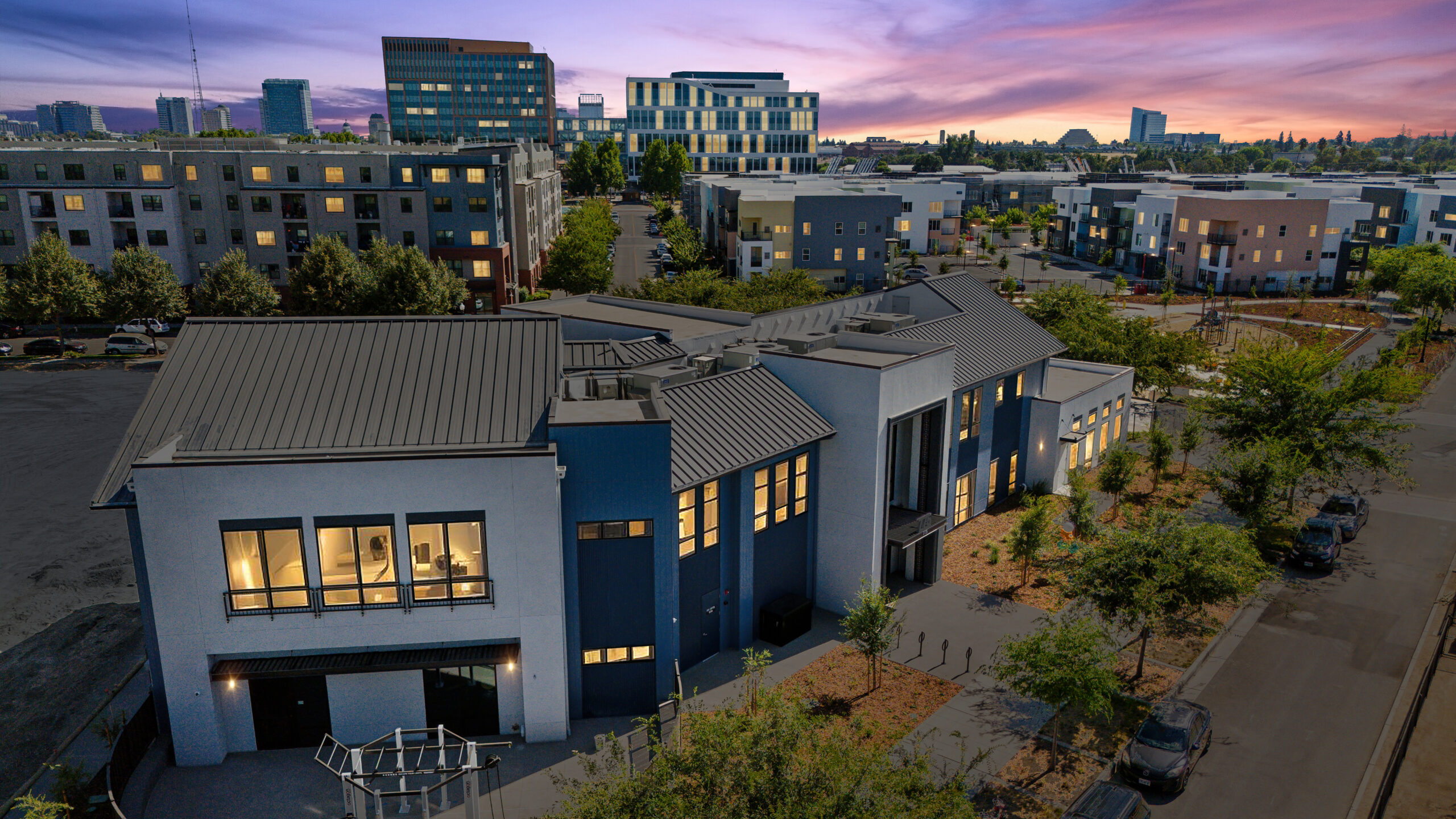
Drawing on a similar color and material palette to the surrounding residences, the Clubhouse design blends historical farmhouse elements with contemporary style to create a distinctive regional aesthetic. Metal panels, roofing, and steel details evoke a modern industrial feel that is unique to the clubhouse, paired with more traditional residential features such as fiber cement siding and masonry. Inside, sleek fixtures, wood flooring, and contemporary finishes offer a cozy sophistication.
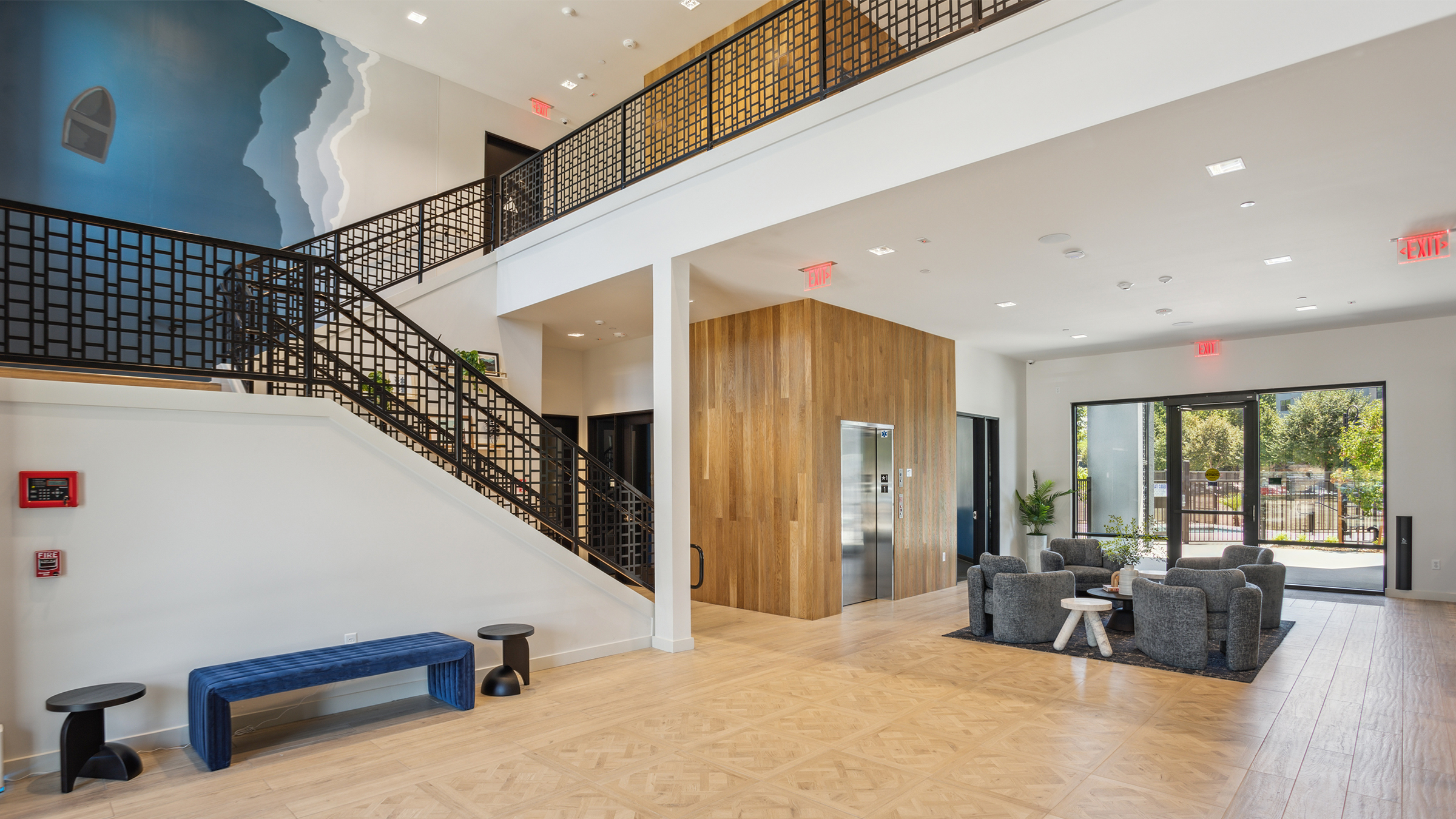
The clubhouse boasts a wide range of amenities, including a spacious two-level fitness center with multiple studio rooms, a game room, and a large outdoor swimming pool and spa. It also features a multi-purpose flex space, perfect for hosting events or community gatherings, complete with a fully equipped kitchen and pantry. The indoor-outdoor sky lounge offers a seamless connection to the surrounding environment with views across the neighborhood.
