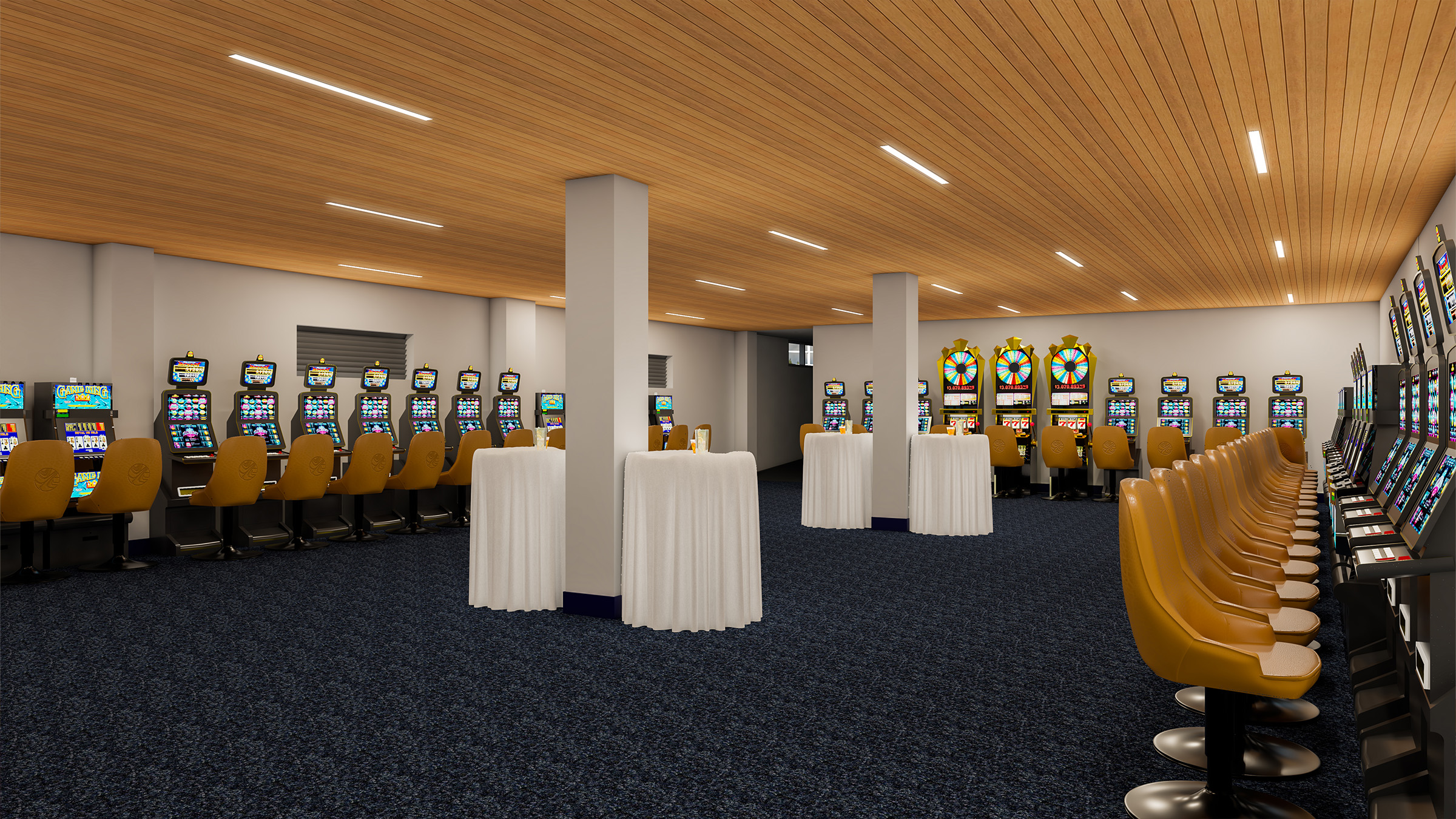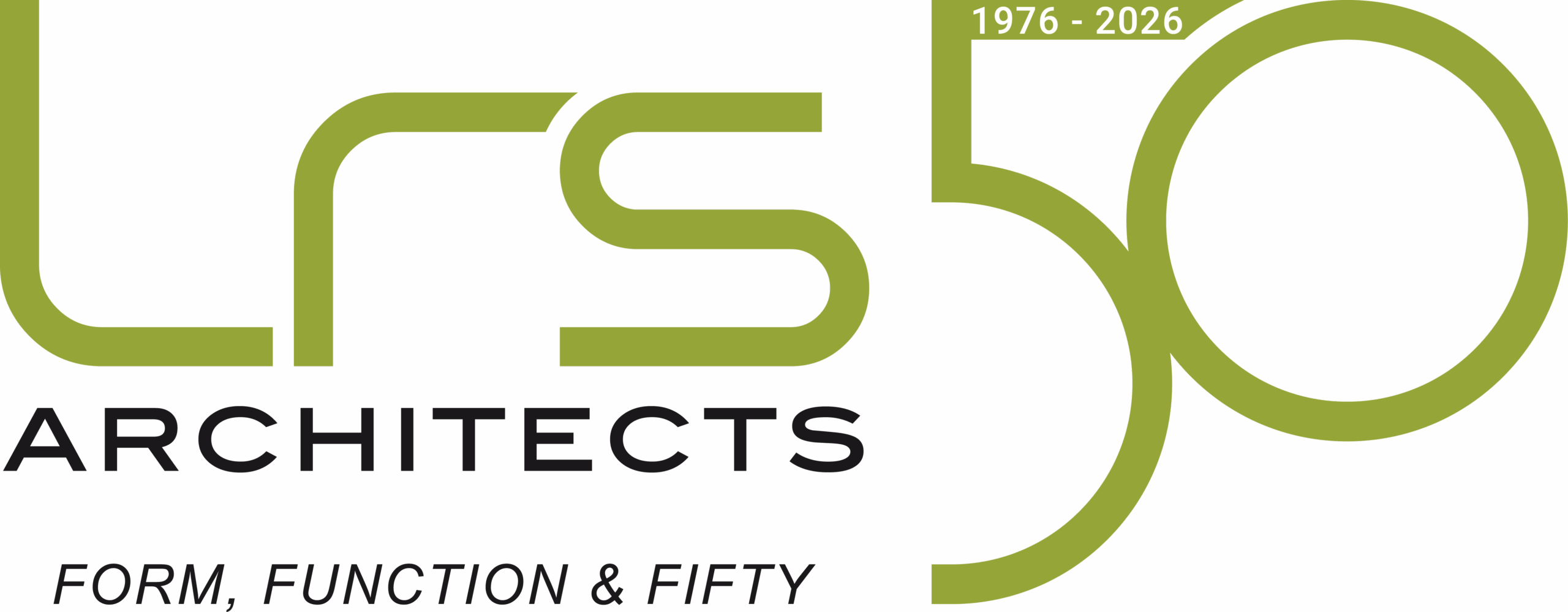Ridgefield, Washington
ilani Meeting and Entertainment Center Expansion
Completion date
2024Size
14,500 SFConstruction cost
$14,000,000The new Meeting and Entertainment Center expansion at ilani provides 14,500 SF of richly realized event space that draws inspiration from the landscape and culture of the Cowlitz Indian Tribe. Combined with the existing casino, event center and hotel, the new expansion increases ilani’s capacity for large-scale events, reinforcing its reputation as a world class destination for conferences, trade shows, concerts, and community events.
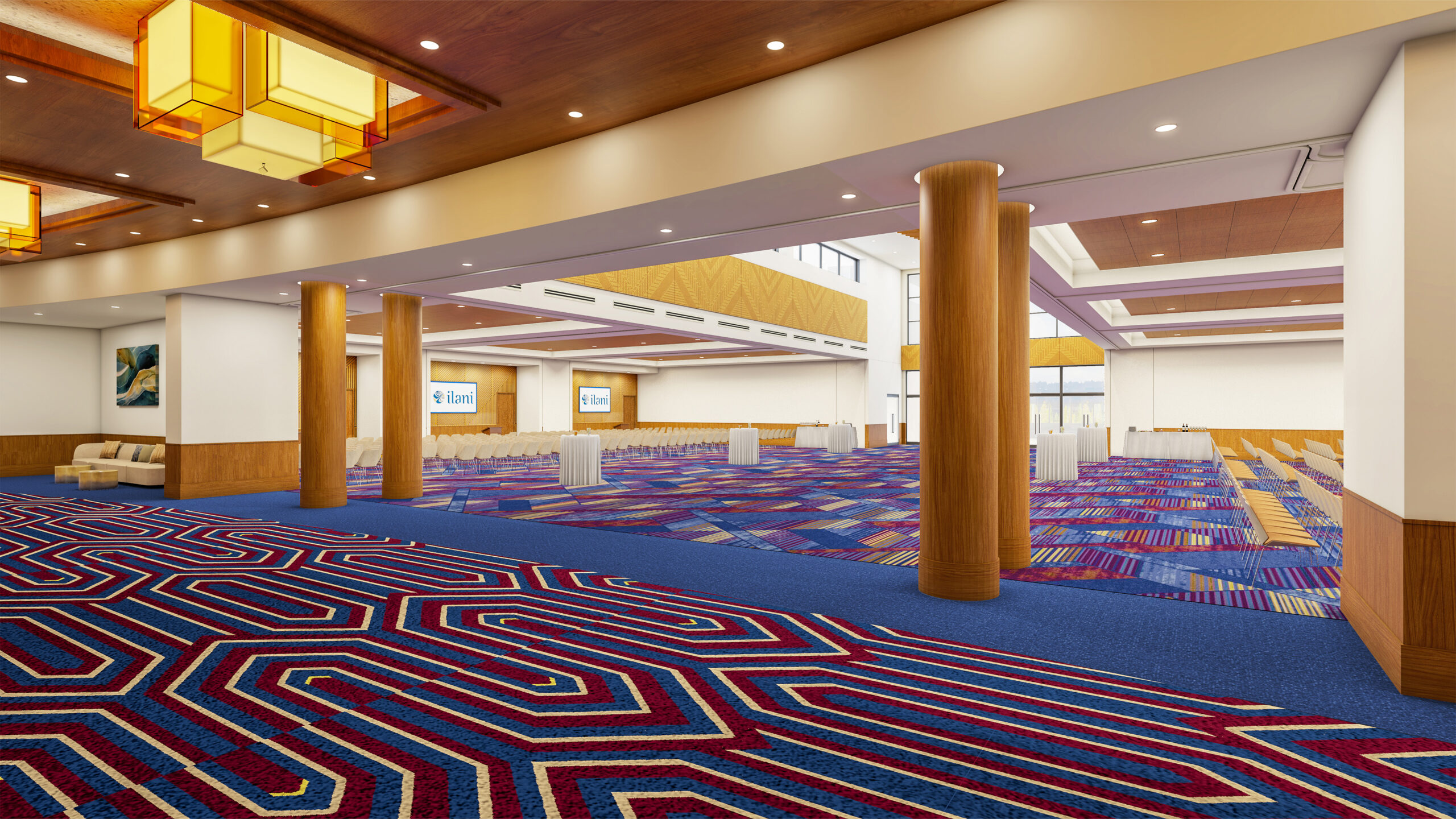
Designed through a rigorous cycle of engagement and conversation with the Tribal Council and elders, the design features modernized patterns that evoke the Cowlitz tribe’s basket weaving traditions. Angular patterns and woven textures are found throughout the design, inspired by the tribe’s traditional western red cedar bark basket weaving. The design thoughtfully incorporates the tribe’s heritage through a rich blend of patterns, colors, and warm wood tones, creating a seamless integration with the surrounding event space. Sculptural ceiling elements echo the topography shaped by the flow of the Cowlitz River, further enhancing the connection to the landscape and local tribal culture.
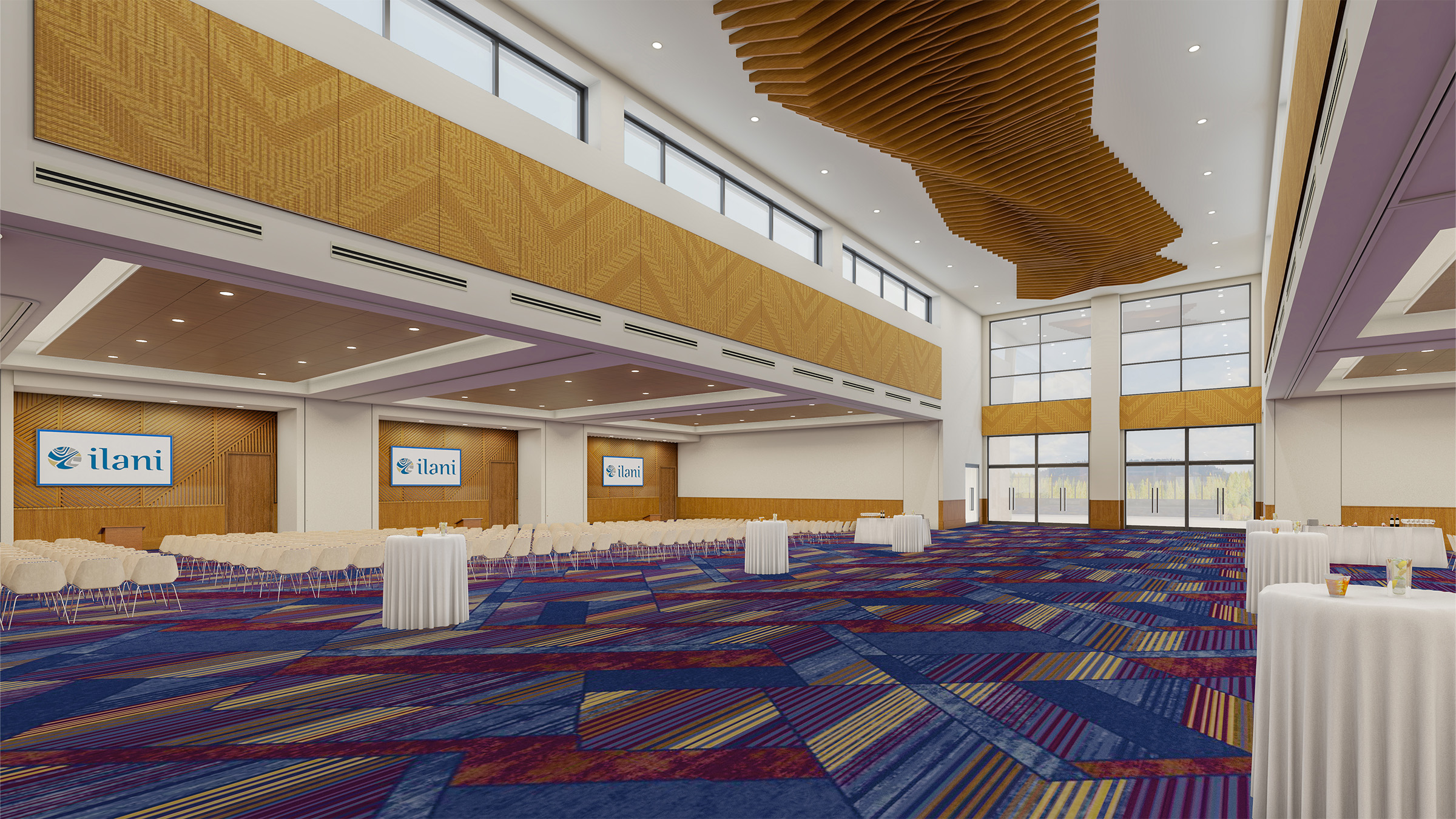
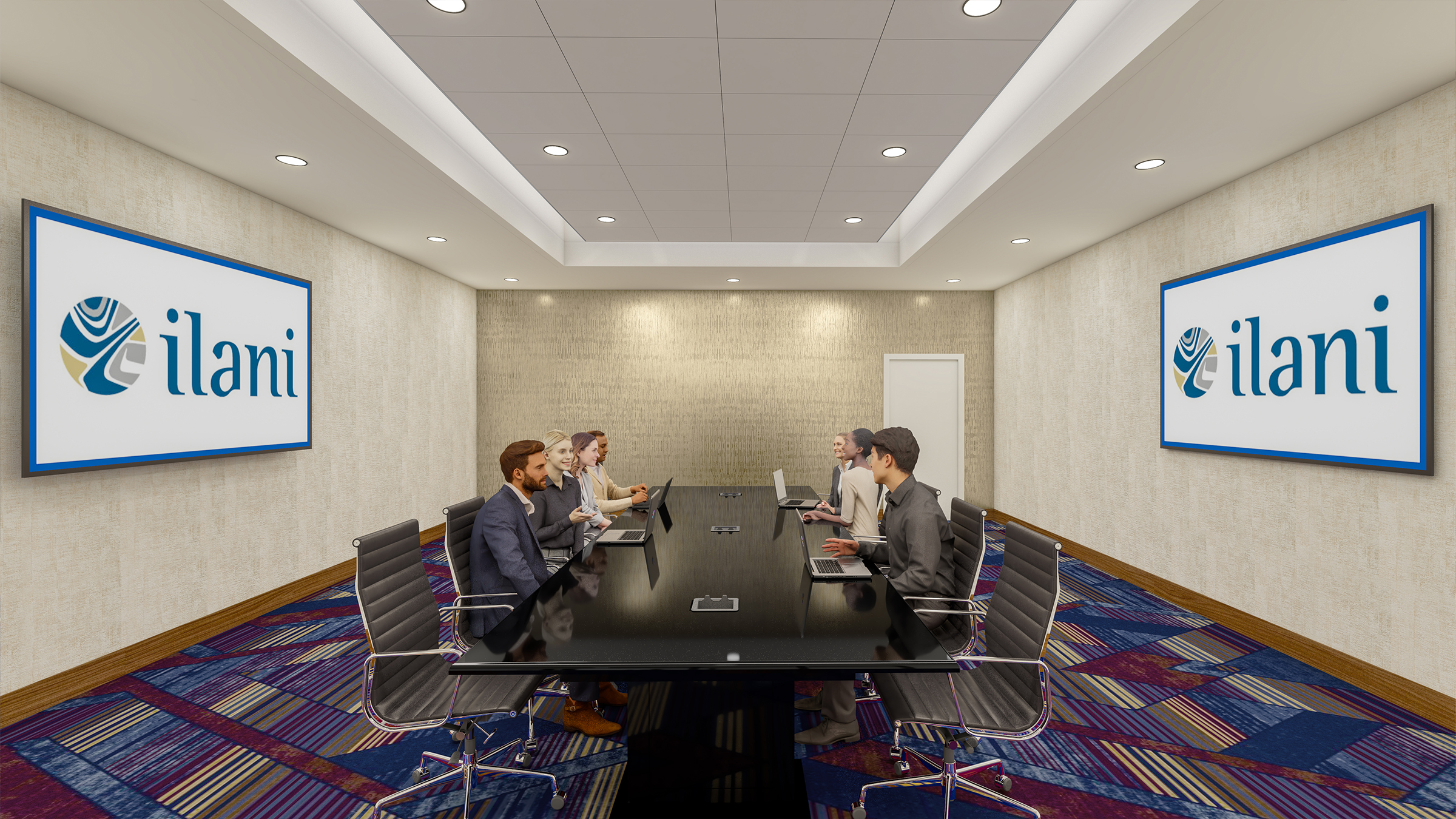
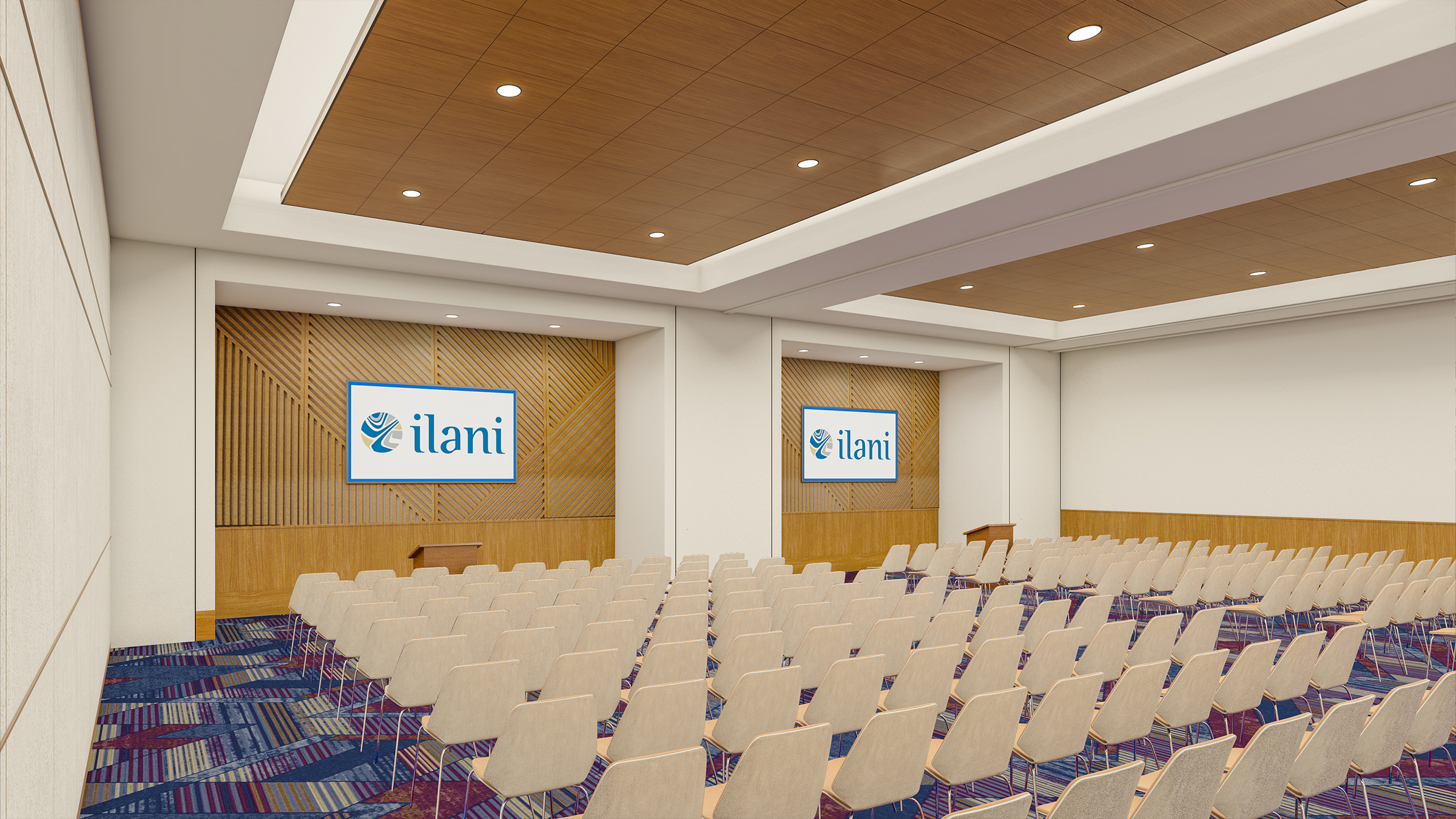
The interior concepts are also inspired by traditional crafts and the beauty of the Pacific Northwest landscape and natural resources. Clerestory windows in the high central space between the meeting rooms bring daylight to the concourse. A tall, east-facing window wall offers stunning views of Mt. St. Helens and Mt. Adams, adjacent to an outdoor terrace where visitors can enjoy fresh air and breathtaking mountain vistas during event breaks.
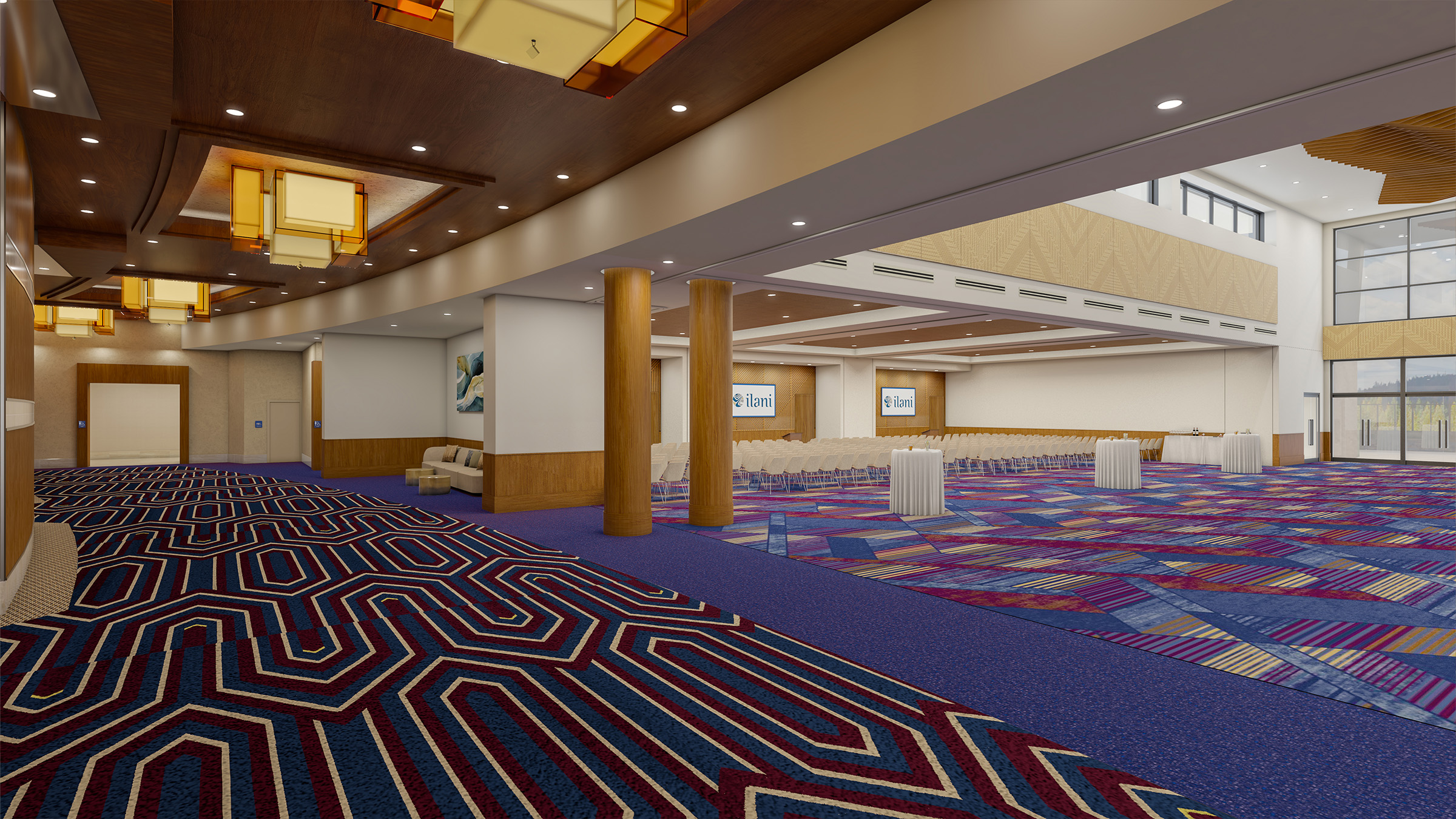
The expansion complements the existing facility, incorporating the same exterior finishes, prioritizing natural daylight access, and reinforcing ilani’s distinct identity. The new meeting rooms and pre-function space located adjacent to the concourse provide opportunities for a wide variety of event types and sizes. The design creates a large, column free space with operable partitions that can be easily transformed to create up to six meeting spaces to accommodate smaller conferences and gatherings. The addition includes a boardroom with secluded meeting space for private meetings, additional offices on a lower level, and large restrooms that help support the main event center during concerts and other high-capacity events. A nearby smoking lounge with gaming was added to accommodate patrons from the casino, while providing a smoke-free environment for non-smokers throughout the facility.
