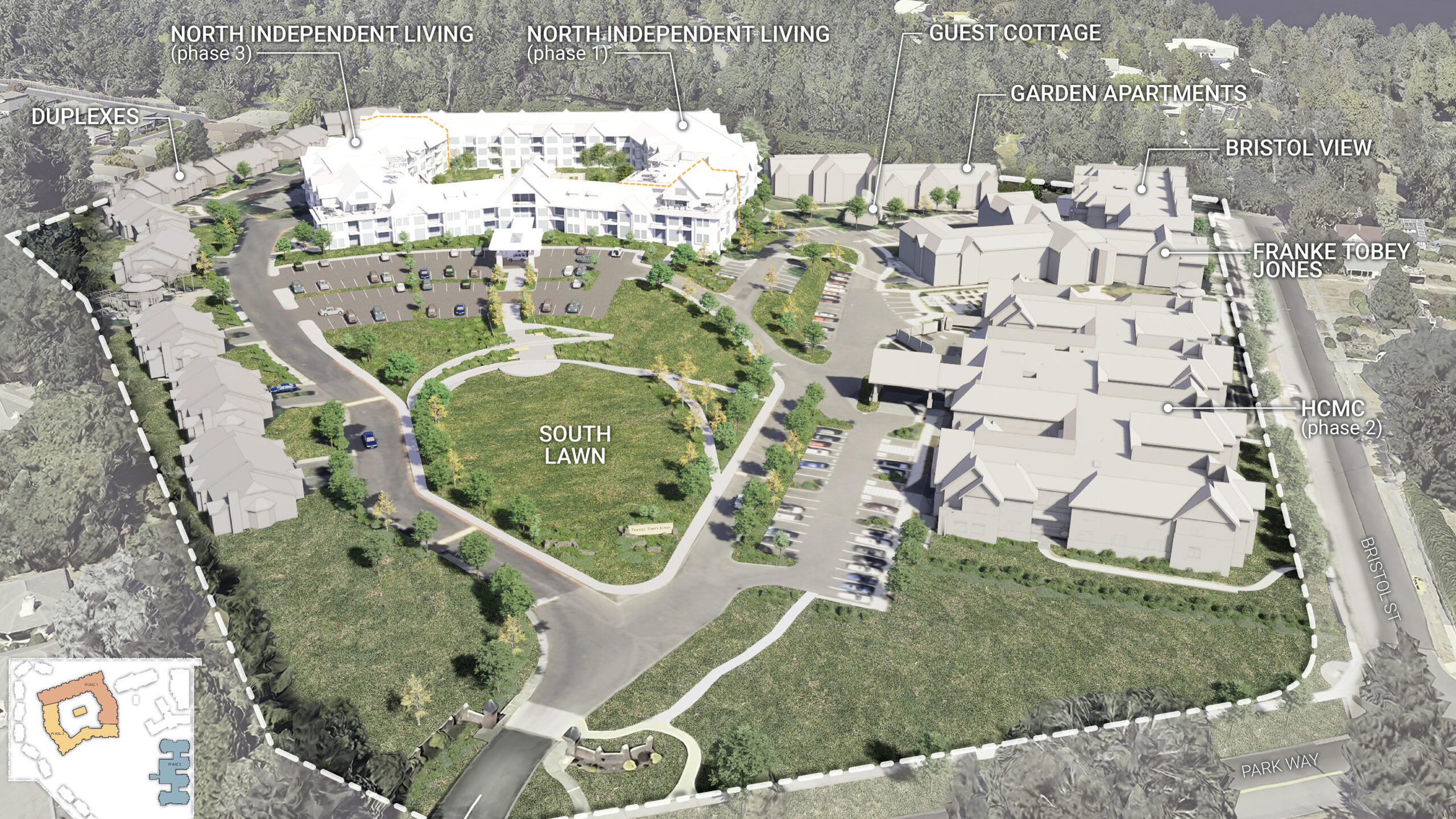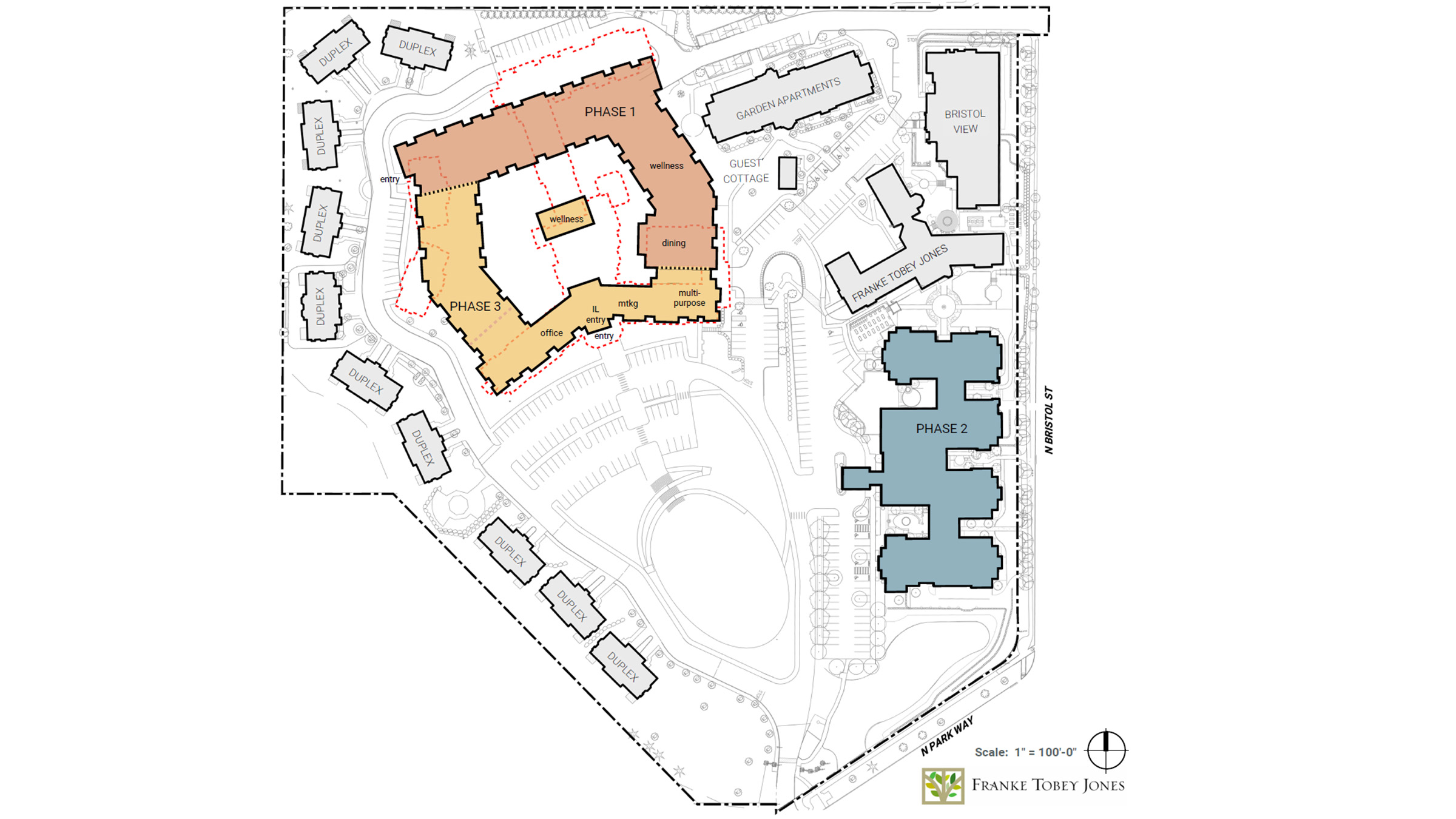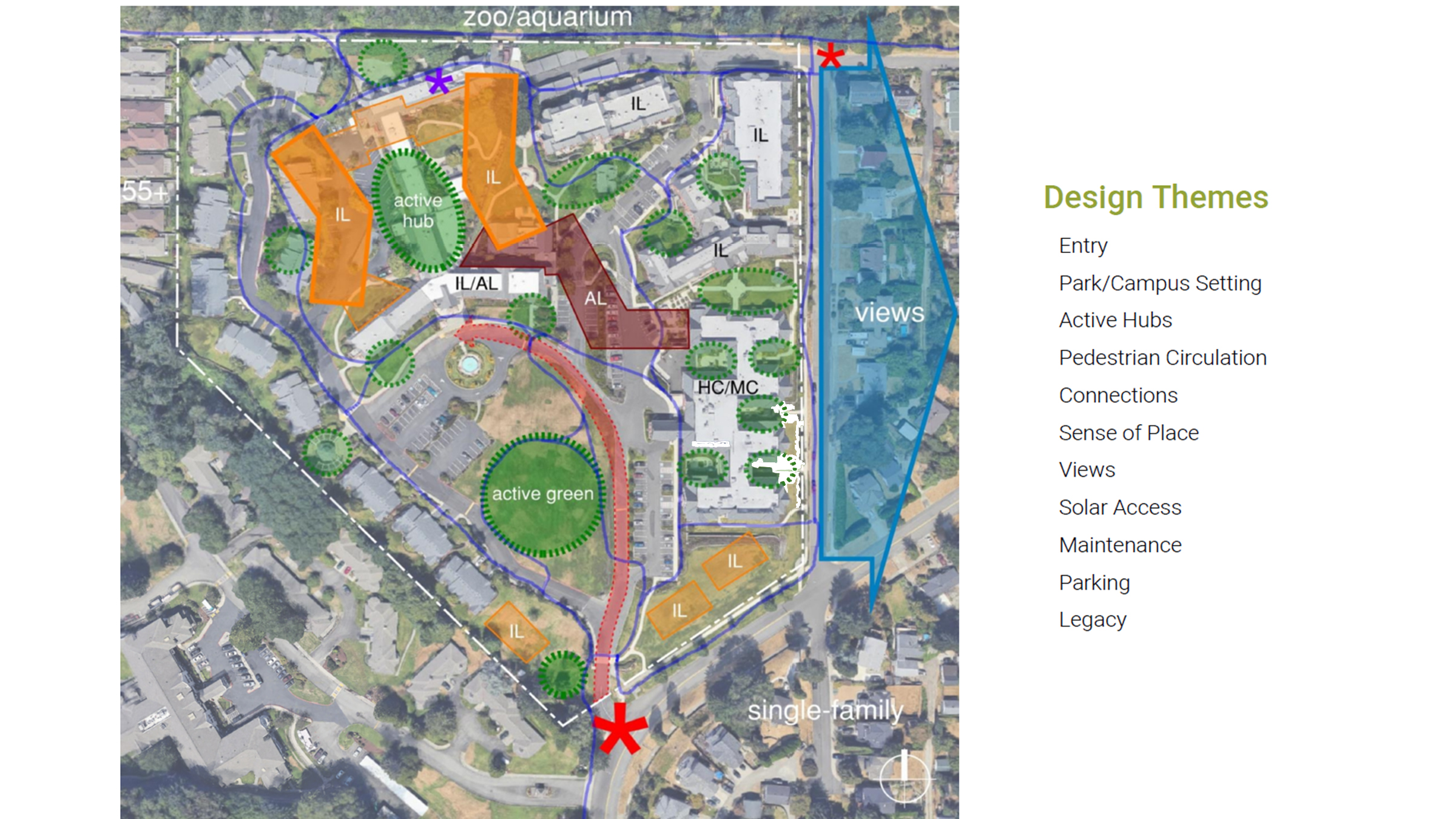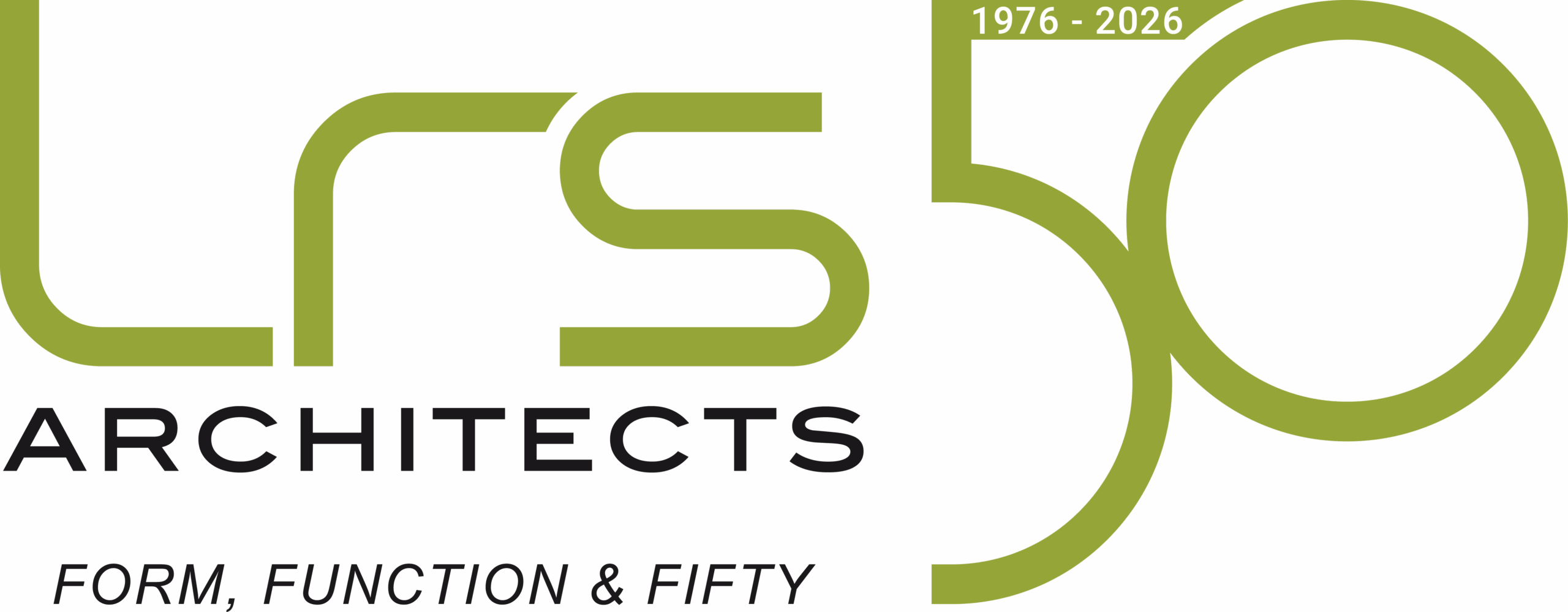Tacoma, Washington
Franke Tobey Jones Master Plan
Size
20 Acres109,660 SF
Located against the backdrop of the Puget Sound, Franke Tobey Jones, a non-for-profit Senior Living Community, provides state-of-the-art facilities to enhance the level of care and quality of life for residents. LRS partnered with GSI and Franke Tobey Jones on a new master plan to ensure alignment of their facilities with the evolving needs of future residents and staff. The master plan is rooted deeply in research, seeking strategies to honor the heritage of this 100+ year-old campus while charting a course into the future.

The master plan came together with several key priorities in mind. The team focused on expanding the variety of dining venues, creating vibrant activity hubs and amenity spaces, and improving wayfinding and entry experiences. They also sought to right-size and increase density across the campus, all while optimizing breathtaking views and fostering a stronger connection with the surrounding community.

In crafting this vision, LRS and GSI developed design-forward solutions that balanced innovation with practicality and efficiency. Throughout the process, the team worked closely with a core group of stakeholders, refining ideas and options to ensure that the final plan was a true reflection of the collective priorities. The design plays into the natural slope of the site, minimizing the height of new buildings and creating integrated indoor-outdoor spaces that promote wellness and provide access to daylight, fresh air, and various activities. As a result, the unified solution not only incorporates the campus’s heritage but also prepared it for the future, blending the old and the new in a way that would serve generations to come.

