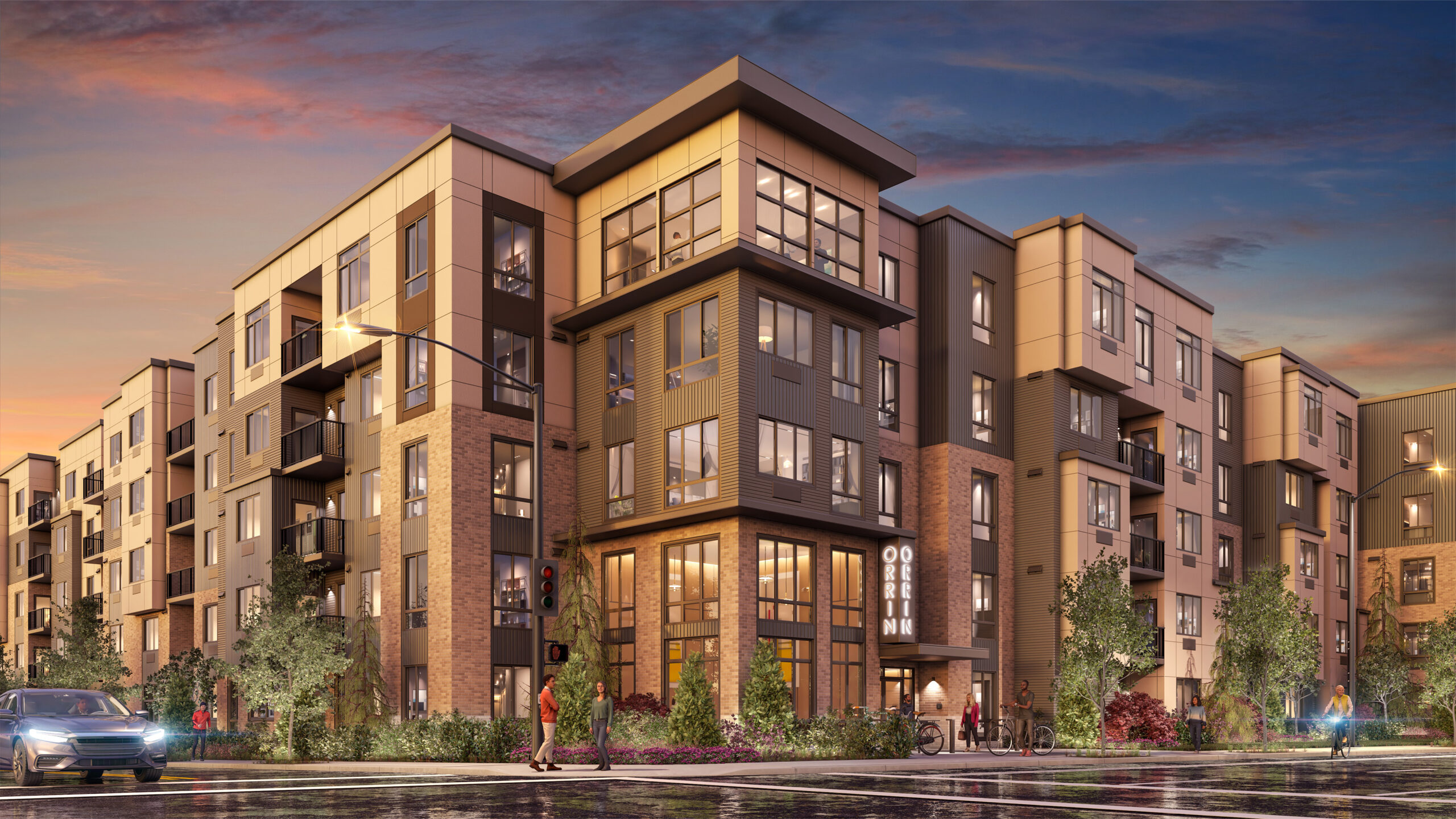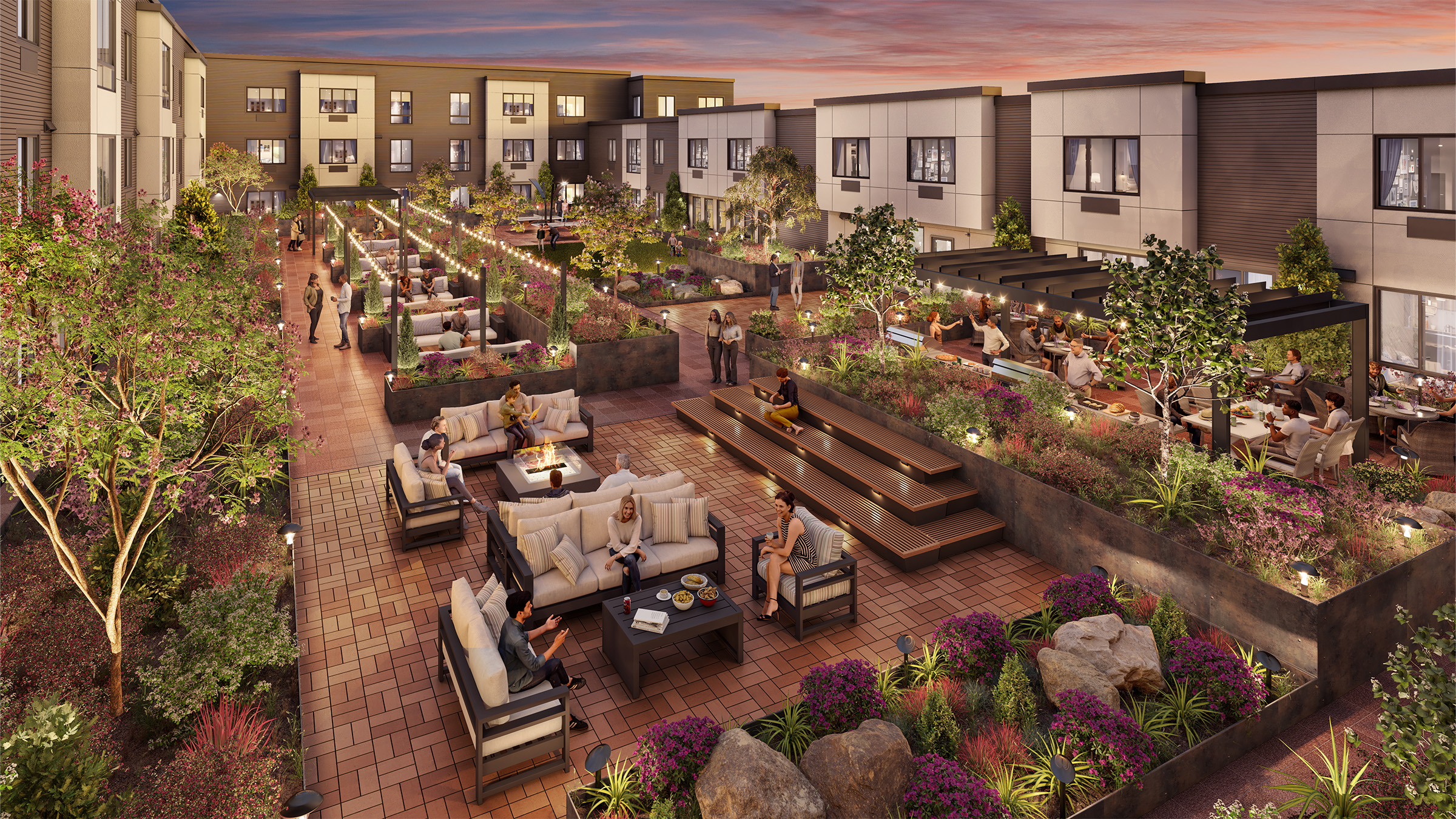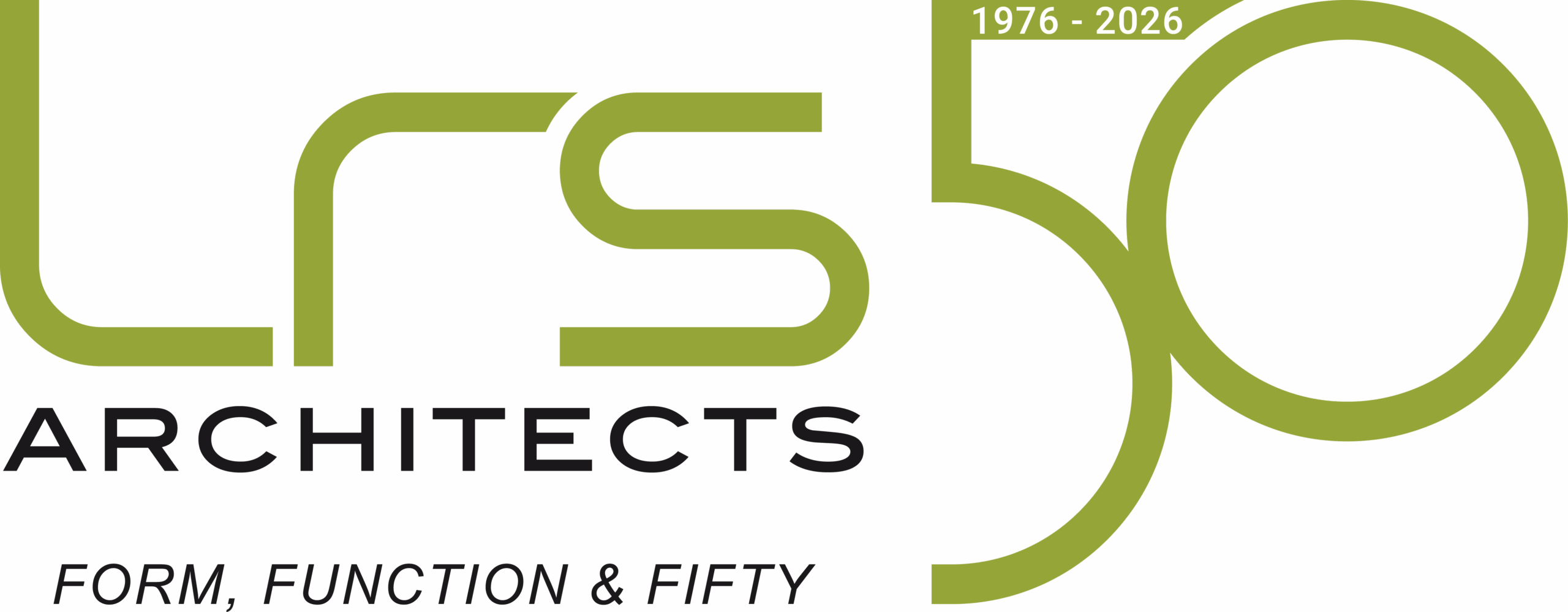Beaverton, Oregon
The Orrin
Estimated Completion Date
2026Units
199Size
291,000 SFLocated in Beaverton, Oregon, the Orrin is a vibrant apartment community on a prominent street directly across from the Nike World Headquarters. LRS was brought on mid-way through the design process to take this complex project through the construction documentation phase. Working within the original design framework, the team strategically increased the unit count from 180 to 199 while streamlining the number of unit types, supporting the client’s objective to maximize space efficiency. The final unit mix includes studios, one-bedroom, and two-bedrooms.

LRS designed the building’s modern façade, which features vertically expressed bays that create a dynamic sense of movement and texture. While the material palette of brick, lap siding, and panel siding was pre-established in the original design, the design team transformed its application into a cohesive mosaic, resulting in a refined, contemporary look. Emphasis was placed on the corner elements, which were redesigned to enhance both the structure’s visual impact and its presence along the street.

A two-story concrete parking garage, including one below-grade level, accommodates 218 vehicle parking stalls and 212 bicycle stalls. At the heart of the building, a third-floor courtyard provides residents with a place of quiet and repose along a busy street. A fifth-story amenity space located in the southeast corner offers views of the neighborhood and an additional gathering area.
