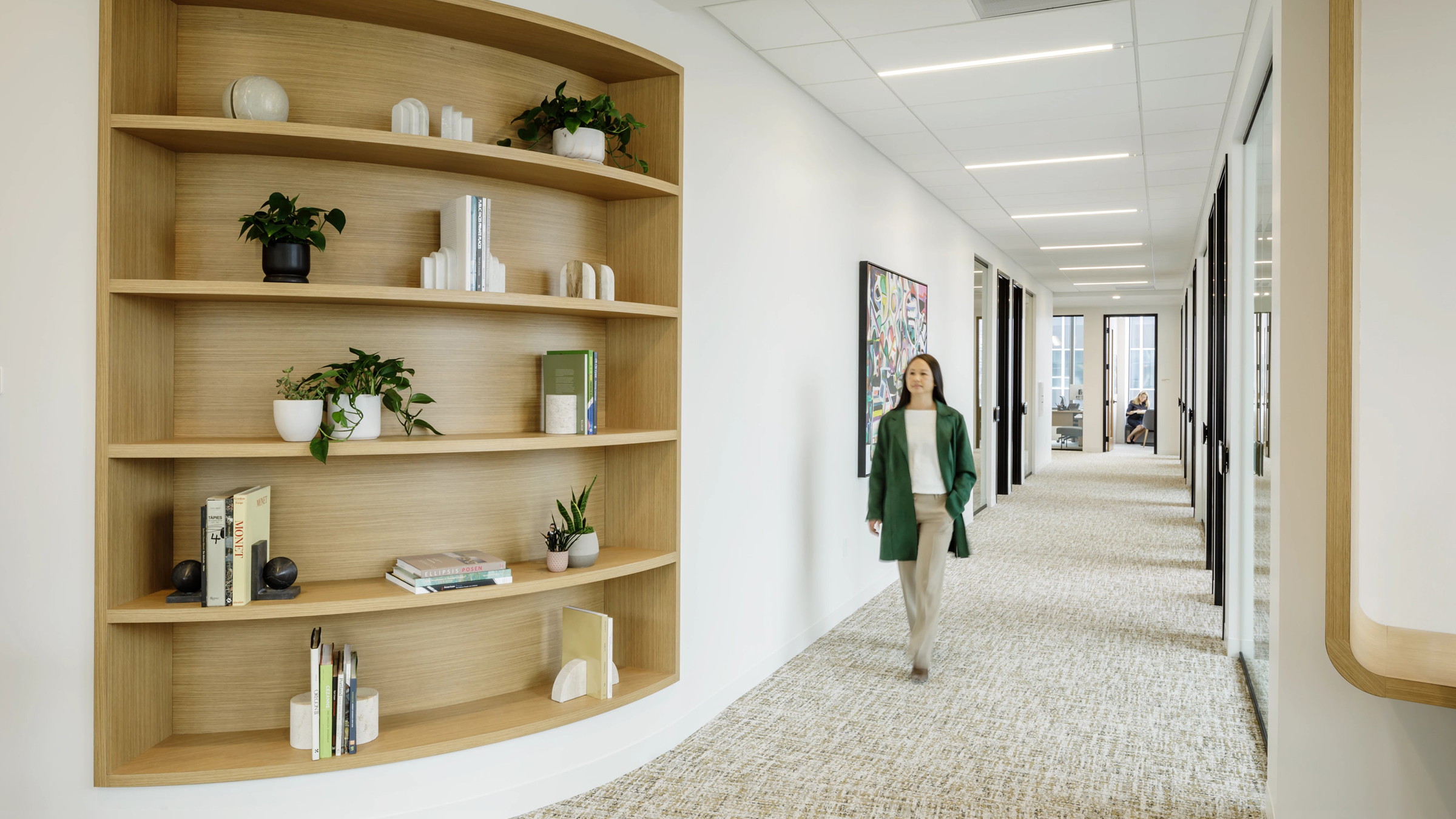Portland, Oregon
Davis Wright Tremaine
Completion Year
2024Size
19,000 SFThe new office space in the Ritz Carlton building in downtown Portland allows Davis Wright Tremaine to consolidate to a single floor while embracing a hybrid work model. The space provides a beautiful, amenity-rich design that promotes empowerment, wellness, and security while emphasizing flexibility, efficiency, and interaction in the workplace.
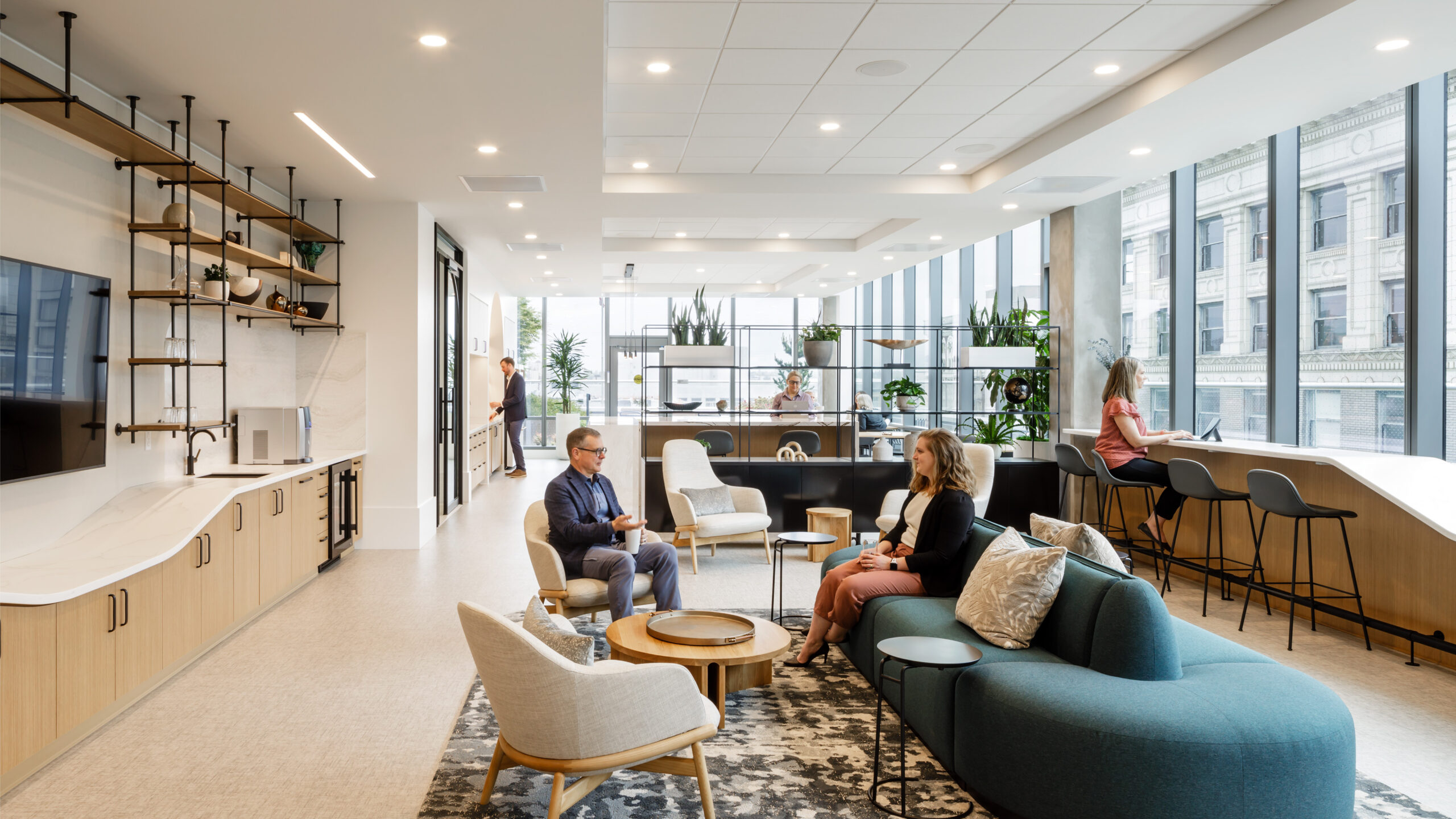
Upon entry, a circular quartz reception desk adorned by thoughtful art pieces welcomes visitors and employees. The future-forward law office provides unique hoteling offices, each with a distinct layout to meet a wide variety of needs, for local hybrid workforce and visiting attorneys based in other cities. An open conference room with expansive windows brings in natural light and panoramic mountain and city views. The design team focused on incorporating wellness through lighting, color, curated art, ample natural daylight, spacious circulation with amenity spaces, and the prominence of lush indoor plants. Additionally, sound masking technology seamlessly mitigates noise disturbance in an open office layout.
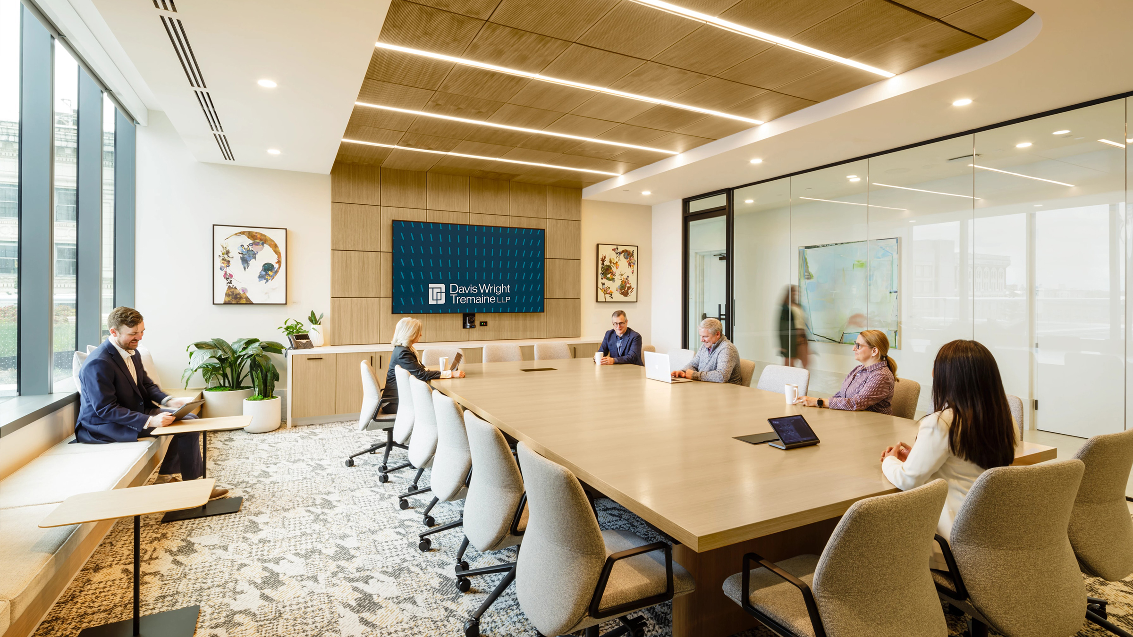
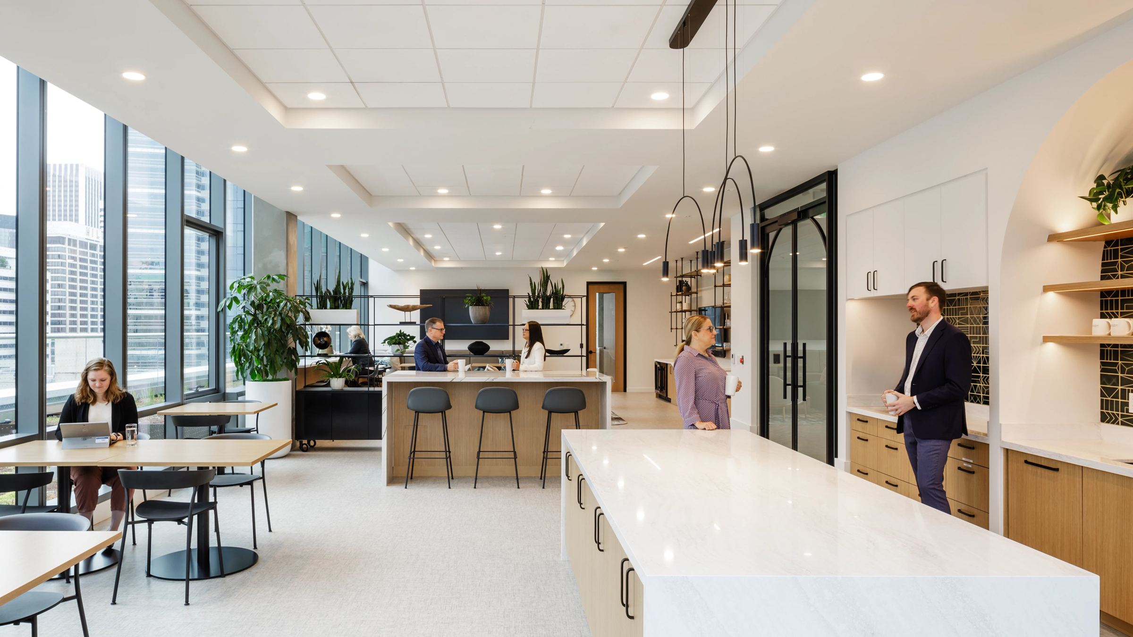
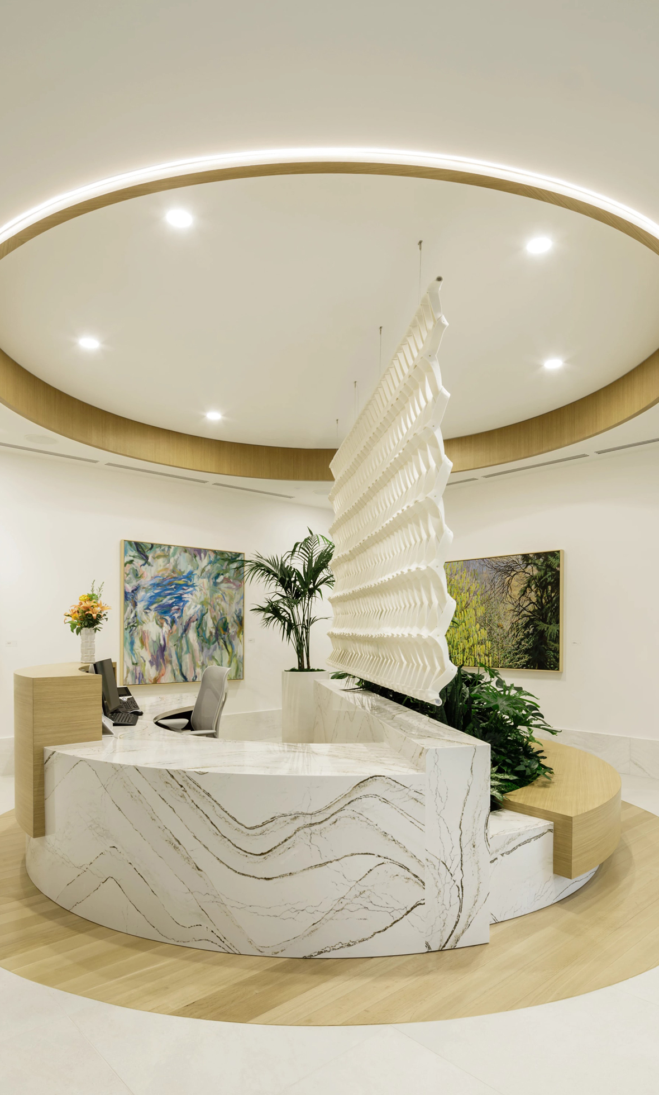
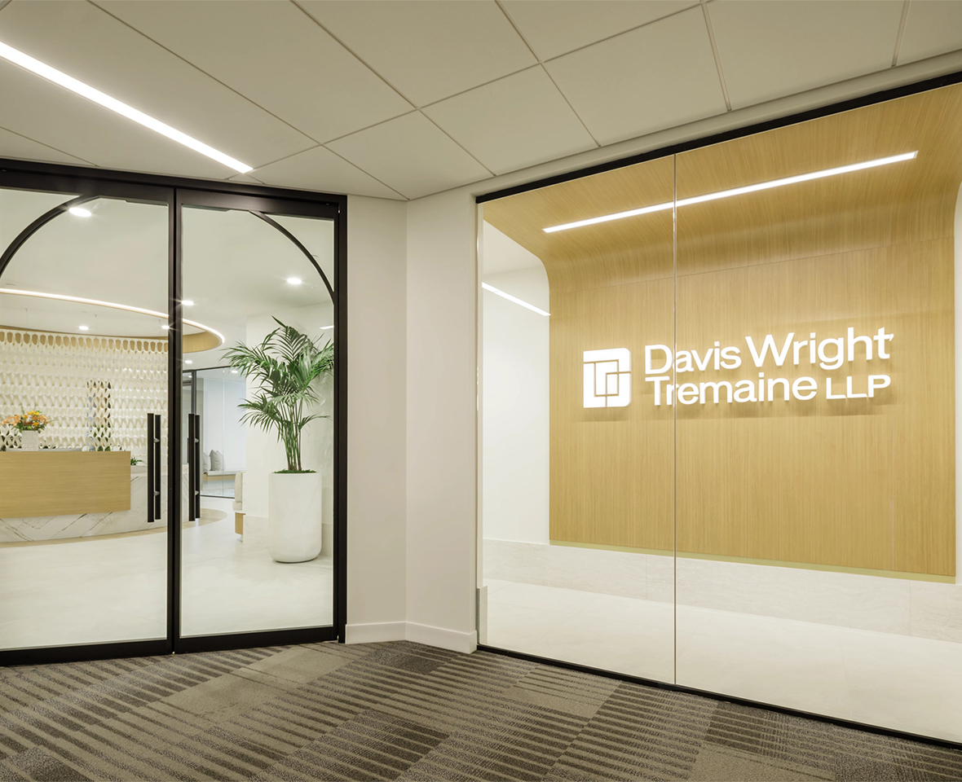
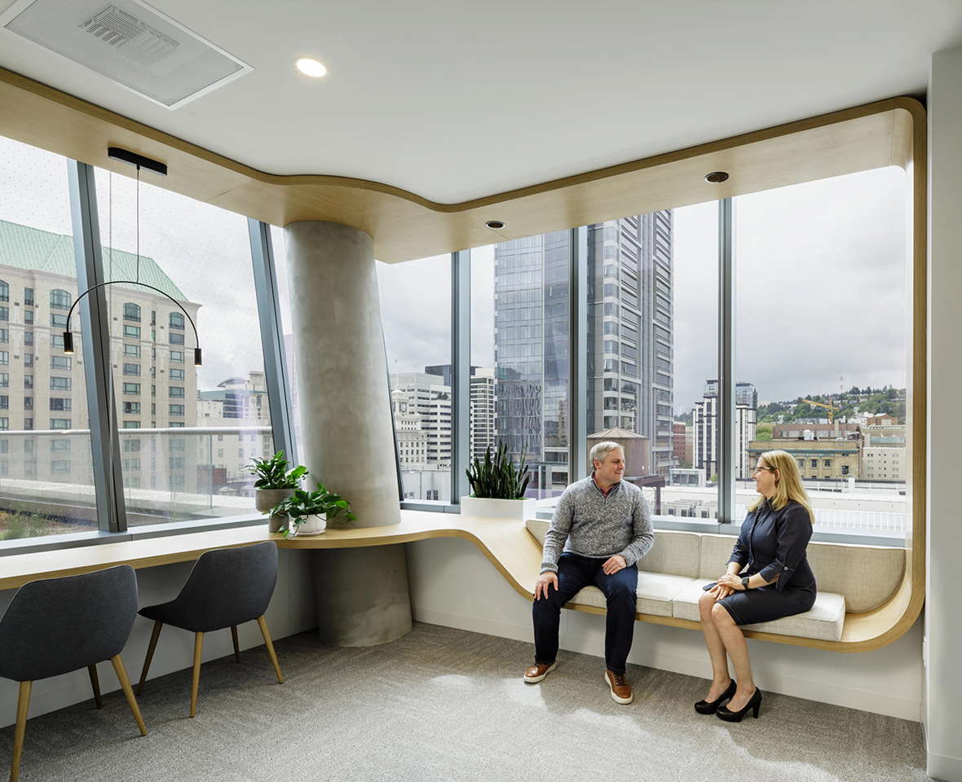
Positioned discreetly behind the reception desk, a semi-transparent felt partition immediately draws attention with its intricate network of knots and loops. It cleverly addresses the need for privacy for the receptionist while maintaining the office’s openness and maximizing natural light. The desk design employs advanced thermoforming techniques to produce and deliver the components for seamless installation. With its organic form and tactile material, this partition brings a distinct biophilic touch to the space, further enhancing the connection to nature within the built environment.
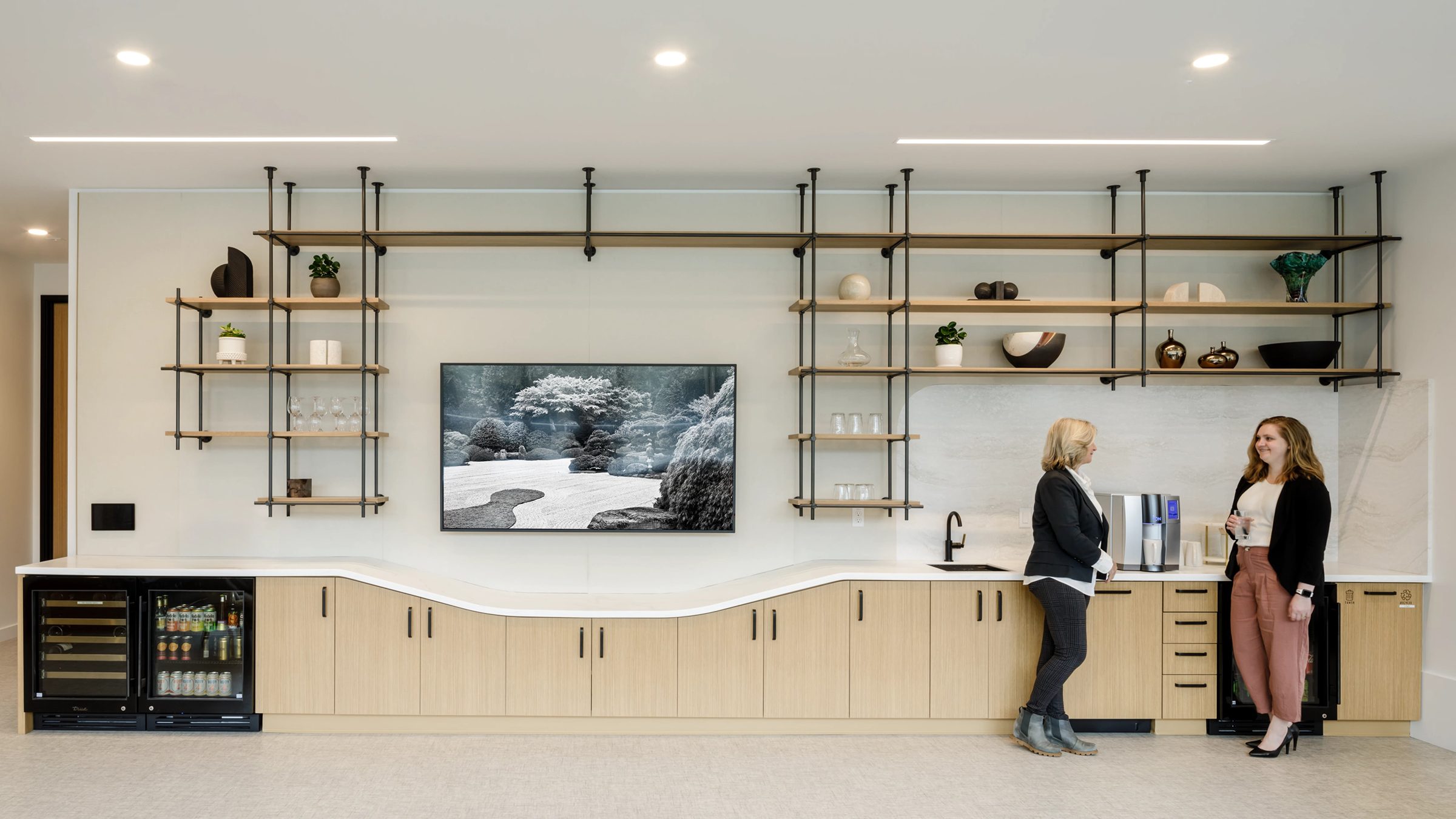
LRS also designed interaction zones, dynamic shared amenity spaces that bring people and ideas together and get employees excited about being in the office. These interaction zones boast a remarkable feature: curved wooden elements seamlessly serving as both desks and benches, gracefully extending to the ceiling. This design is intended to evoke a feeling of being cocooned in a comforting natural setting, reminiscent of a snug nest nestled among branches.
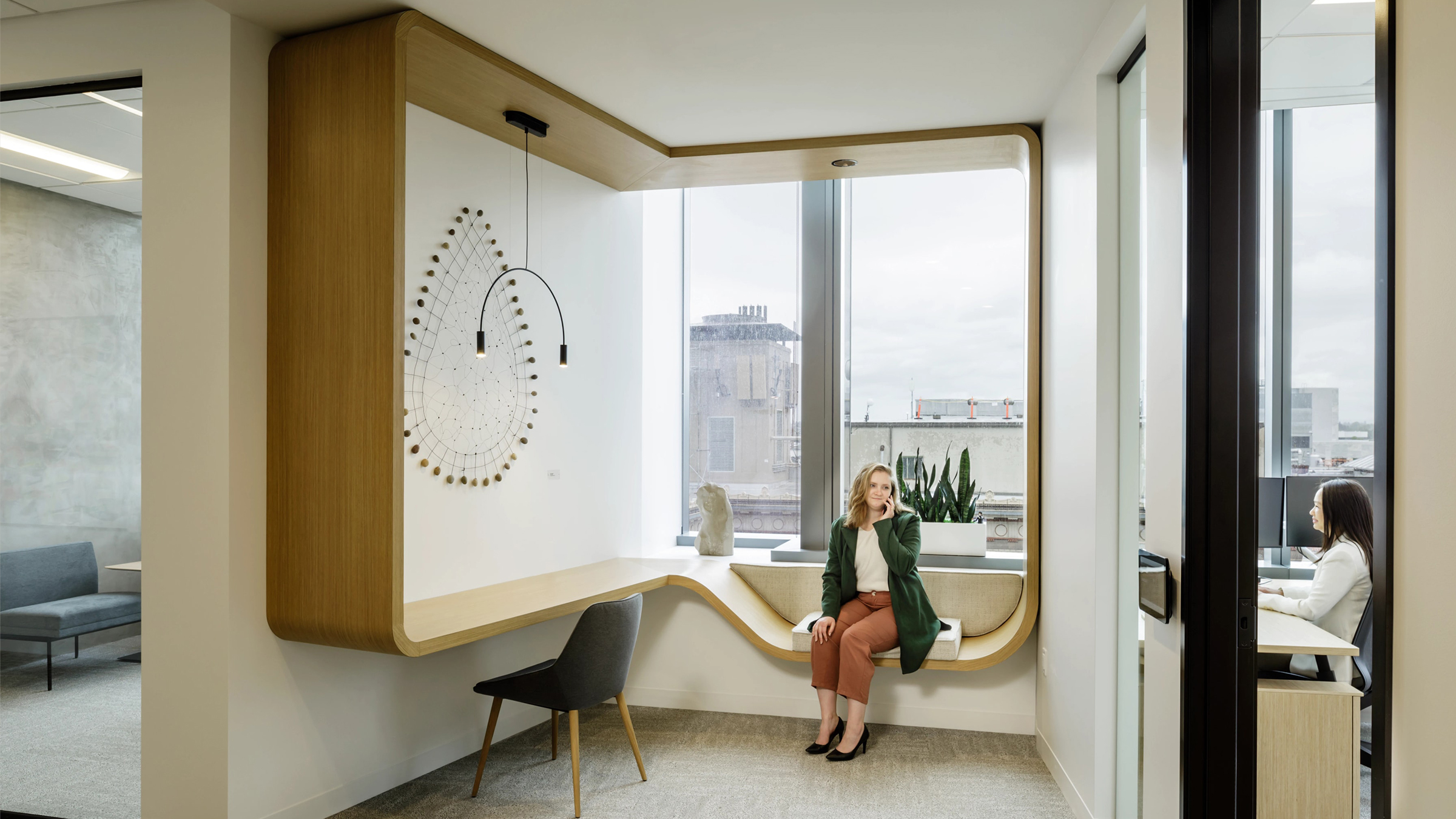
Biophilic design principles are meticulously interwoven throughout the workspace, nurturing a deeper bond between occupants and the natural world. Ample natural light, verdant plant life, organic shapes, and earthy materials create an environment that feels alive and inviting. This mindful integration of nature yields profound psychological benefits, promoting relaxation and fostering a positive emotional atmosphere for employees and guests. Moreover, the extensive presence of biophilia throughout the space is intended to bolster immune systems, reduce blood pressure, and support mental and emotional health.
