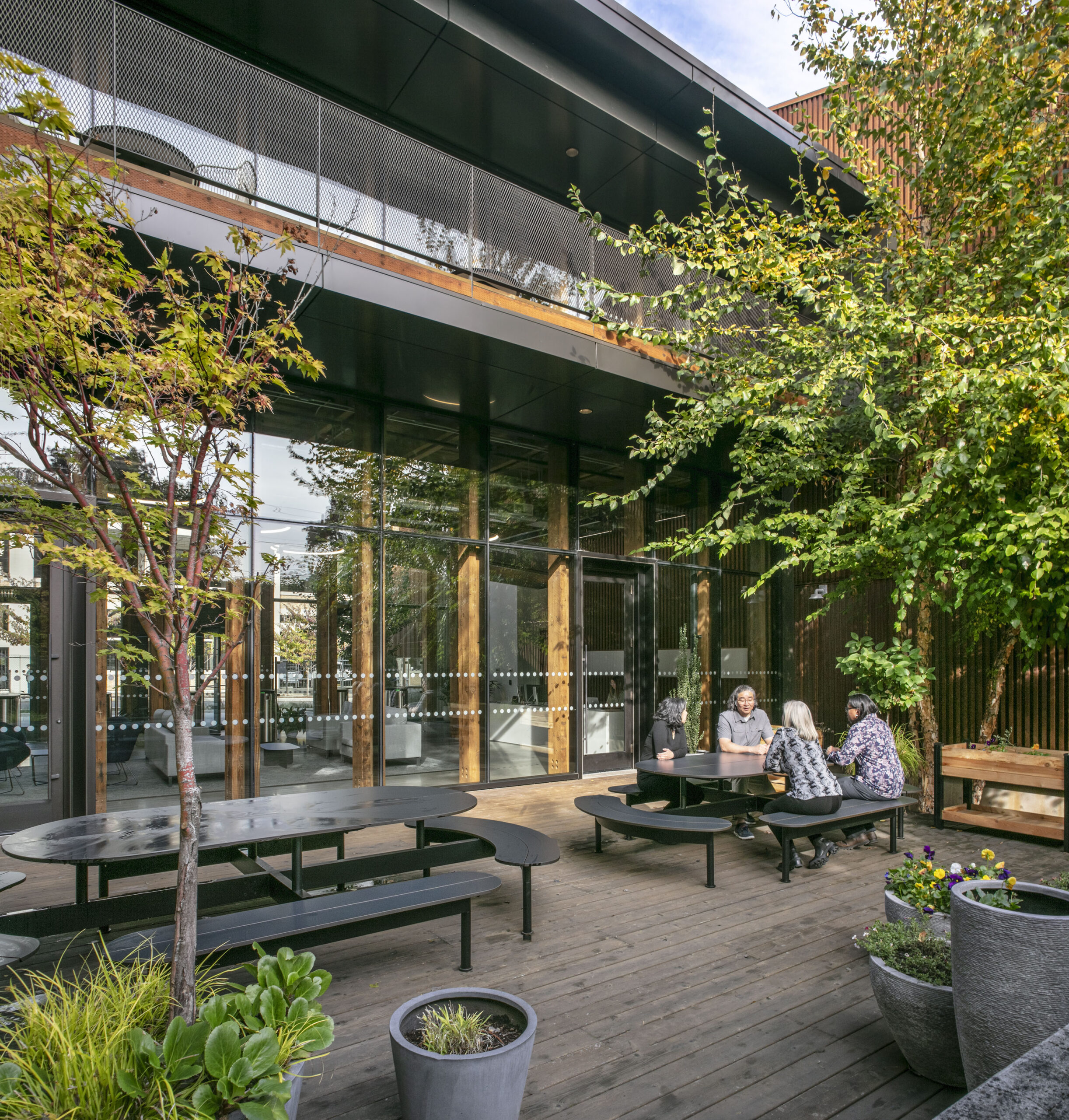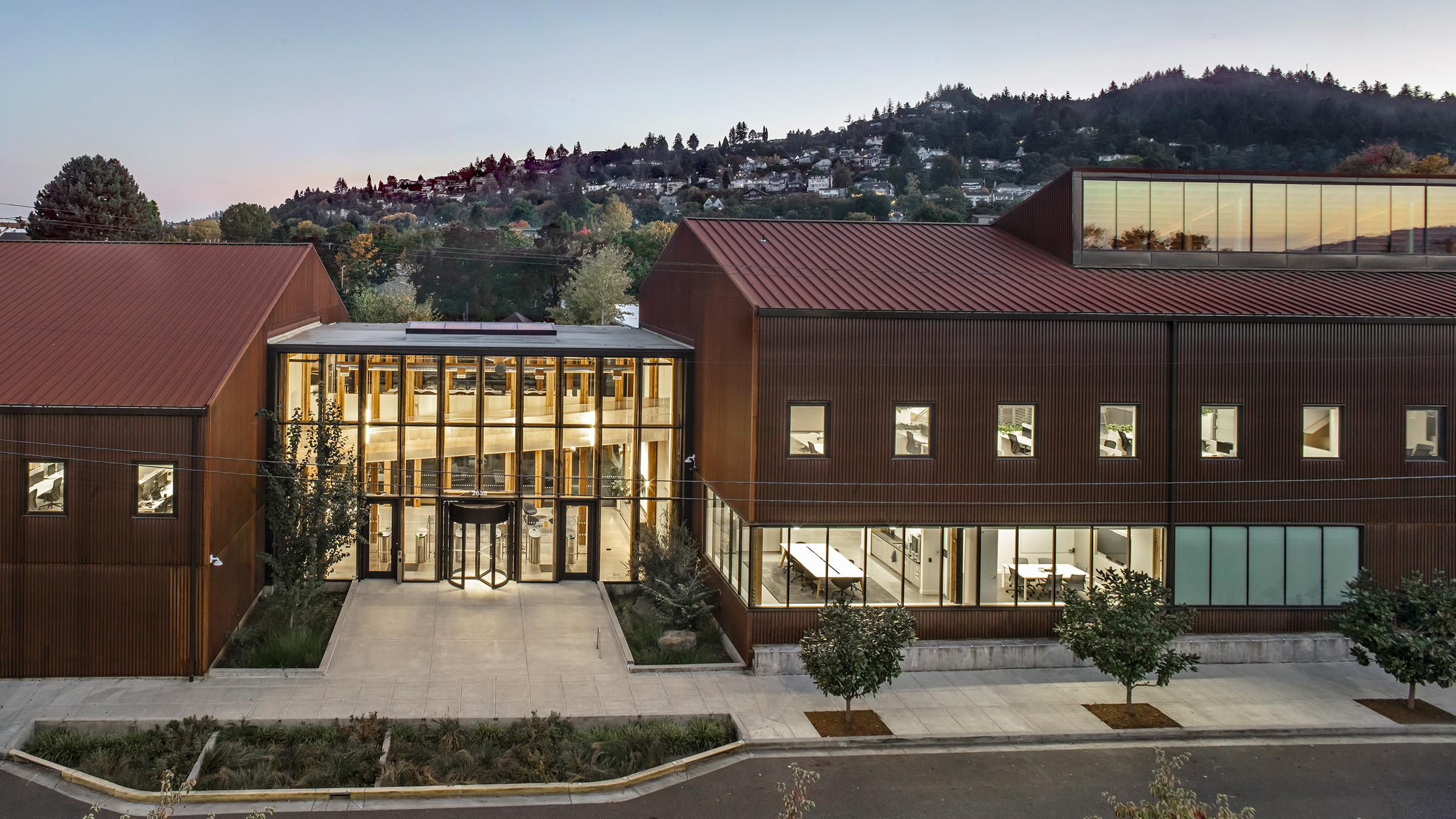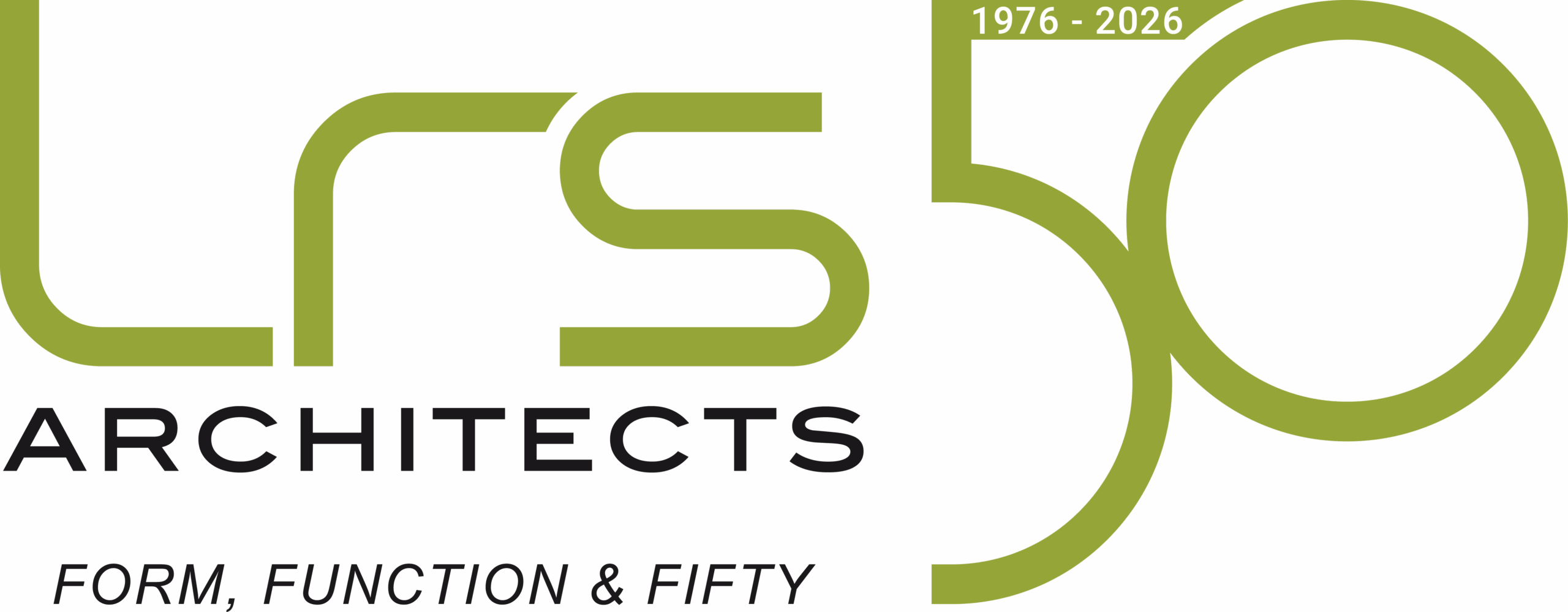Portland, Oregon
Jaguar Land Rover Technology Center
Completion year
2024Size
46,800 SFCore and shell architect
LEVERBrand guideline consultant
Crux Design GroupJaguar Land Rover’s new Technology Center integrates a cutting-edge research and development hub into a beautiful historic warehouse in Portland. This tenant improvement brings the client’s most innovative teams together in an inspiring workplace environment that exemplifies their legacy of luxury design excellence and pathbreaking technology. Designed in close collaboration with the global branding consultant, the Technology Center is a one-of-a-kind, purpose-built workshop for Jaguar Land Rover rooted in a unique Pacific Northwest sense of place.
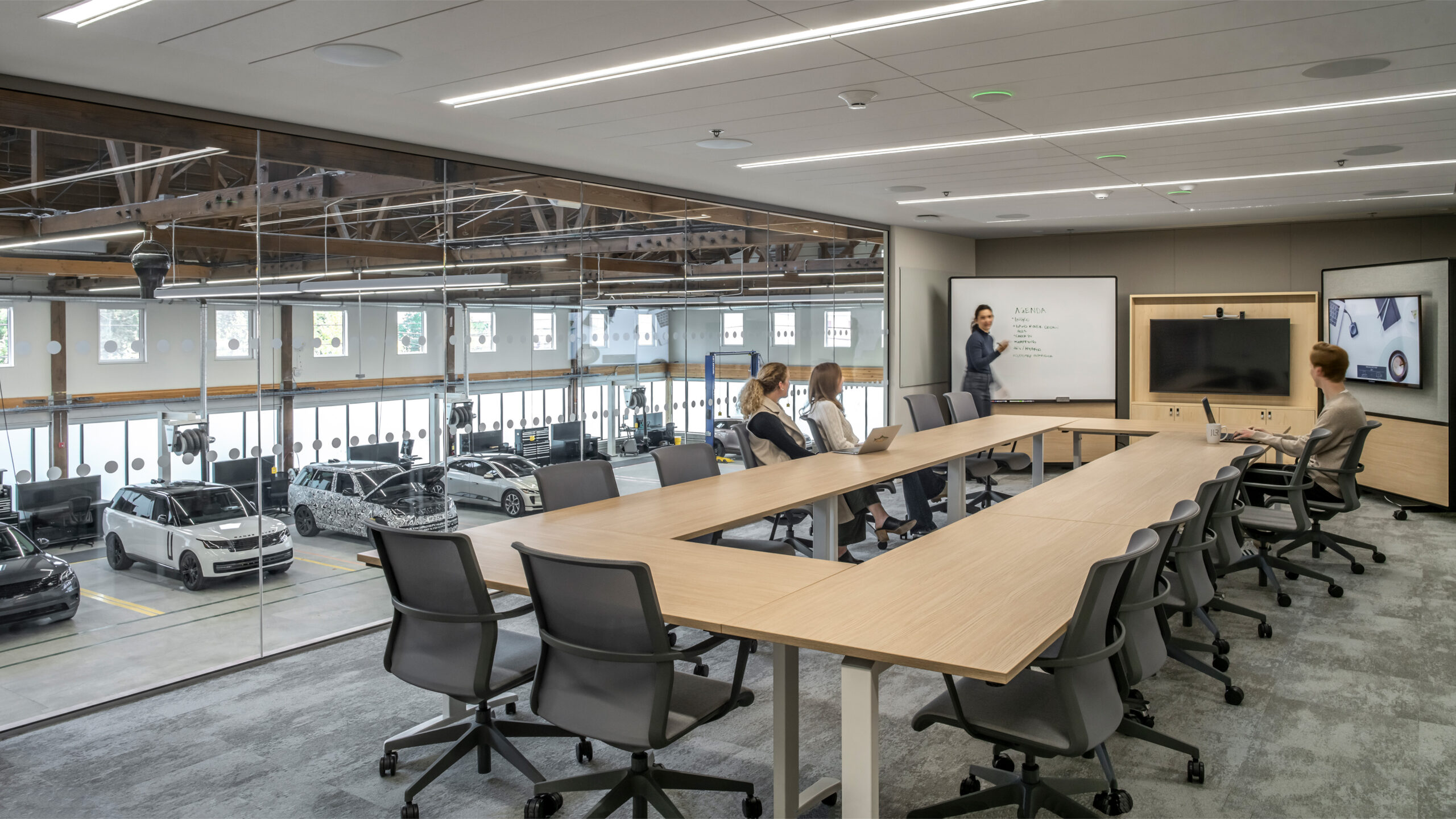
The design is a complexly layered study in balanced dualities: a sleek, contemporary workplace in a historic shell, where advanced technology is developed and tested against a rustic backdrop. The design adheres to rigorous industry security protocols, yet it conveys a sense of welcome, excitement, and collaborative energy. It is an environment of research but also practical application, designed for durability and beauty, and with the flexibility to evolve and adapt to the needs of occupants.
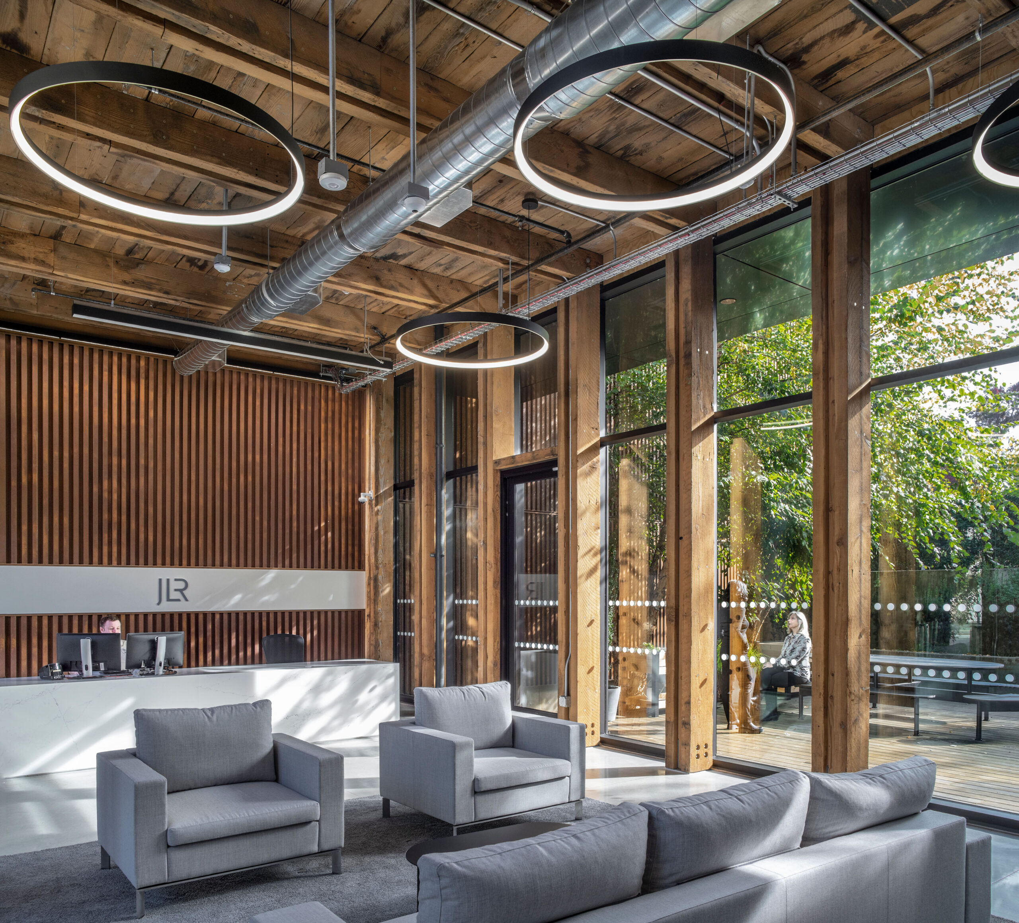
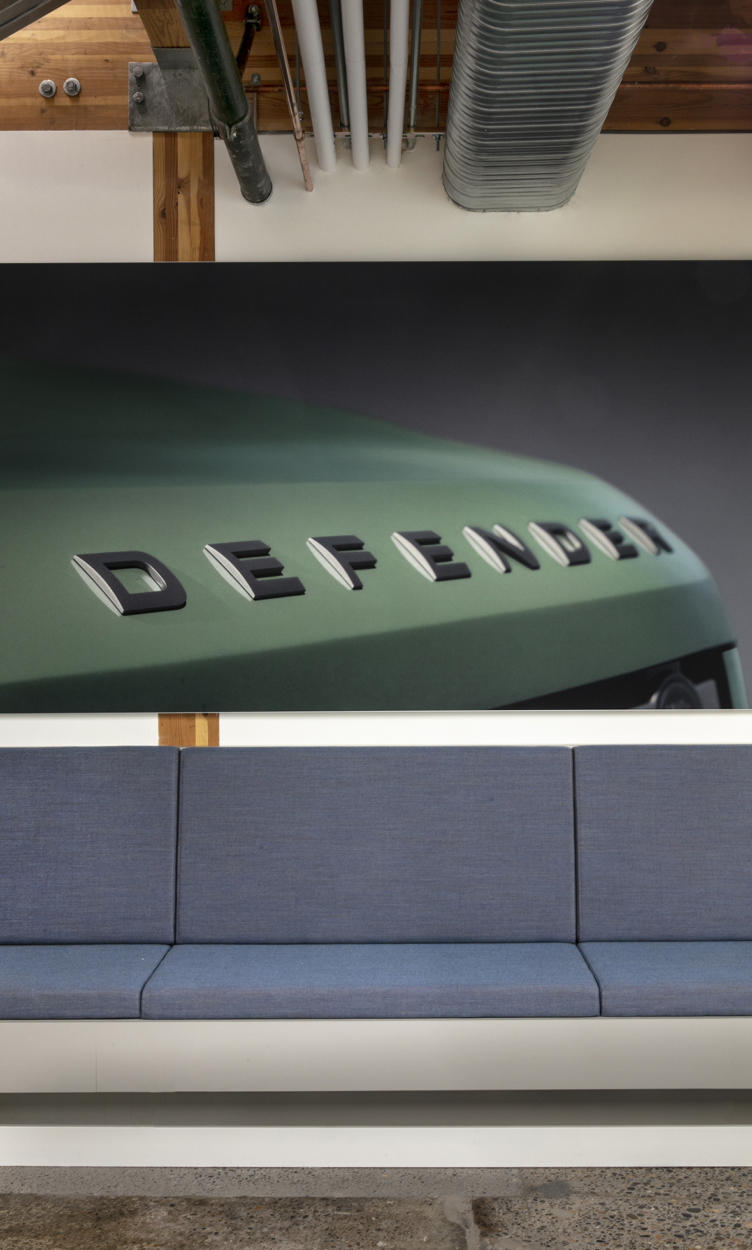
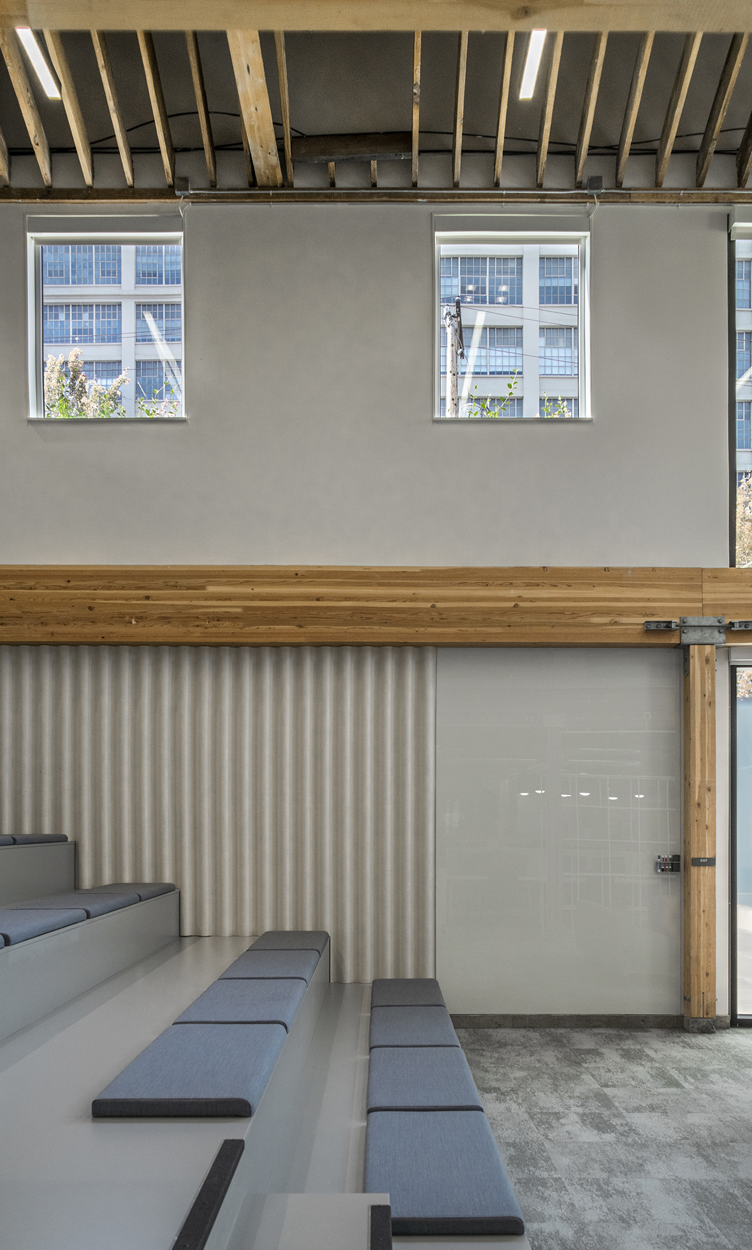
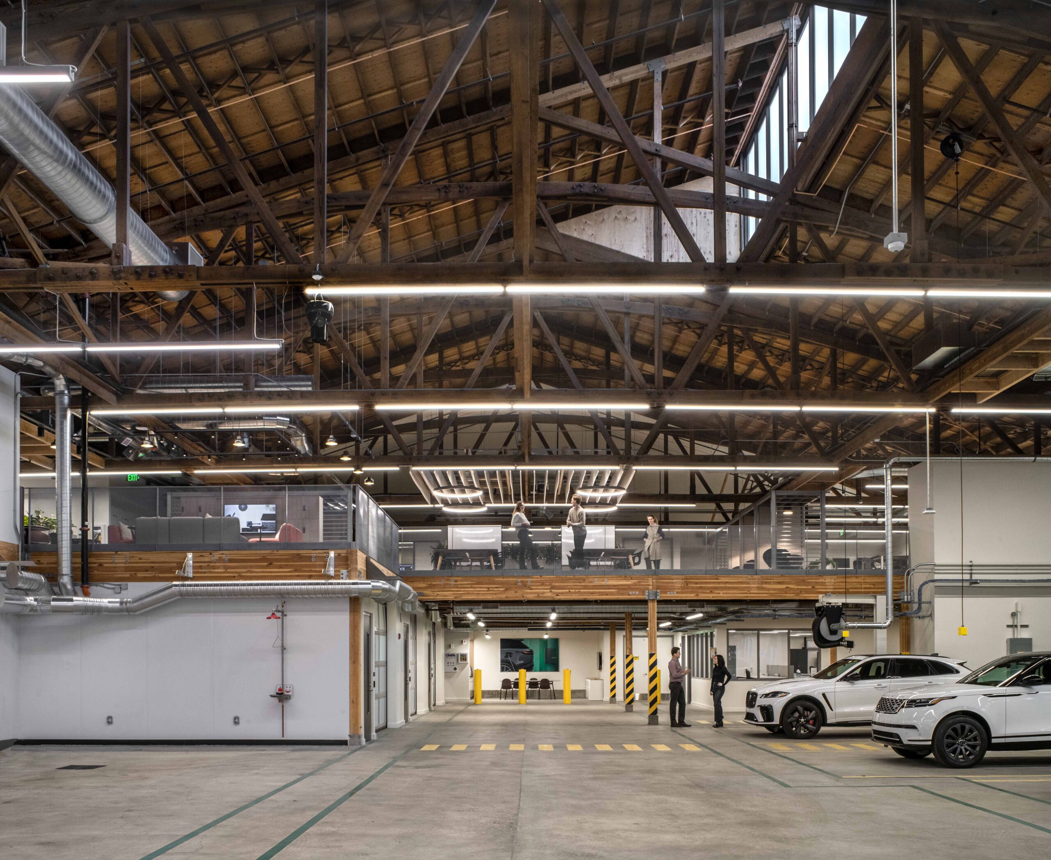
The Technology Center is home to a state-of-the-art innovation laboratory, where the client’s pioneering research, design, and technological advancements take shape. A voluminous, double-height workshop space provides enclosed vehicle testing bays with 2-post lifts and a Virtual Reality (VR) suite. Internal and external security protocols have significant influence on the design. At the daylight-filled entrance, a central visitor hub with an adjoining “tea point” and conference space welcomes guests through a speed gate security system. Many of the individual labs and workspaces are designed to allow different degrees of privacy and security to protect project confidentiality, even internally.
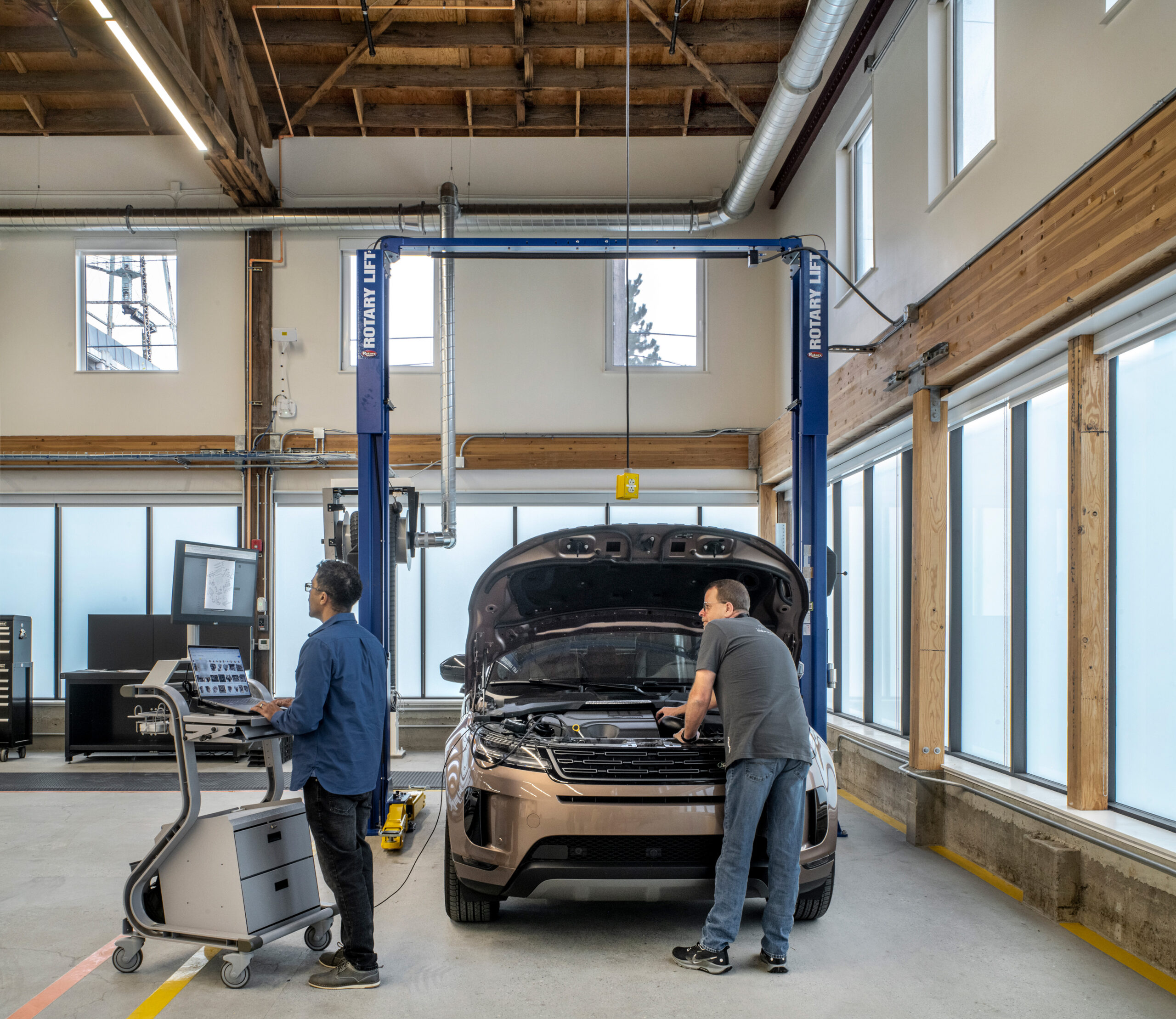
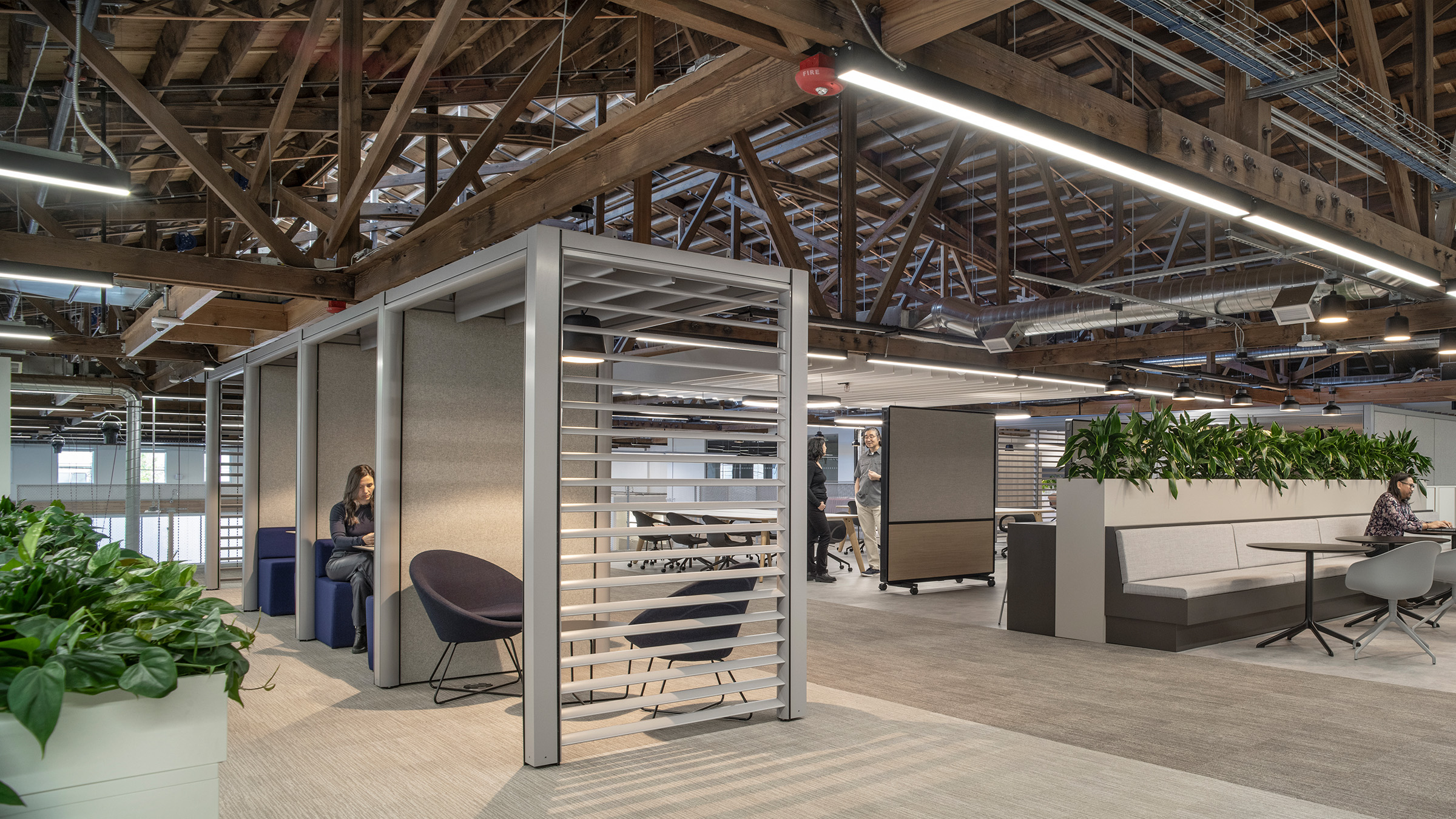
Workstations are designed for maximum flexibility and comfort, striving to create an inspiring, equitable environment that sparks creativity and supports individuals and teams to do their best work. The fully-free address approach provides a wide variety of environments that employees can choose from, including desk pods with sit-stand options, lounges, indoor cabanas, and a library. Technology is integrated throughout this research and development facility to enhance digital capabilities and give every space the potential to be a venue for collaboration.
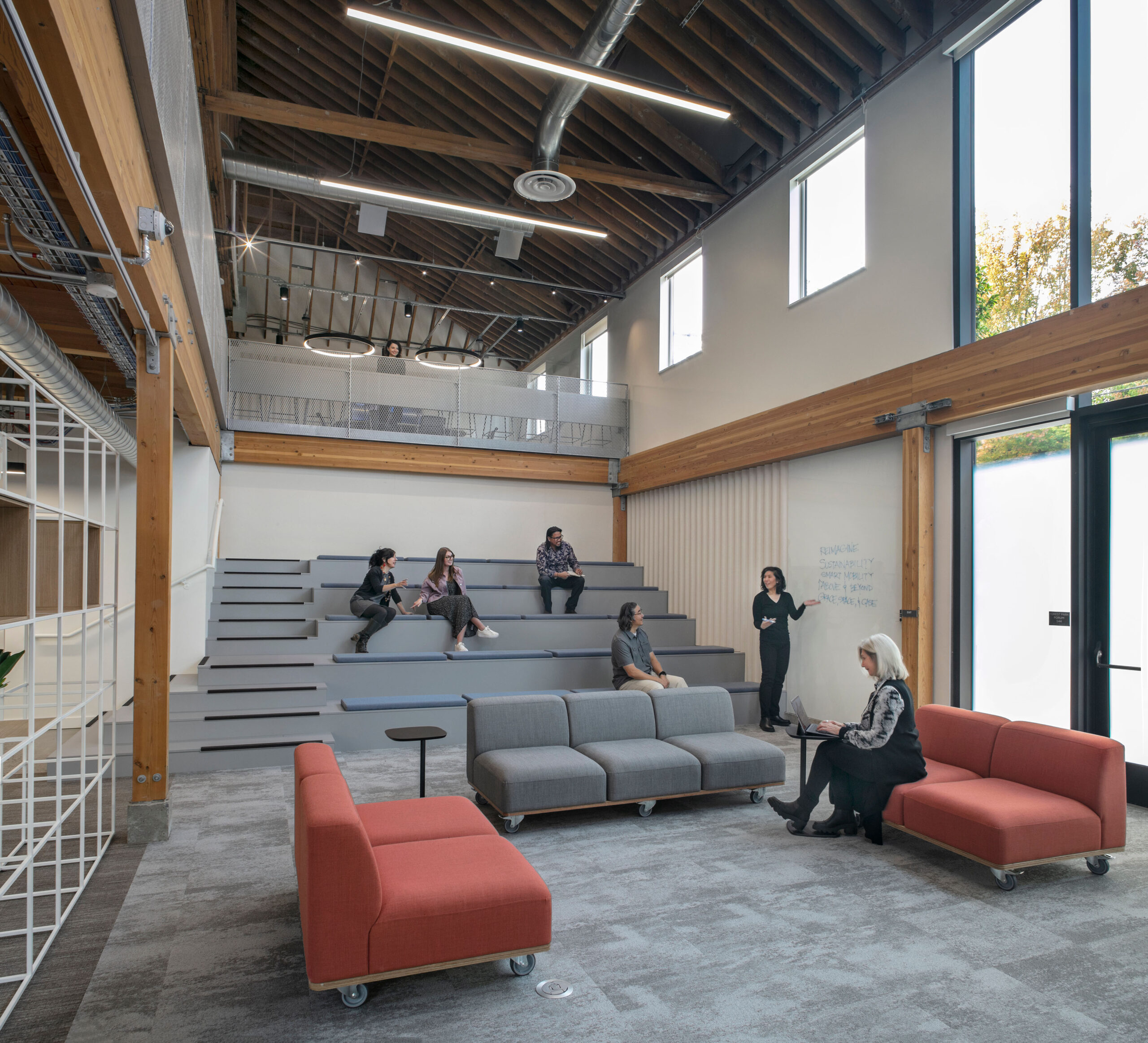
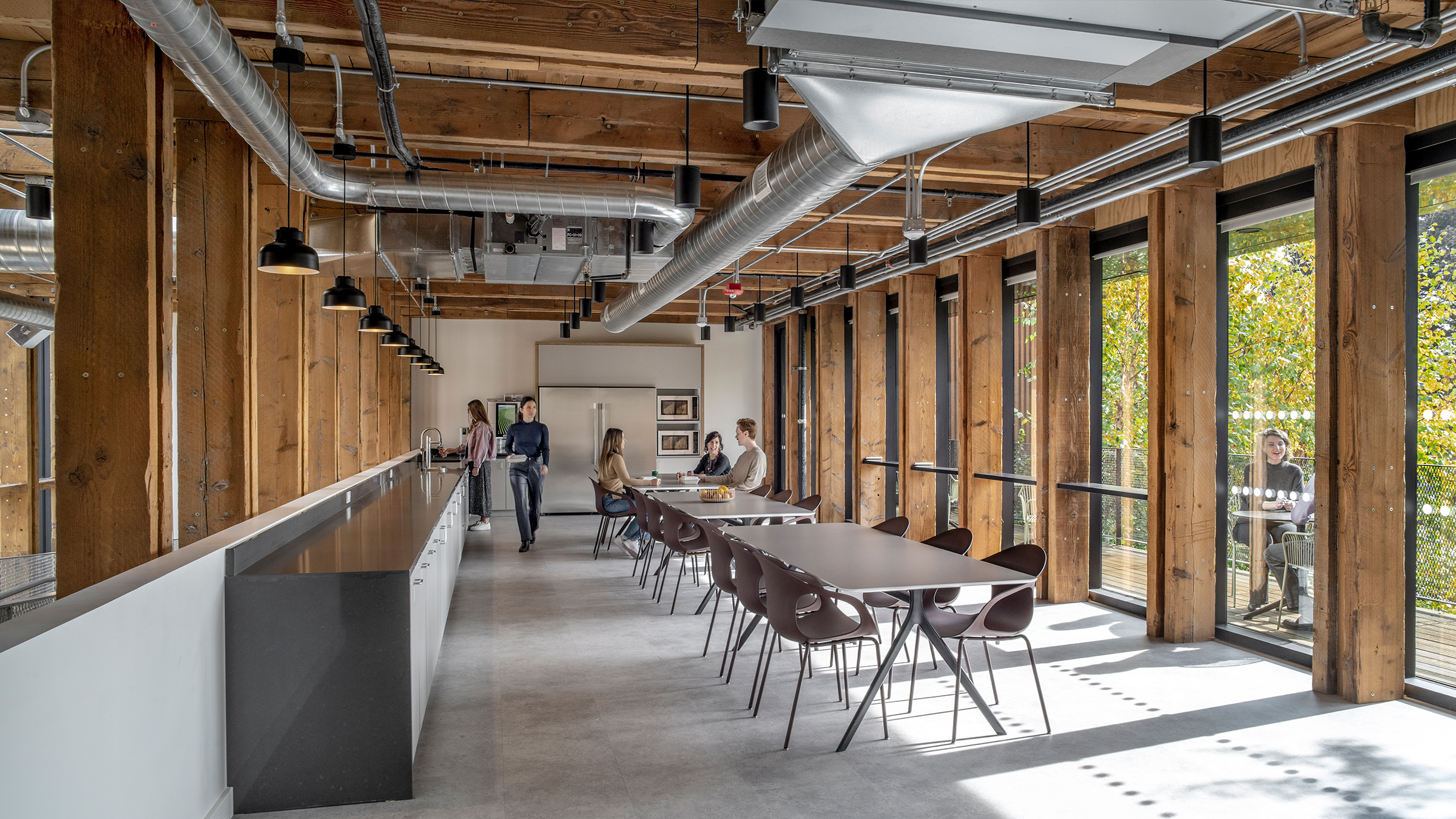
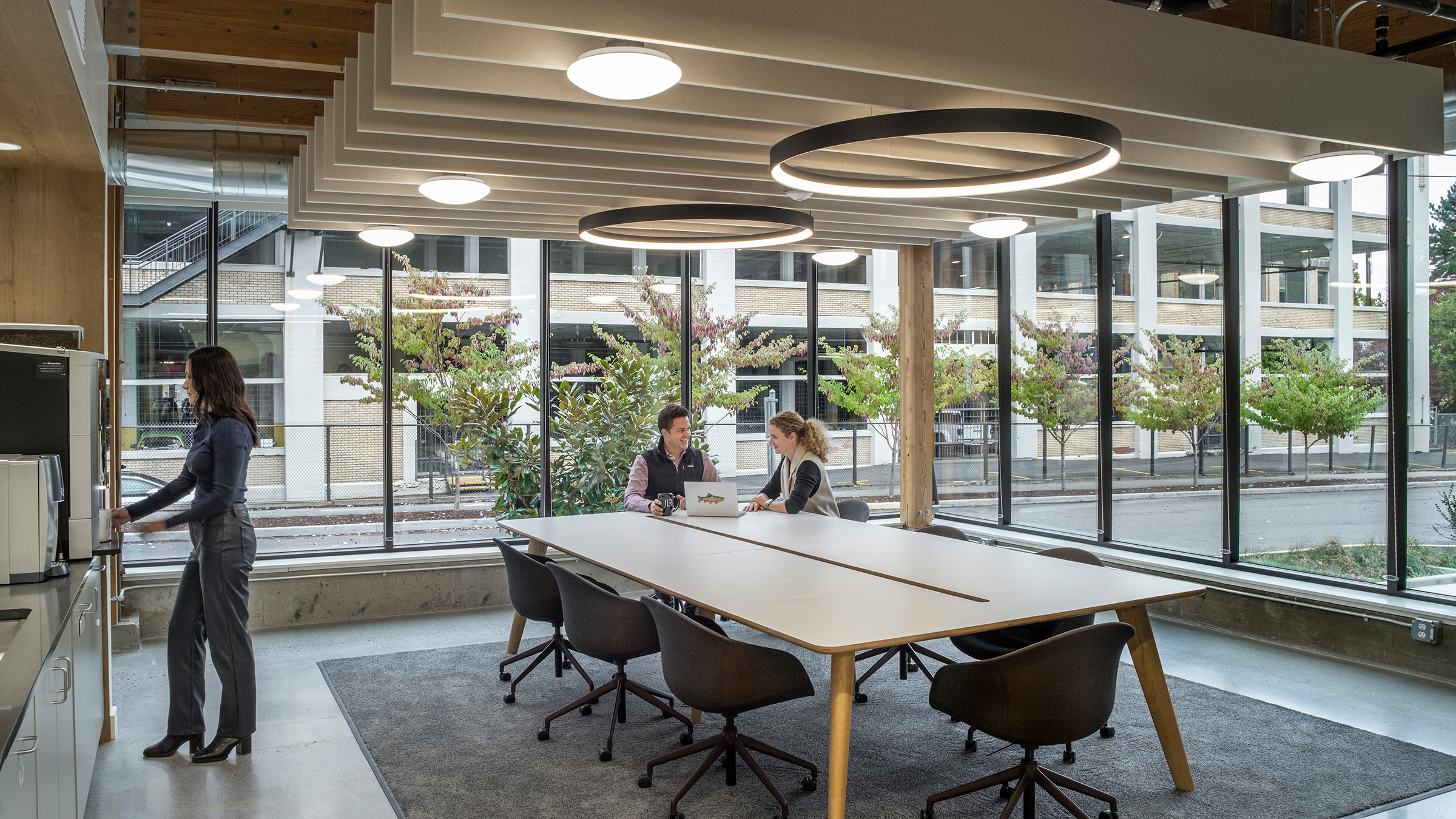
Sustainability and wellness go hand in hand in the design. Biophilia drives the interiors, emphasized in the exposed wood structure, the selection of natural materials and color palettes, the lush indoor plantings, and the serene central courtyard. The design is guided by WELL principles for occupant health and wellness, providing access to daylight, fresh air, and freedom of movement and circulation. To support employee wellbeing, the design also provides a variety of spaces for rejuvenation, including a multifaith room and a mother’s room. The tenant improvement is sustainably designed to meet LEED Commercial Interiors Gold-level certification (currently pending).
