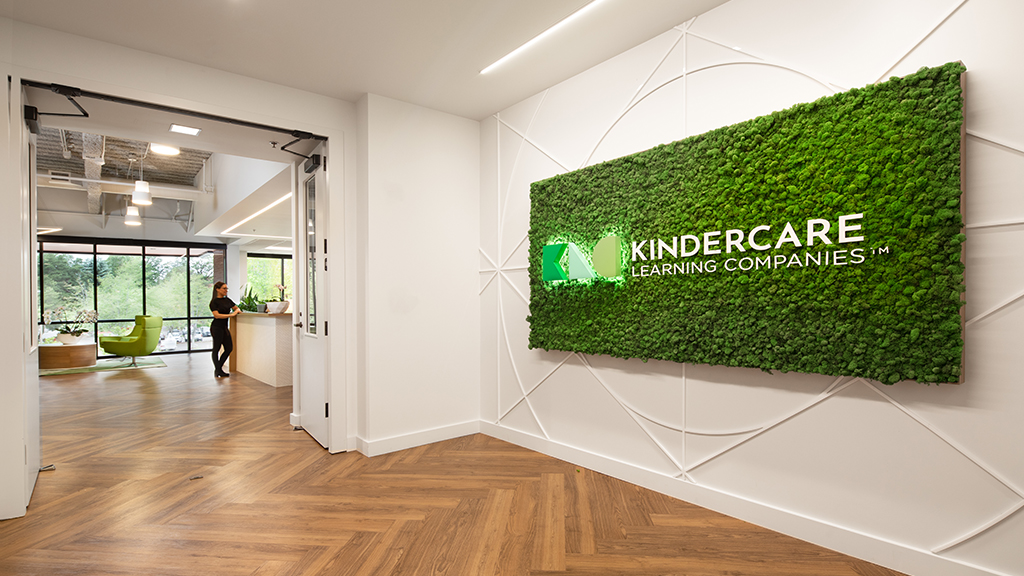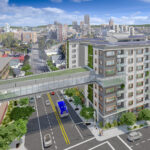KinderCare in the News
July 28, 2022

Portland-based LRS Architects completes new child care office design, published in the Portland Tribune
In an article published on 7/28, titled “Portland-based LRS Architects completes new child care office design,” Britney and Darcie are quoted regarding their involvement and experience on the project. The project saw LRS design the 34,000 square foot space into a workplace that inspires collaboration, connection, inclusion through thoughtful design elements.
“KinderCare’s headquarters is a fantastic project that allowed us to express our creativity,” said Britney, the lead interior designer of the project. “Our design goal was to bring the KinderCare brand to life using their bright colors and geometric shapes in every facet of the office design. Balancing the bold brand personality with the neutral biophilia-filled amenity spaces that bring the comforts of home accentuates the core design philosophy.”
The interior of the office is colorful and full of natural greenery, including a moss wall. Work spaces are paired with large glass windows representing KinderCare’s company ethos of transparency and people-centricity.
“KinderCare’s team environment made this project a joy to work on. From start to finish, this was a project led by inspiration and collaboration,” said Darcie, the interior design project manager. “Whether it was supply chain issues due to the pandemic or incorporating new design elements during construction, there was never an obstacle we couldn’t successfully navigate. We couldn’t be prouder of the finished product.”
To read the story in full, click here (subscriber based)
Bright Colors and Geometric Shapes Inspire New KinderCare Headquarters Designed by LRS Architects, published in OfficeInsight
LRS is pleased to announce its latest design project for KinderCare’s headquarters in Lake Oswego, Oregon. The project is highlighted in an OfficeInsight article dated 7/30 and titled “Bright Colors and Geometric Shapes Inspire New KinderCare Headquarters Designed by LRS Architects.” The new 34,000 square-foot facility reflects the company’s culture shift toward a hybrid work model and incorporates treehouse-inspired design fostering creativity, collaboration, and connection through thoughtful design elements, an open floor plan, and a safe and inclusive atmosphere.
Britney Hale and Darcie McConnaha are quoted regarding their design work on the project.
“KinderCare’s headquarters is a fantastic project that allowed us to express our creativity,” said Britney, the lead interior designer of the project. “Our design goal was to bring the KinderCare brand to life using their bright colors and geometric shapes in every facet of the office design. Balancing the bold brand personality with the neutral biophilia-filled amenity spaces that bring the comforts of home accentuates the core design philosophy.”
The LRS design philosophy centered around KinderCare’s company ethos of transparency and people-centricity. Elements such as multiple independent spaces, expansive glass windows, a moss wall, and biophilia reverberate throughout the space.
“KinderCare’s team environment made this project a joy to work on. From start to finish, this was a project led by inspiration and collaboration,” said Darcie, the interior design project manager. “Whether it was supply chain issues due to the pandemic or incorporating new design elements during construction, there was never an obstacle we couldn’t successfully navigate. We couldn’t be prouder of the finished product.”
To read the story in full, click here



