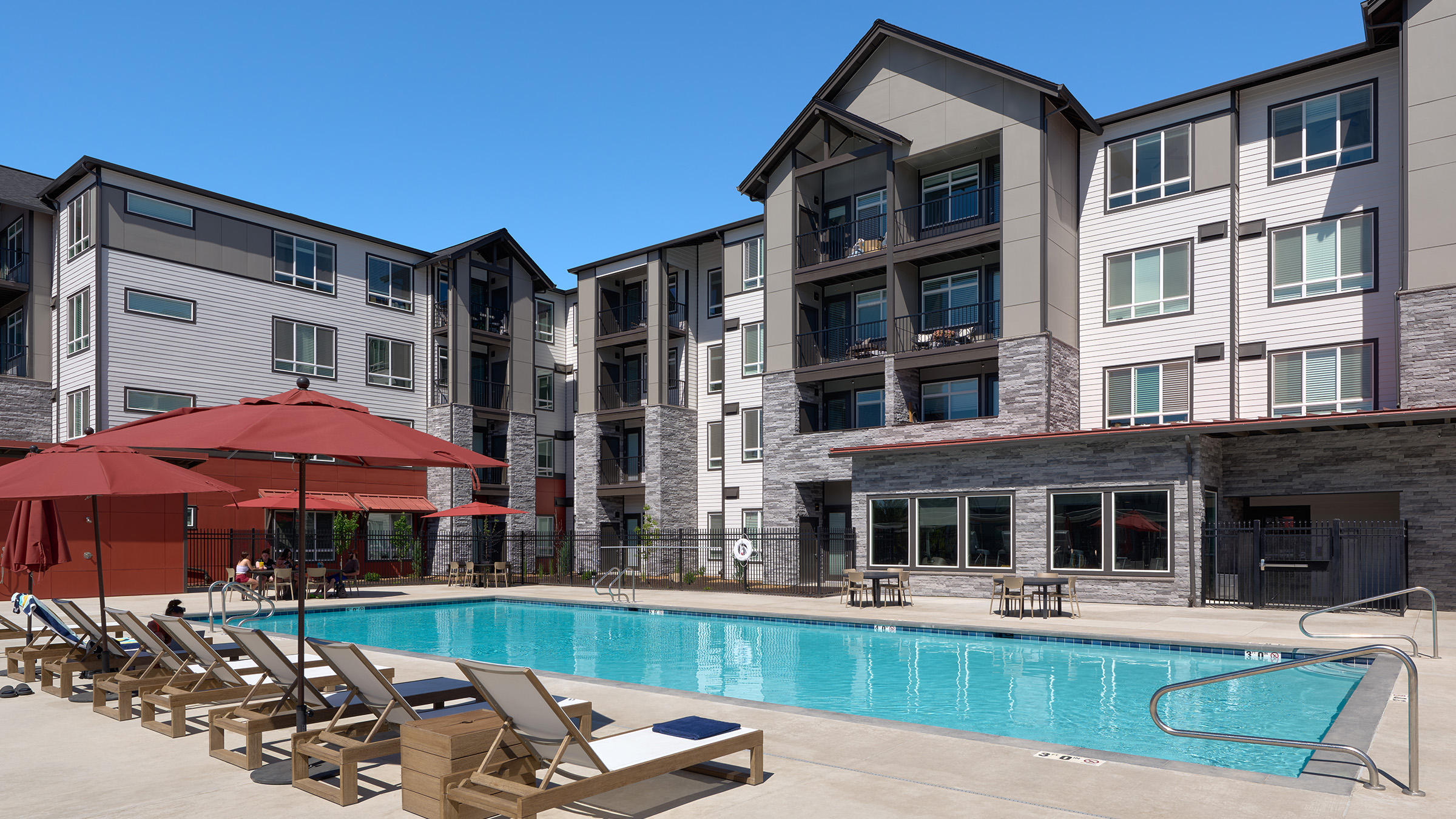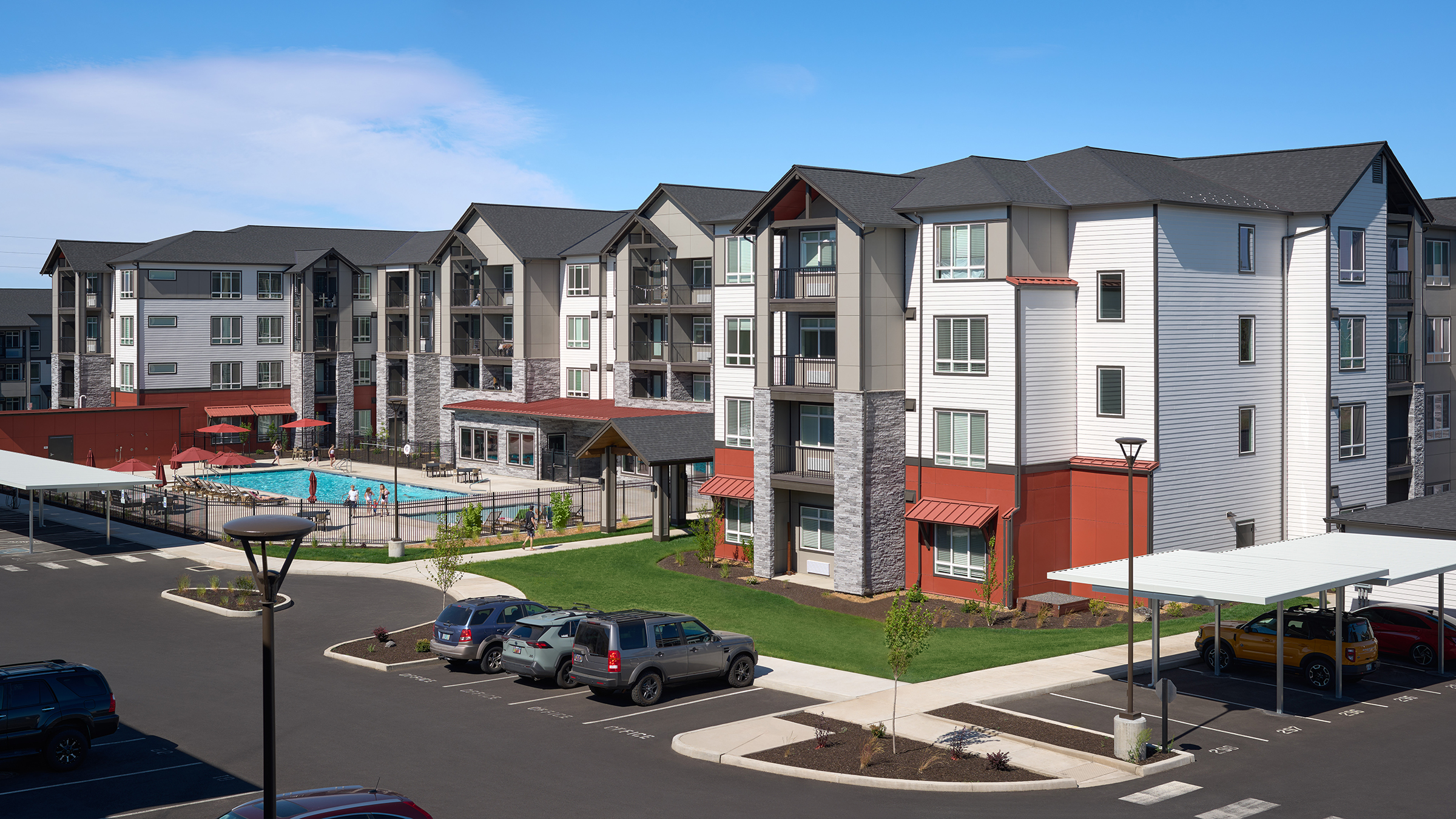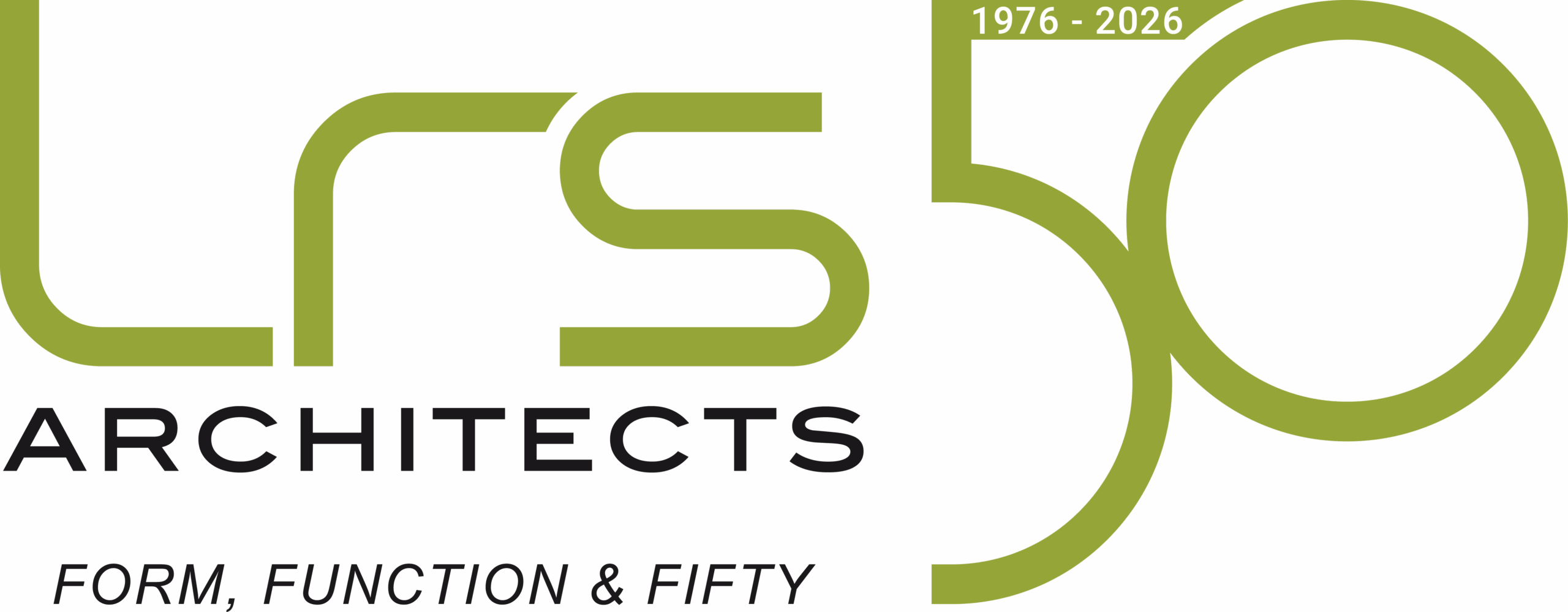Bend, Oregon
Solis at Petrosa
Completion Year
2024Size
316,000 SF260 units
Overlooking Pine Nursery Park in Northeast Bend, Solis at Petrosa comprises eight garden-style apartment buildings ranging from one-bedroom to three-bedroom homes. Adjacent to an existing residential community, Solis at Petrosa seamlessly integrates with its natural and built surroundings, providing residents easy access to parks, pedestrian pathways, and a network of local nature trails.
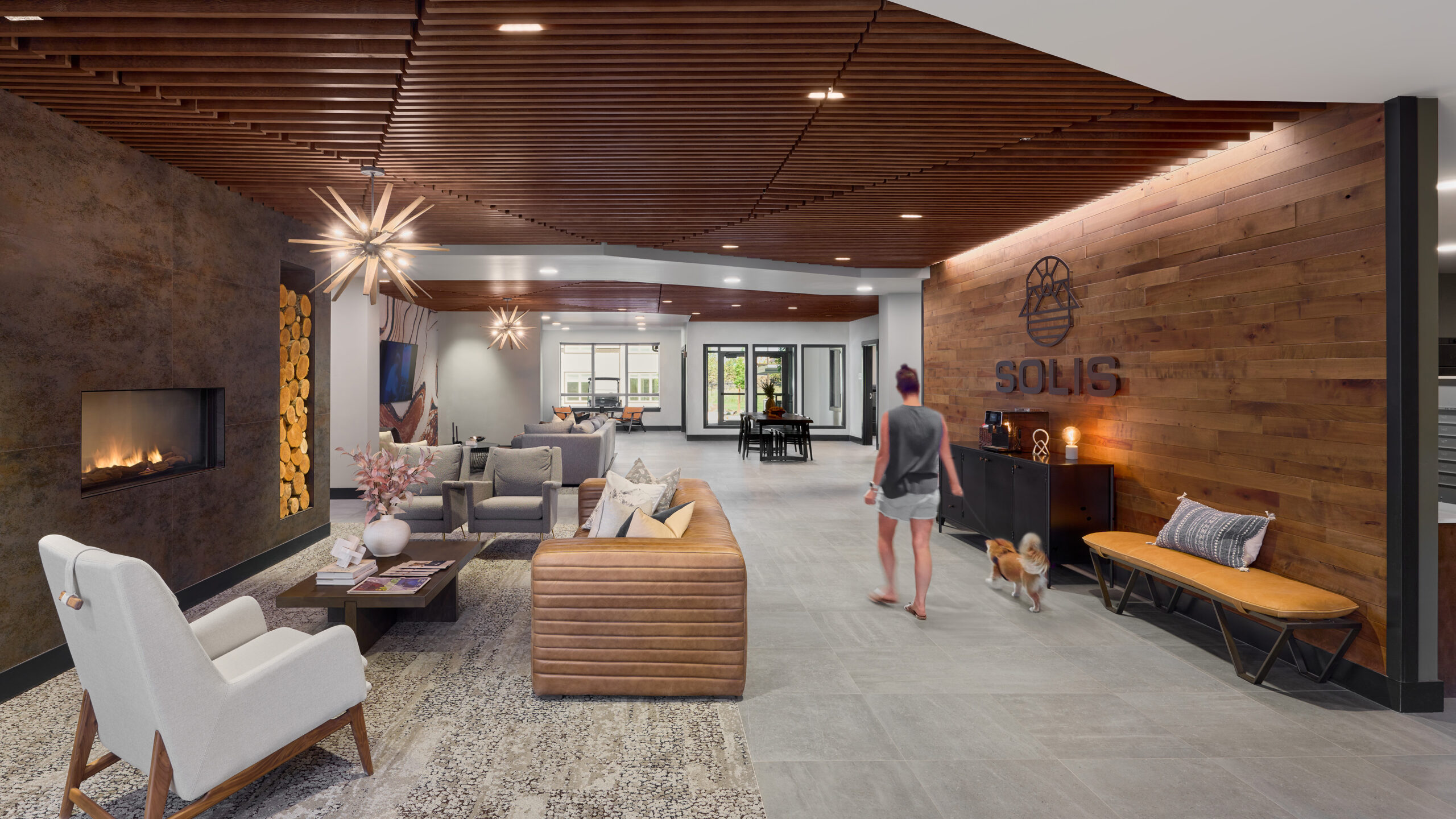
To help Solis at Petrosa blend in with a neighborhood that is primarily single-family residences, LRS designed the taller apartment building in the center of the site, with lower-density, shorter buildings placed along the perimeter.
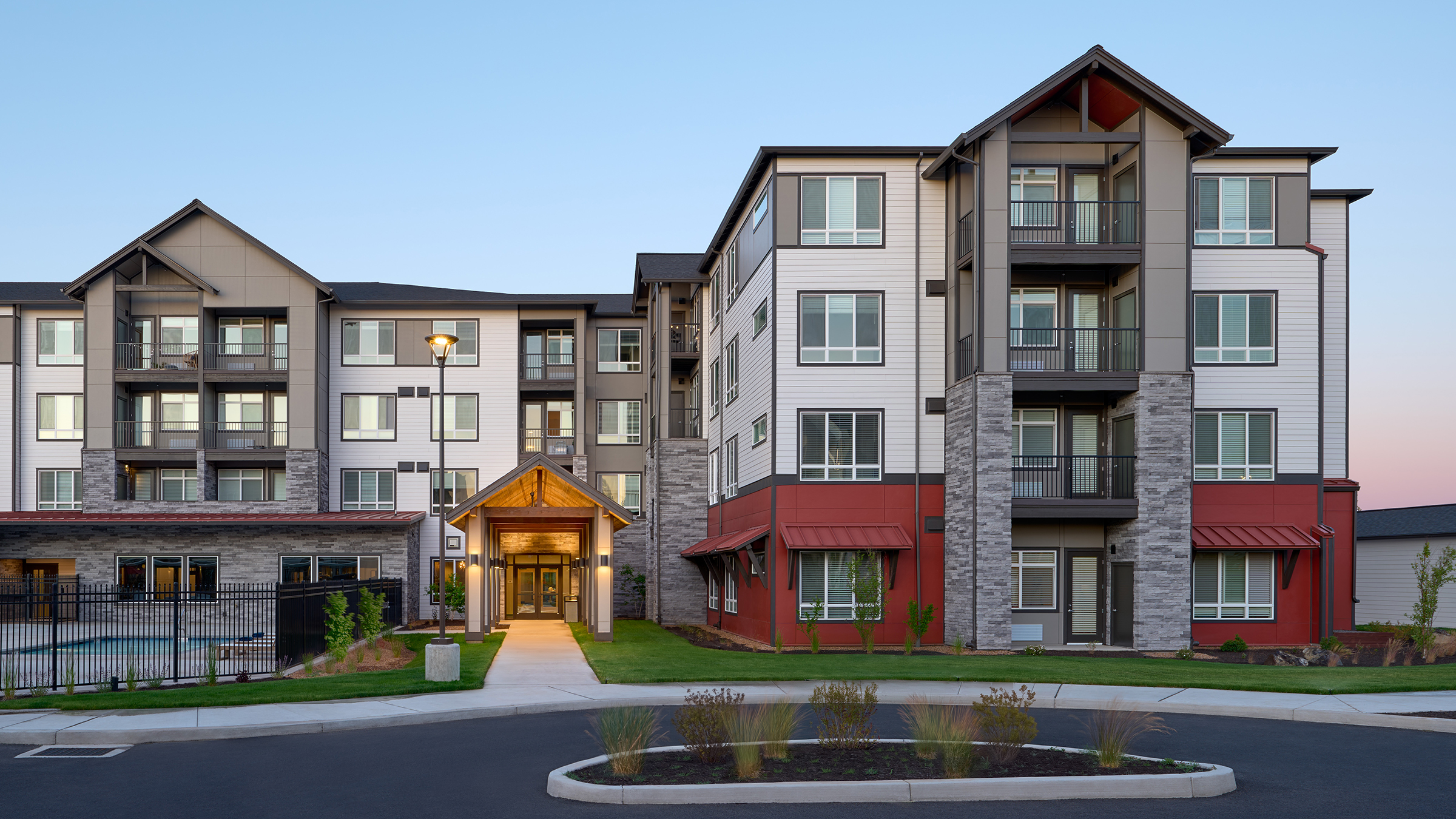
The design draws inspiration from Central Oregon’s high desert landscape, featuring a color palette that reflects the region’s natural beauty. It utilizes durable, timeless materials well-suited to the climate, including exposed timber, fiber cement panels, traditional lap siding, and a blend of shingle and metal roofing.
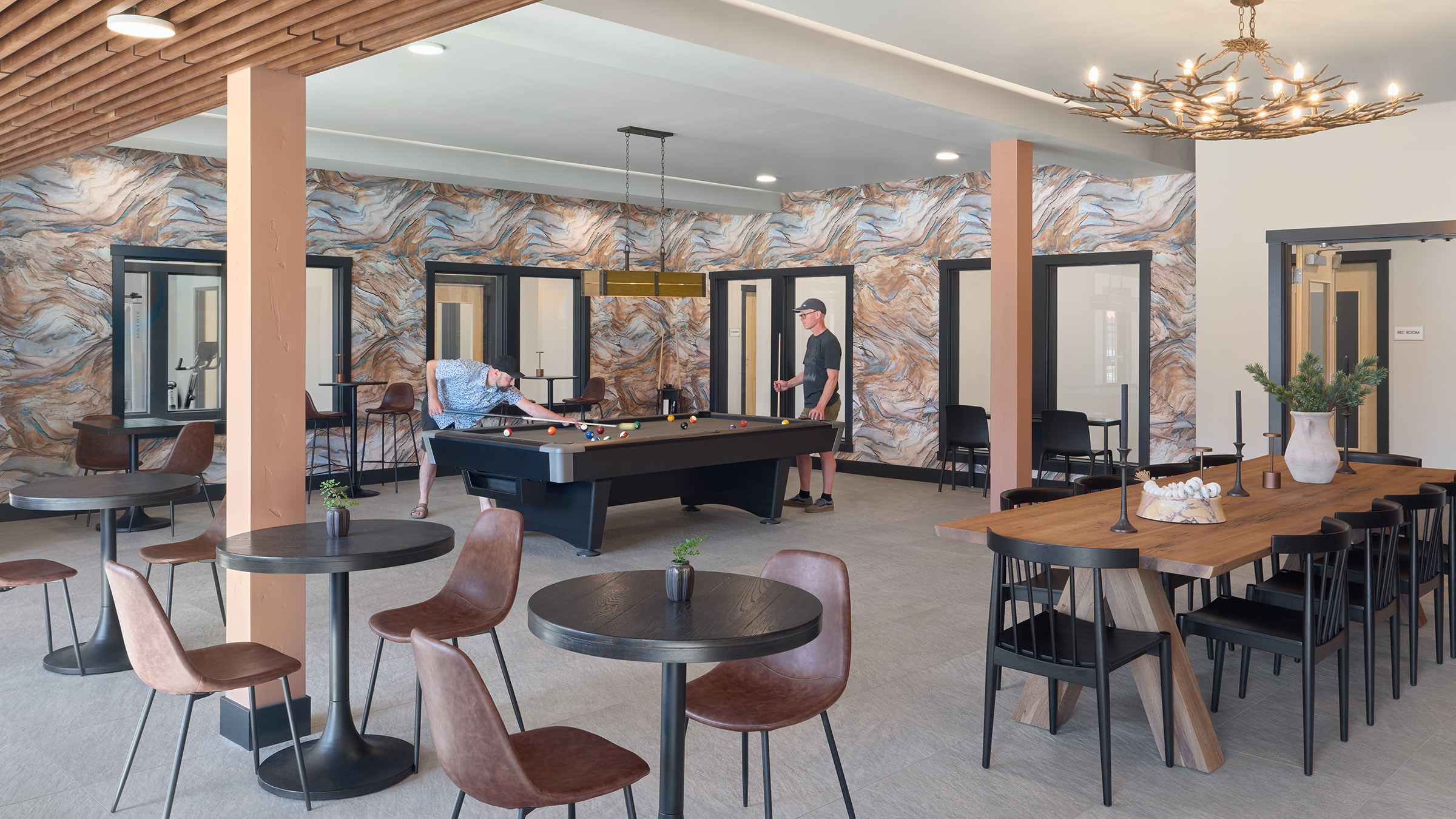
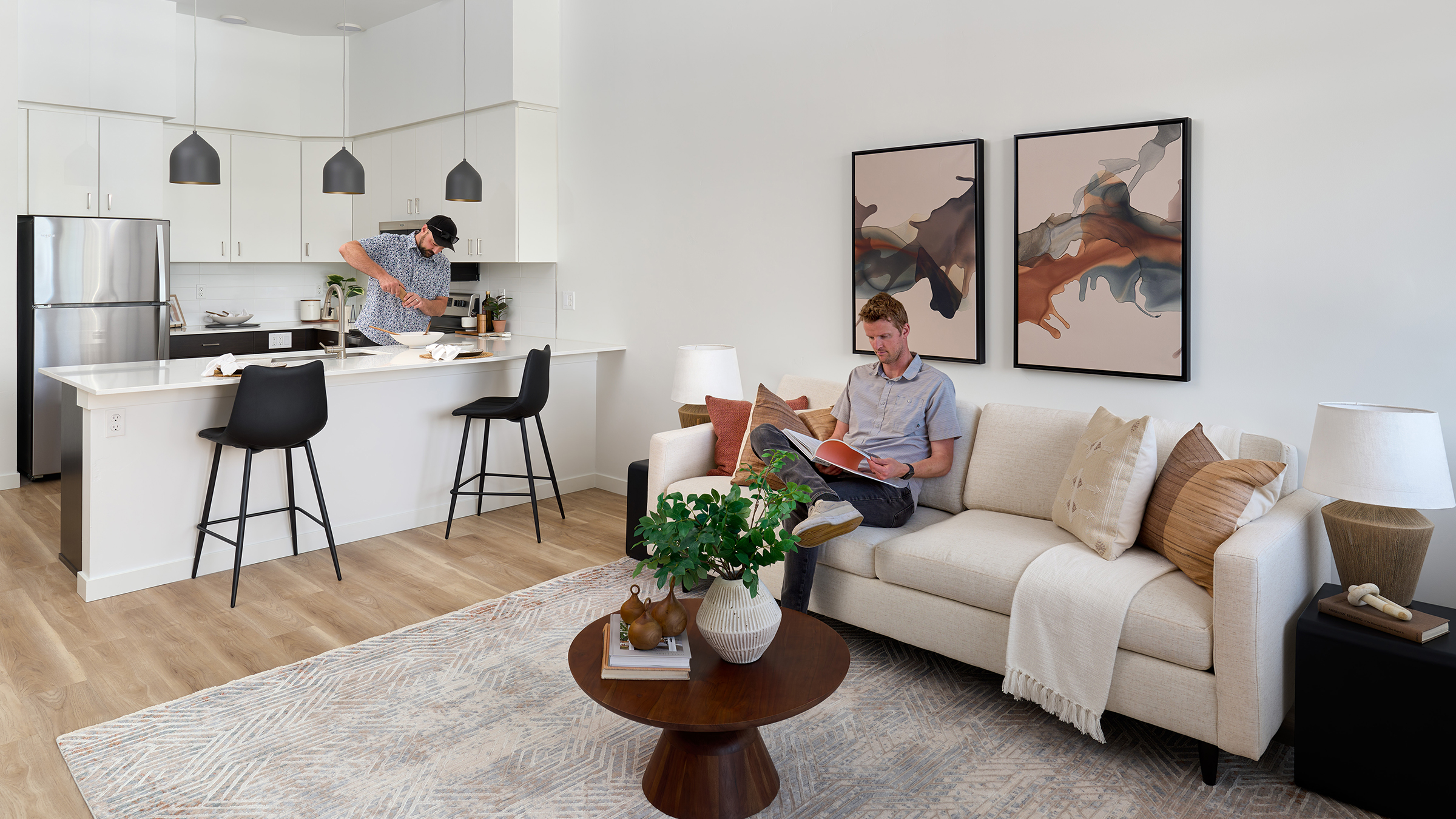
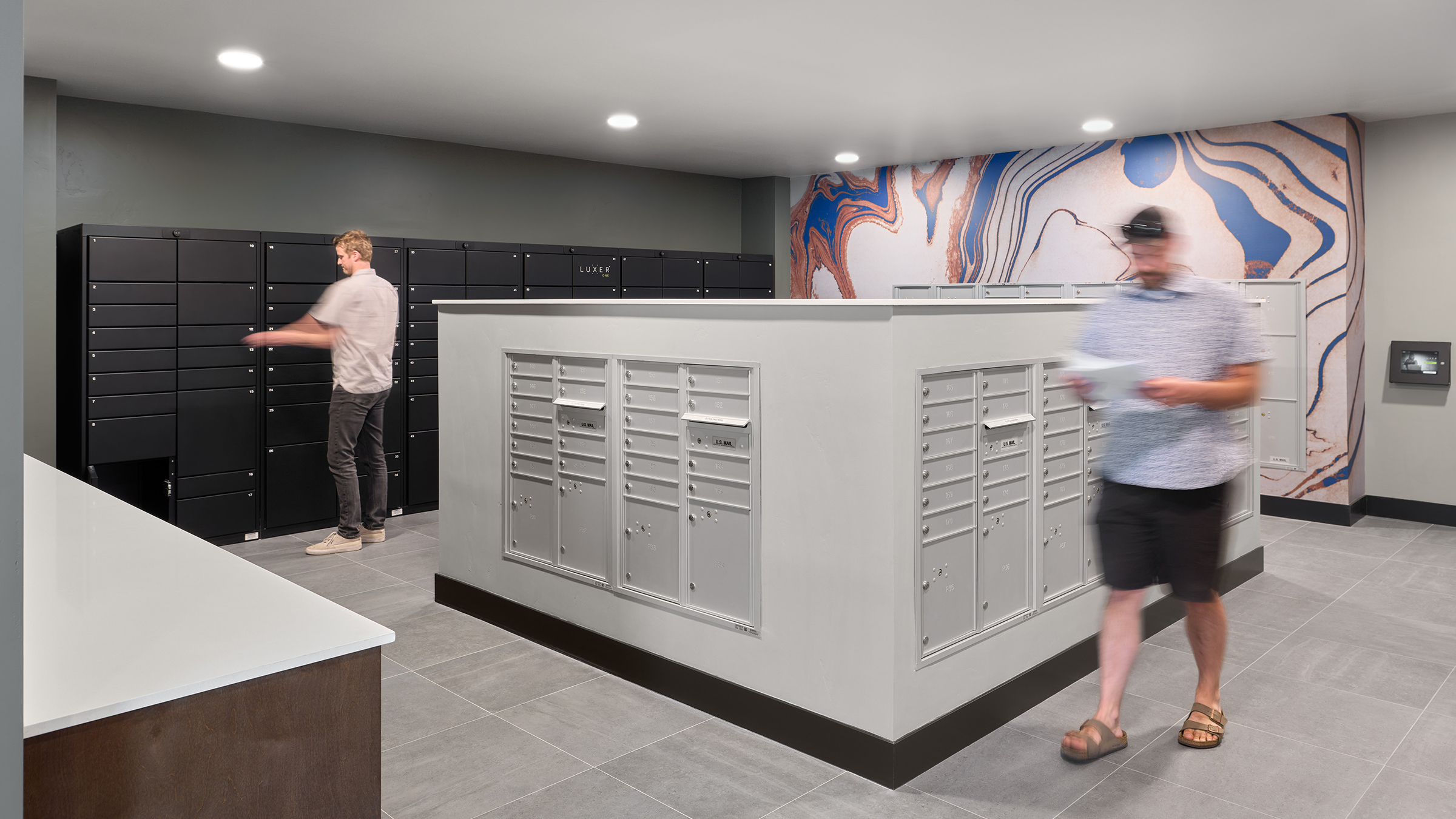
The central building features a clubhouse and amenity spaces on its ground level, while the development boasts premium amenities such as a resort-style pool, a resident lounge, a state-of-the-art fitness center, and connections to local nature trails and a 14-acre off-leash dog park. The 10-acre multifamily development is a catalyst anchor project that will eventually include commercial businesses, town center, community center, and an elementary school.
