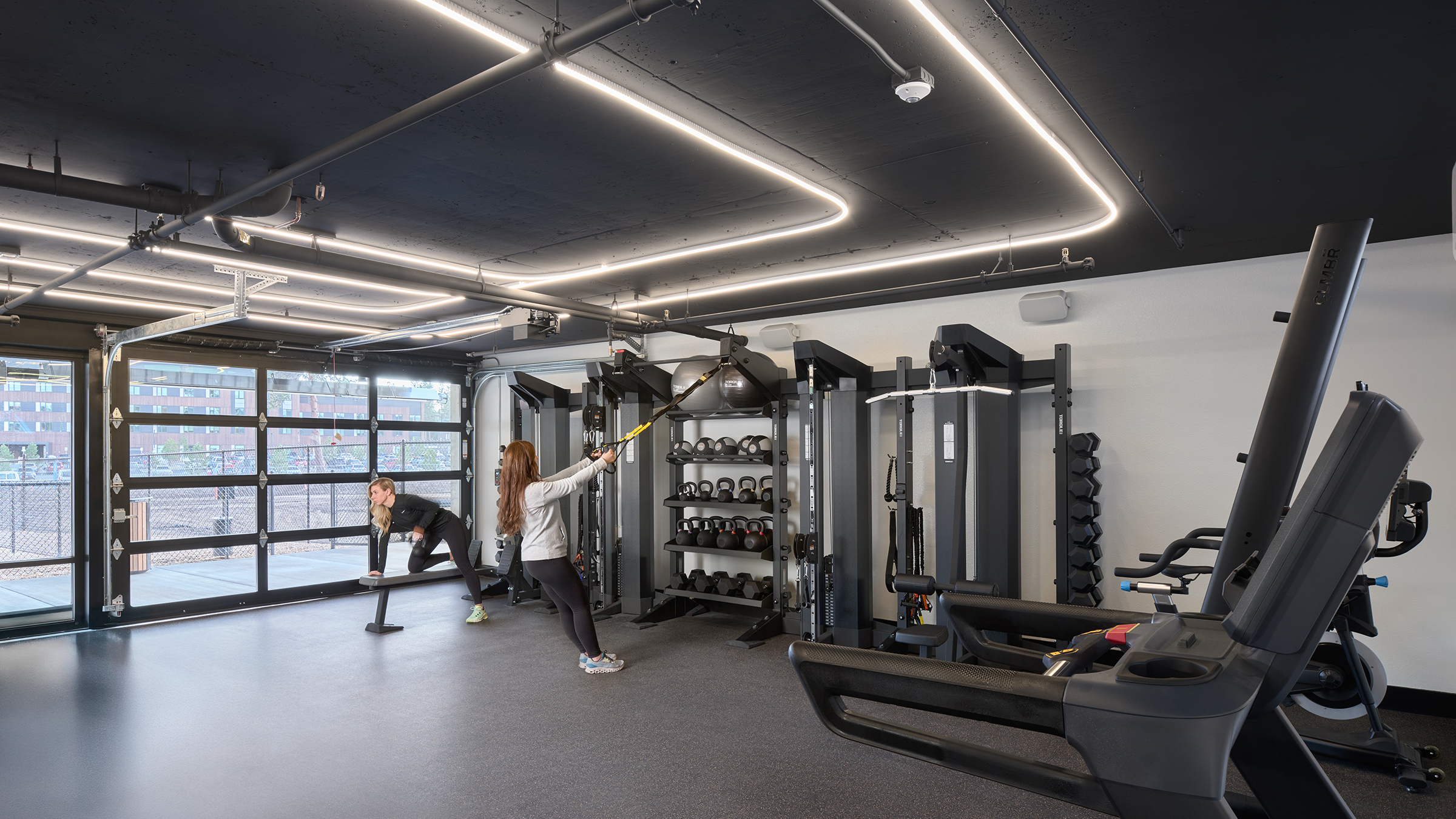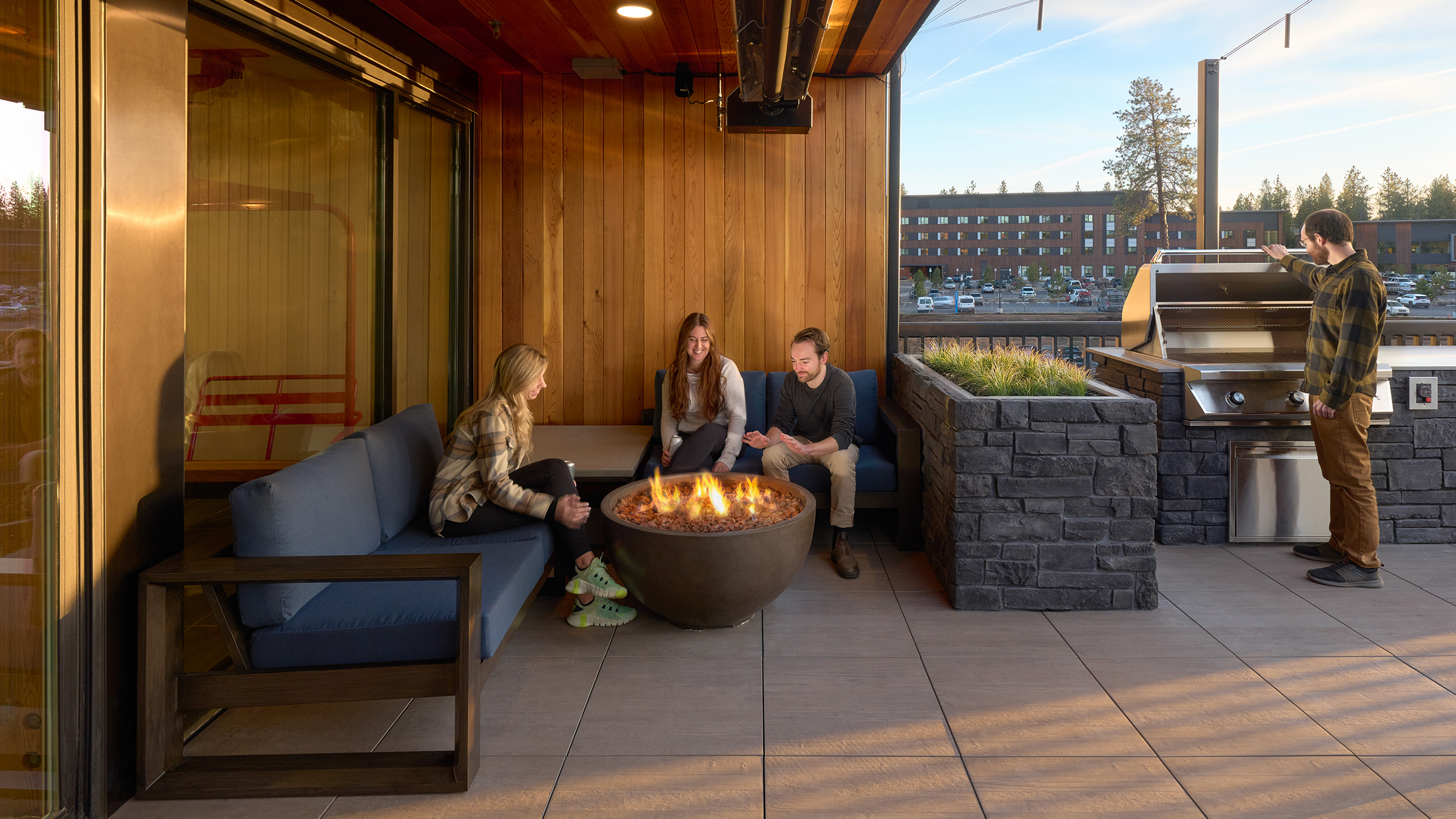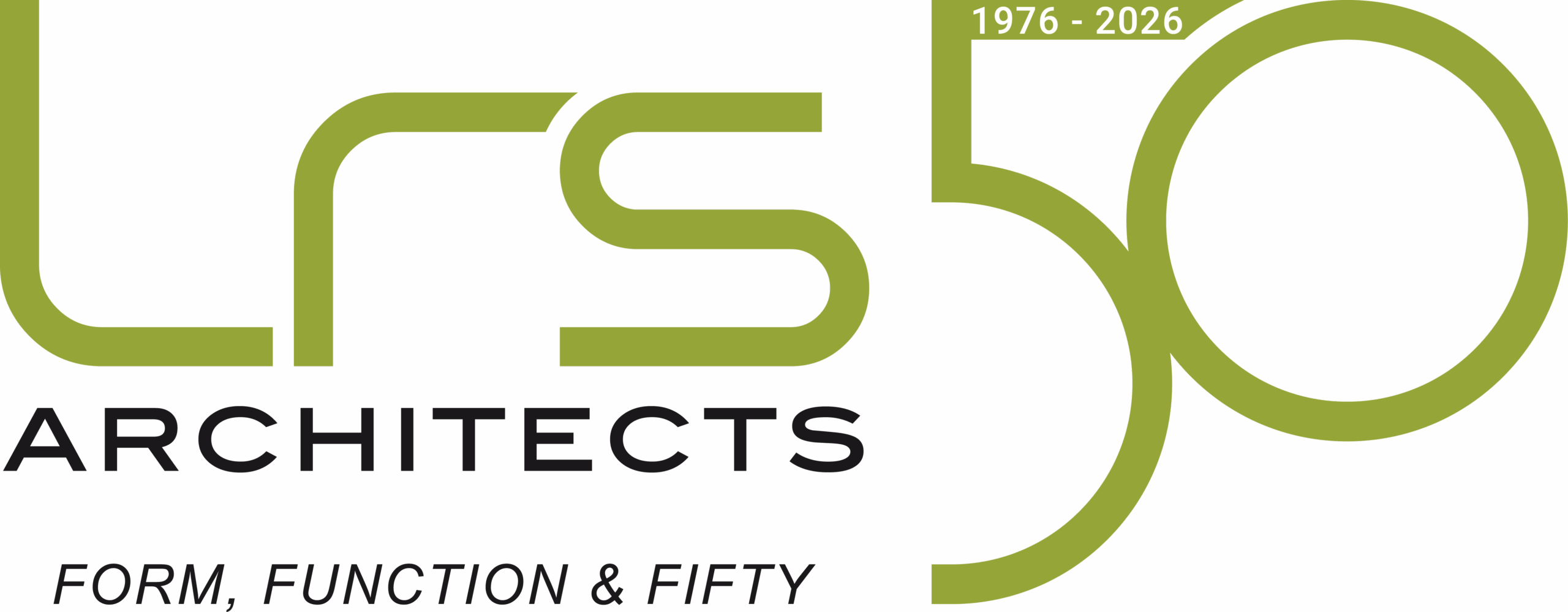Bend, Oregon
Terava
Completion date
2025Size
148,000 SFSituated just east of the Oregon State University-Cascades campus in Bend, Terava is a mixed-use apartment providing 129 units with stunning views of the city and the Cascades. Positioned on a challenging linear site, the building includes two levels of structured parking beneath four floors of wood-framed apartments. The design is distinguished by a striking central vertical lobby, framed by an expansive storefront and a grand, high-volume entry canopy. Positioned prominently along Century Drive, Terava serves as both a visual gateway to the region’s abundant outdoor recreation and a hub for the steady foot traffic from the surrounding neighborhood.
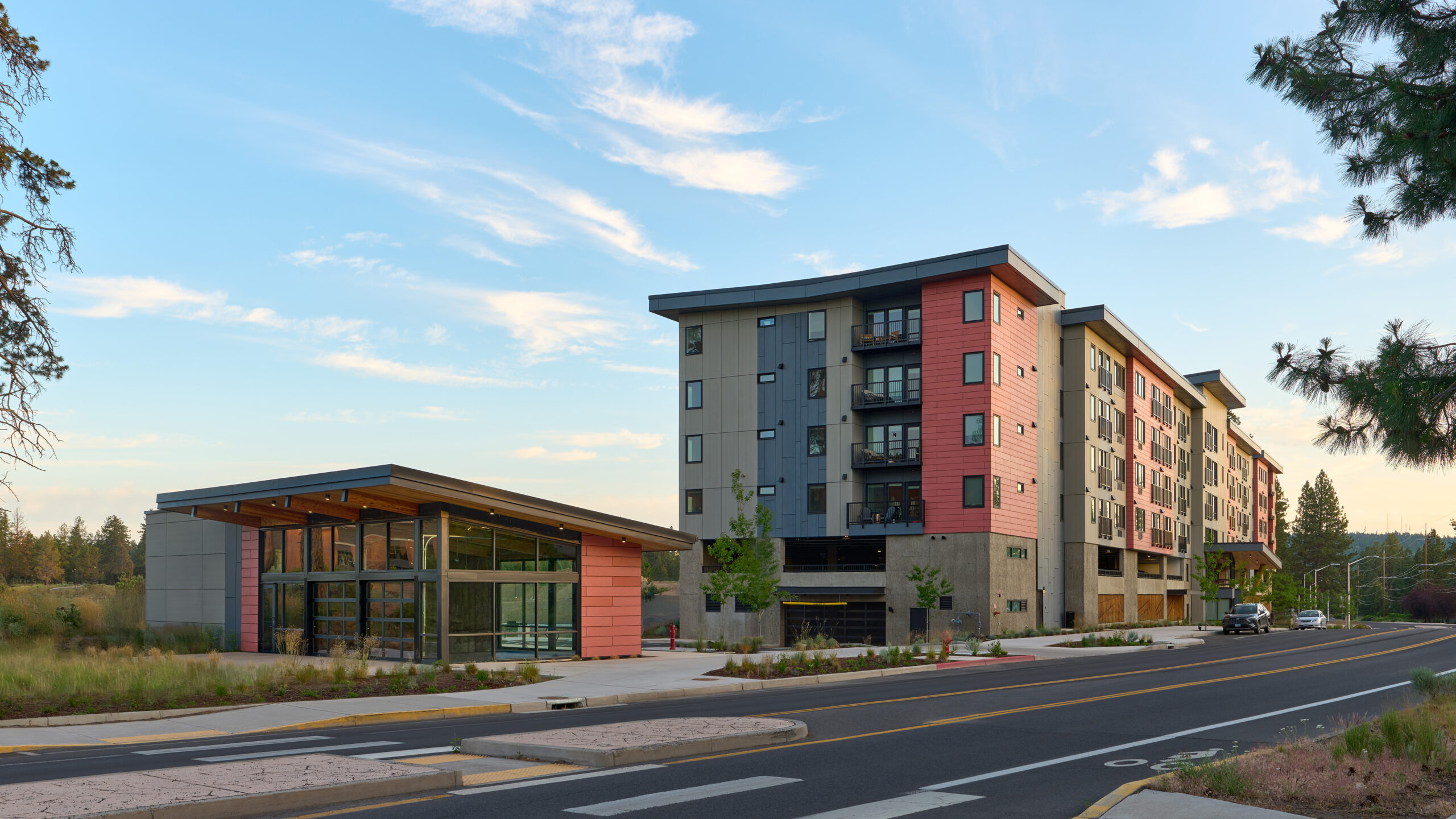
The building’s exterior features a distinctive combination of concrete with a bark-like texture and durable fiber cement panels, each with unique patterns that add visual depth. Along Century Drive, custom wood slats create interest at the pedestrian level while providing screening for the parking garage. More than 300 of these custom slats were carefully designed to evoke the flowing forms of the nearby Cascade Mountains, introducing a sense of movement along the ground floor. Developed in collaboration with the LRS Design Lab, the design underwent numerous iterations and 3D-printed models.
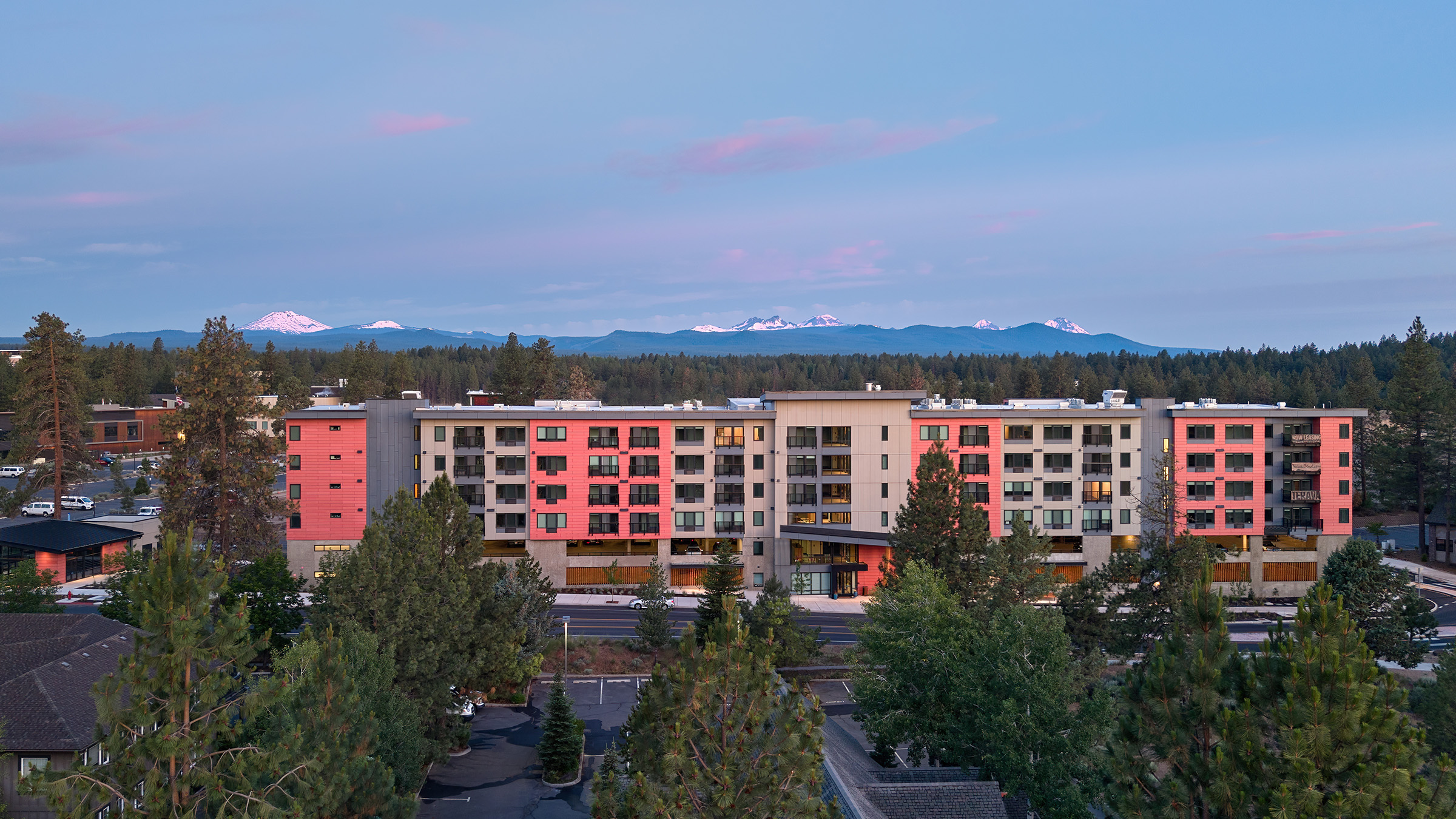

Inspired by the Central Oregon Badlands and high desert landscape, the interior blends natural, organic materials with bold pops of saturated color and striking contrasts. The result is a clean, minimalist aesthetic that remains warm, welcoming, and visually engaging for guests.
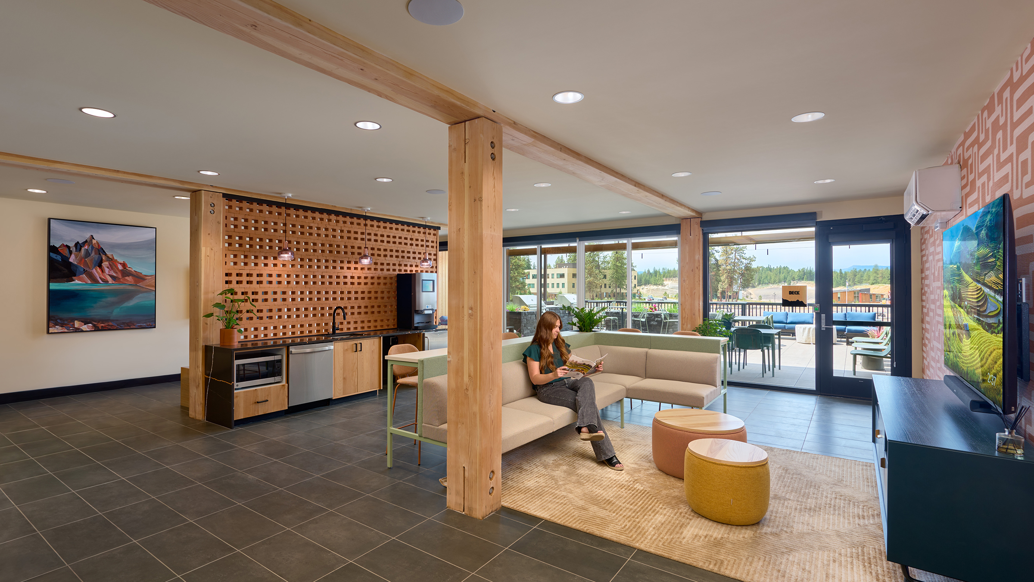
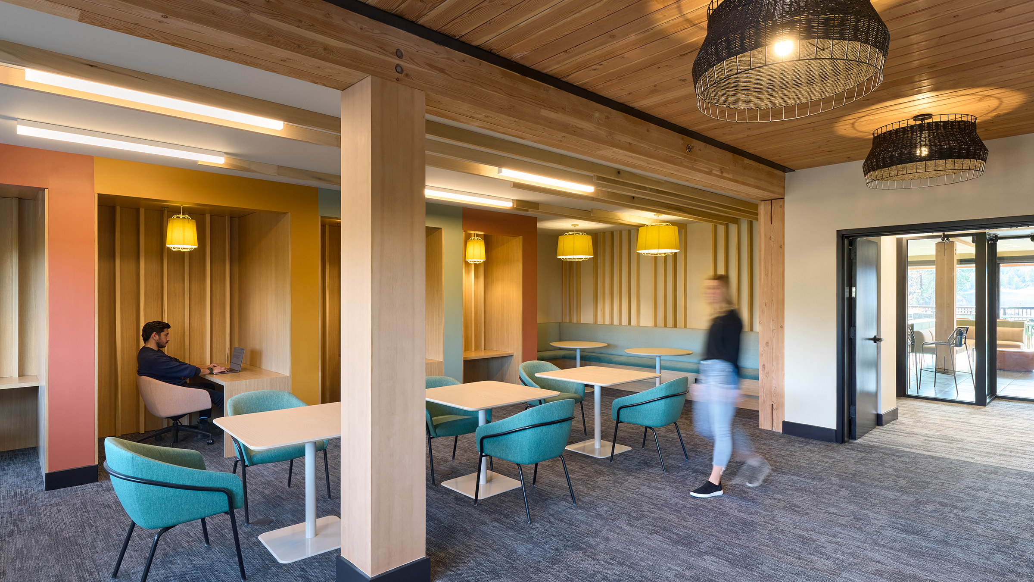
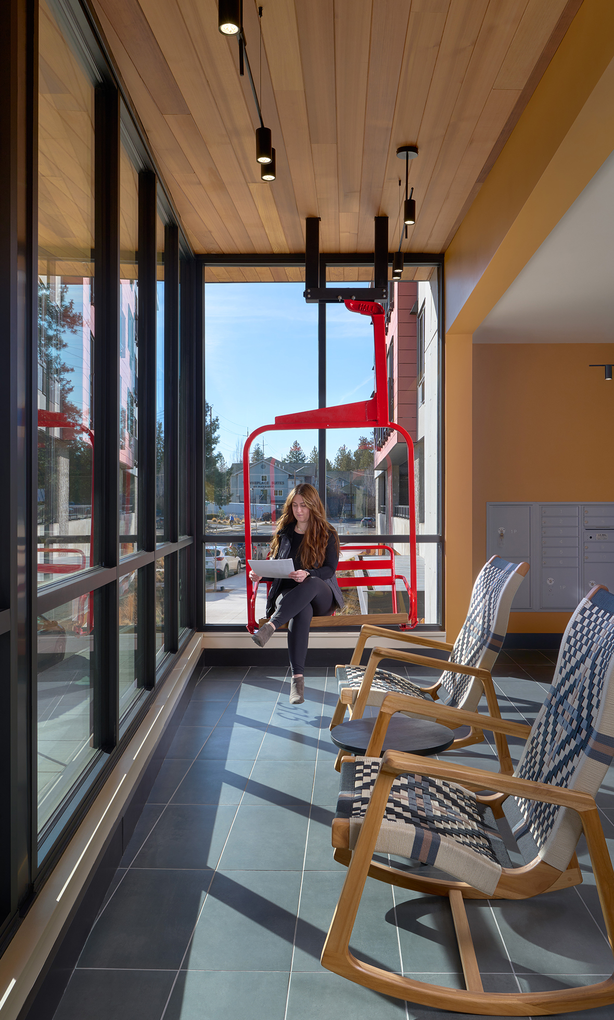
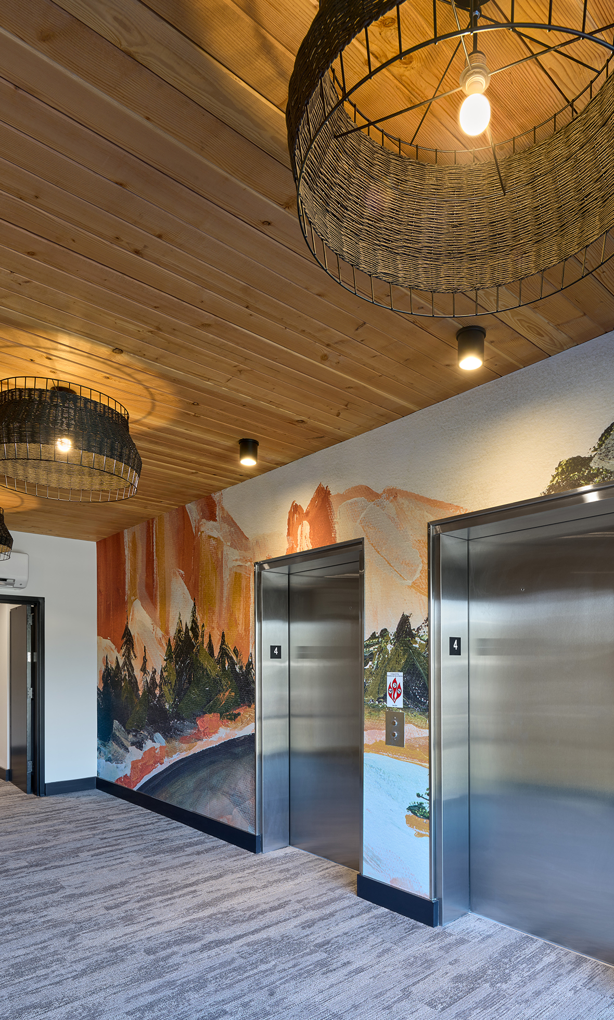
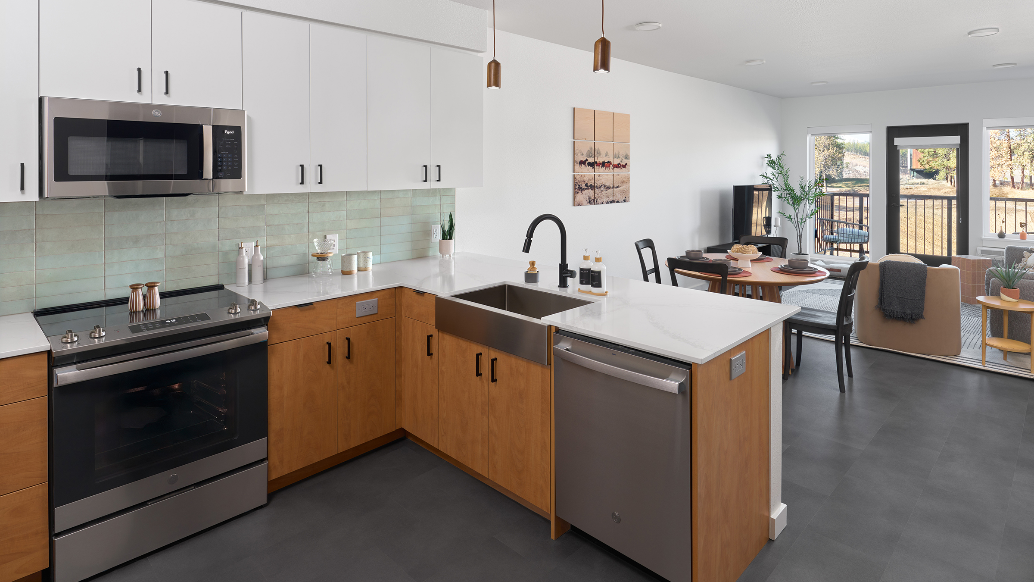
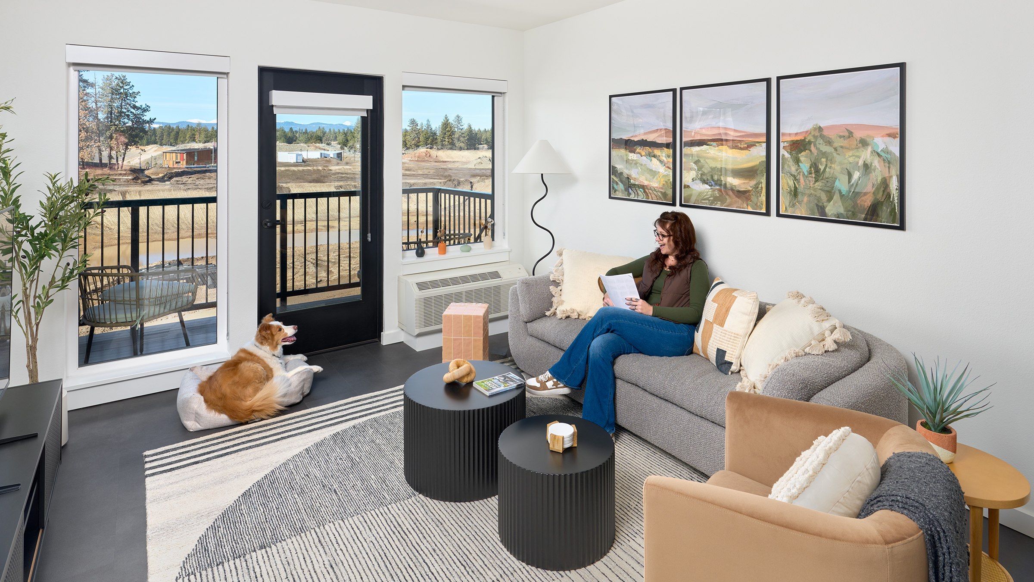
The space features a myriad of tenant amenities such as a lounge, co-working spaces, fitness room, and west-facing outdoor roof deck with firepit and removable shade. Additionally, there is a sport equipment storage room and an activity room for repairing equipment.
