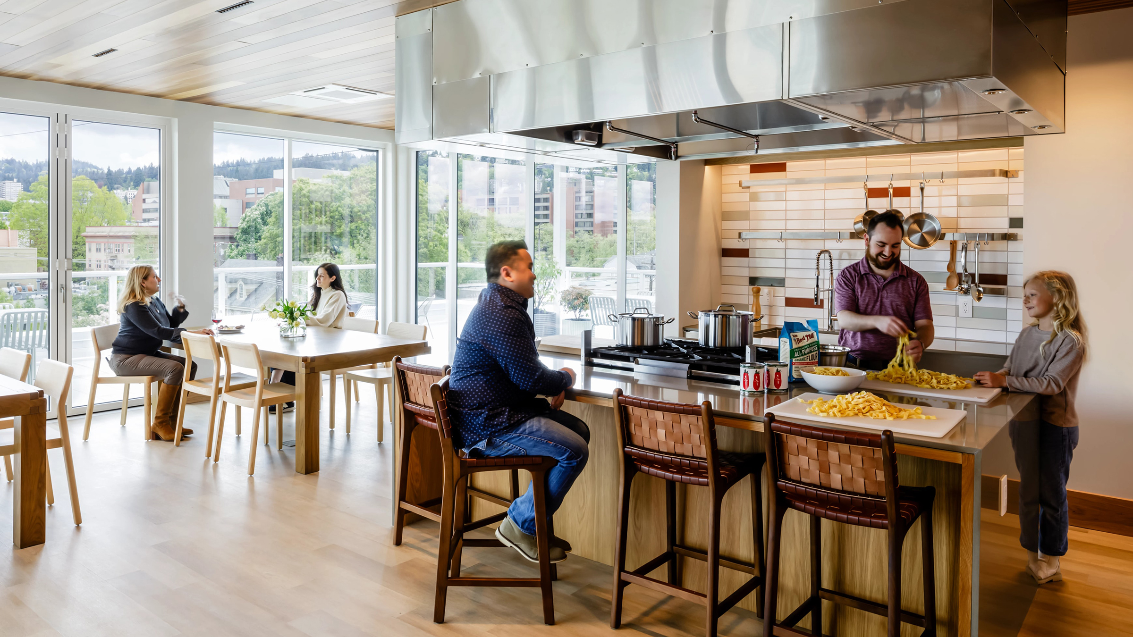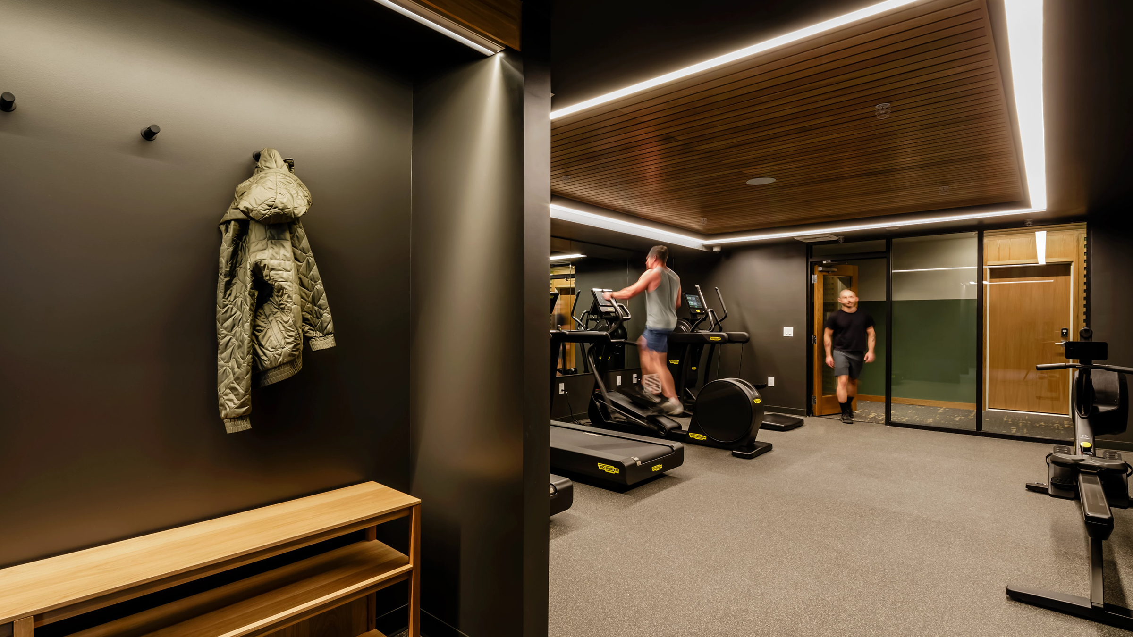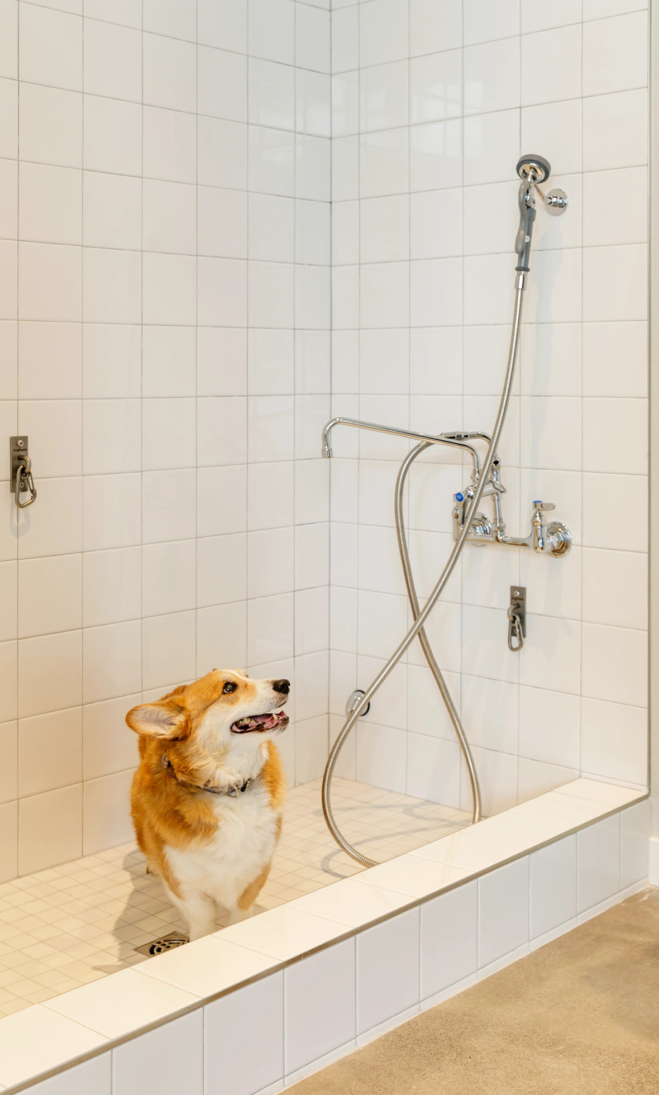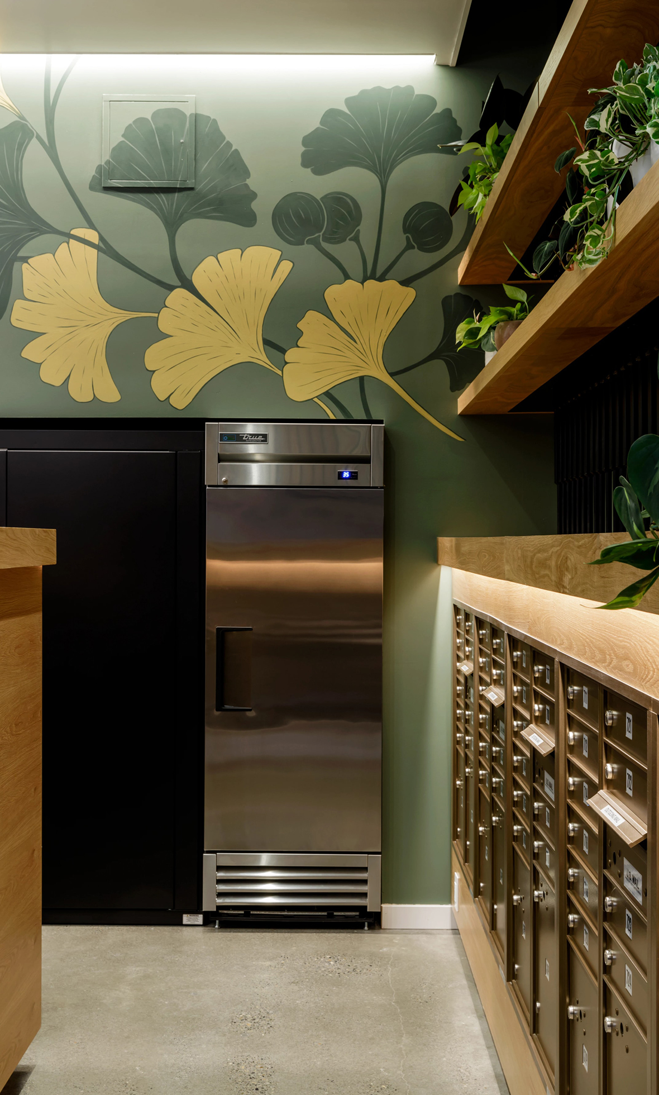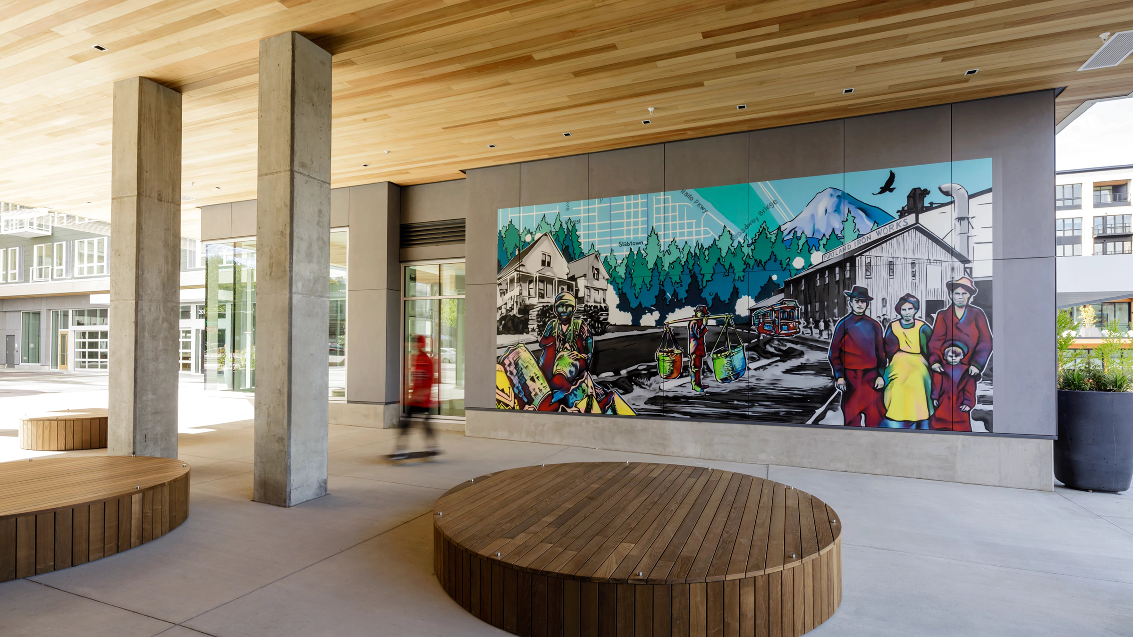Portland, Oregon
Slabtown Square
Completion year
2024Units
160 market-rate40 reduced-rent
Size
220,000 SF housing11,500 SF retail space
16,000 SF public plaza
Floors
SevenSustainability
Two Green Globes ratingSlabtown Square, a seven-story, mixed-use residential building in the bustling Slabtown neighborhood of Northwest Portland, covers a full block and is anchored by a large public square. Apartments vary in size and range from studio, one, and two-bedrooms, all over ground floor retail with underground parking. The project creates a welcoming space for residents that is dynamic and open, with communal amenity spaces that blend seamlessly with the activity of the neighborhood.
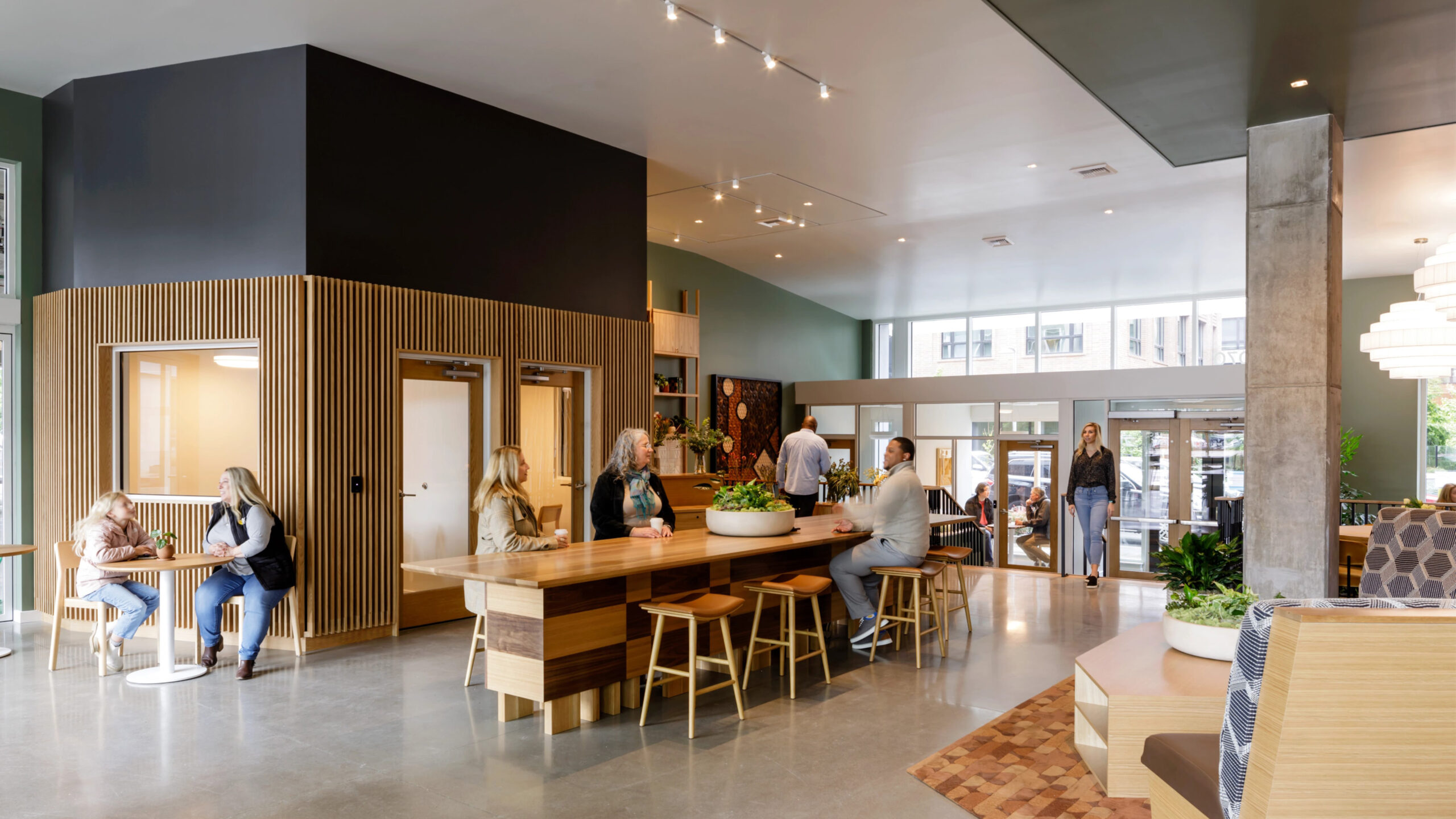
Part of the Con-way master plan, Slabtown Square is central to the redevelopment of the neighborhood. The comprehensive master plan detailed stipulations for a public square on the site as well as a festival street for the future. The developer also needed a workable program—room for 200 units, amenities, and retail space. Additionally, there were height restrictions. The LRS design team used these various limitations to their advantage, designing Slabtown Square as a pillar of the neighborhood.
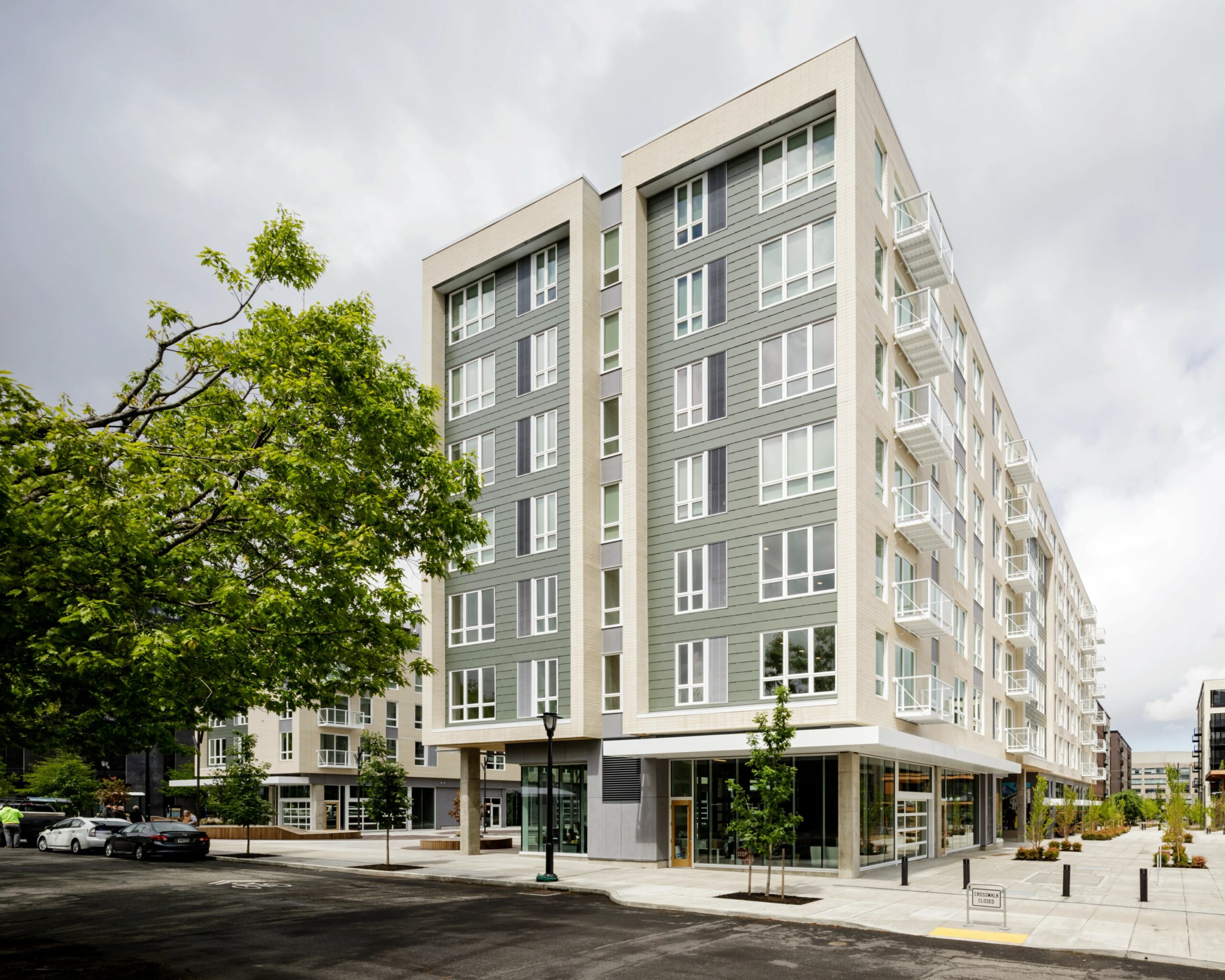
The U-shape of Slabtown Square was modified extensively to create a unique and neighborhood-appropriate building. The building masses are broken into different volumes of varying heights, with alterations in the façade articulation through setbacks and different materials. Balconies and canopies break up façades, adding visual interest to the building form.
A setback roof deck allows additional light into the square, while the building’s southern orientation keeps the plaza well-lit throughout the year. The two corner plazas fronting the intersection of NW 21st Avenue and NW Raleigh Street feature raised planters and built-in seating to serve the neighborhood. Transparency at the ground floor was a top priority, reinforcing inside and outside connections. Spill-out retail with glass storefronts brings in ample daylight, and large, operable garage-style doors allow commercial tenants to create visual interest to further enhance and activate the pedestrian experience.
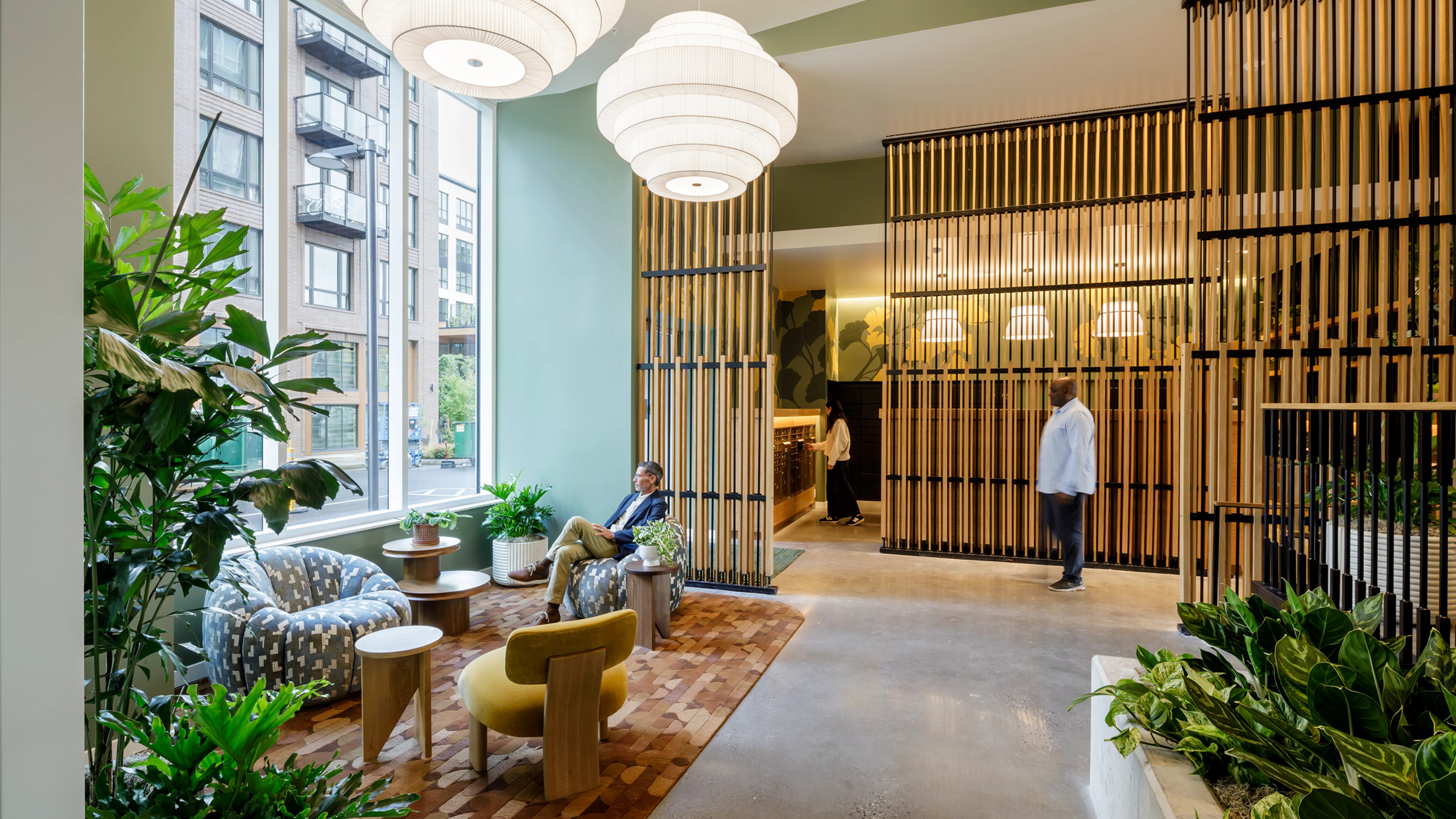
The building volumes reflect the transitional area, with the tallest building components located at the north end, transitioning to shorter expressions to the south, toward the pedestrian accessway. The “tube” and “frame” style for the building breaks down the scale while playful carve-backs create visual respites through careful massing.
Early in the project, the design team determined that high-quality materials reflecting both the history of the location and the future of the neighborhood were very important. A decidedly brick composition, Slabtown’s interplay between masonry, zinc, and glass creates subtle verticality for the seven-story building. Nearby traditional buildings are referenced with Slabtown’s masonry, and the building’s contemporary form and glass composition complement the adjacent Q21 Apartments and other forthcoming projects in the area.
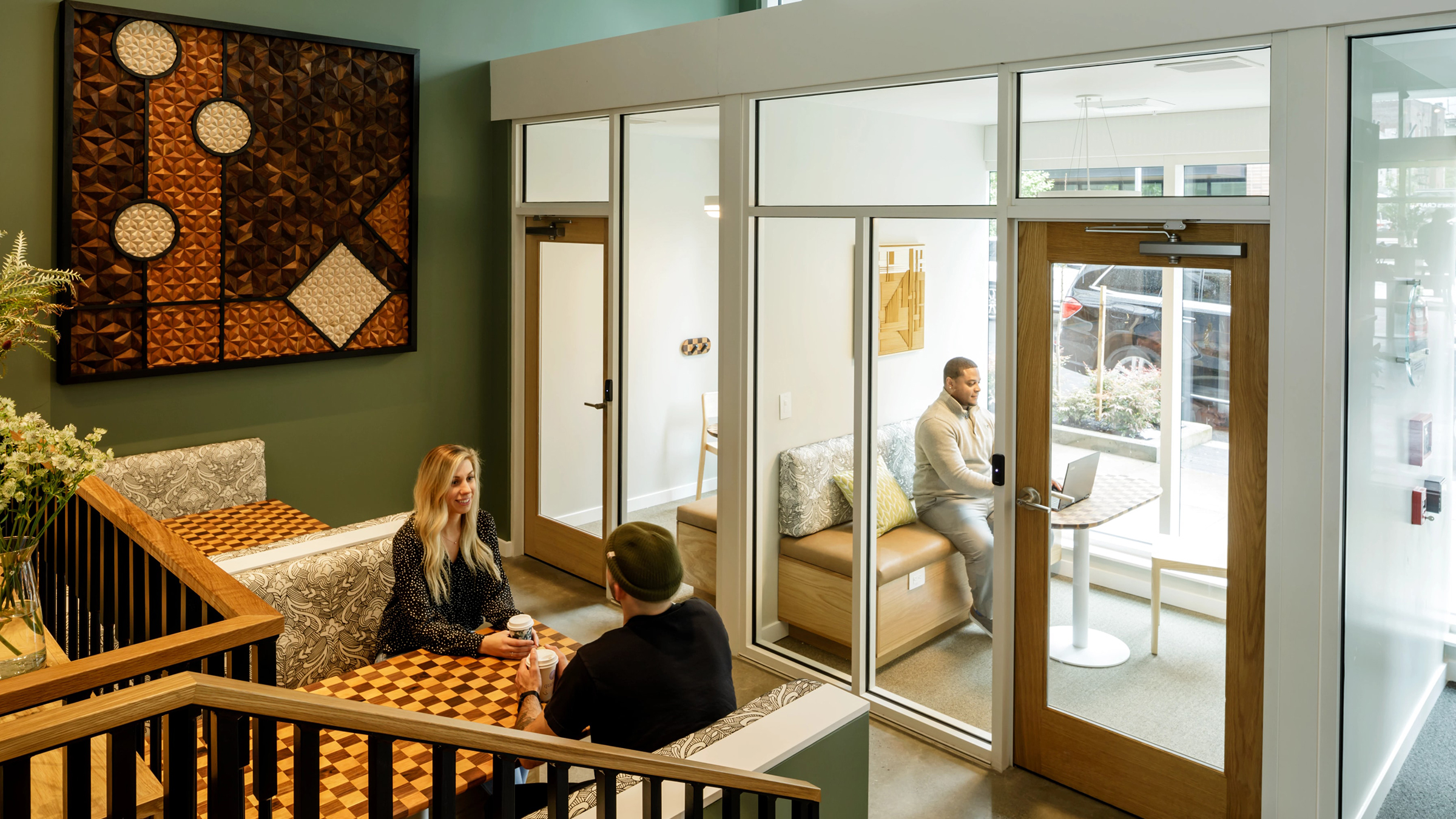
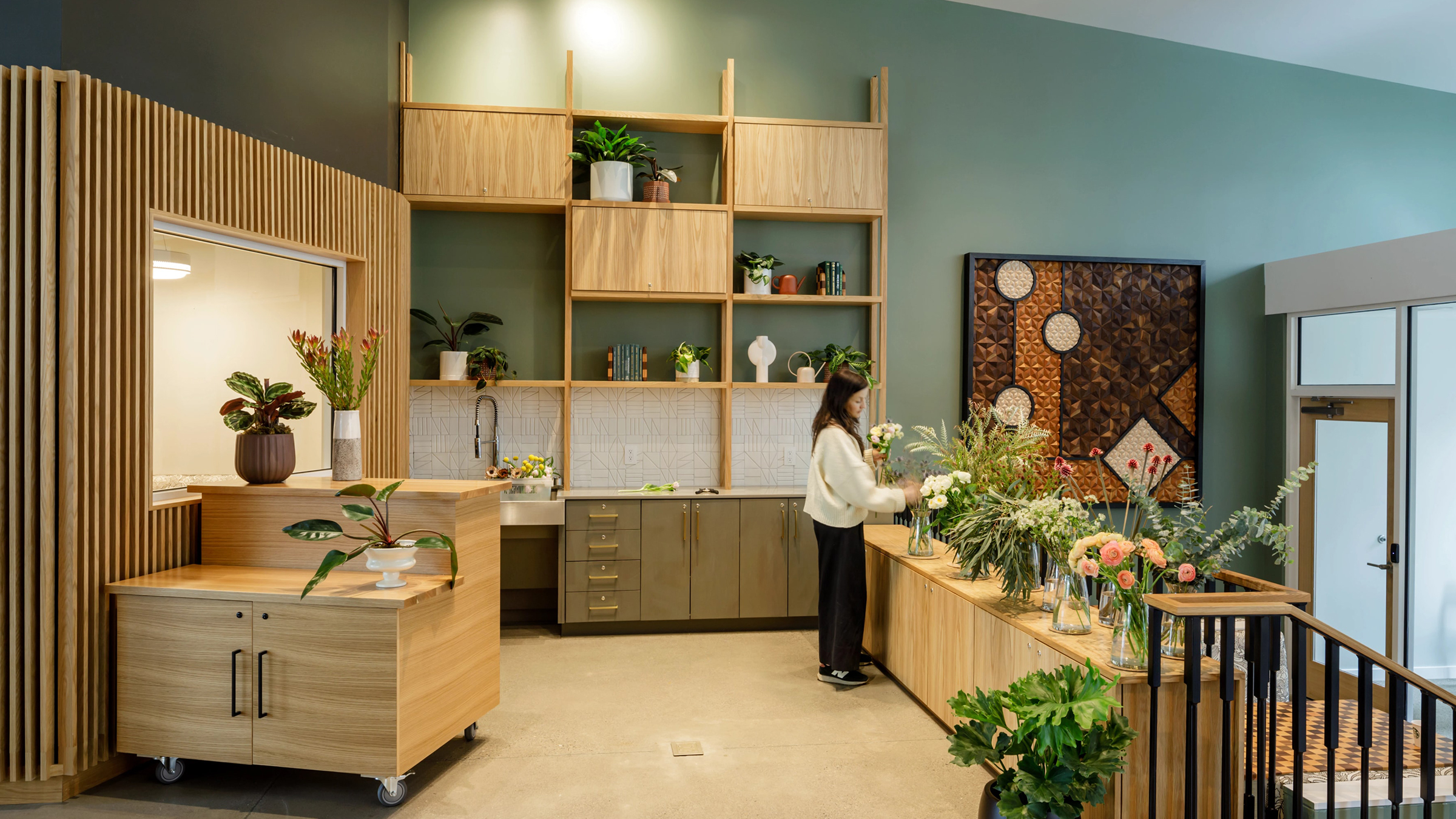
Slabtown includes 160 market-rate units and 40 reduced-rent units for those earning up to 80% of the median area income. A light, bright color palette illuminates the spaces, creating a lively, inviting atmosphere. Large windows flood the interiors with natural light. Units boast high-end finishes such as stainless steel appliances and customizable closets.

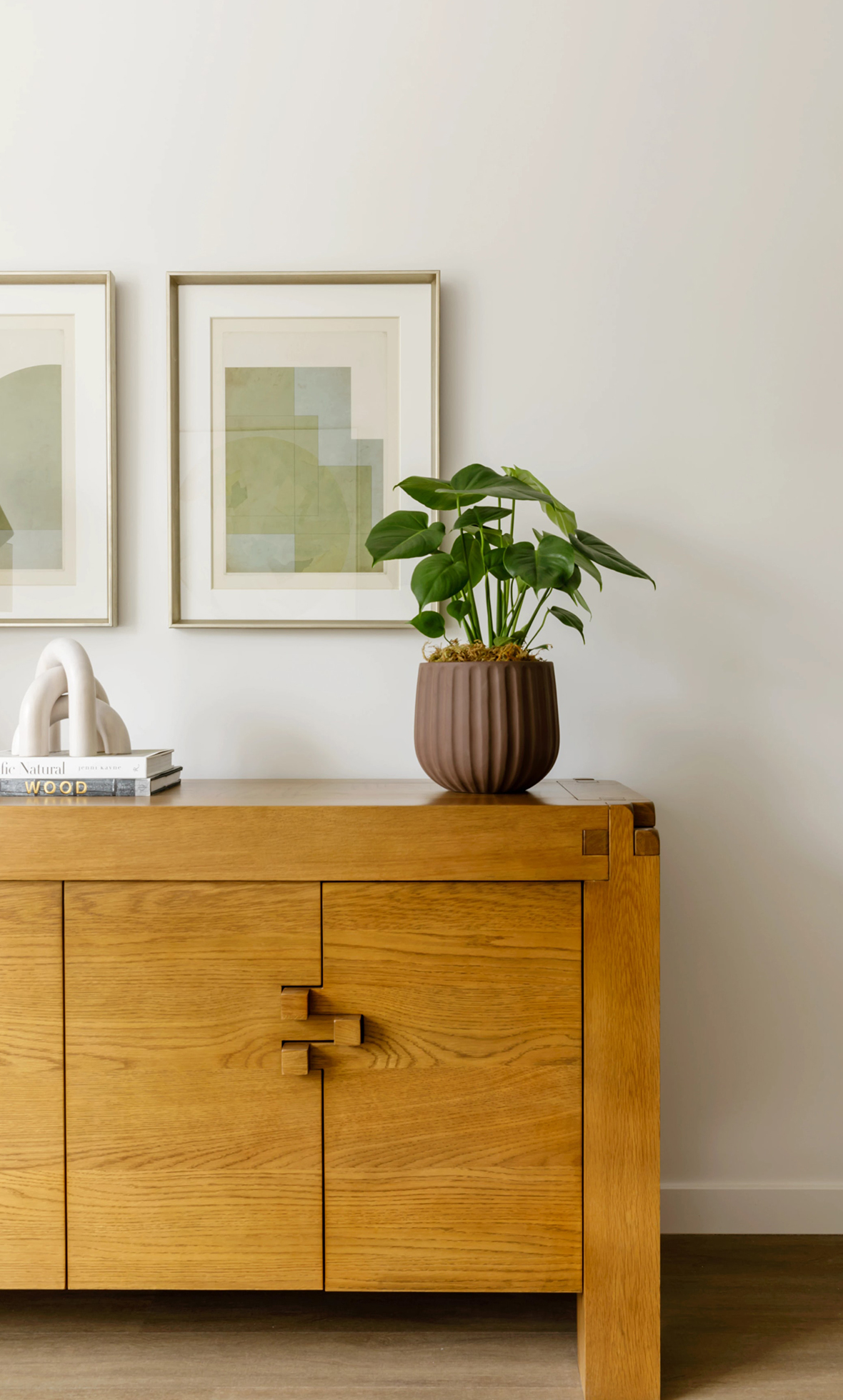
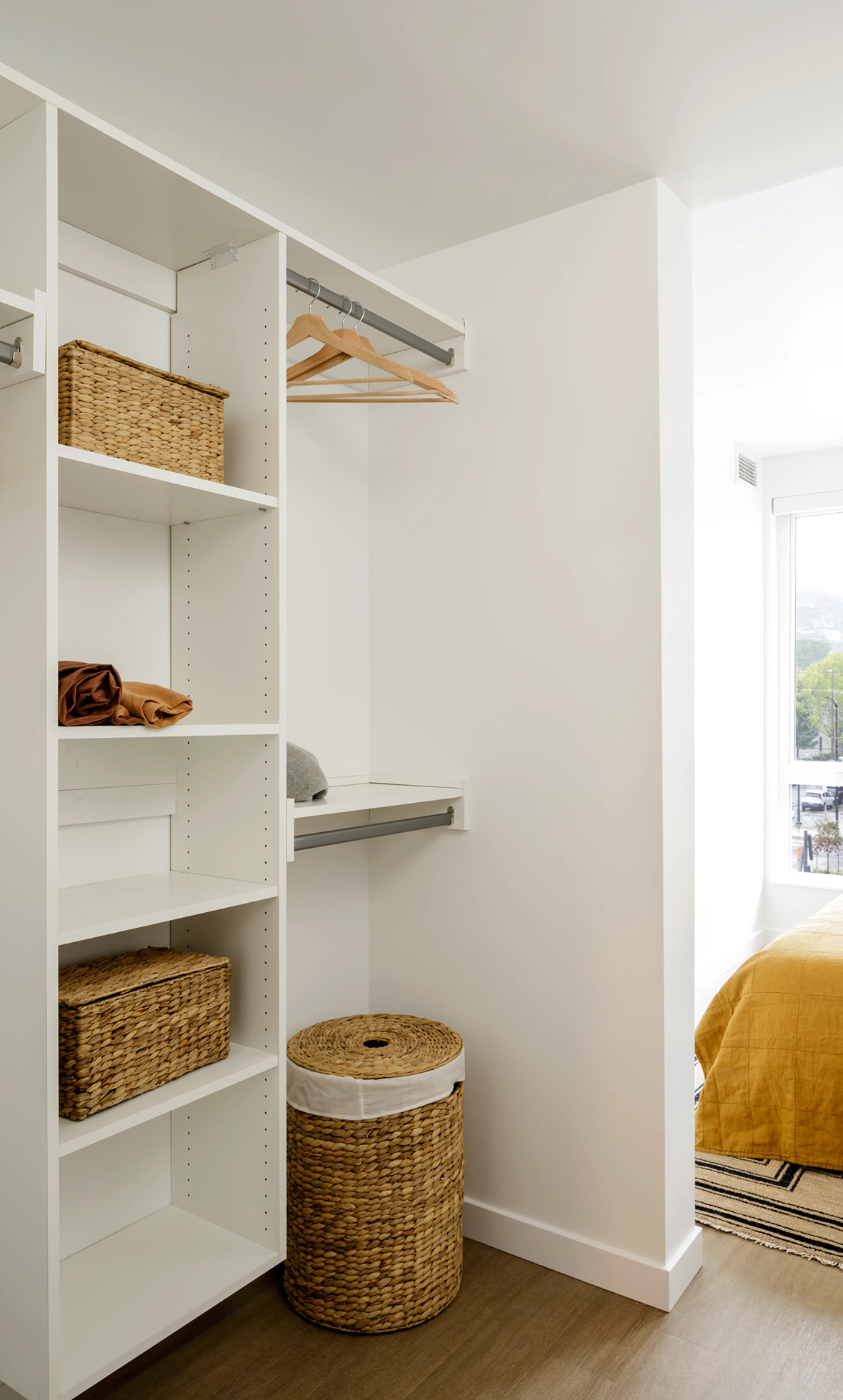
A rooftop terrace with a BBQ and fire pits provide residents with excellent views across the city and to Forest Park. The community also features a state-of-the-art clubroom with a professional-grade kitchen. Fitness centers and additional community spaces including a library, game room, screening room, and activity space round out the amenities offered in the building. The building is even pet-friendly and equipped with a self-service dog wash. To further emphasize community connectivity, a mural created by local artist, Devin Finley, was painted in the breezeway.
