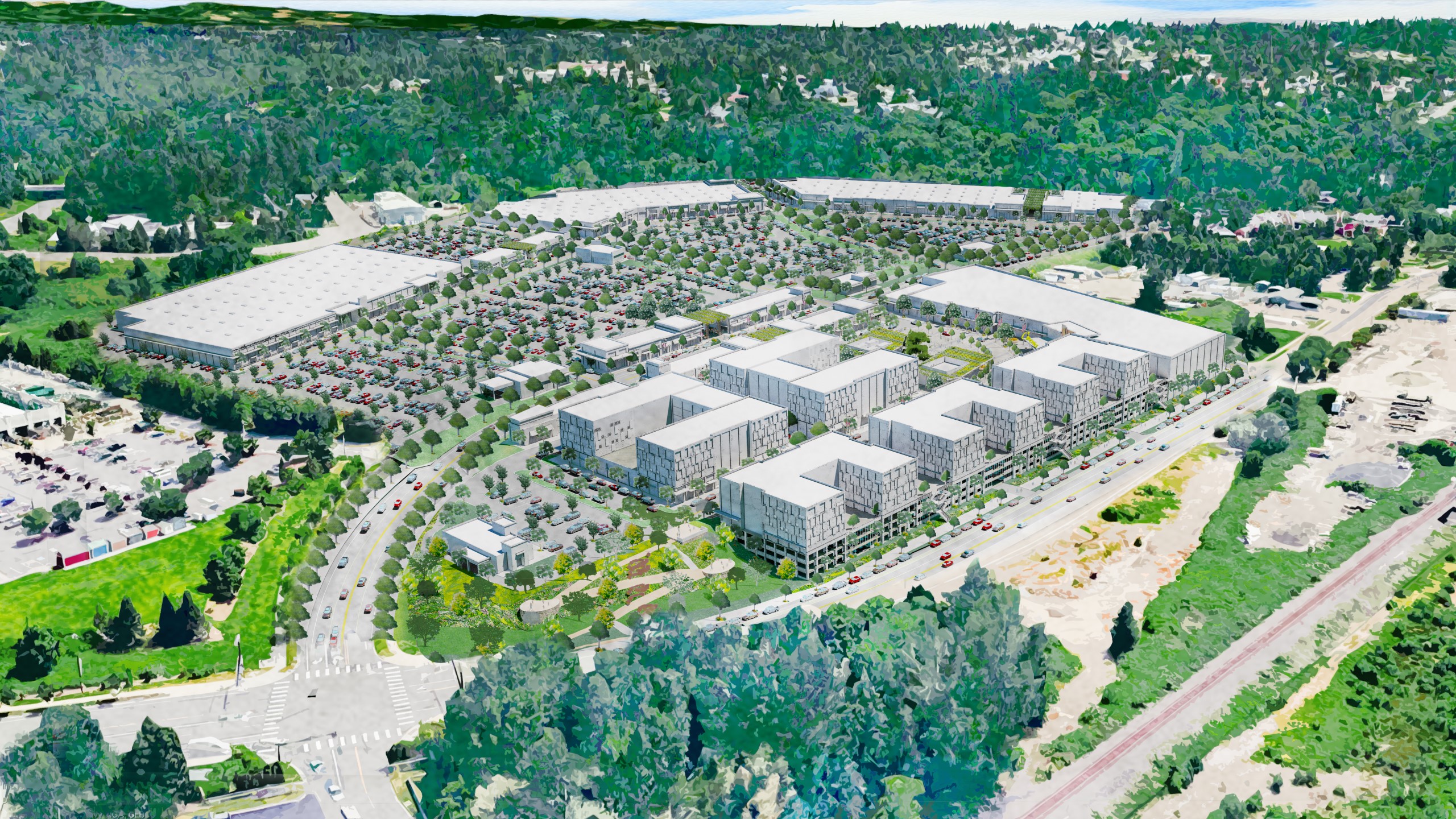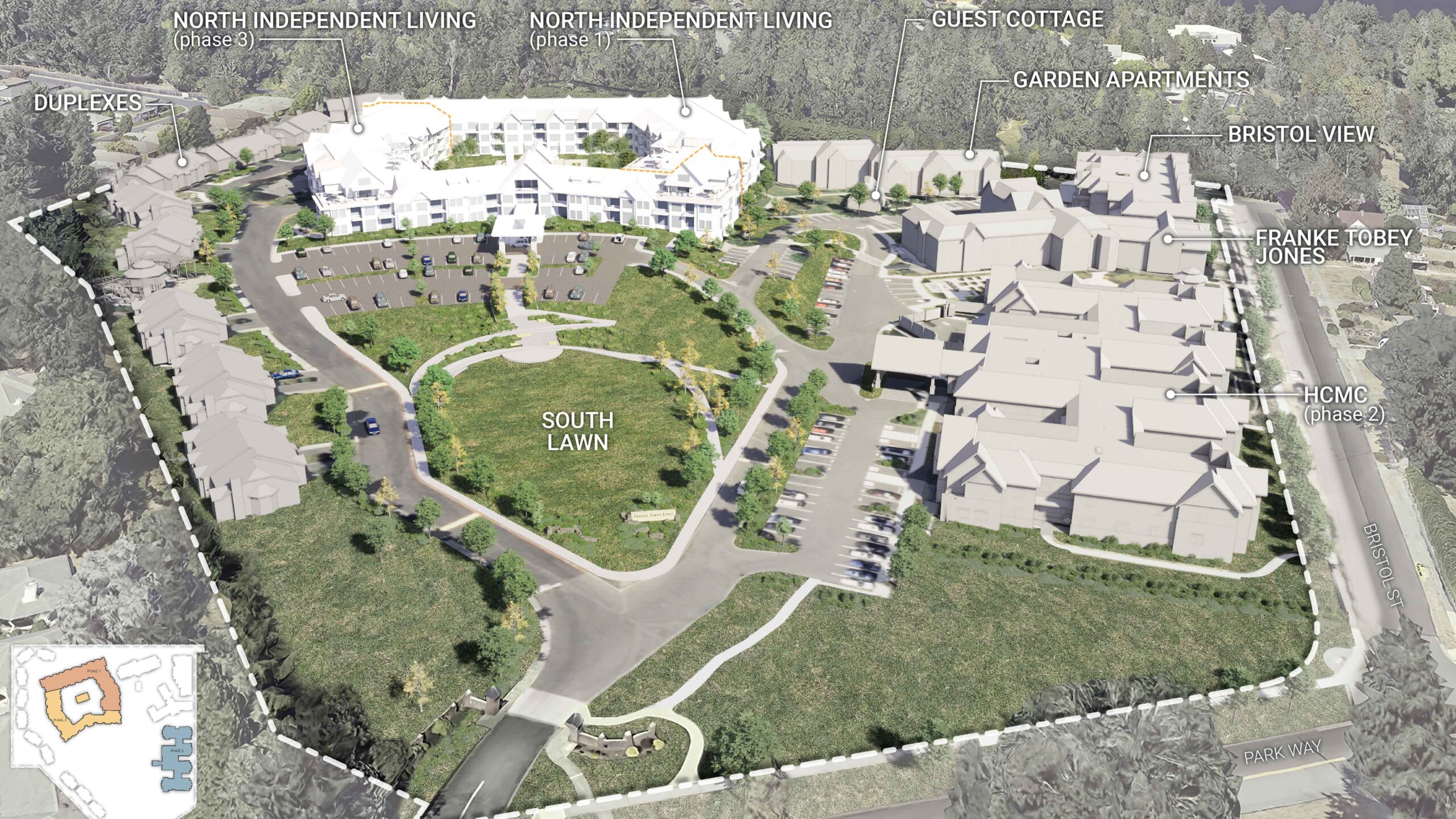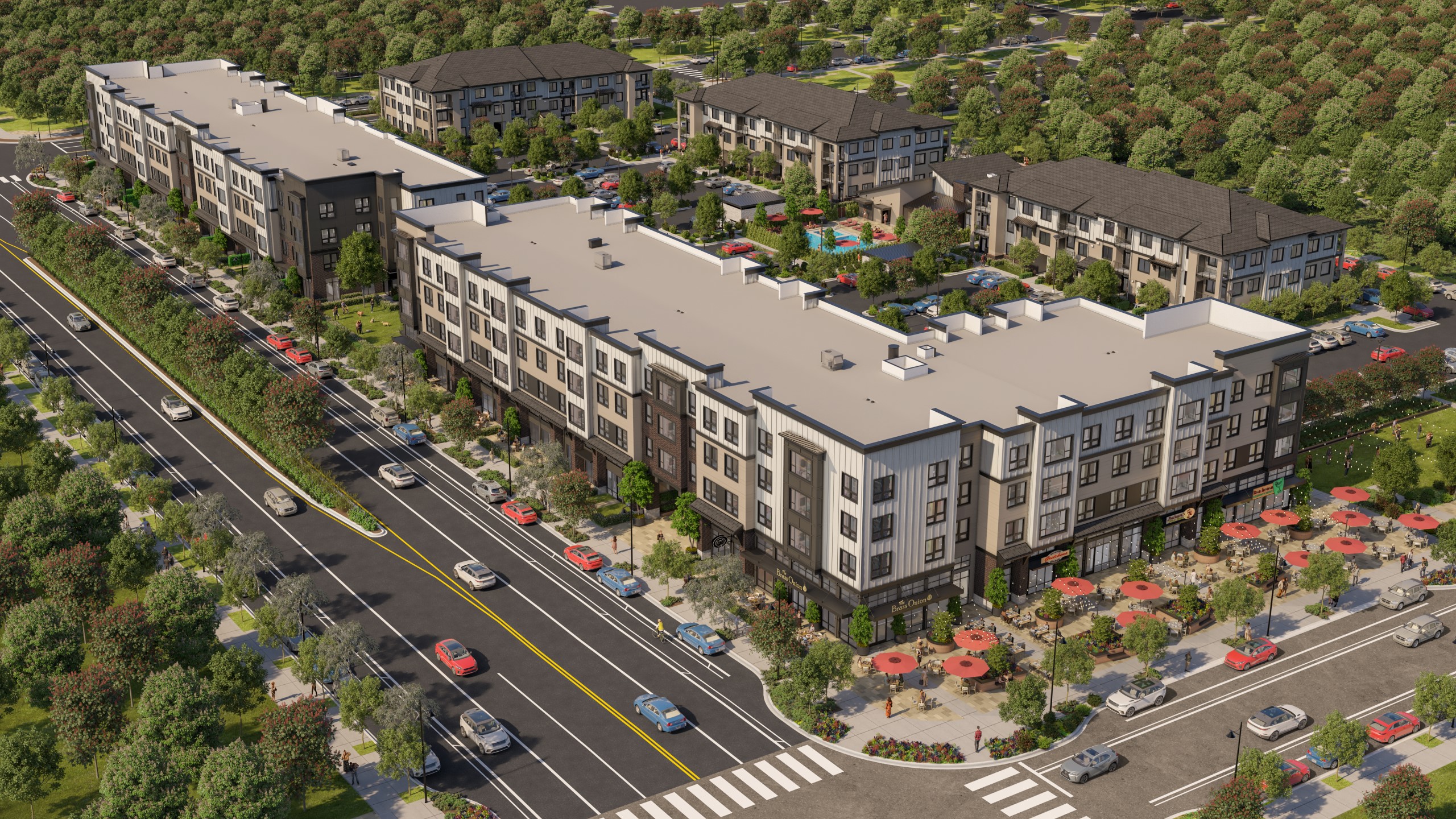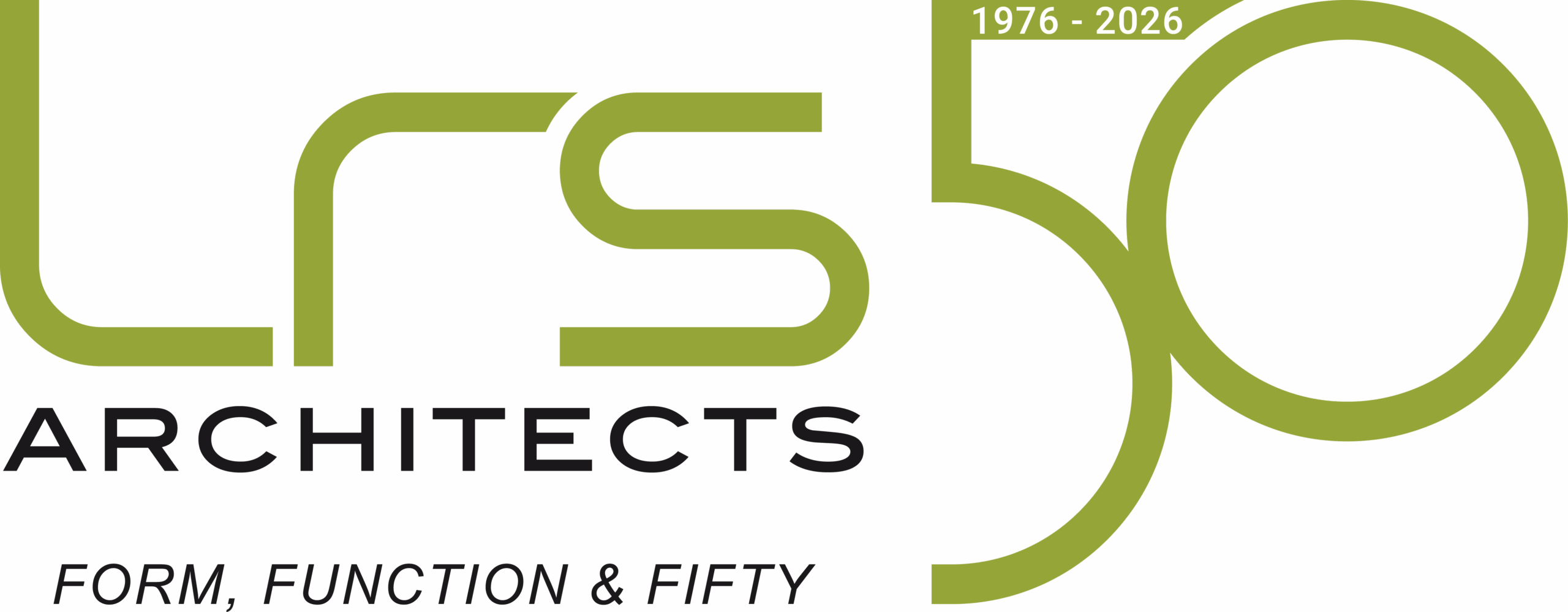Our Urban Design + Planning work is rooted in our commitment to community building. We work with a robust variety of public and private clients – cities and counties, housing and commercial developers, and senior living communities who share our values around community sustainability, resilience, and wellness. Together, we create innovative, practical planning strategies to support thriving communities rich in architectural character.
With each step, we bring your overall vision into tighter focus, drawing from our in-house resources and team of experts to:
- Identify current and future land use strategies
- Establish a thorough understanding of jurisdictional requirements and regulations
- Coordinate productive stakeholder and public engagement to gather input, earn trust, and build momentum
- Use advanced technology like Virtual and Augmented Reality (AR/VR) to “take a walk” through each idea, fully exploring the impacts of the available options and alternate solutions
- Balance tried-and-true strategies alongside exciting new development patterns
- Empower clients and stakeholders to make informed, data-driven decisions with confidence and clear next steps
- Provide final documentation and deliverables that express a clear, compelling vision supported by 3D graphics.
Abernathy Green
This master plan transforms a brownfield site into a lush, pedestrian friendly mixed-use destination in Oregon City. It creates a brand new neighborhood providing 1.9M square feet of residential, commercial, and boutique retail space on a 65 acre site adjacent to the Oregon Trail Interpretive Center.
Learn More
Franke Tobey Jones
Located against the backdrop of Puget Sound, the master plan for senior living community Franke Tobey Jones provides state-of-the-art facilities to enhance the level of care and quality of life for residents. It plays into the natural slope of the site, minimizing the height of new buildings and creating integrated indoor-outdoor spaces that promote wellness and provide access to daylight, fresh air, and abundant activities.
Learn More
Butternut Creek
The master planning for this 25 acre site provides nearly 1,000 new homes in Hillsboro, Oregon. The 14 planned structures include a two-story amenity building, a five-story mid-rise apartment, and twelve garden apartments offering a variety of unit types and configurations to meet the needs of families and individuals in a growing neighborhood.
Learn More
