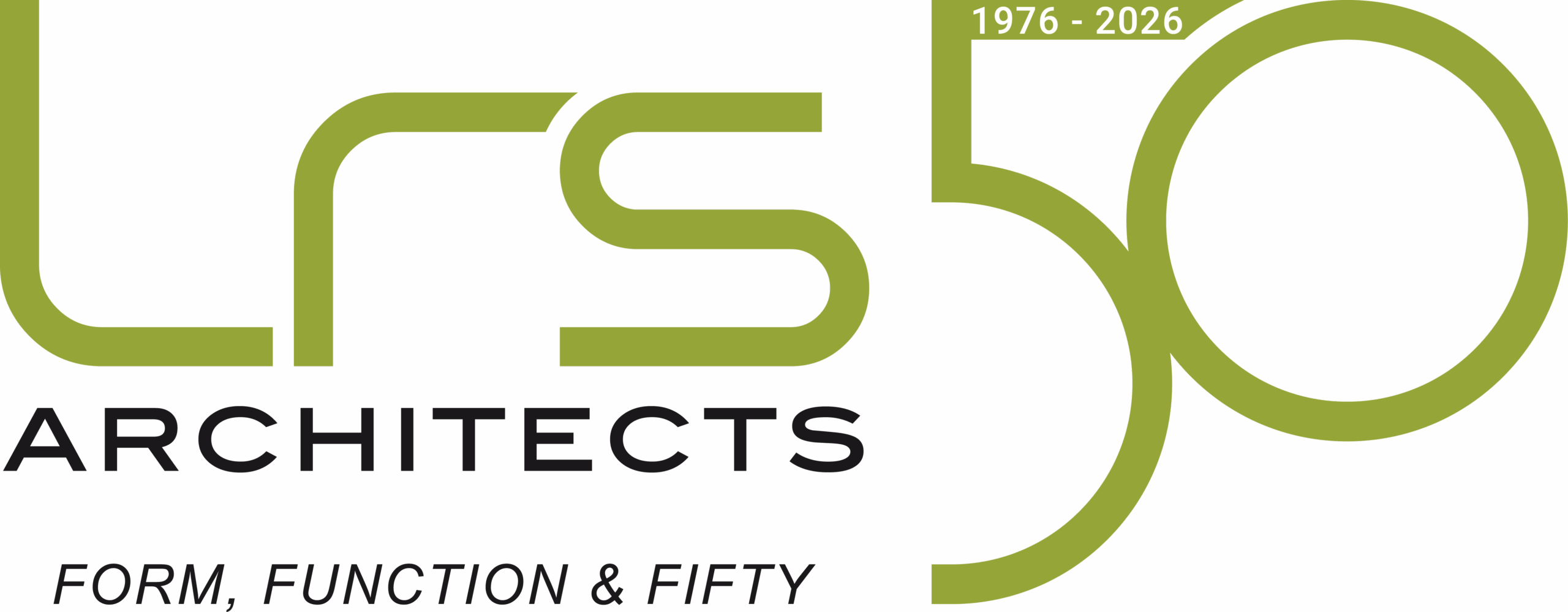Vancouver, Washington
Vancouver Waterfront
Square feet
43,000Cost
$6 millionFor over a century, Vancouver’s waterfront was an inaccessible industrial site, segmented from downtown and the public. LRS joined the Gramor development team to transform the strip of land into a landmark gateway to the Pacific Northwest.
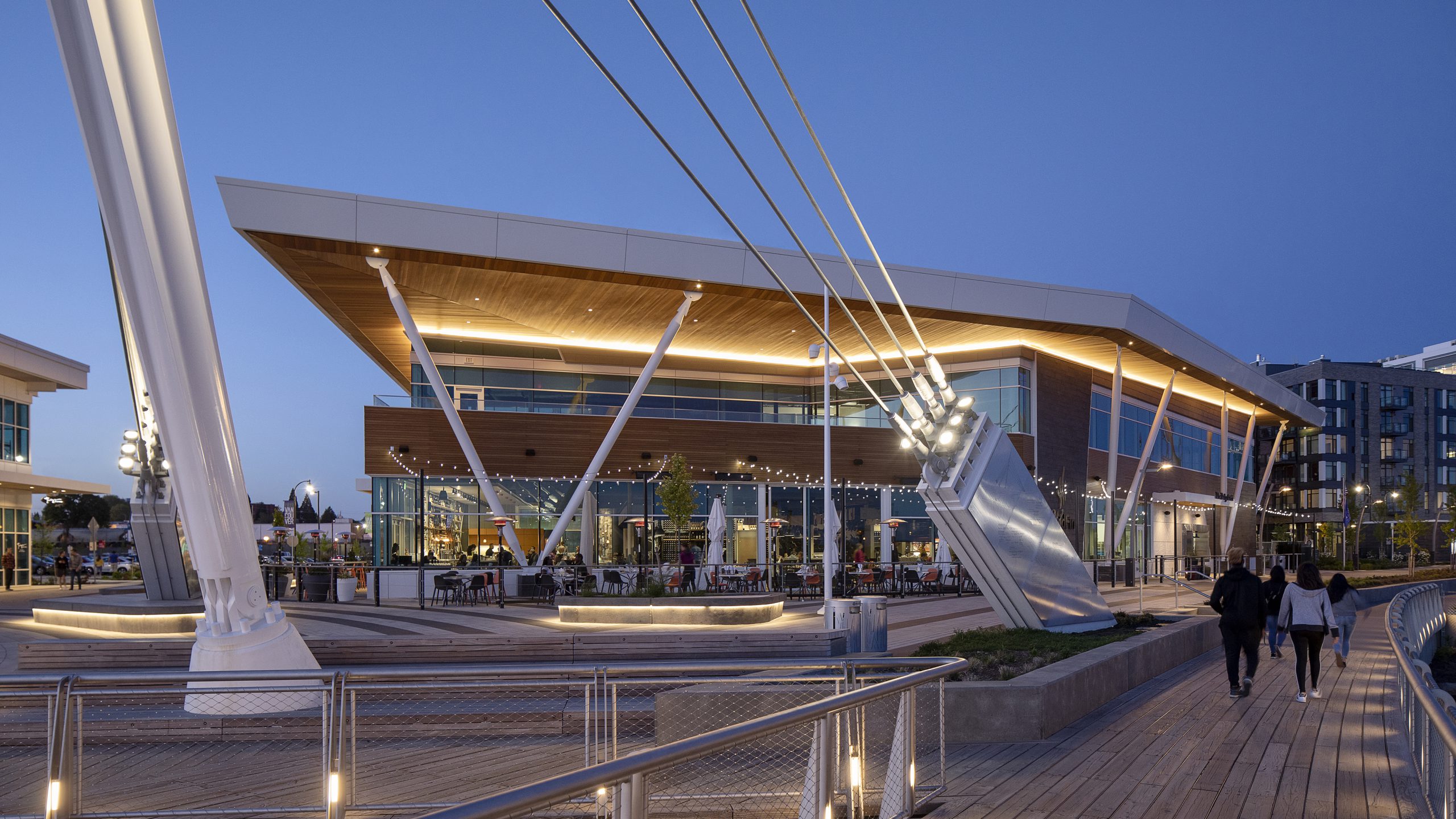
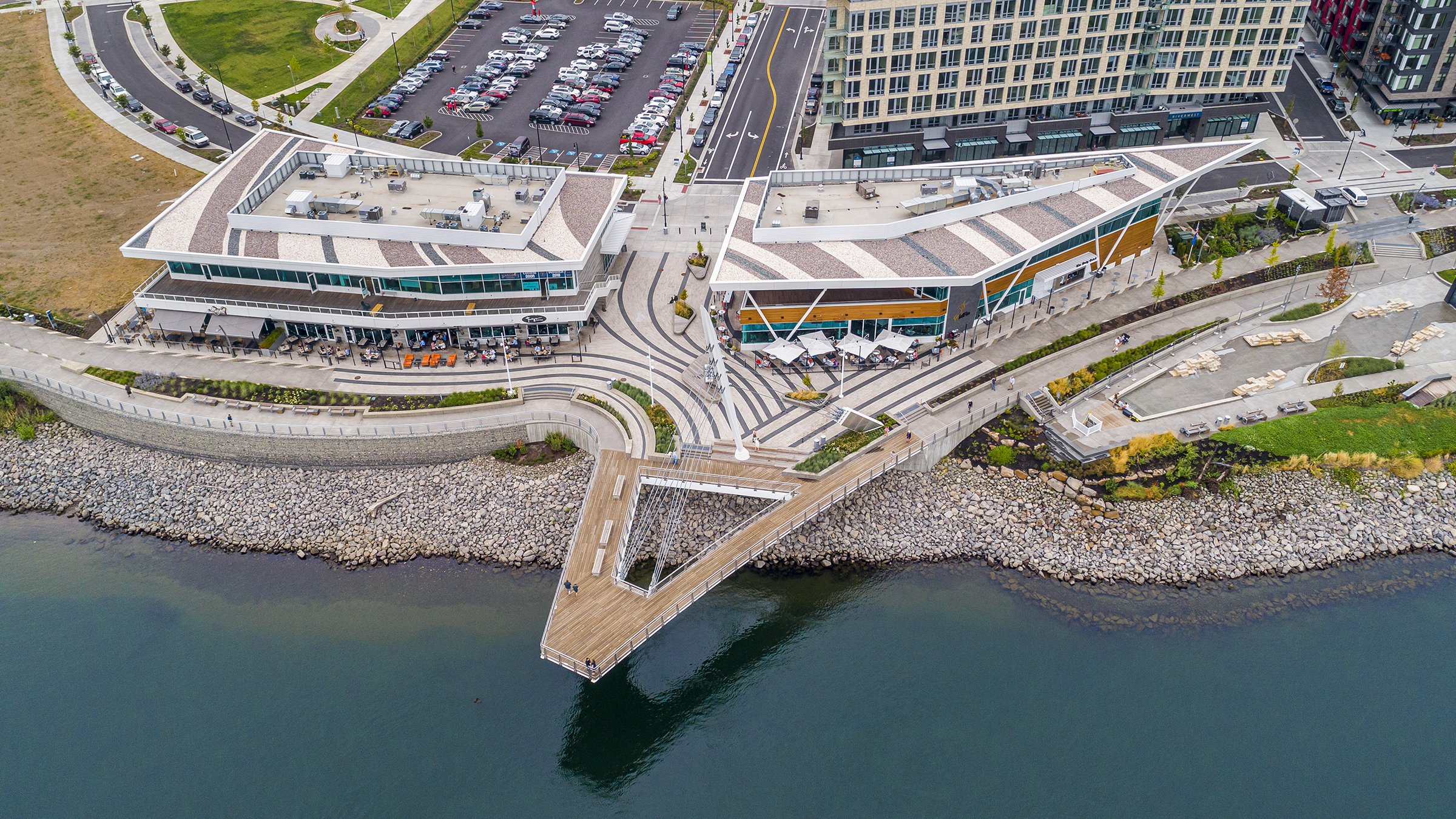
LRS designed the two anchor buildings for the development: Blocks 9 and 12. These building flank the Grant Street Pier and set the tone for the entire waterfront. They rise above the water, guiding visitors along the waterfront and Riverwalk, supporting the unique experience of the area and allowing visitors to more deeply engage with the Columbia River.
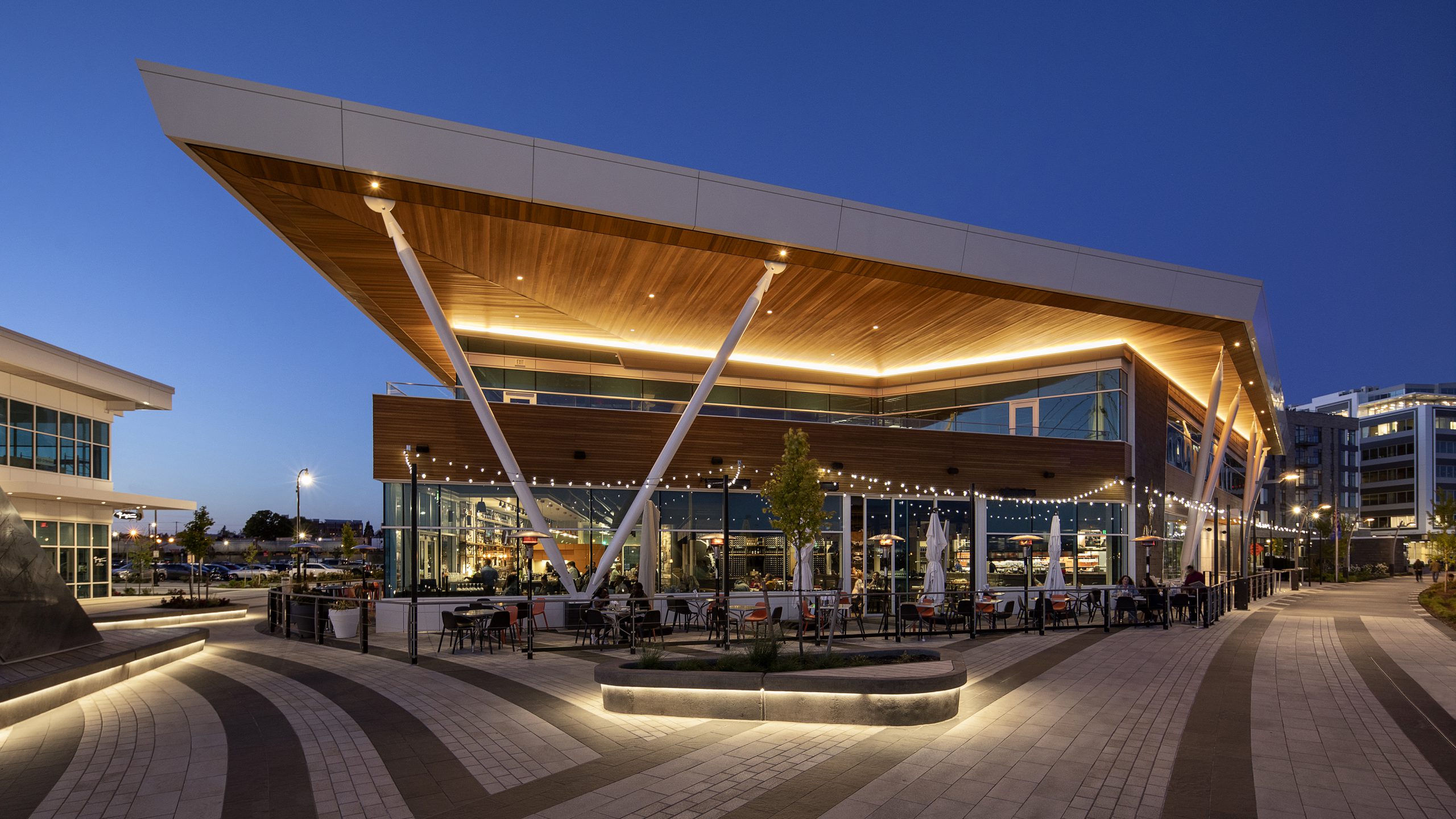
A contemporary, modernist interpretation of yacht design, Block 9 mirrors the angular edges of the pier. Water-colored glass lines the riverside walls of the building. Rich, sustainable bamboo cladding brings warmth to the space, playing off the natural materials in the nearby park but is also reminiscent of a ship at sea. This two-story building houses Wildfin American Grill and provides diners with unmatched views.
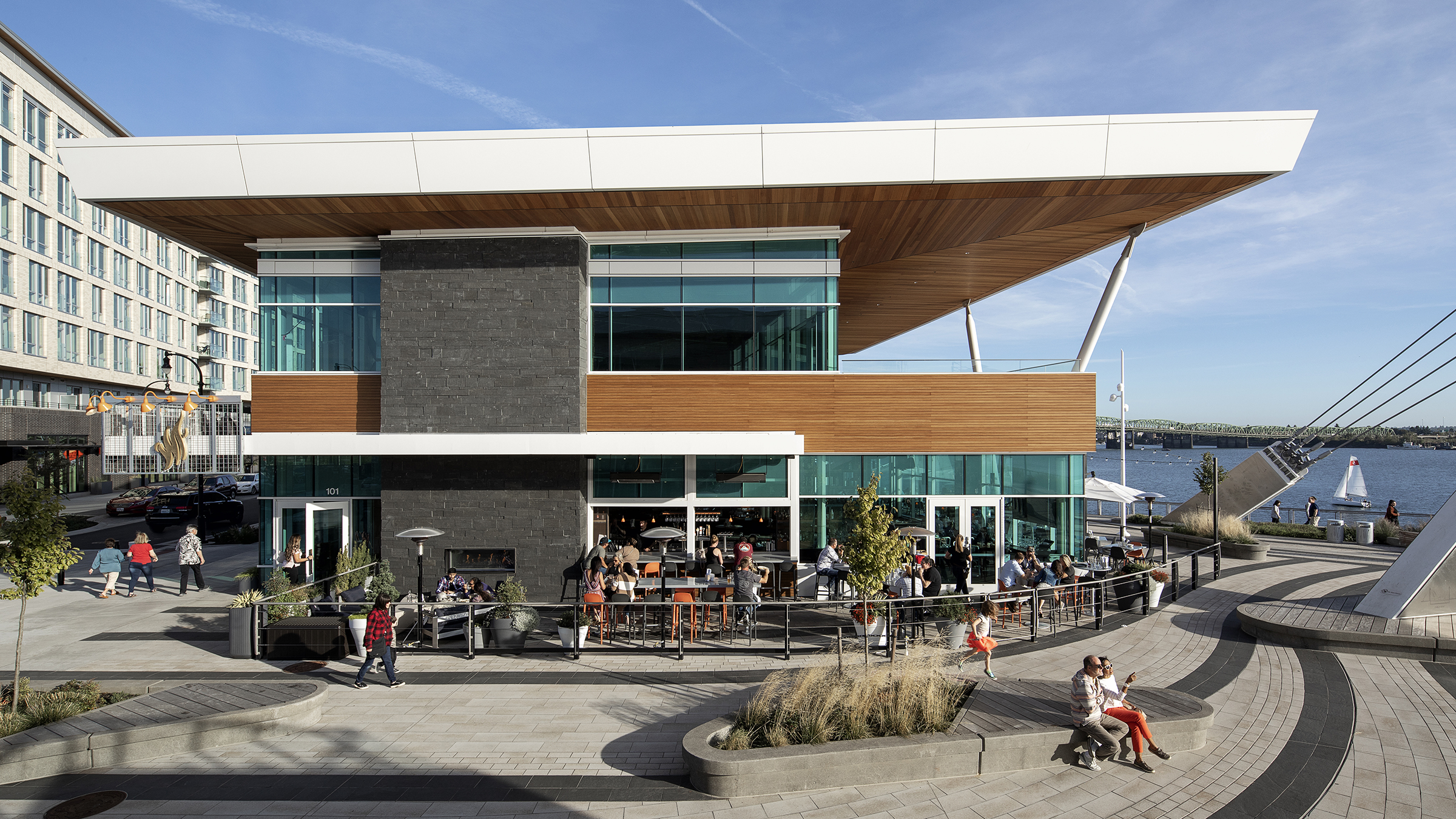
The design of Block 12 was intended to complement Block 9 by taking the form of a modern boathouse. Simple lines, crisp finishes, and reflective glass encourage interaction between the structure and water. Twigs Bistro, another flagship restaurant for the development, anchors the space and provides an indoor / outdoor restaurant experience.
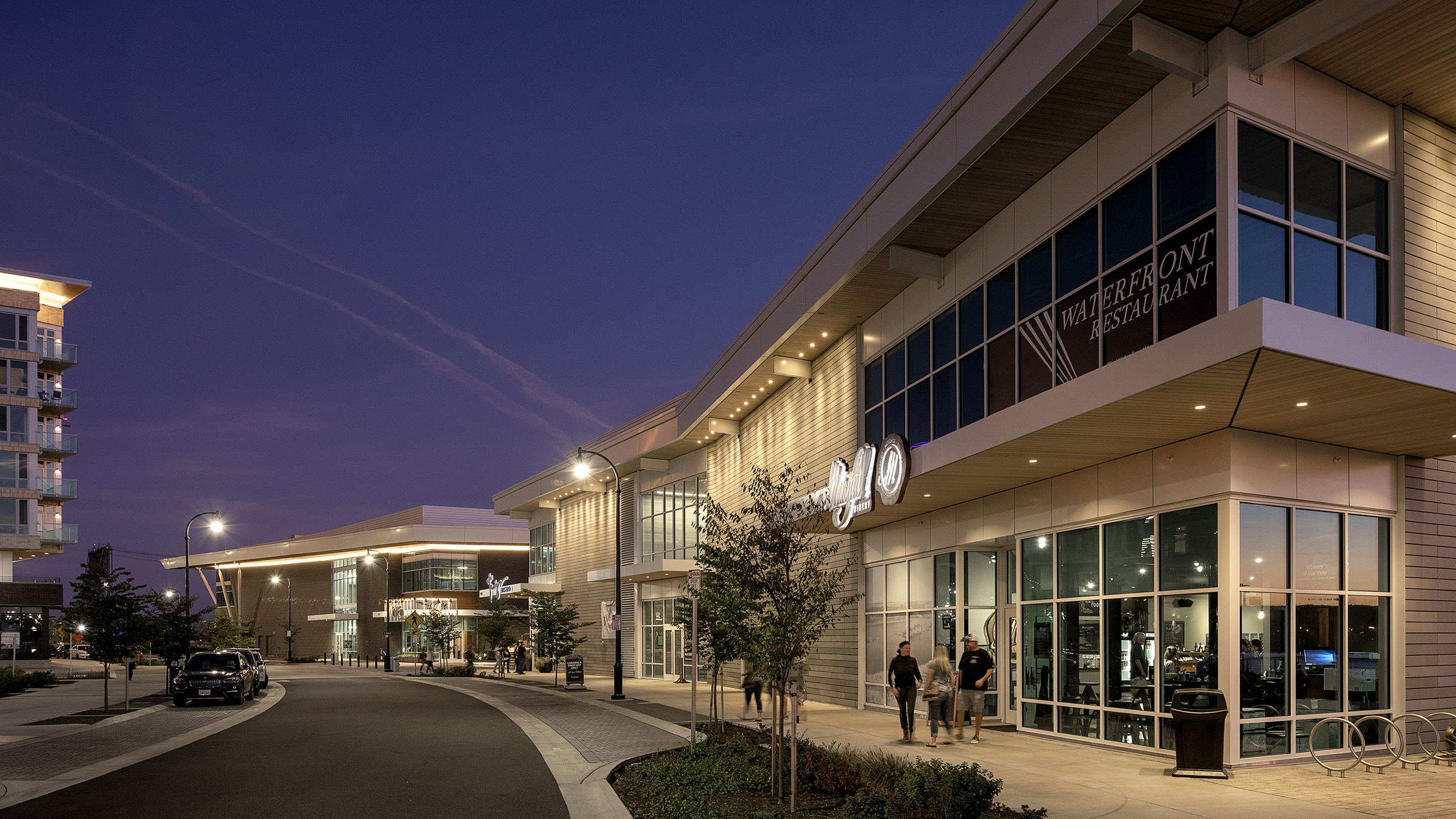
Basalt was incorporated into the building façade and relates to the riverwalk, which is paved with basalt quarried nearby. Zinc panel cladding, which has been used in buildings for centuries, is also a feature of the buildings and speaks to the expected longevity and timelessness of the project.
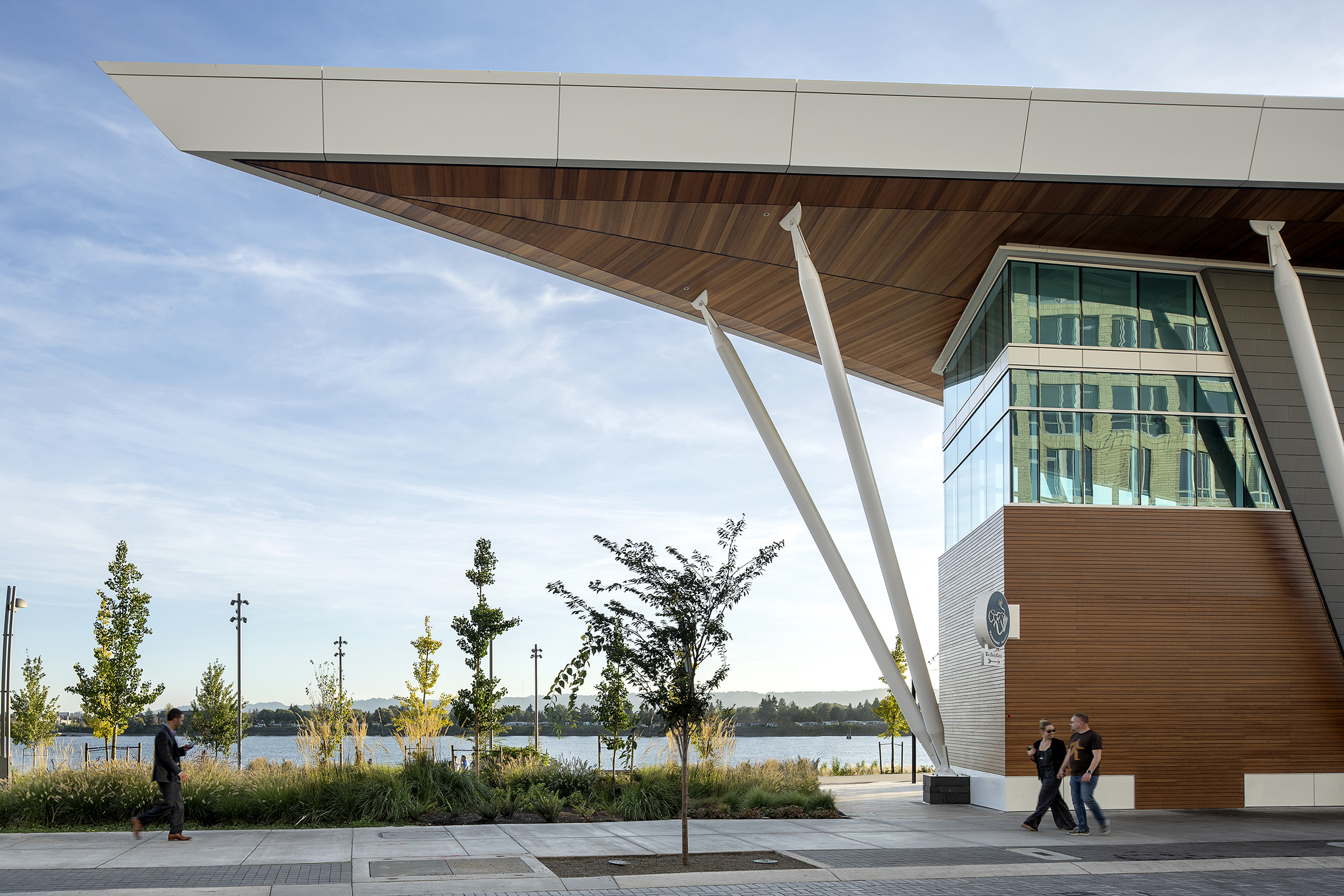
2018 Portland Business Journal Transformer Award
