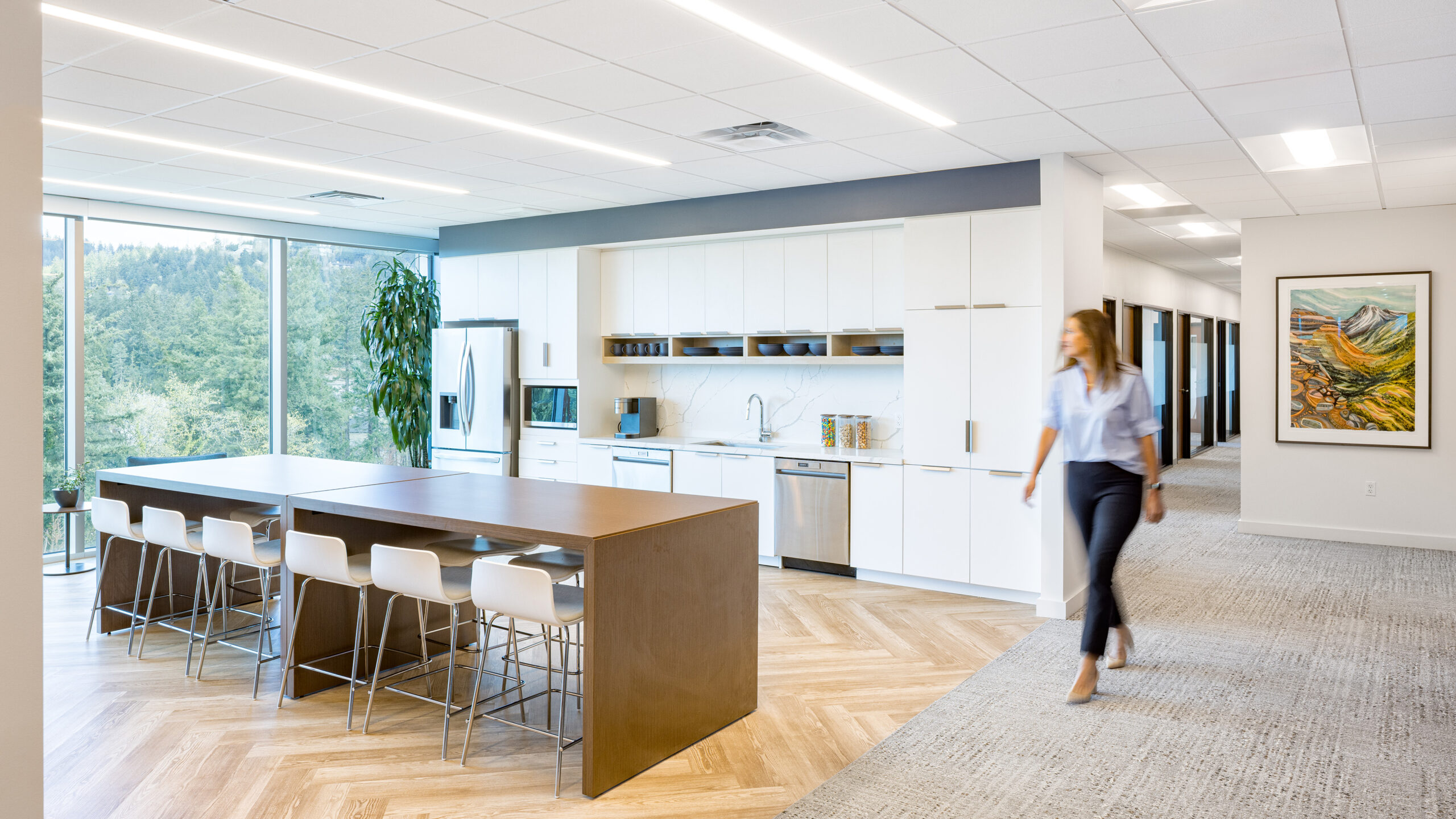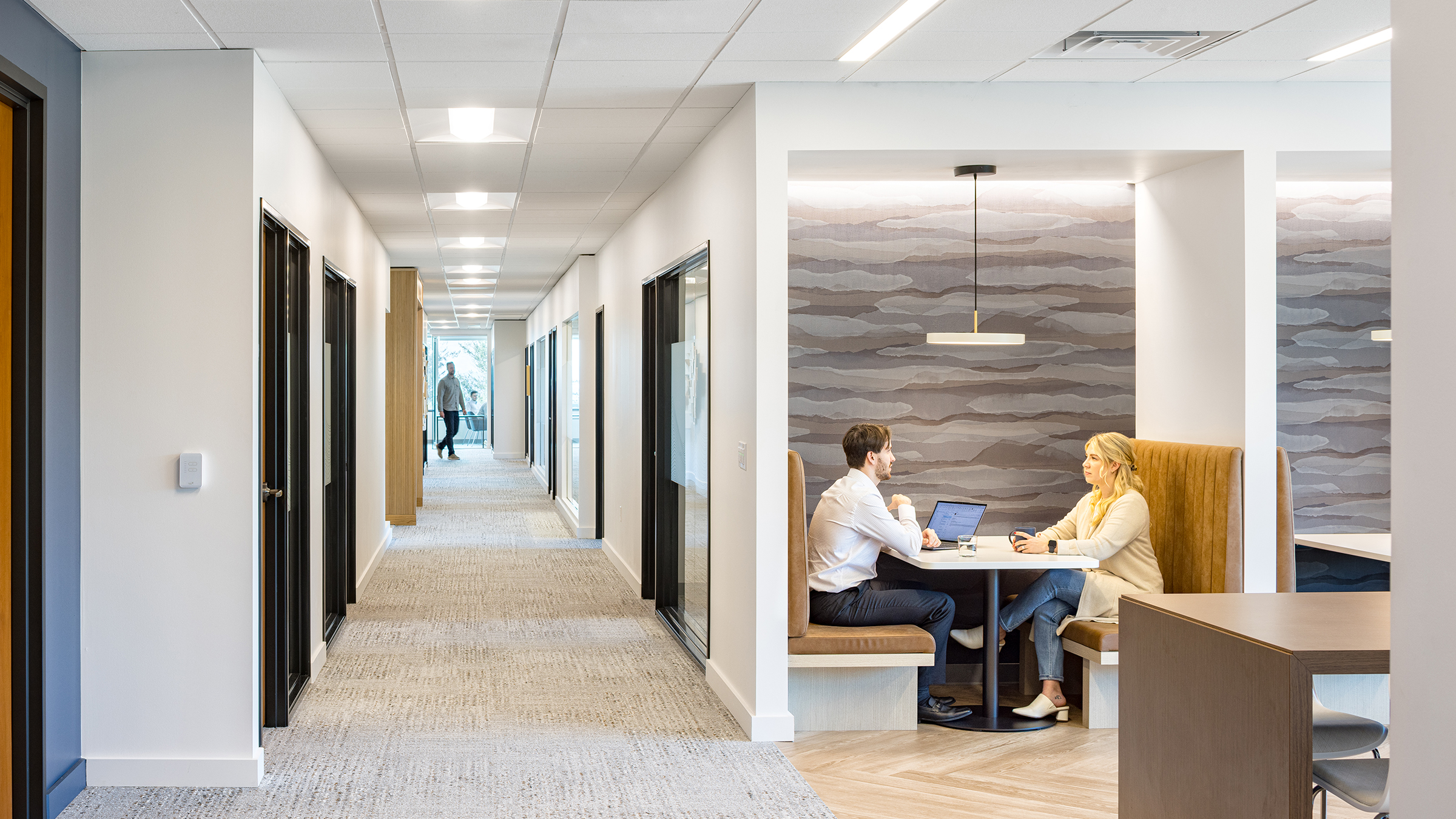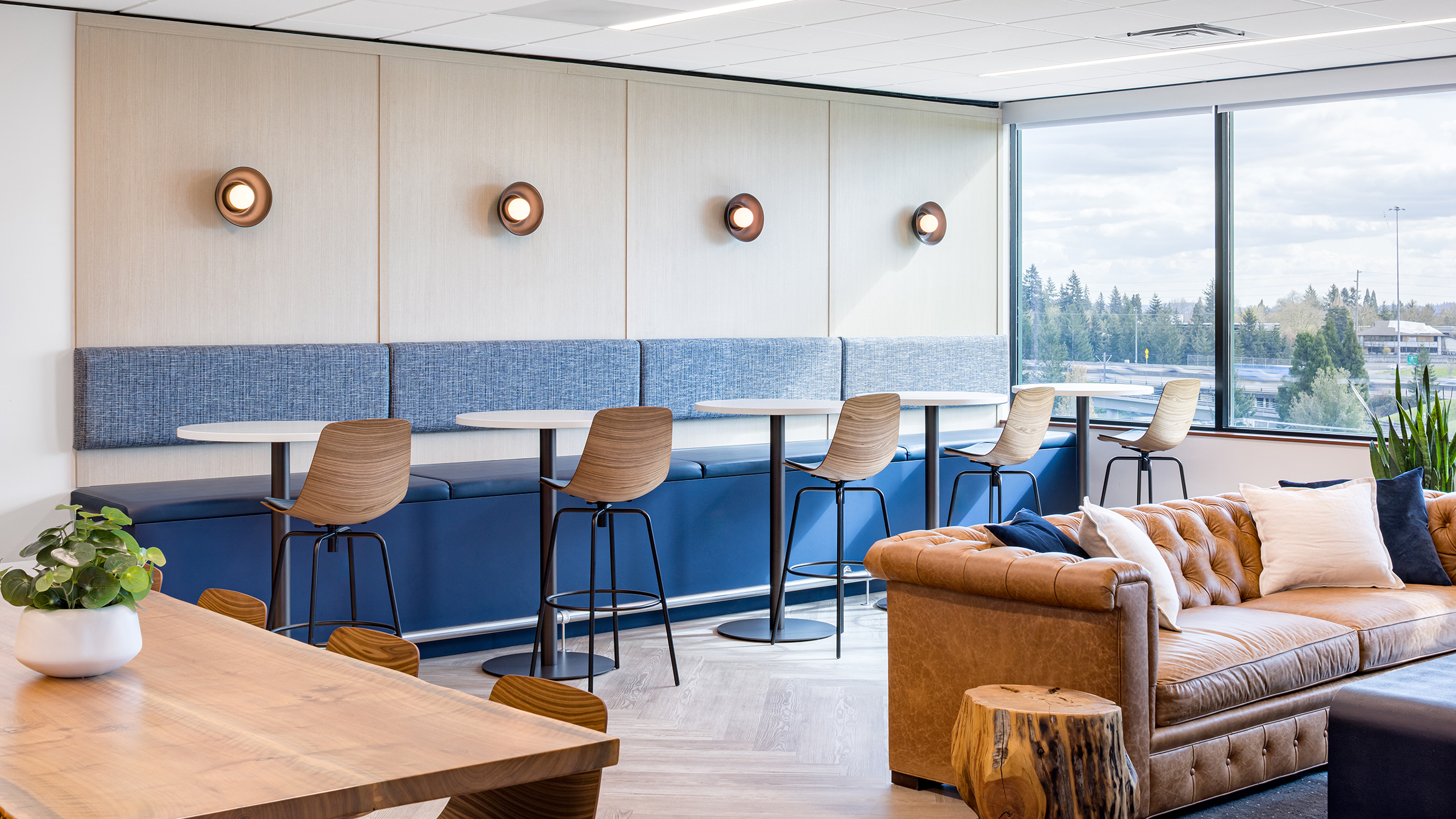Beaverton, Oregon
Vista Capital Partners
Completion Year
2024LRS first collaborated with Vista Capital Partners in 2016, beginning with the remodel and expansion of their office at the Peterkort Center in Beaverton, Oregon. As the Vista Capital team grew, they engaged LRS again in 2019 to develop a bold new vision for what their next-generation workplace could be – a design process that was shaped dramatically in real-time by the COVID-19 pandemic, which inspired deeper questions about what their new office could and should provide.
Through extensive programming sessions and eight iterations of space planning, the LRS team worked closely with the clients and their stakeholders to design a people-inspired workplace that reflects their evolving firm culture and business needs.

Located on the 5th floor, the new office space overlooks a lush, wooded area. Key gathering spaces such as break rooms and conference rooms were strategically placed to capture and celebrate these Pacific Northwest views and give occupants a sense of connection to the outdoors.
Vista’s design objective was to create a space that feels elegant and welcoming – they wanted the office to be an inviting, inspiring place employees would be excited to return to. The LRS team presented two design concepts, “Light & Bright” and “Bright & Blue,” based on a refreshed brand palette. The final design blends both schemes, resulting in an airy, modern aesthetic accented with subtle navy tones.

The workspace supports a variety of work styles, including private and shared offices, open workstations, hoteling rooms, team meeting spaces, Zoom rooms, and informal gathering areas. The goal is to create a dynamic environment that caters to both individual focus and group collaboration, where people with a range of needs and preferences can feel comfortable and productive.
Materials and features were chosen to balance warmth, functionality, and continuity with the previous space. Highlights include fluted wood wall paneling, custom bench and booth seating, a sleek quartz reception desk, a bespoke break room island, and select furniture and artwork carried over from the original office to retain a sense of identity and character.


One of the project’s greatest achievements was striking the right balance between spaces for heads-down focus and areas that foster collaboration. The design supports the full spectrum of work styles while embodying the sophistication and simplicity that Vista envisioned. Every detail from the carefully-selected finishes to the strategy and arrangement of adjacent spaces in the floorplan was carefully considered to foster connection, productivity, and a renewed sense of workplace pride.
