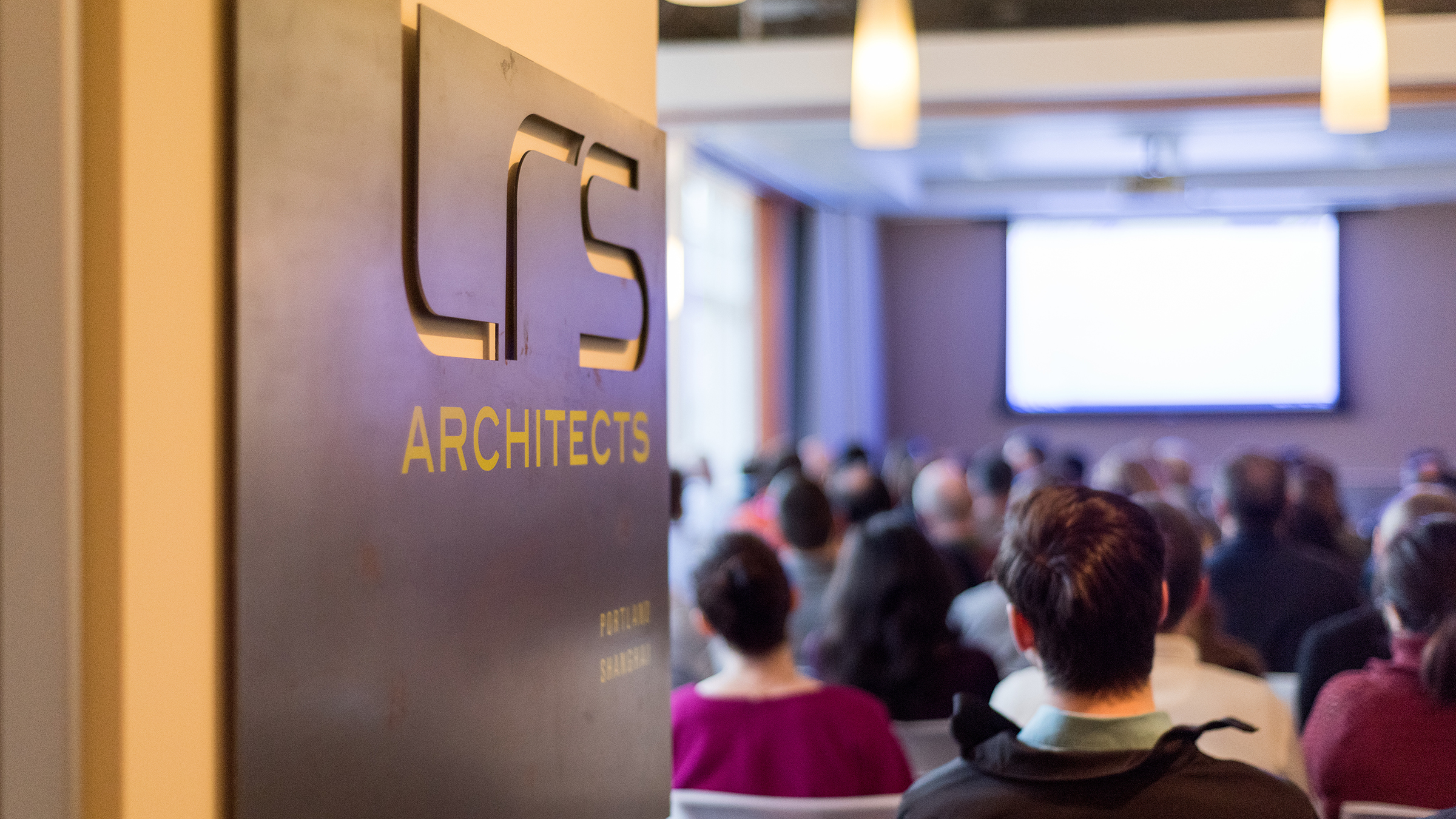Wingspan Event & Conference Center In the News
August 1, 2023
State-of-the-Art Event and Conference Center is Rooted in Heritage, published in Building Enclosure Magazine
“The Wingspan addresses the need for connection, especially with the increased growth of the community. We approached this project with an overarching goal to deliver an innovative design that’s inspired by the aesthetic of Washington County’s agricultural heritage,” said Alex Karel, an Associate at the firm and project lead on the Wingspan project. “The beauty behind this design is its flexibility to service the community’s needs. During the height of the pandemic, we saw the opportunity to temporarily use the Expo Hall as a drive-through testing site; the Conference Room was divided into separate courtrooms by the County to meet social distancing mandates but still maintain a sense of togetherness. The structure can adapt quickly to changing demands and supports activities and opportunities that bring locals and visitors together.”
The Wingspan project incorporates several unique and advanced design features. Steven Mileham, Principal and lead designer, says, “The building’s wing-shaped roof forms and aviation-inspired ceiling while clouds in the conference rooms reference the nearby local airport. The pavers in the plaza symbolize the wood planks that formed the original road from Portland to Hillsboro. The ashlar pattern in the concrete masonry walls and acoustic panels in the Exhibit Hall portrays an aerial view of the local agrarian fields. And the use of wood tambour paneling in the Lobby represents the forests surrounding the county.”
To read the story in full, click here.

