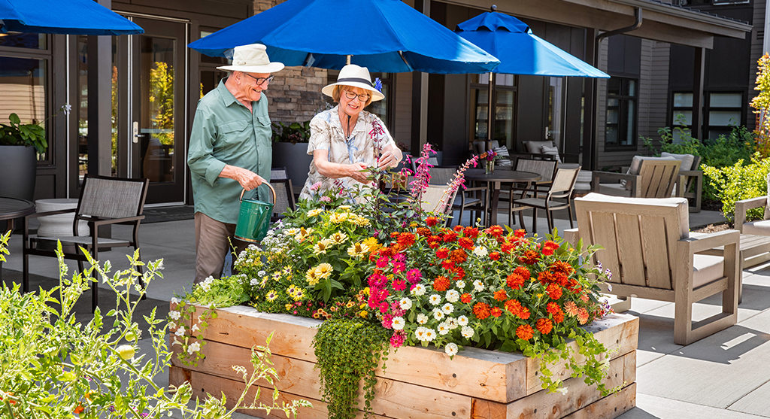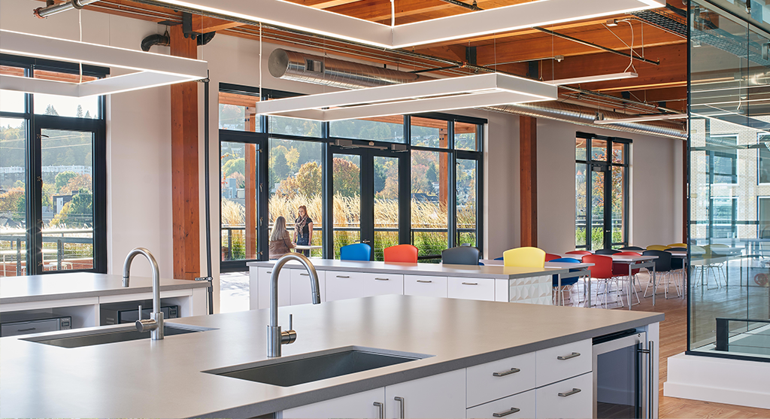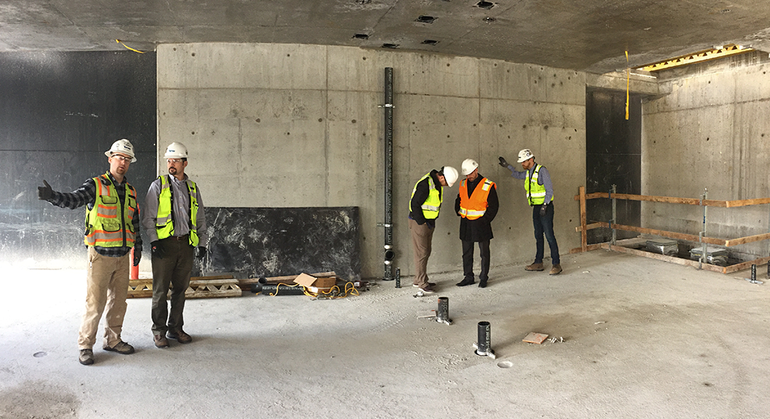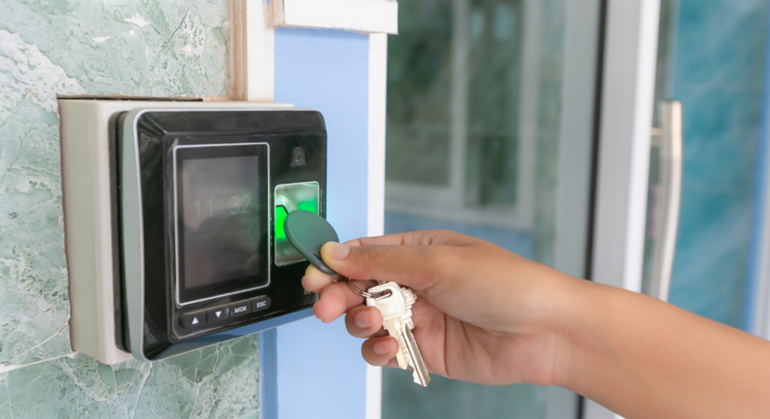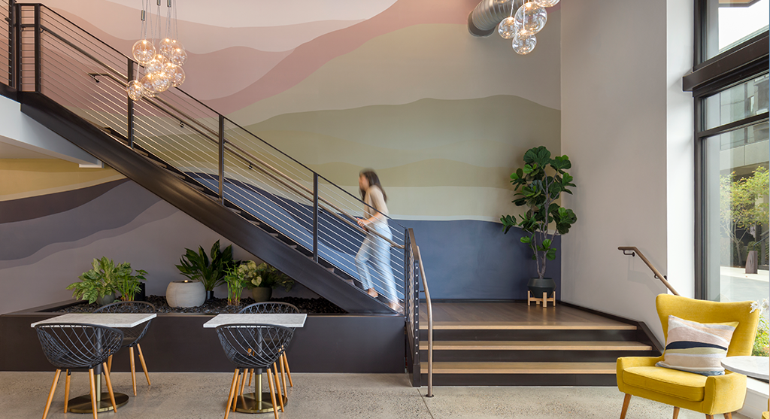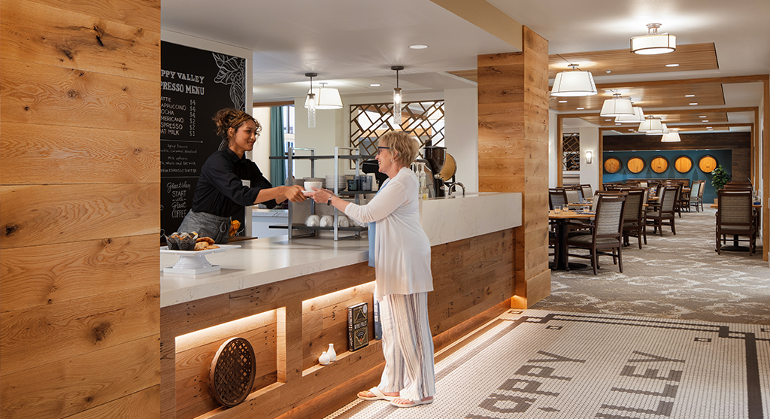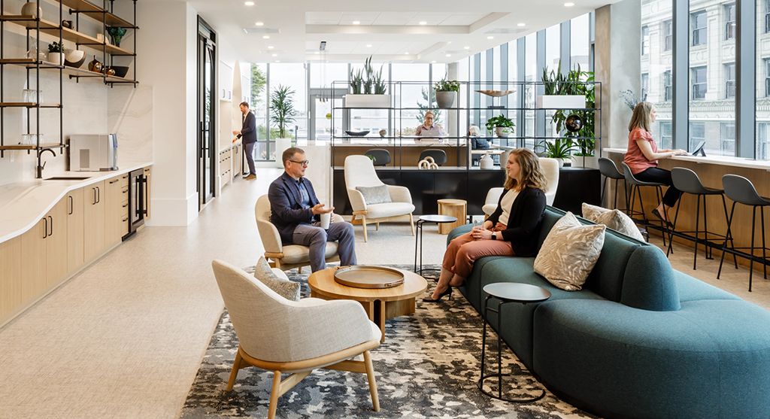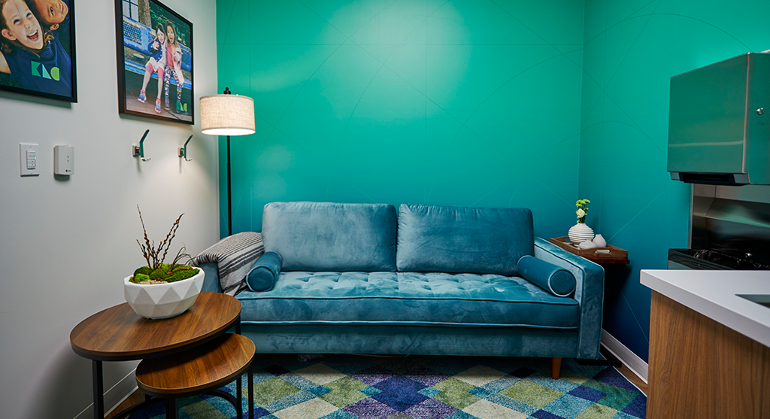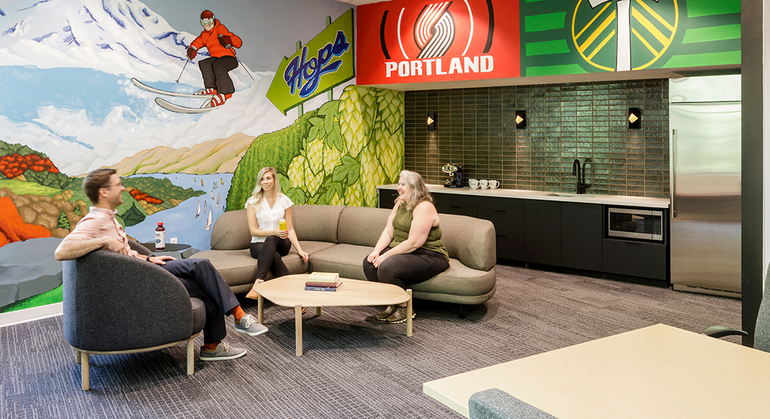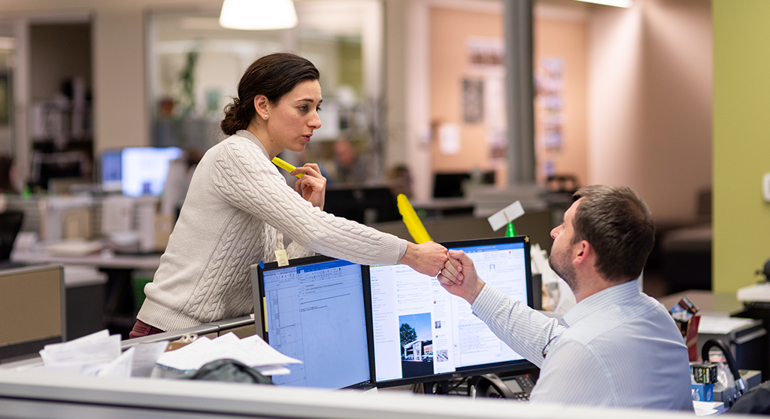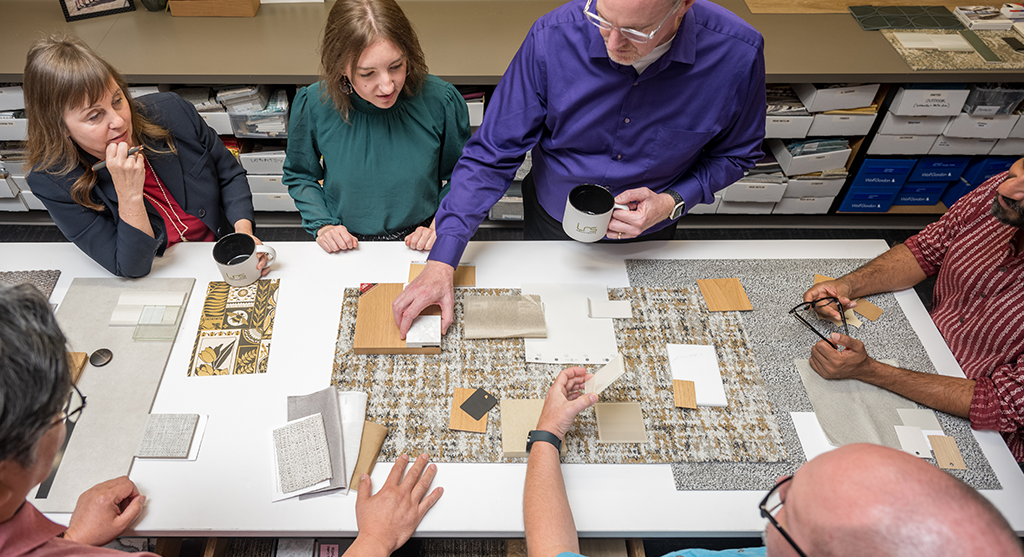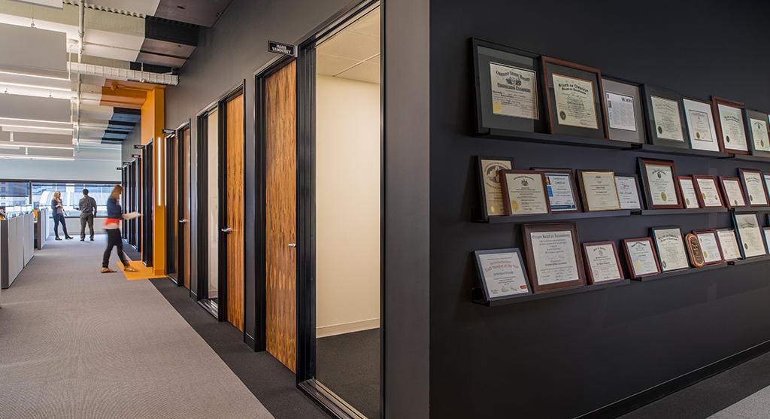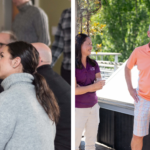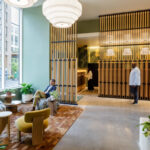Blueprint for Inclusivity Pt. 1: Applying Maslow’s Hierarchy of Needs As A Design Lens
October 31, 2024
By Jenny Baines and Britney Hale | Adapted from their presentation “A Blueprint for Inclusivity – A Human Centered Design Process” delivered for the IFMA Oregon & SW Washington Chapter in Ridgefield, Washington.
What do humans need to thrive?
Psychologist Abraham Maslow’s theory of self-actualization suggests human motivation is driven by a hierarchical structure, as shown in the five-level pyramid graphic below. Maslow theorized that to reach self-actualization, humans must first satisfy the more basic needs identified in the hierarchy – beginning with basic physiological needs like food, water, and shelter.
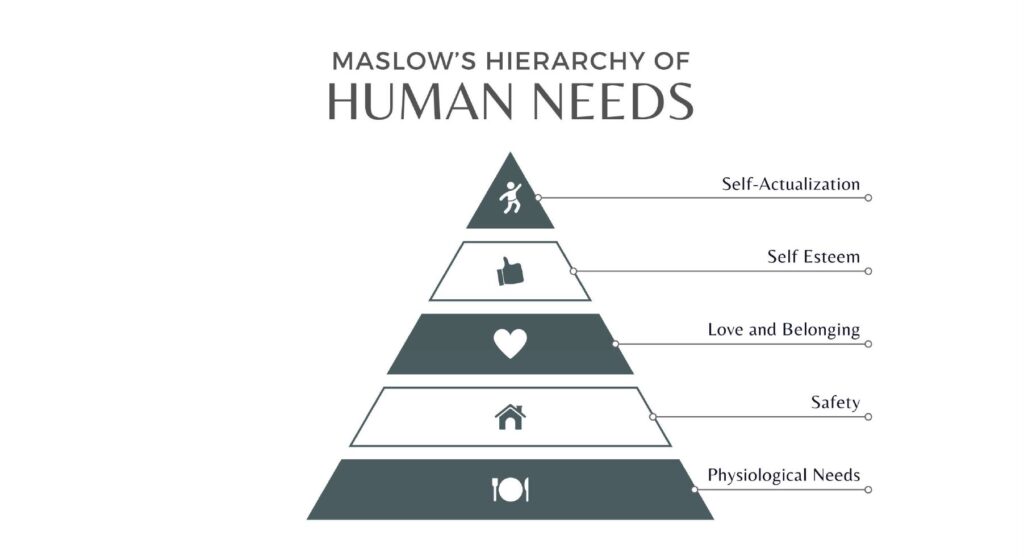
The theory acknowledges that individuals may prioritize different needs based on personal circumstances or cultural influences, but for the most part it remains true that you cannot maintain the higher levels of the pyramid if the basic needs like food or safety is threatened.
Reflecting LRS’ design philosophy and human-centered approach, we see Maslow’s hierarchy as deeply relevant to the design of productive, supportive working environments. Below, we explore how architecture and design can be mapped over the hierarchy of needs, resulting in a new design framework to support accessibility and inclusion.
Tier 1: Physiological Needs. Think of these as the building blocks of survival—food, water, and shelter. In architecture, this translates to creating a space to fulfill basic needs, such as providing an insulated building envelope, essential facilities, and proper ventilation. This tier lays the groundwork for the following needs of the pyramid. As a designer, this is the easiest level to achieve of course, as it’s basically the minimum code requirements.
Tier 2: Safety. Safety is not just about sturdy structures and locking doors; it’s about creating a secure and inviting space. We’ve all tried to access a building that was confusing, and not intuitive. Wayfinding can add to your sense of security by making you feel confident and at ease as you find your destination. Safety is not only about physical protection—it’s about feeling comfortable in your surroundings. One example of how this impacts the employee is the workstation layout. Think about sitting at a workstation in an office where your back is exposed to a busy walkway, unable to see people coming your way and – perhaps – experiencing a sense of unease as others approach. Security is felt both consciously and on a subconscious level, so it’s important for architects and designers to think critically even in the space planning stage about how to minimize this kind of unease and support a sense of safety.
Tier 3: Love and Belonging. Beyond the basics, this tier of Maslow’s hierarchy emphasizes the importance of connection and community. In architecture and design, this translates to creating inclusive spaces that give employees a genuine sense of belonging in the workplace. As an employee, it’s important that you have a place that feels like it’s designed for you and your needs. That includes spaces like inclusive restrooms and wellness rooms, which have become a vital amenity for new parents returning to the workforce. Building code requires a lactation room when you exceed 50 employees, but we encourage smaller workplace clients to include them regardless. Wellness rooms and an additional quiet secluded spaces can be vital for a range of employees, from new parents returning to the workplace after leave, to neurodivergent staff seeking a decompression space, to those emerging from particularly difficult meetings or interactions. We are always sure to include many types of spaces that create connections between employees and foster a sense of belonging.
Tier 4: Self-Esteem. As we ascend through the hierarchy, translating Maslow’s identified human needs into a design framework becomes richer and more challenging. Beyond designing for physical comfort, the self-esteem tier prompts a consideration for designing to nurture personal growth and empowerment. Imagine a workspace designed to celebrate achievements with visible displays of recognition and appreciation. Well-designed environments empower employees to voice their ideas and allow for choices throughout their workday. By strategically designing spaces that promote autonomy, recognition, and the opportunity for advancement, we can foster a culture where employees feel valued, capable, and confident. This isn’t only about aesthetics; it also takes leaders that support the development of their employees and enable them to thrive personally and professionally. In essence, the design of the workspace becomes a powerful tool for enhancing the self-esteem of its occupants by providing spaces for productivity, innovation, and overall well-being.
Tier 5: Self-Actualization. Self-actualization means to achieve one’s full potential through creativity, independence, and spontaneity. This is what we all strive for in our personal and professional lives. To fulfill this level through design requires us to meet and embrace the unique needs of each person. It calls us to design a creative and inspired workplace environment where employees are not just punching the clock but chasing their dreams and making magic happen. Productivity soars, fueled by passionate employees who are connected to the company mission. When employers provide spaces that nurture self-actualization, they’re not just building a business, but crafting a community of company superheroes ready to take on the industry.
Stay tuned for our second installment of Blueprint for Inclusivity, exploring applications for Trauma-Informed Design (TID) in the design of offices and workplace environments.
Curious about integrating inclusive design principles into your project, or interested in speaking events with Jenny Baines and Britney Hale? Directly connect with our team by clicking on this link!


