Portland, Oregon
Northwest Public Utility Company Portland
Completion date
2023Size
21,658 SFFeatures
Seismic Category IV ResilienceConstruction cost
$21 millionThe LRS team improved the Portland 5-acre brownfield site for a Northwest public utility company. The extensive multi-phased project included removal and or encapsulation of the contaminated infrastructure and substantial public right of way improvements. Phase 1 consisted of 10,208 sf of pre-engineered metal buildings (PEMB) site buildings, two enormous pits required 46,000 tons of back-fill to bring the site to an accessible grade to accommodate staff and fleet surface parking, and phase 2 consisted of an 11,450 sf traditional wood-framed single-story administrative office building and attached storage building with a mezzanine designed to category IV resiliency. The final design plans for a 50-year flexible, durable, and vandal-resistant facility.
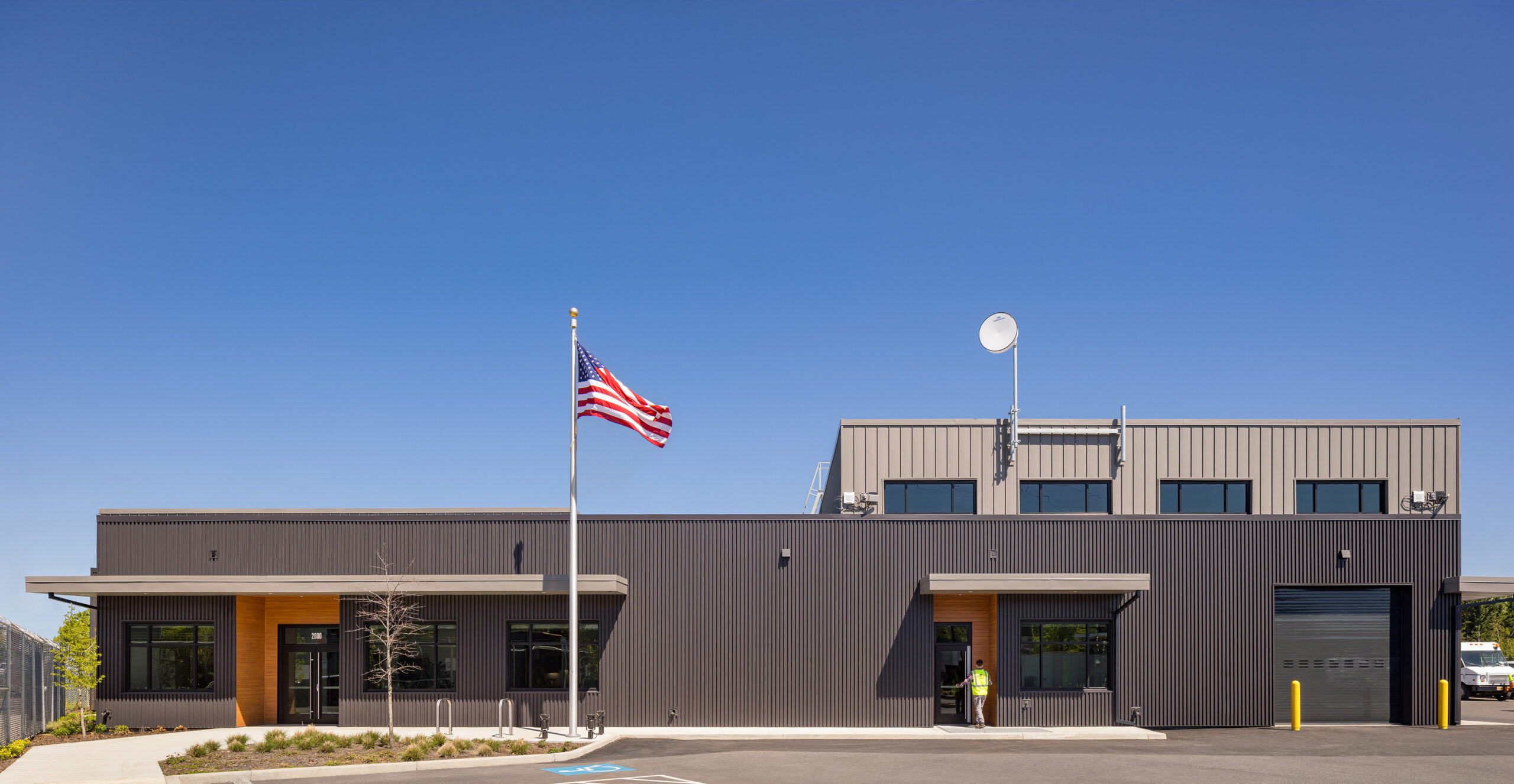
This brownfield site had previously held tanks ranging from 2-3 million cubic feet, and although the tanks had been decommissioned, three tank pads approximately 150 ft in diameter and 30” thick remained, two of which were exposed at the bottom of 25 ft deep pits. These challenging features had a major influence over how new development could be sited and how to route site utilities. The driveways off 9th Avenue required adjustments by traffic engineers before approval. Located next to railroad tracks and the Light Rail line, noise was a concern.
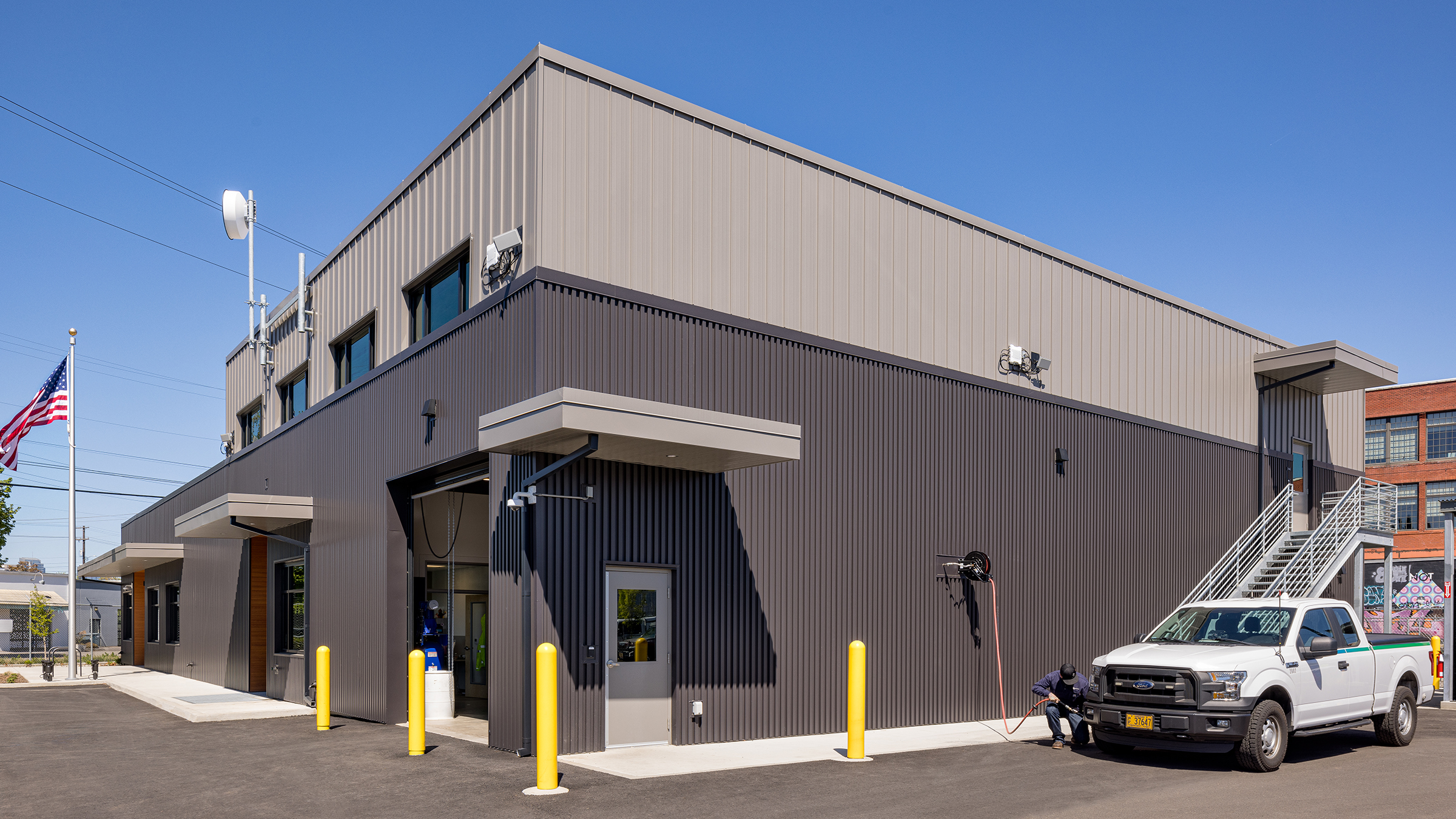
We coordinated with the design team, environmental consultants, the Department of Environmental Quality, and the geotechnical engineer to strategically locate a new centralized stormwater facility, remediation of contaminated soil and building infrastructure siting. The team worked with an acoustical engineer, making the façade toward the train tracks more acoustically robust. To deter vandalism, select exterior materials and finishes were chosen in addition to secured perimeter fencing.
Drawing inspiration from the surrounding neighborhood, the design team chose an industrial aesthetic. Aluminum longboard warms up the exterior façades, and the wood tones consisting of wood ceilings, exposed glu-lams and wood joists are worked into the interior space. High clearstory windows were selected to provide natural light for employees.
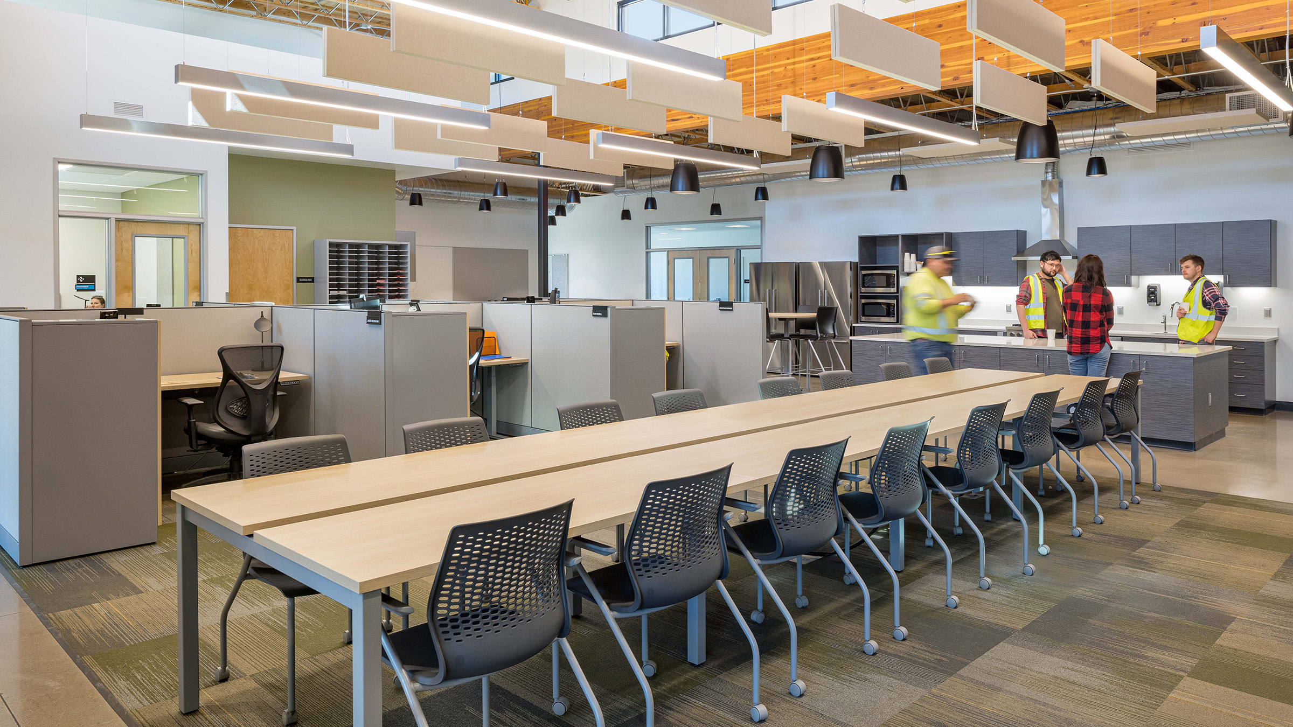
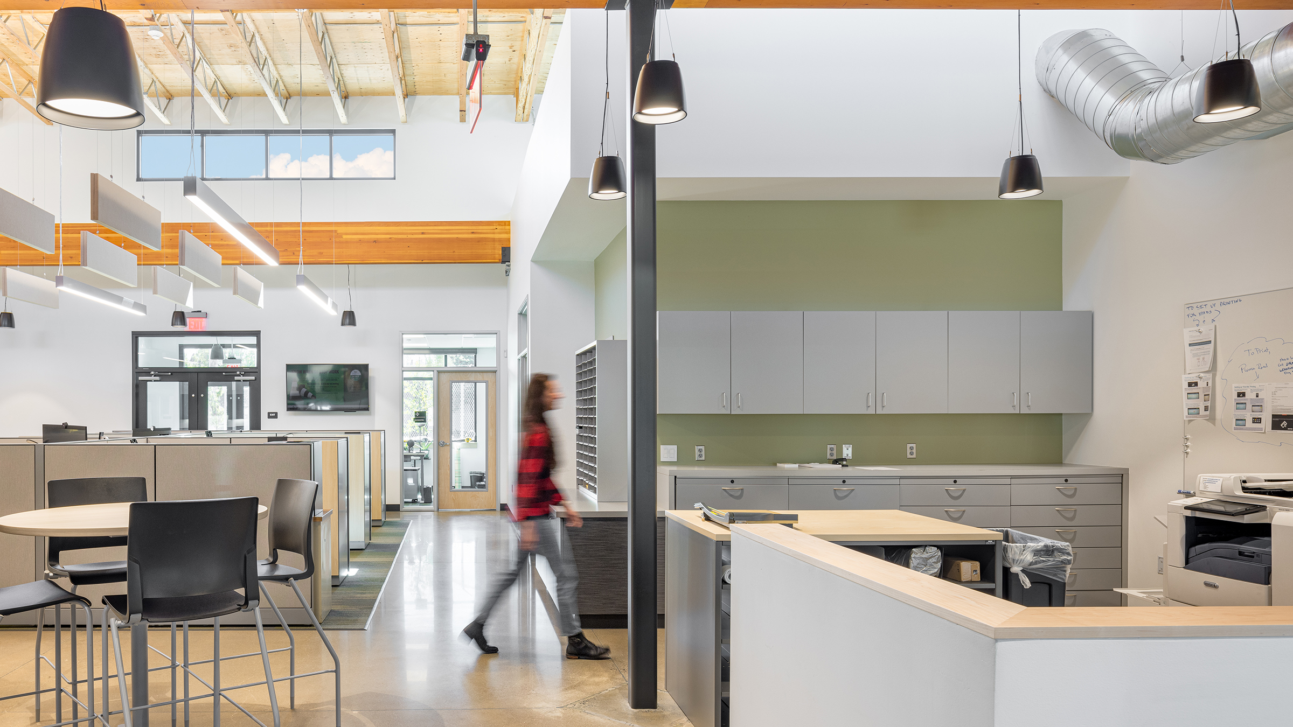
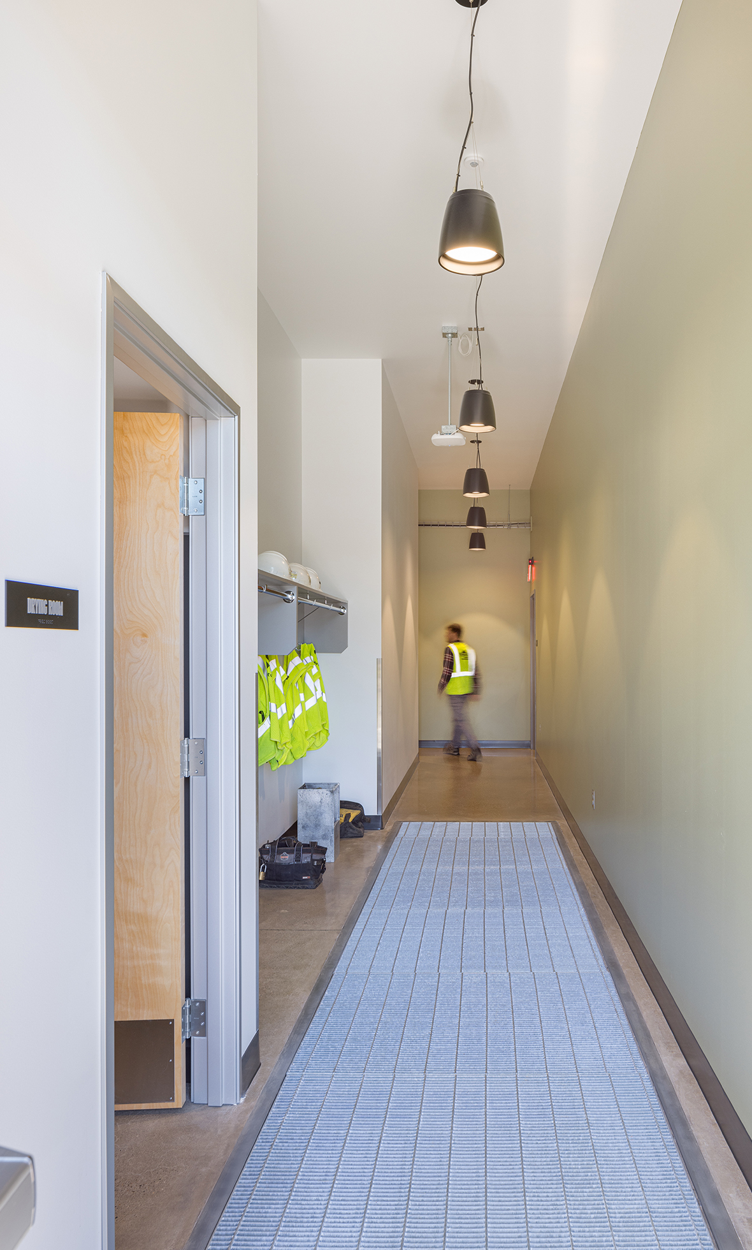
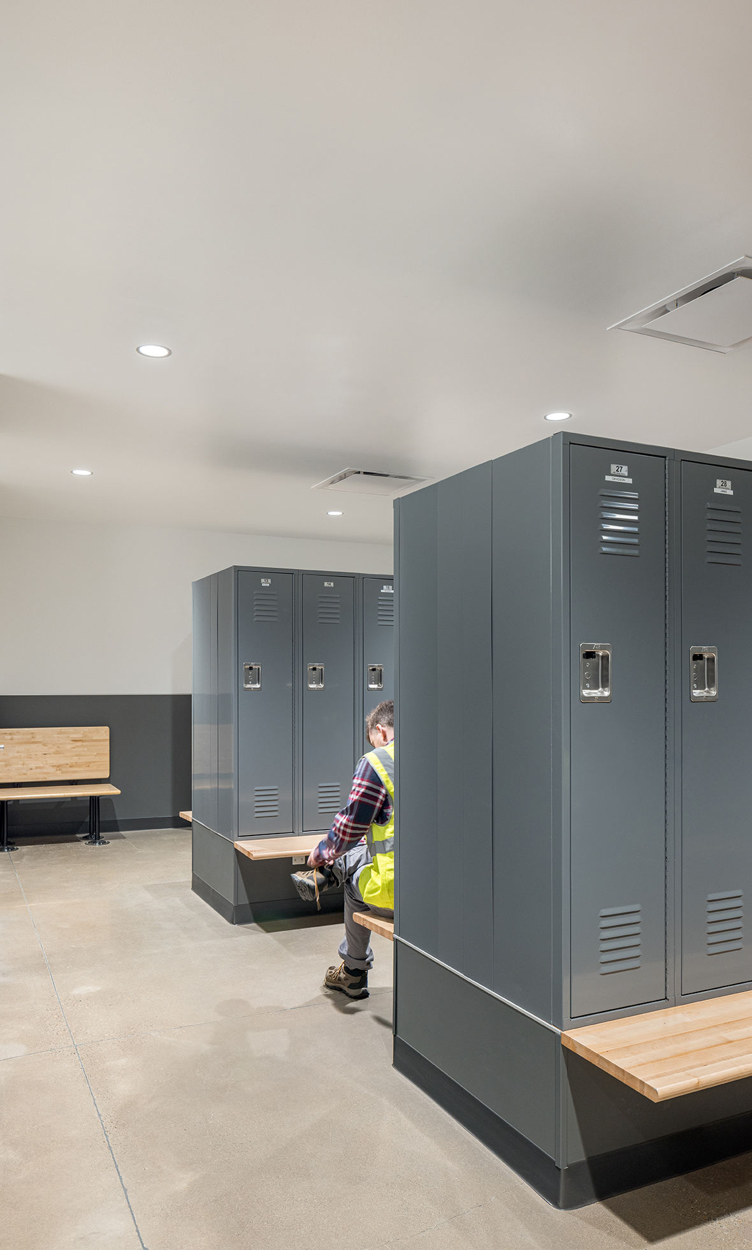
Additionally, the new design included a fueling island with canopy, an enclosed conditioned vehicle storage garage, pipe storage, spoil bins and a decant station.
