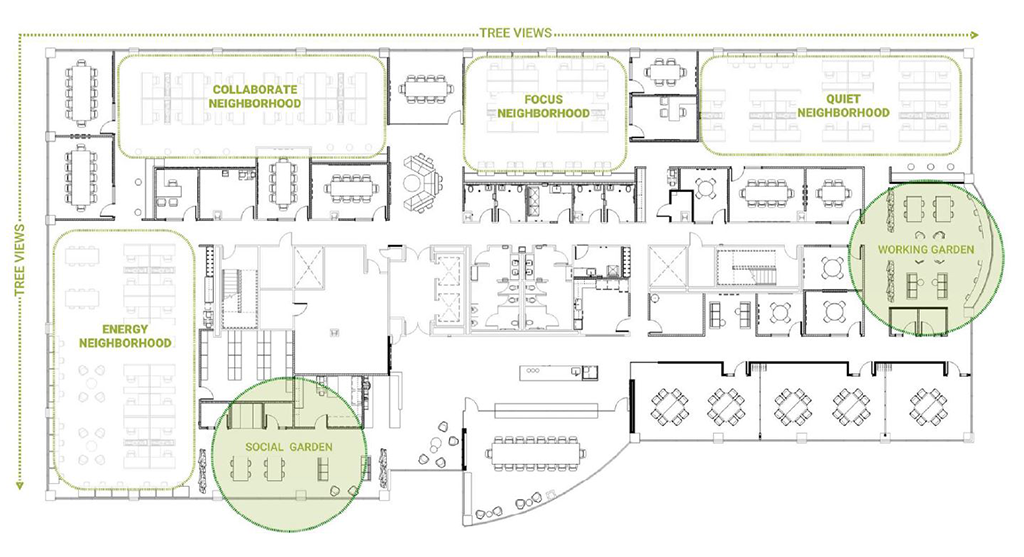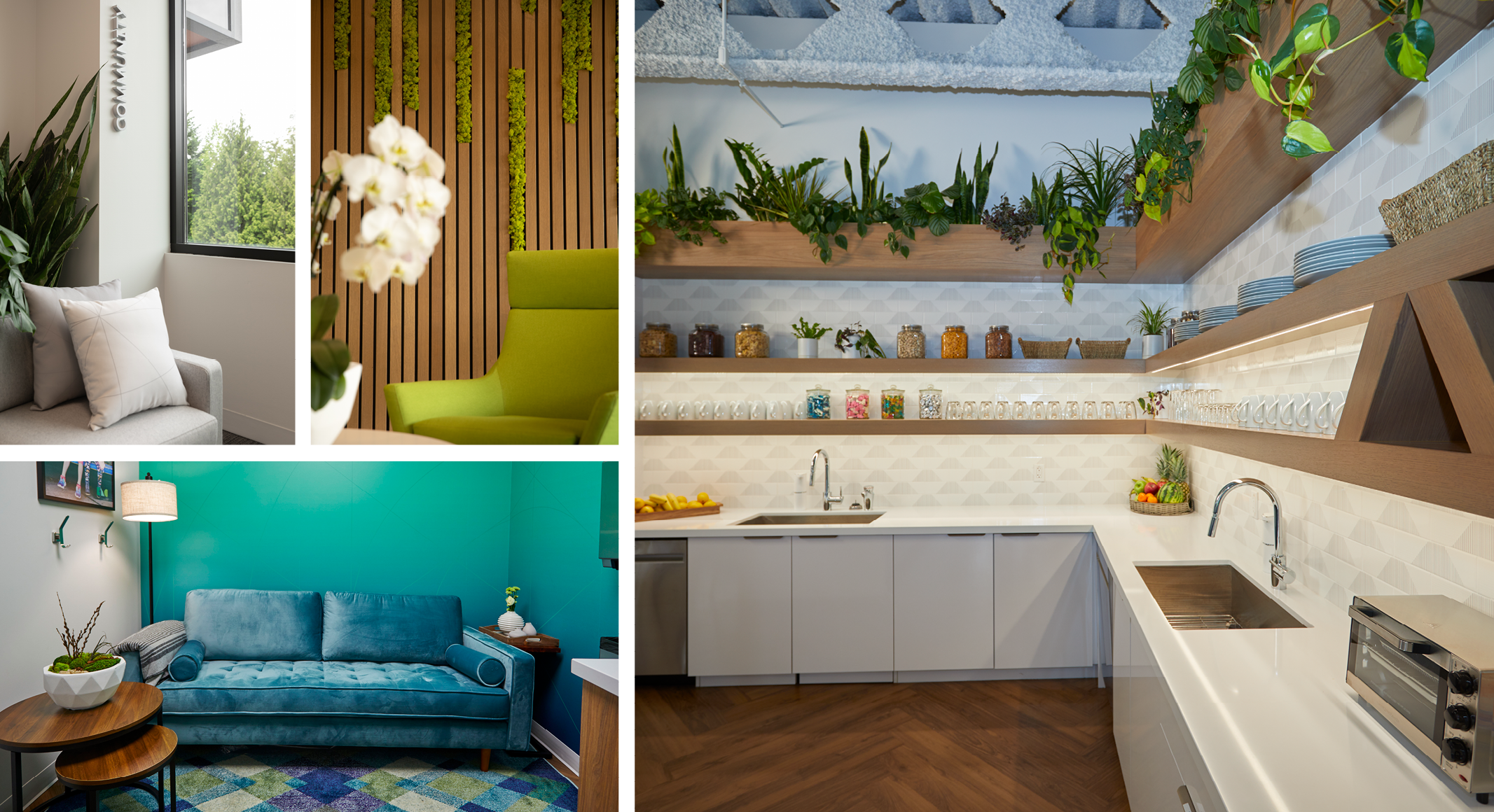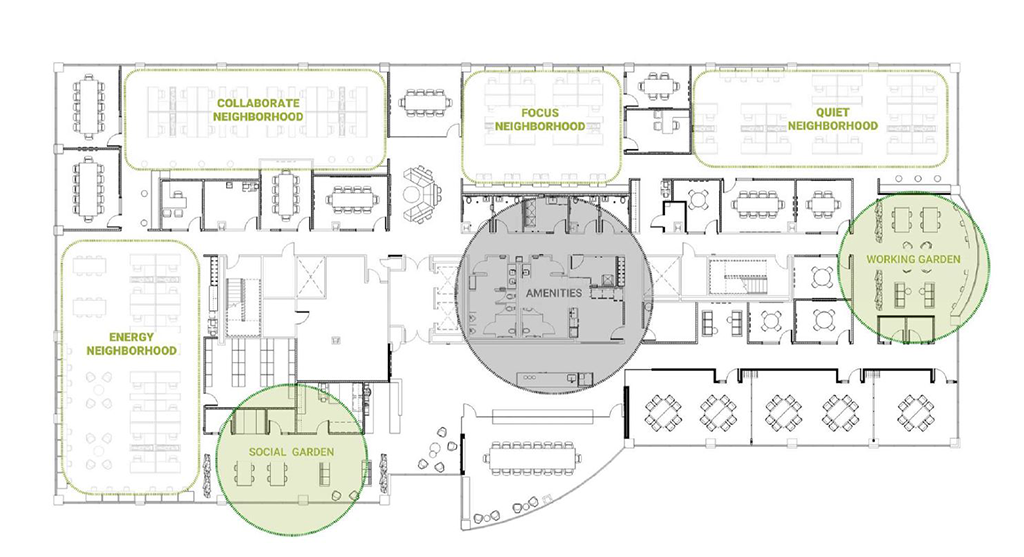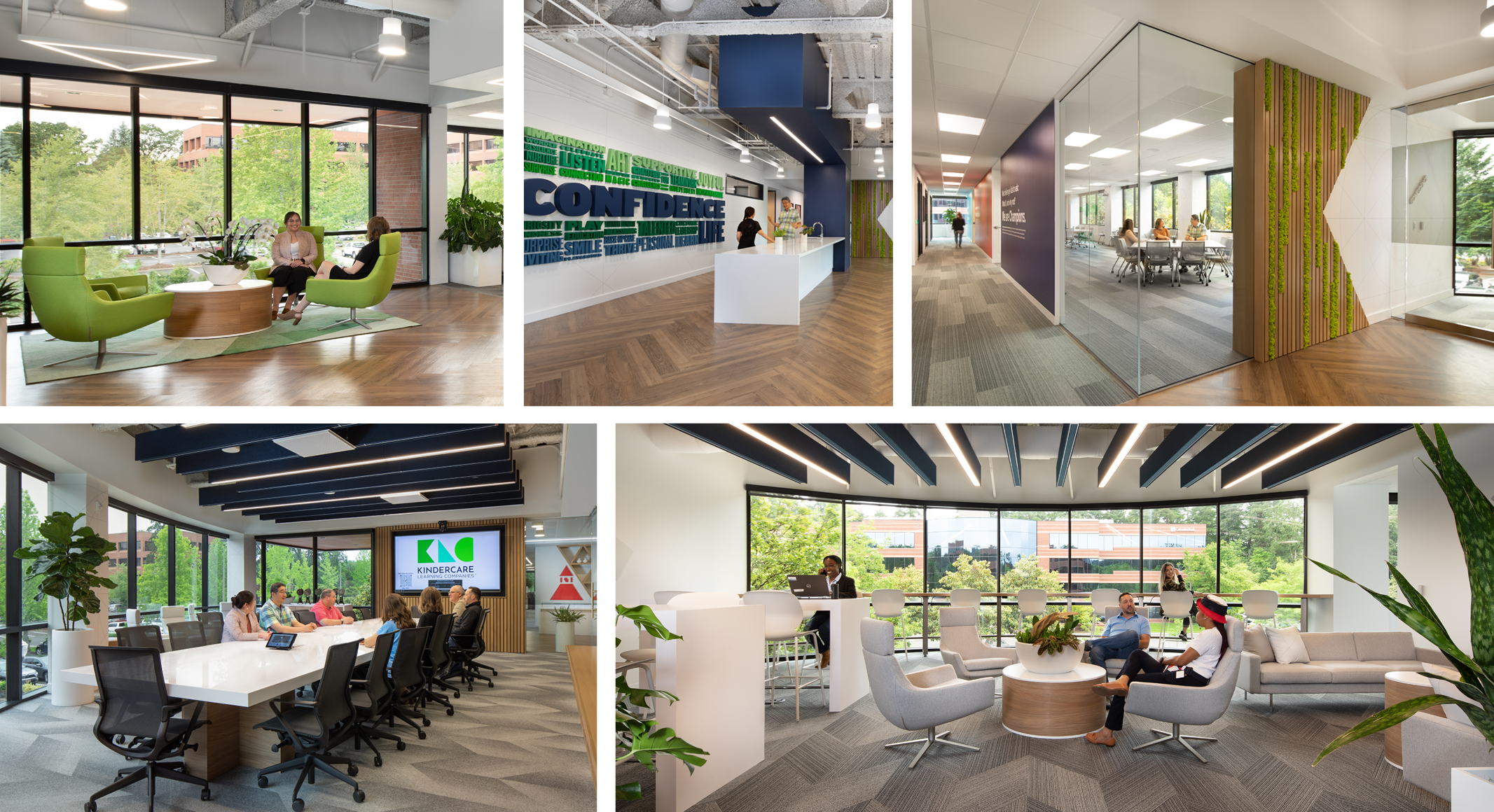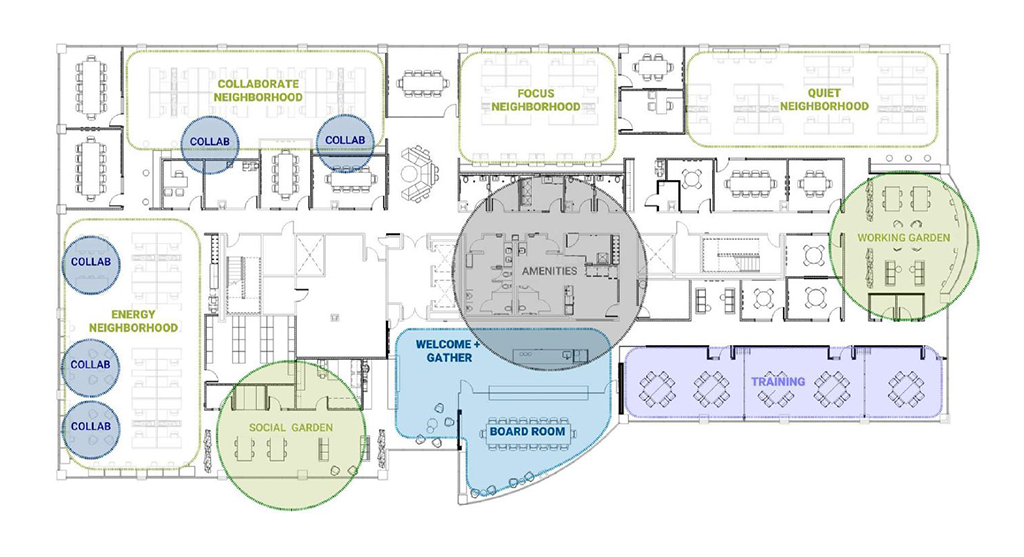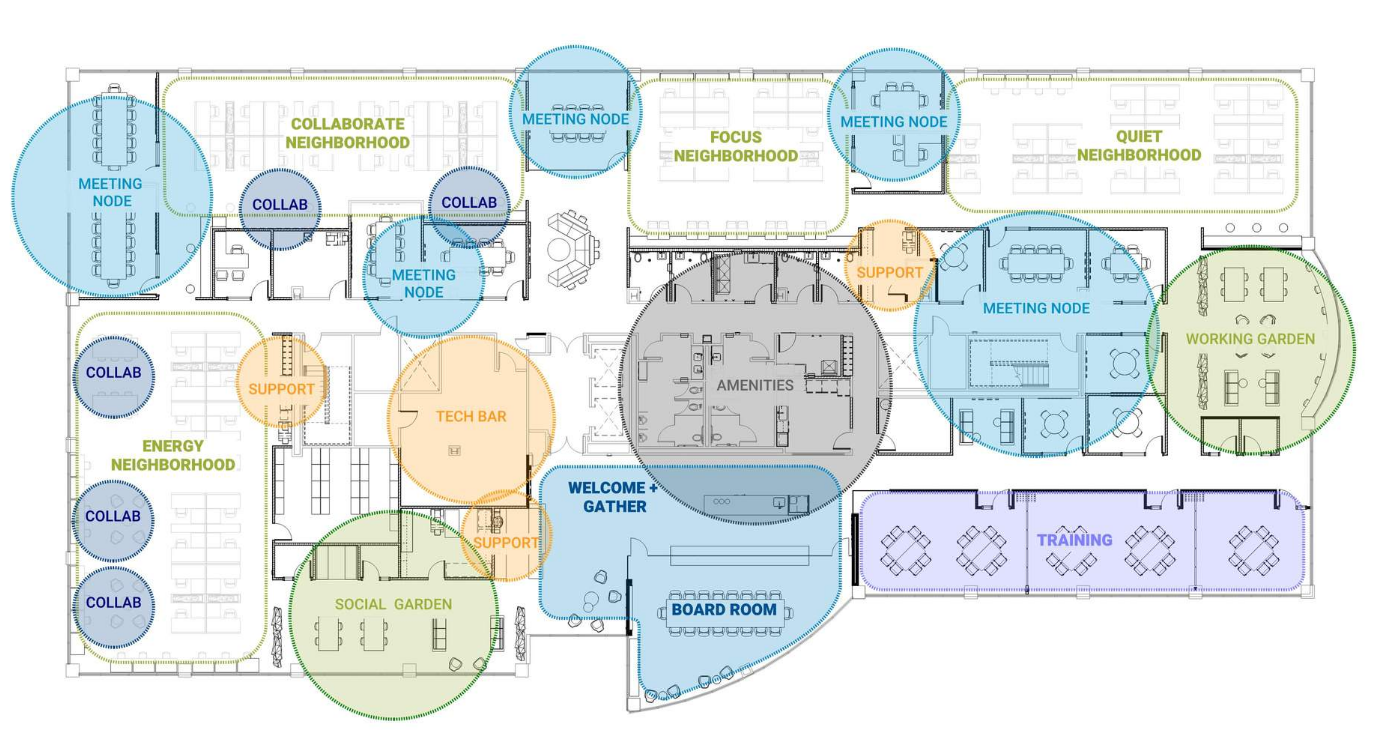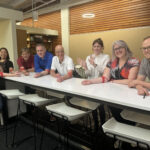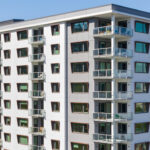Blueprint for Inclusivity Pt. 3: Responsive Design Framework Case Study
January 2, 2025
By Jenny Baines and Britney Hale | Adapted from their presentation “A Blueprint for Inclusivity – A Human Centered Design Process” delivered for the IFMA Oregon & SW Washington Chapter in Ridgefield, Washington. This piece is the third in our series discussing inclusivity, human needs, and Trauma-Informed Design (TID) in office and workplace design. Check out Part 1: Applying Maslow’s Hierarchy of Needs As A Design Lens and Part 2: Trauma-Informed Design Applications for the Workplace to learn more.
In our previous installments of this series (linked above), we’ve explored topics related to inclusivity, human needs, and Trauma-Informed Design (TID). But how, as architects and designers, do we integrate all these ideas into our work? How do we design to exemplify these values and bring them to life in the real, built world? That’s where a responsive design framework structured around human needs and experiences comes in.
As designers, we work with a variety of organizations with vastly different purposes, missions, and work cultures. At LRS, we work with engineering firms, product design firms, law firms, global tech firms, government agencies, and non-profits. We’ve designed everything from corporate headquarters to regional satellite offices and local tenant improvements. Each project and client is unique, and there is no one-size-fits-all solution.
In workplace design, we see employees as the secret ingredient. When it comes to company culture, mission, and values, employees are invaluable subject matter experts. As workplace designers, it is our job to leverage the knowledge of our clients and their staff, asking the right questions to spark new ideas and applying what we learn.
We start with the big questions: What are your must-haves in a new office space? Are you all about collaboration, need your personal bubble, or crave some lounge spaces that simulate you’re at home environment? If you have the choice to work at home or at the office, which type of space encourages you to make the drive into work?
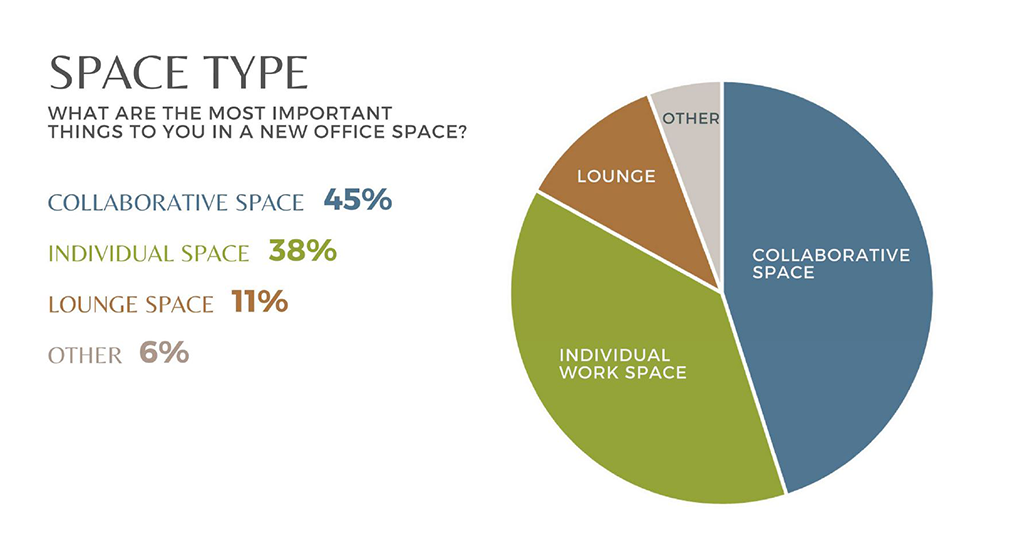
For a recent project, LRS surveyed 300 of a client’s employees about their top priorities in the design of their new offices. The results shown in the pie chart above offer a representative breakdown of the responses we typically see. At a glance, this suggested some conflicting priorities would come into play. As with many of our clients, this survey identified a strong split in employee’s desire for collaboration space and individual workspace. This client has perhaps an even split of staff who see the office as a collaboration destination, who come in-person to work with their colleagues, and feel strongly that it is important to their success. They also have staff who crave their focus space for individual work. Using Maslow’s hierarchy of needs as a design lens, we understand as designers that we need to include both types of spaces for this workforce to thrive as a whole.
We also ask open-ended questions, like: What are you looking forward to the most? (And yes, even with over 300 responses, we read through each answer!) Each response is like a little nugget of insight into the soul of the workplace.
Case Study: Inclusive Space Planning at KinderCare Headquarters
Working Neighborhoods: In many of our workplace projects, we promote the idea of “neighborhoods,” as shown in the floor plan below, that LRS developed for our clients at KinderCare, to reimagine their post-pandemic hybrid office. Various working neighborhoods are located around the perimeter, prioritizing views to the trees. Each neighborhood has a very different vibe: one provides workstations focused on collaboration and celebrates the client’s bold brand colors; the quiet neighborhood features desks with tall plants dividing each workstation to reduce chatter and create a sense of seclusion; a social garden is located near reception, offering a venue for quick, informal meetings or gatherings without the need to book a conference room; and the social garden, which provides a lively, flexible space for collaborative work, informal meetings, and social gatherings.
Amenities & Wellness: KinderCare has employees who come into the office every day, and they have their preferred workstations available. They also have employees who prefer to choose where they sit based on their tasks that day, whether it be a hoteling office, an open collaboration space, or a workstation in the quiet neighborhood that fits their workload and activities for the day.
Collaboration & Gathering: The amenities at KinderCare are centrally located with ease of access for employees as well as visitors. Amenities are located down a hallway to provide privacy from the workstation neighborhoods, including two wellness rooms and four unisex restrooms in addition to the gendered restrooms. Other design moments like the phone rooms and restful nooks throughout the office provide many opportunities for rest and recovery throughout the day.
This concludes LRS Architects’ three-part series Blueprint for Inclusivity, exploring real-world examples of office and workplace design that successfully incorporates principles from Trauma-Informed Design, Maslow’s Hierarchy of Needs, and human-responsive design to create more inclusive, accessible workplace environments.
Curious about integrating inclusive design principles into your project, or interested in speaking events with Jenny Baines and Britney Hale? Directly connect with our team by clicking on this link!



