Beaverton, Oregon
MorningStar of Beaverton
Square feet
100,000Unit type
Assisted livingMemory care
Cost
$19 millionMorningStar of Beaverton is located on a site with various constraints. But that didn’t stop the design team from creating an exceptional place for seniors to call home.
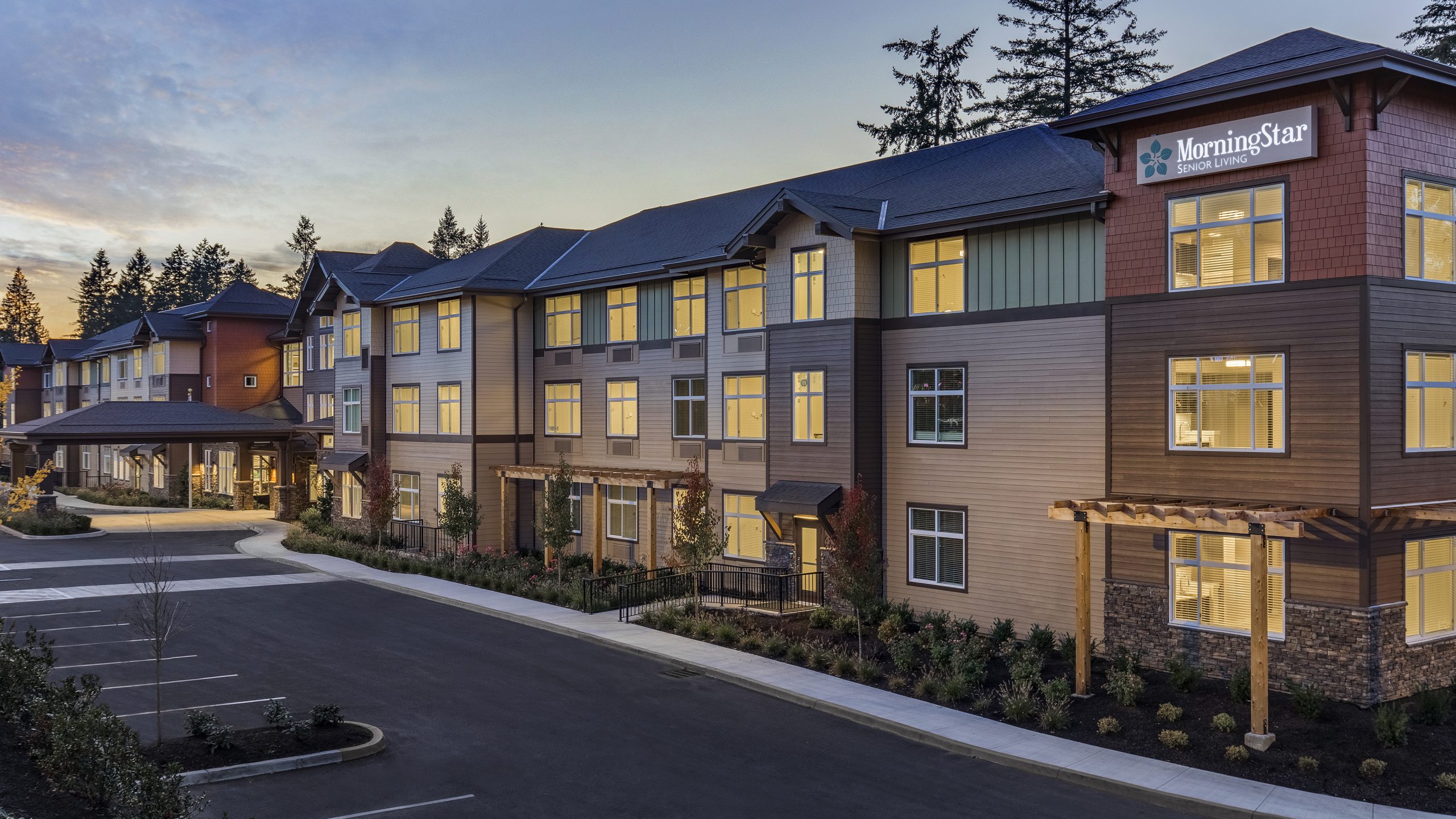
With a 30-foot grade change and adjacent protected wetlands, the MorningStar of Beaverton site presented several opportunities for creativity and flexibility. To address each of these unique elements, the project team created a responsive plan that leveraged the grade and emphasized the natural beauty of the site.
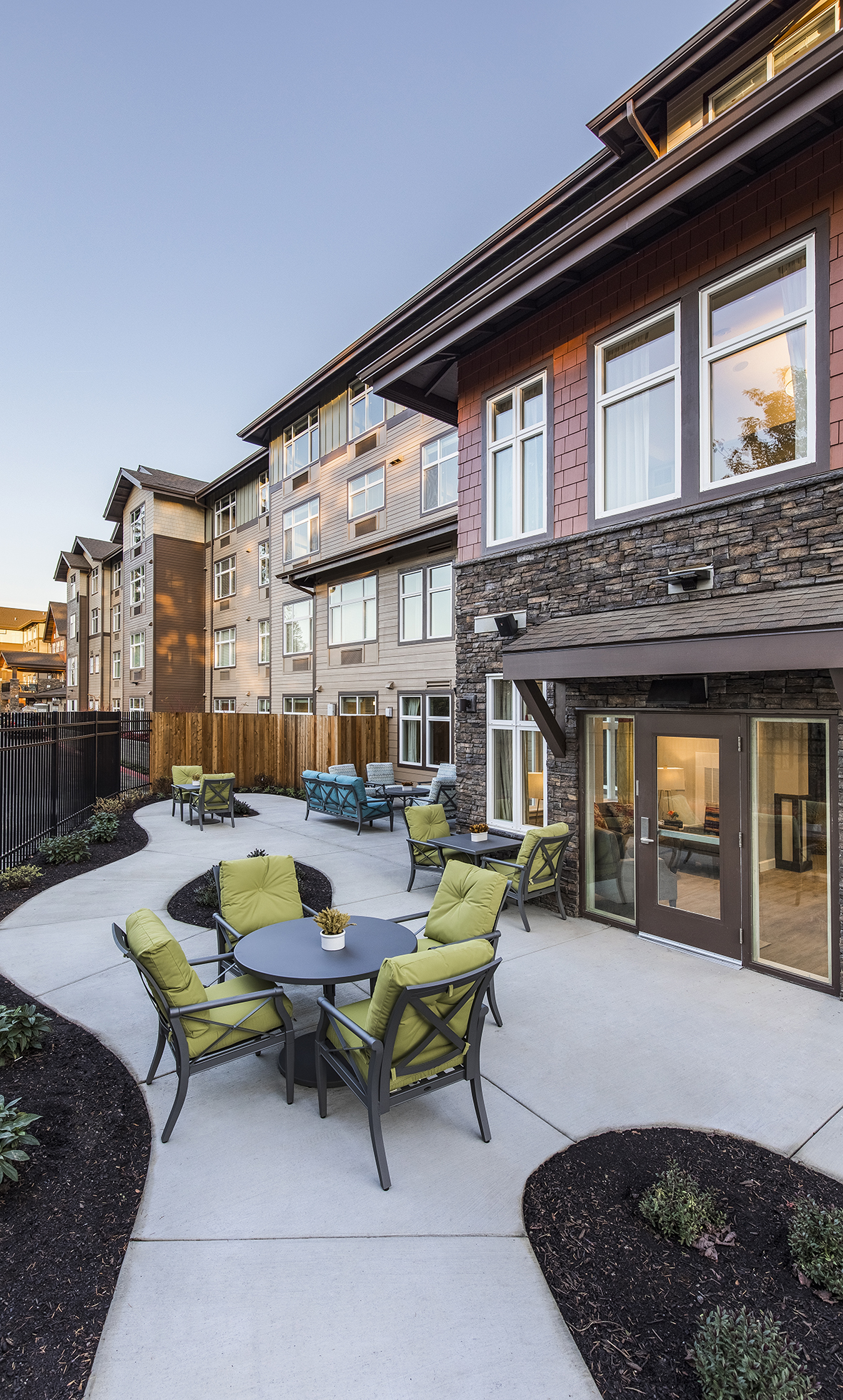
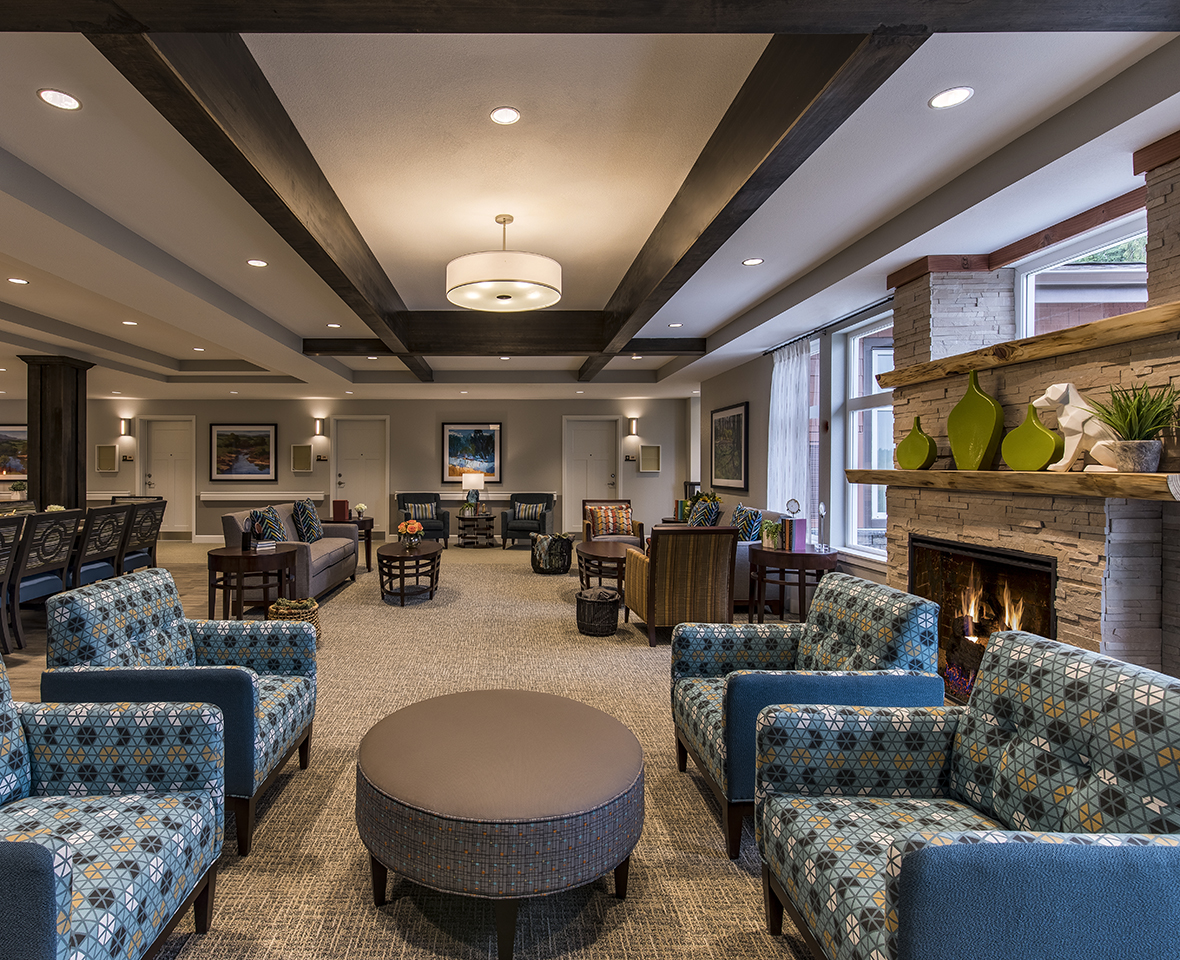
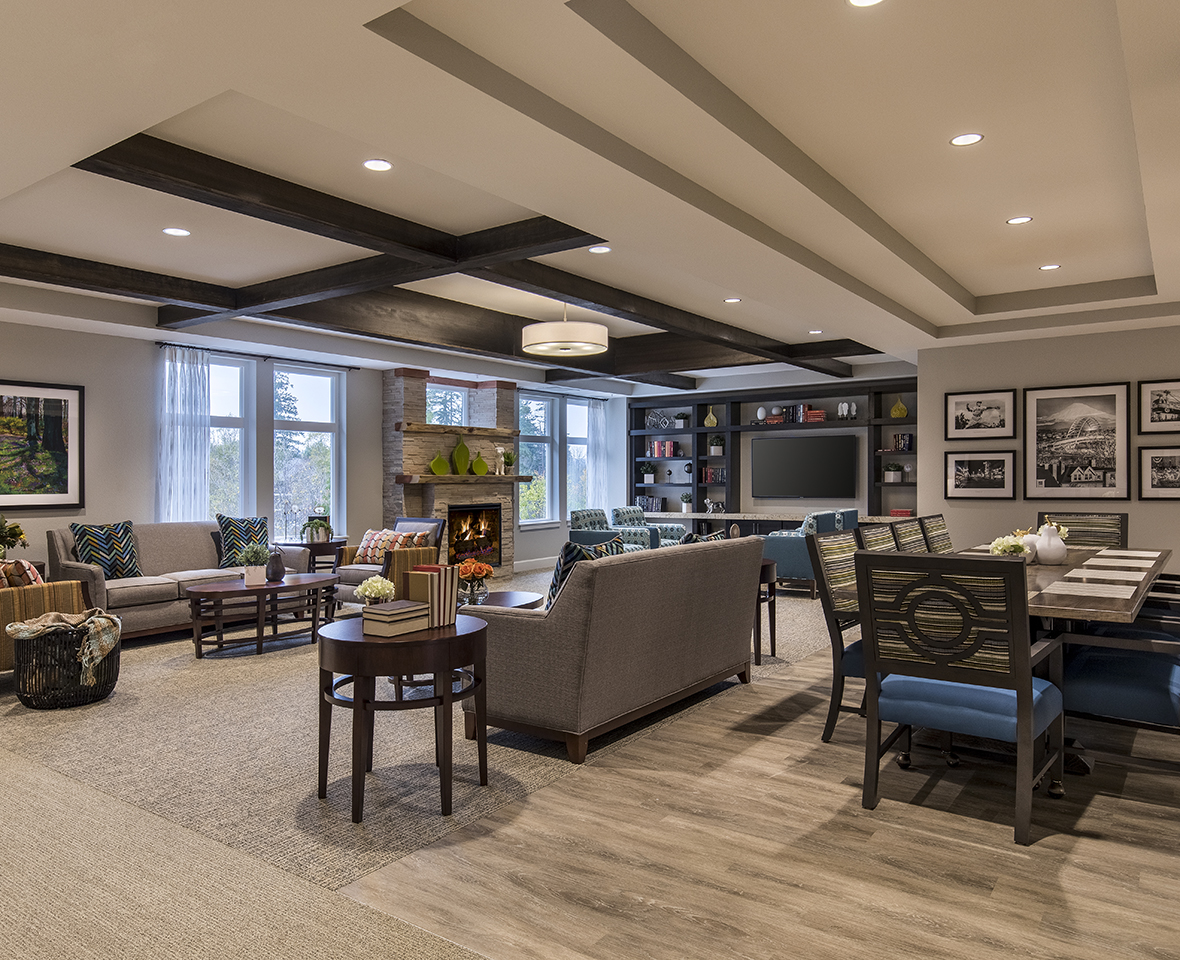
An additional story of memory care is tucked below the ground-level from the front of the building, but functions as a walk-out from the back. This allowed the client to provide additional memory care services while adhering to the strict requirements of licensed care.
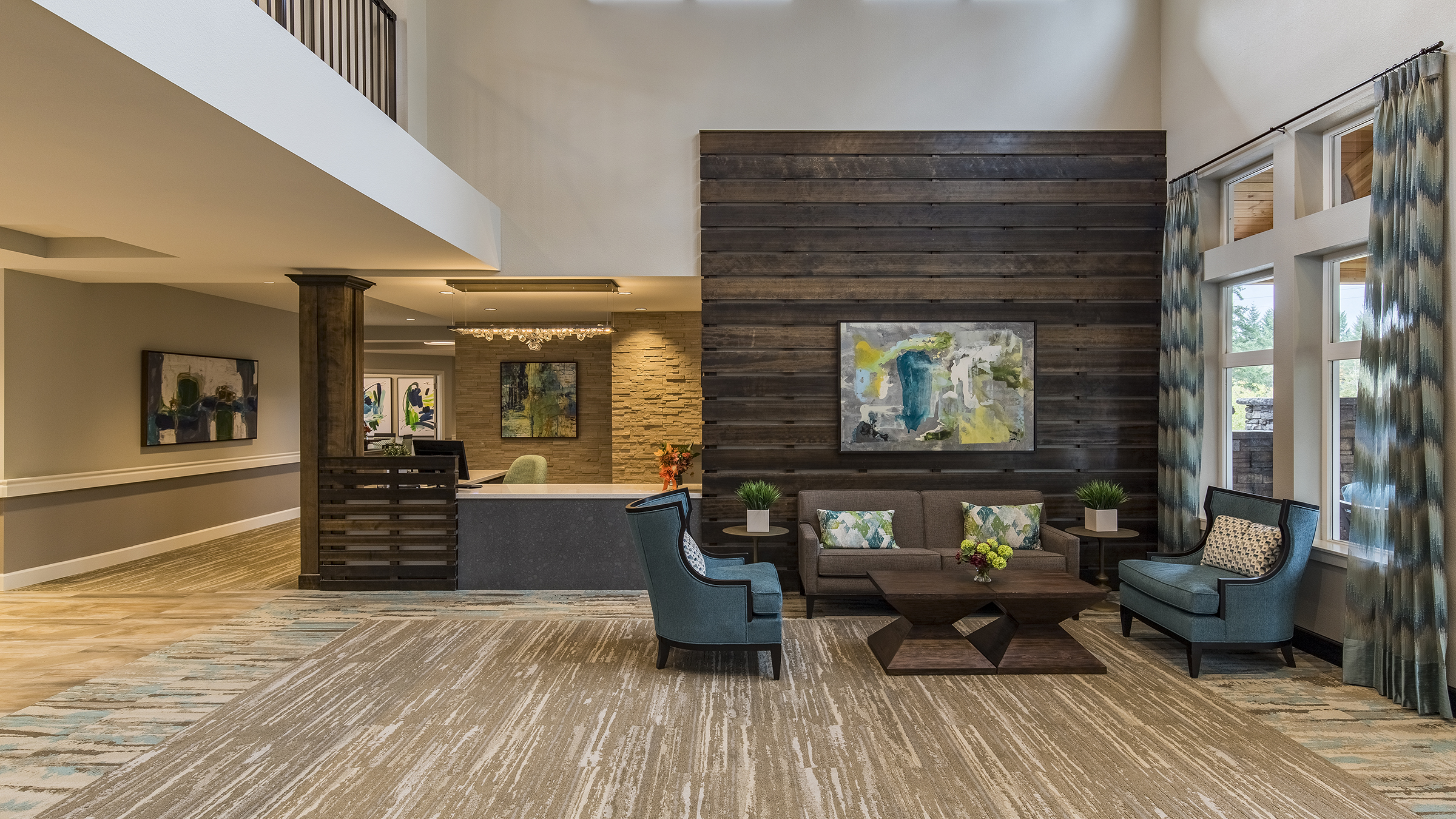
The building also follows the length of the wetlands. Its elongated form creates beautiful natural views for residents and staff. To address the potential challenges of a long building, the design team centralized common spaces and placed units along the left and right wings, providing accessibility for residents and consolidating activity areas.
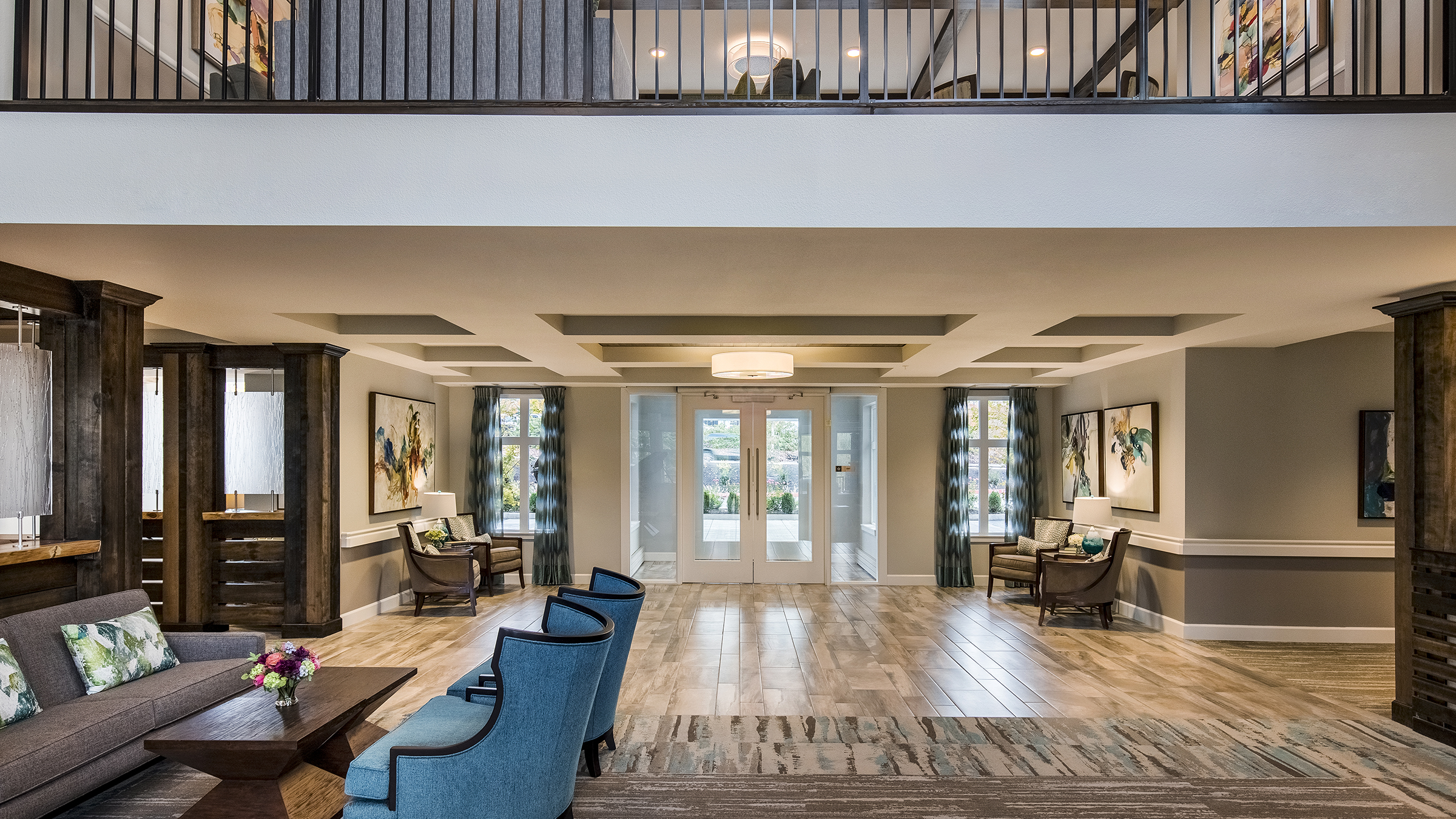
Visually, the MorningStar of Beaverton project represents its surroundings. The Colorado-based client wanted its first Oregon project to feel recognizable to residents. Designers incorporated warm wood and stone into the exterior to create an Oregon craftsman style, a familiar and welcoming space for residents.
