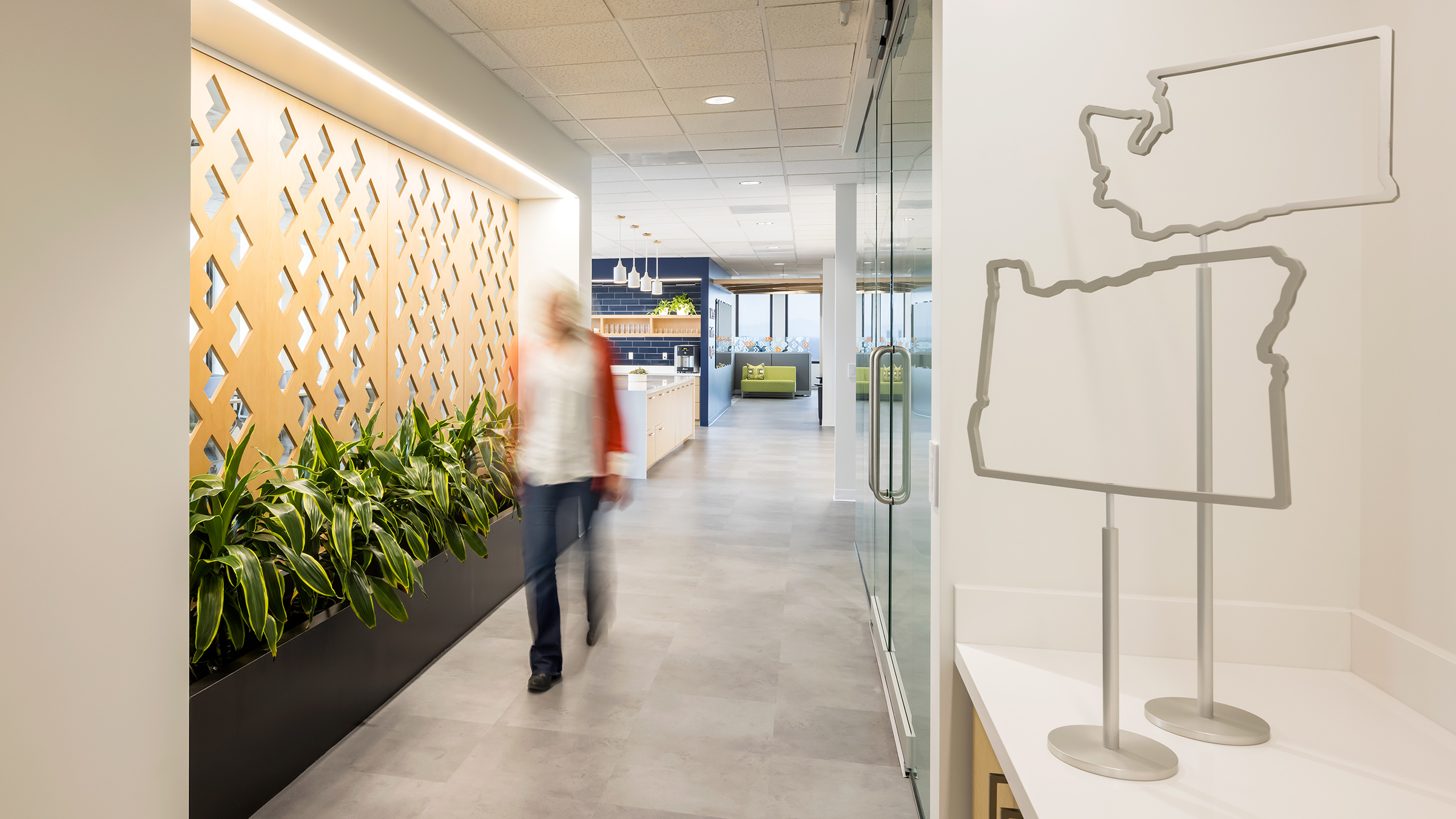Portland, Oregon
Northwest Energy Efficiency Alliance (NEEA)
Size
16,288 SFConstruction cost
$1.2 millionAfter outgrowing their outdated office suite, Northwest Energy Efficiency Alliance (NEEA) wanted a new space with an updated look and feel to capture their brand and mission. The LRS design team selected a new space on the thirteenth floor of the Lloyd building due to its abundant natural light and proximity to local amenities such as the nearby MAX station, restaurants, shopping center, and parks. The selected space was full of perimeter offices, best suited for a law firm, where hierarchy took importance. Since this philosophy didn’t align with NEEA’s culture, the entire suite was redesigned.
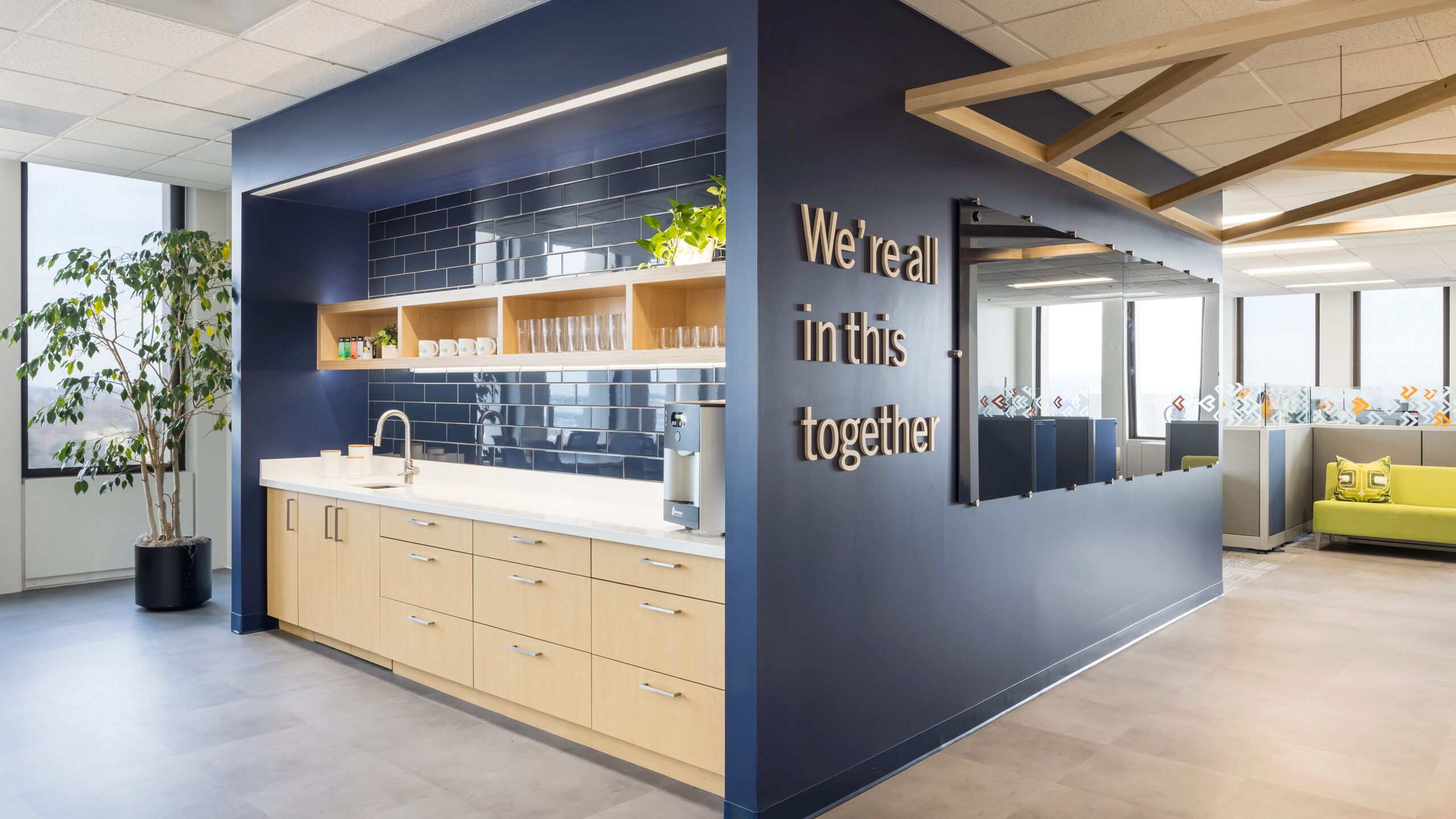
The LRS design team studied NEEA’s brand personality to create a design that fit seamlessly into NEEA’s culture as it was important for the physical space to represent the brand and the work they do. Promotion of employee health and wellness through access to daylight, the balancing of focus and collaboration spaces, as well as providing health and quiet rooms were all incorporated into the design.
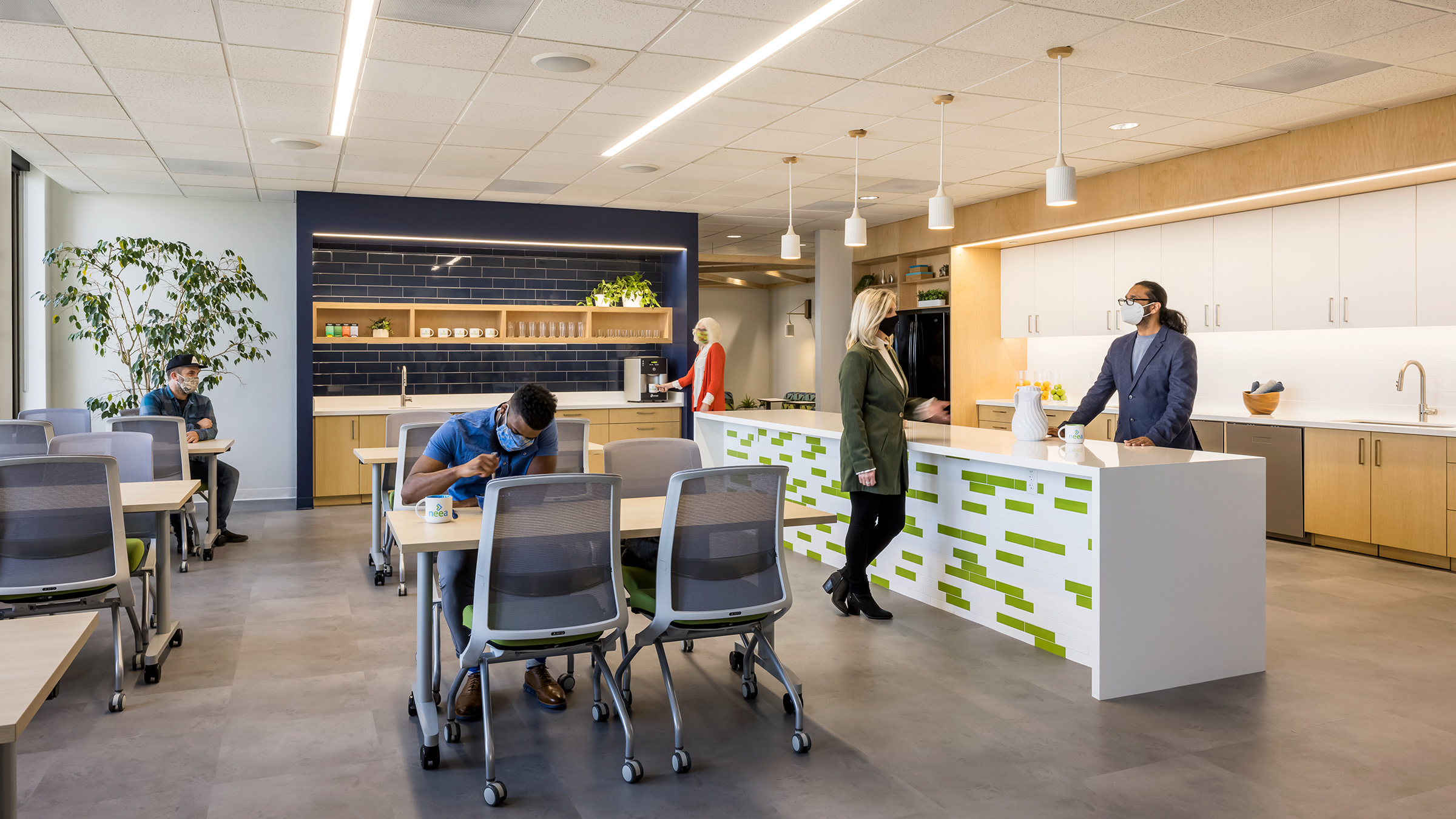
The finished result is a space that provides a flexible and welcoming work environment for NEEA’s staff. Offering 360-degree views of the city and the surrounding mountain scape, the space consists of four various “neighborhoods” of workstations with neighboring offices and conference rooms. Workstations are located on the perimeter to provide employees with access to natural light. Designed during COVID-19, the space is designed to suite NEEA’s short and long-term needs. The high glass workstation panels provide both privacy and separation between employees, yet allow visual connections and the ability for daylight to fill space.
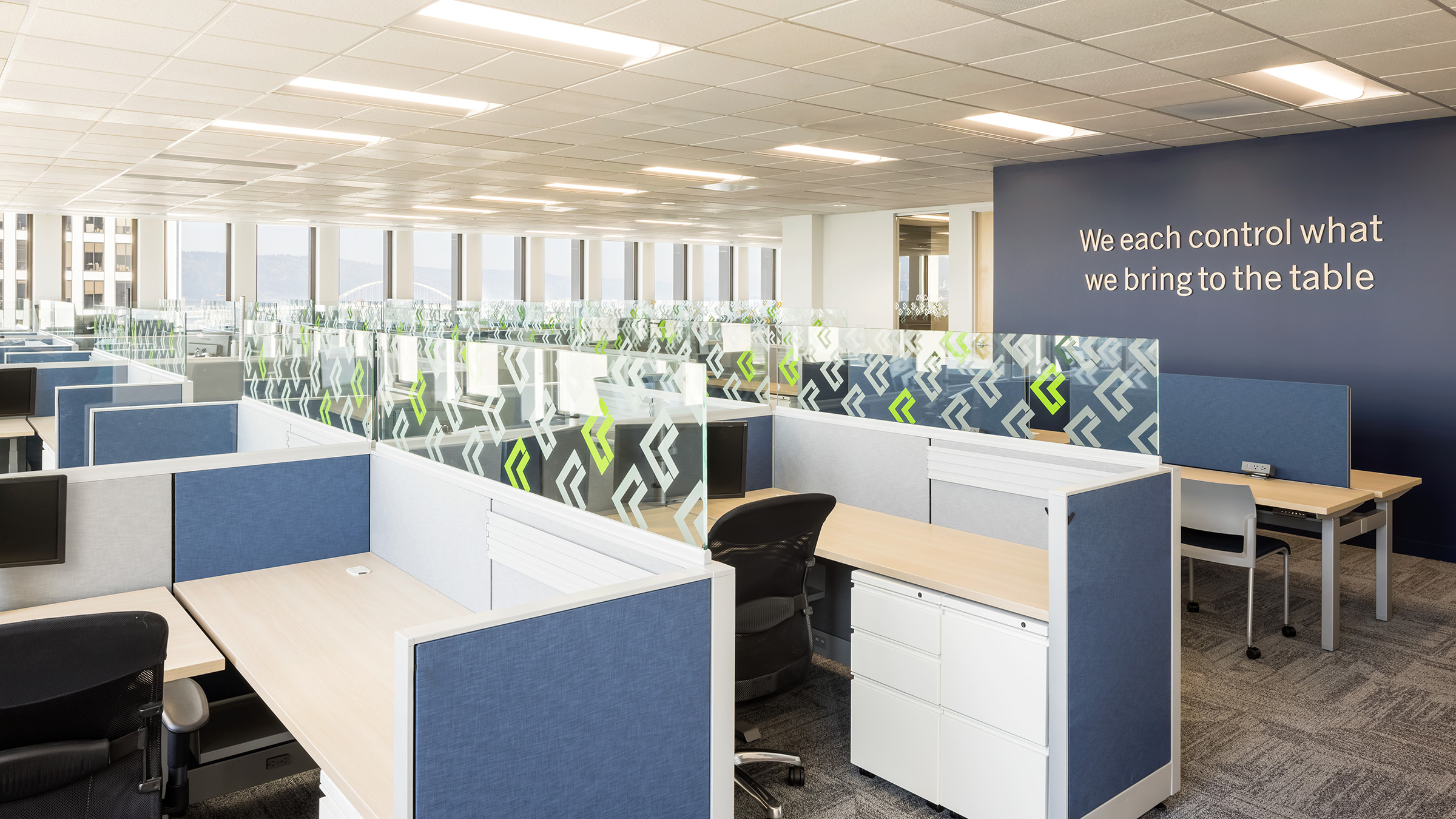
A handful of collaboration areas throughout the space offer employees a secondary way to work and gather. Meeting booths on the south side of the building get flooded with a warm light, perfect for those who need an alternative place to focus away from their desk. An open collaboration area near the break room is a larger space intended for gathering, equipped with a large glass board and the inspiring “we’re in this together quote.” Between the break room and conference room is a modernfold partition that opens up to create one large space perfect for all staff meetings or large gatherings.
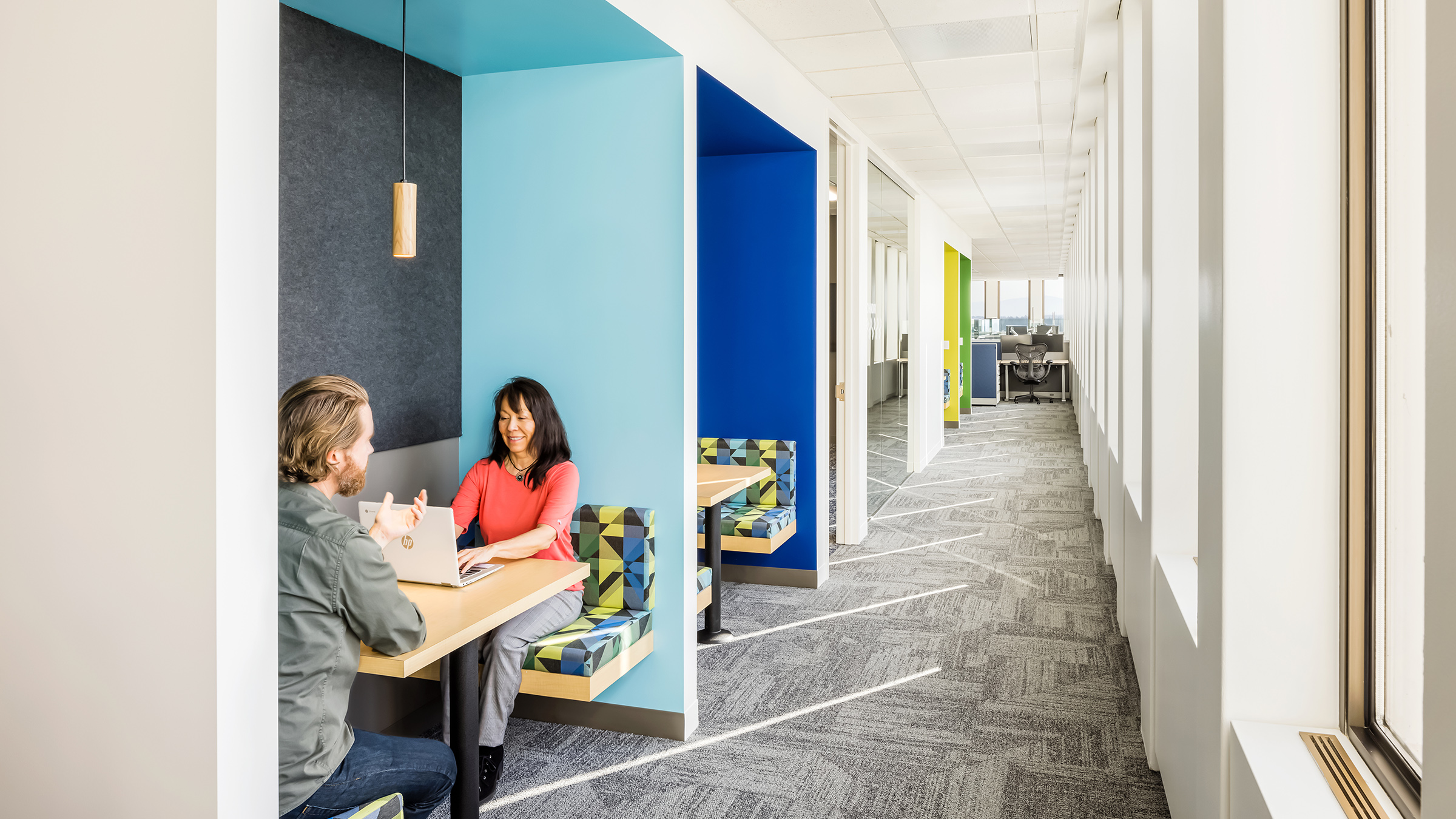
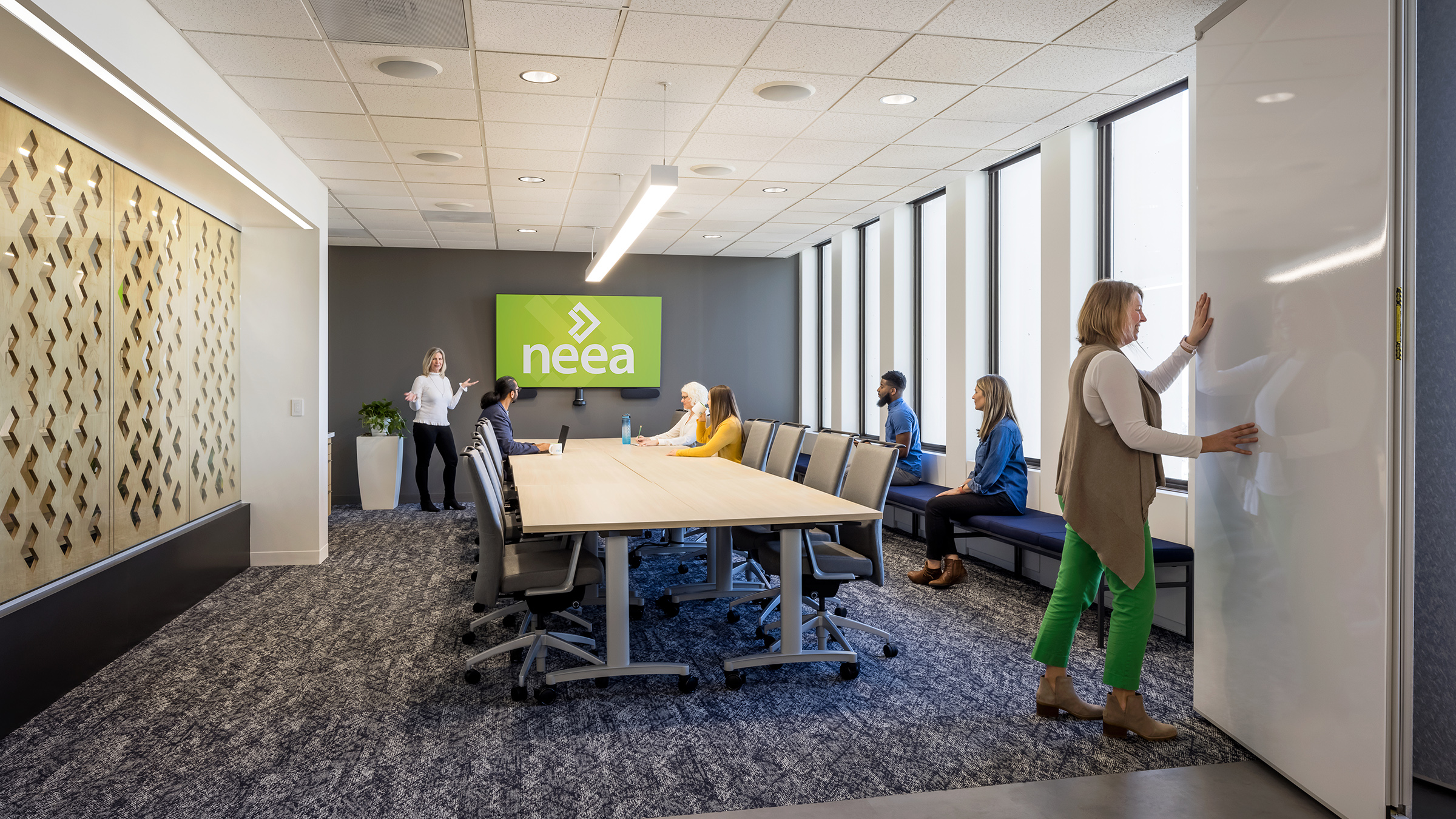
The overall aesthetic is a balance of neutral white and gray tones with NEEA’s brand colors of dark blue, light blue, and bright green. Accent colors of orange, yellow and purple were introduced to continue NEEA’s secondary brand color scheme.
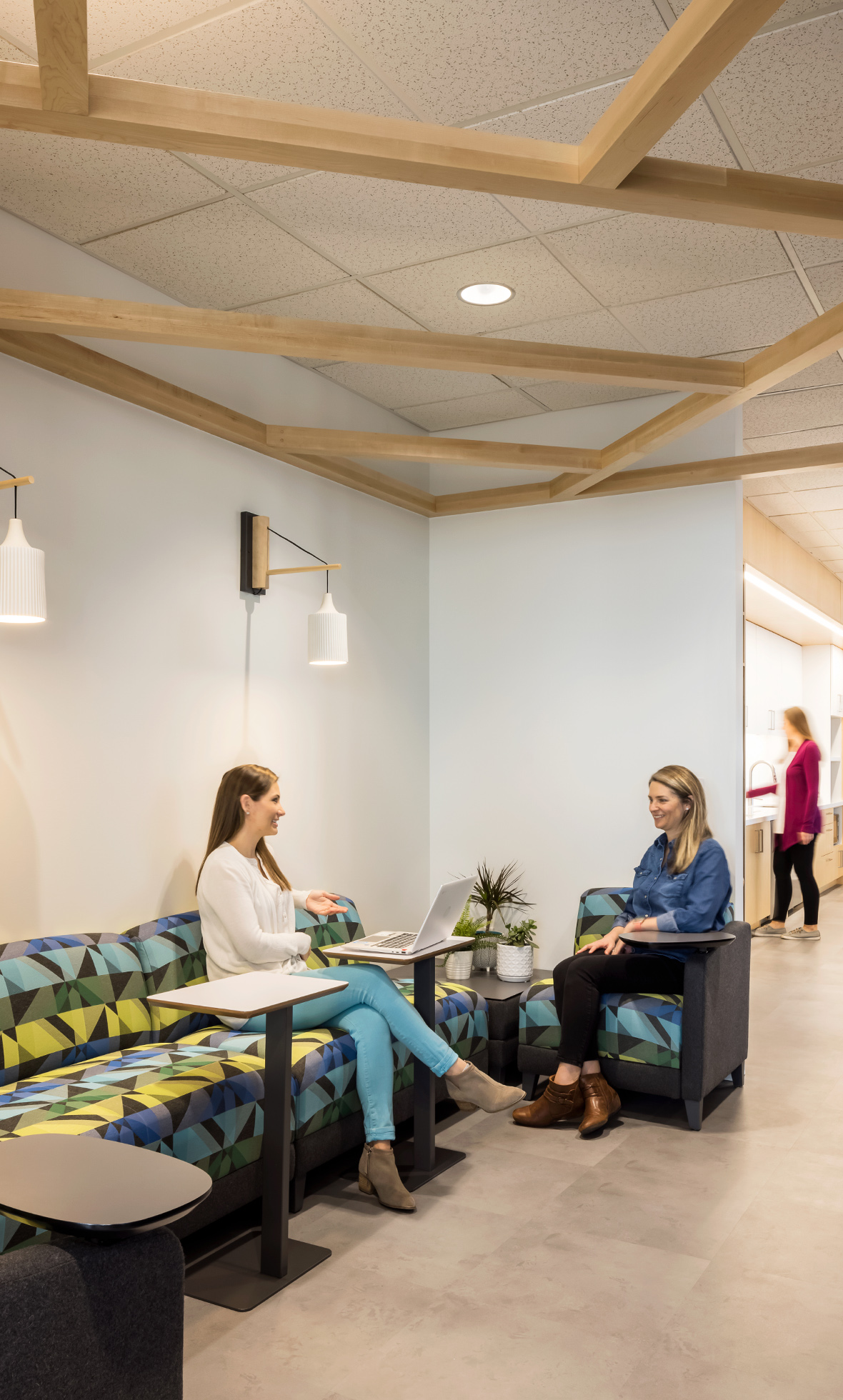
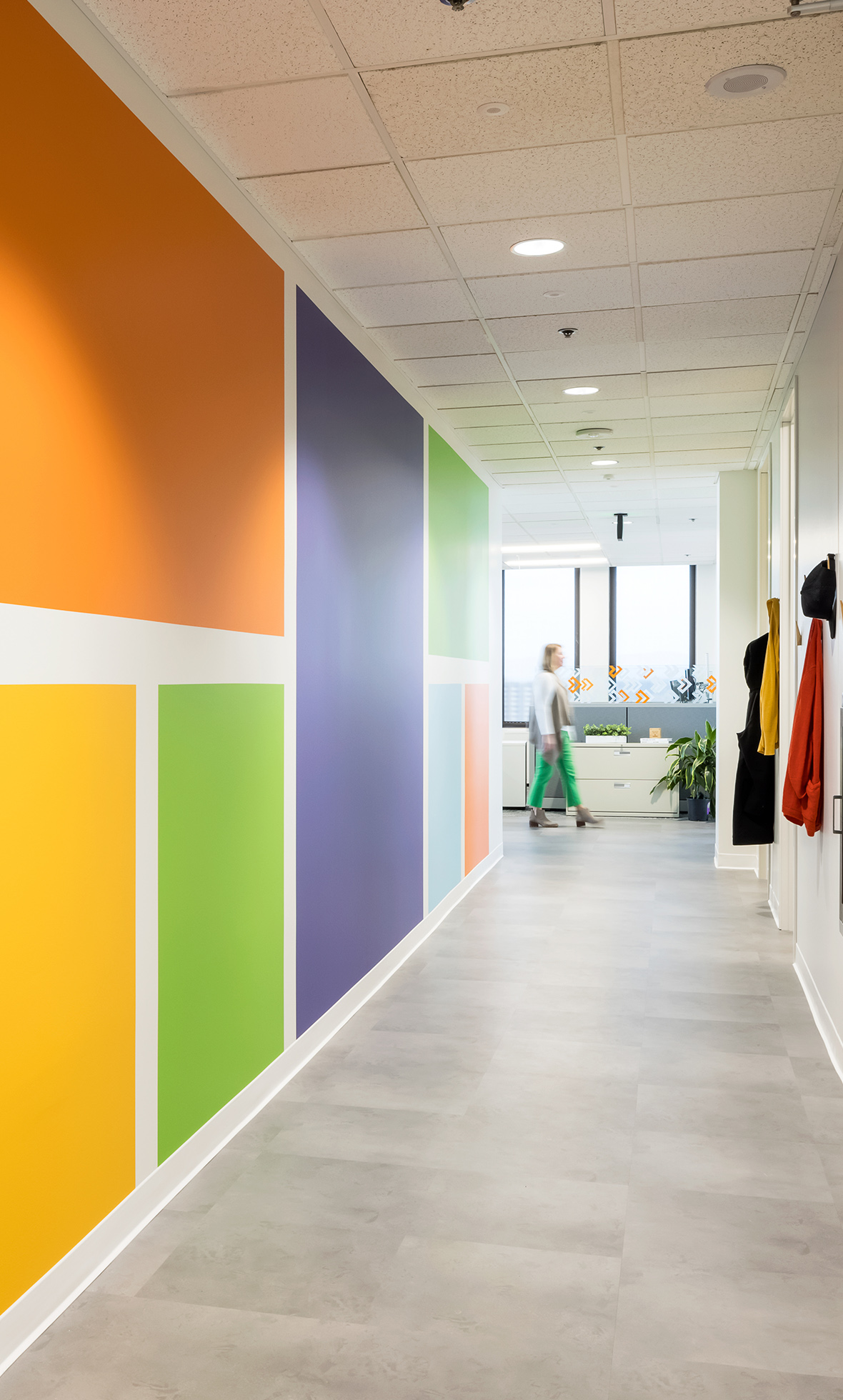
Since NEEA serves the Pacific Northwest, it was important to make that connection through the use of natural materials. The use of light birch wood offers a balance to the variety of blue and green branding colors.
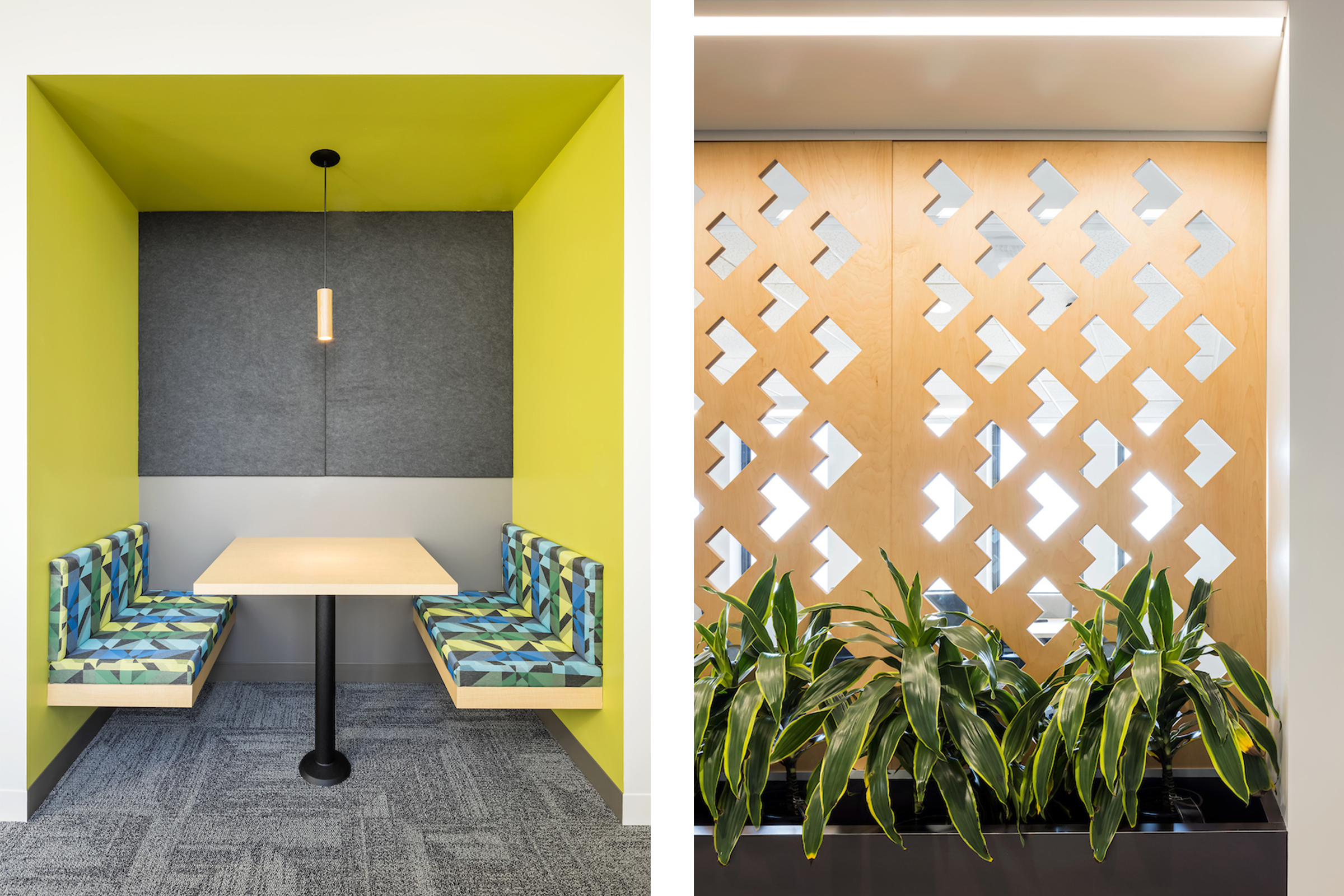
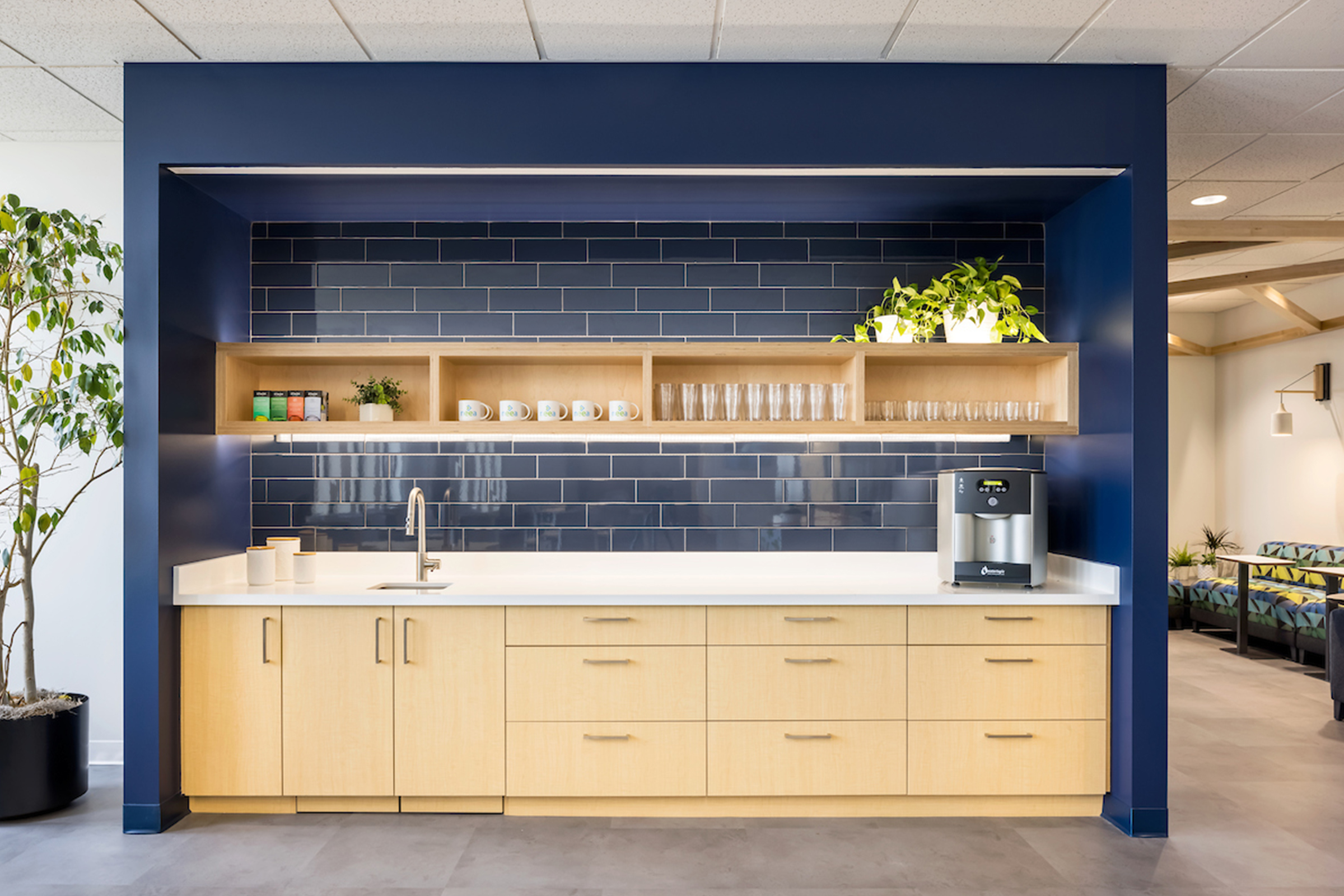
The chevron in NEEA’s logo offers inspiration throughout the space and can be found in the entry way lighting, graphics, and divider screen between the entry and conference room. Plants and the integrated lighting in the divider offer a warm and welcoming “hello” to new visitors as well as daily employees. The wood and glass screen offers acoustic privacy for the conference room as well as a secondary writing surface.
