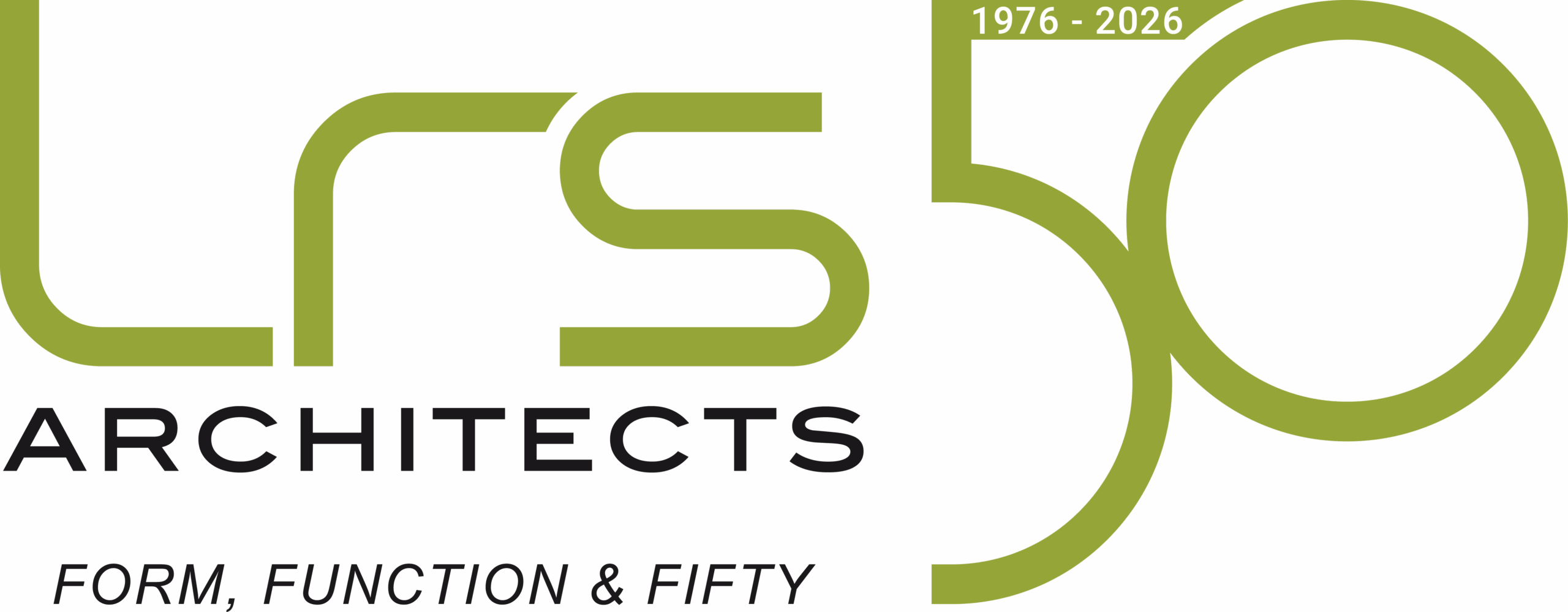Lake Oswego, Oregon
The Springs at Lake Oswego
Size
5 stories216 units
373,233 SF
4.5-acre site
Unit type
Independent LivingAssisted Living
Memory Care
Owner
The Springs LivingA signature contemporary Senior Living Community, The Springs at Lake Oswego includes a respectfully fashioned continuum of care ranging from Independent Living, Assisted Living, and Memory Care. The active and vibrant surrounding commercial area permits able residents to enjoy surrounding businesses and offsite amenities. Designed as a gateway to the Lake Grove District, lower public and upper private plazas share a cascading water feature at the main property corner forming a welcoming gateway feature to the District and Senior Living Community.
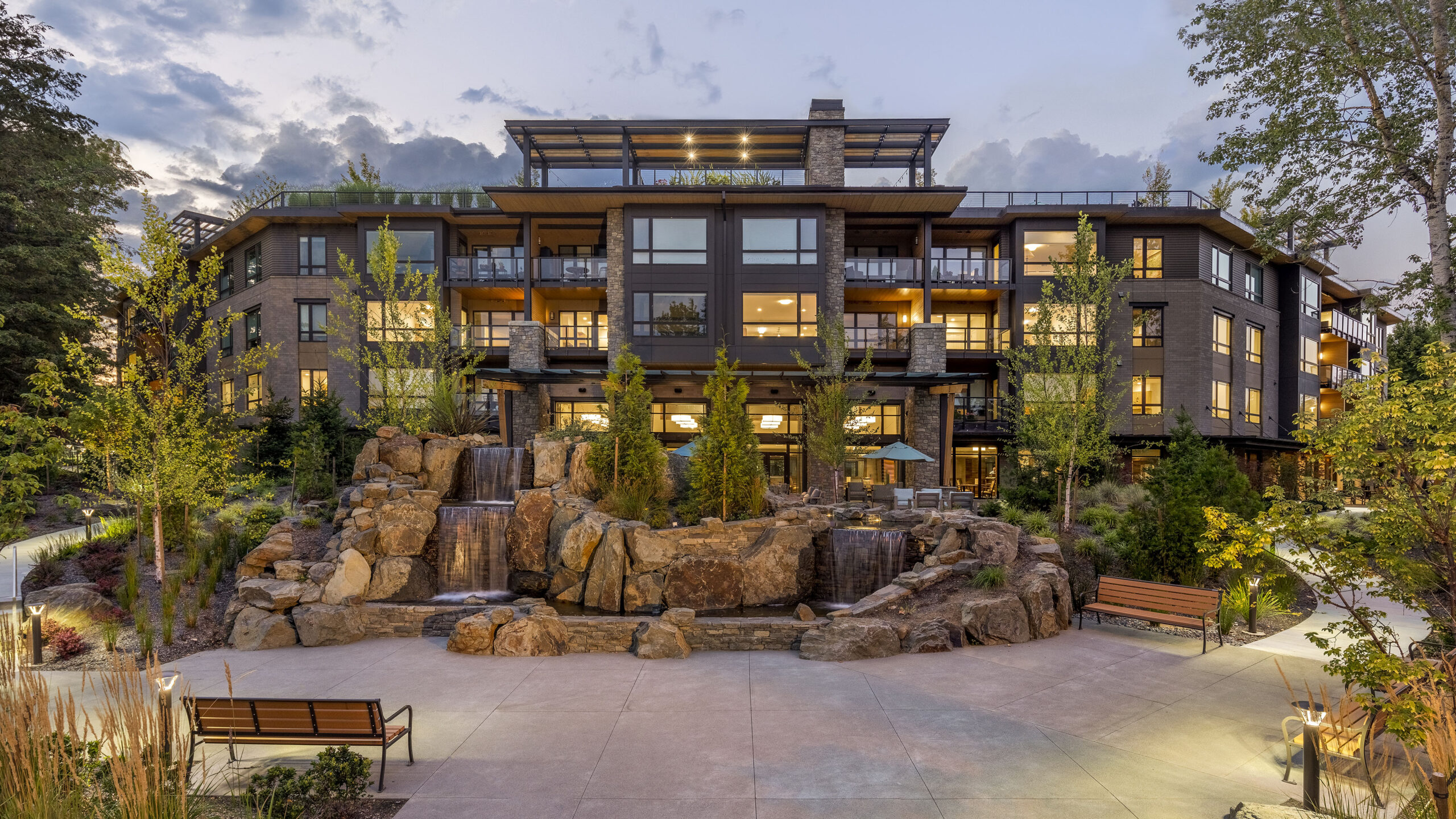
The primary challenge was to maximize the existing site to achieve the business model for the development while maximizing outdoor spaces to the fullest extent possible. The existing site had over 30 ft of grade change and limited development area due to access and zoning requirements.
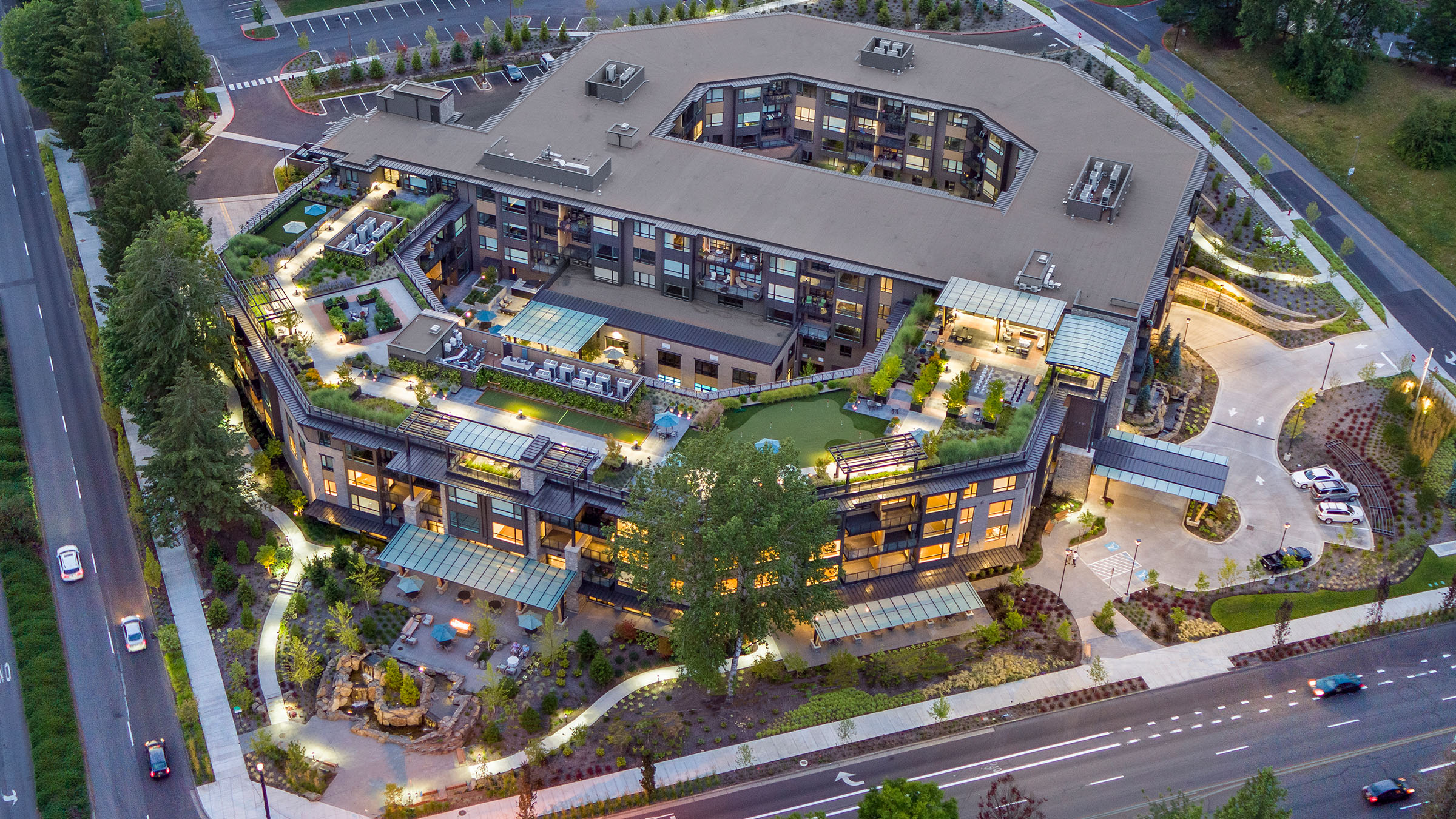
Despite the limited site area, the team developed a building design that tucked parking into the hillside and utilized two interconnected rings to address the grade change and maximize apartment counts. The configuration facilitated two internal courtyards and a rooftop terrace that steps up the site and is positioned to maximize solar access. Each outdoor space is intentionally matched to specific resident care levels and is located to directly connect to active indoor spaces. The rooftop terrace, with panoramic views of the surrounding region, provides residents with a variety of amenities such as wine bar seating with an outdoor fireplace, barbecue, bocce ball court, putting green, oversized chessboard, gardening area, dog run, and a variety of covered casual seating areas. In total, these various outdoor spaces provide over an acre of secure, outdoor amenity space for resident use and wellbeing.
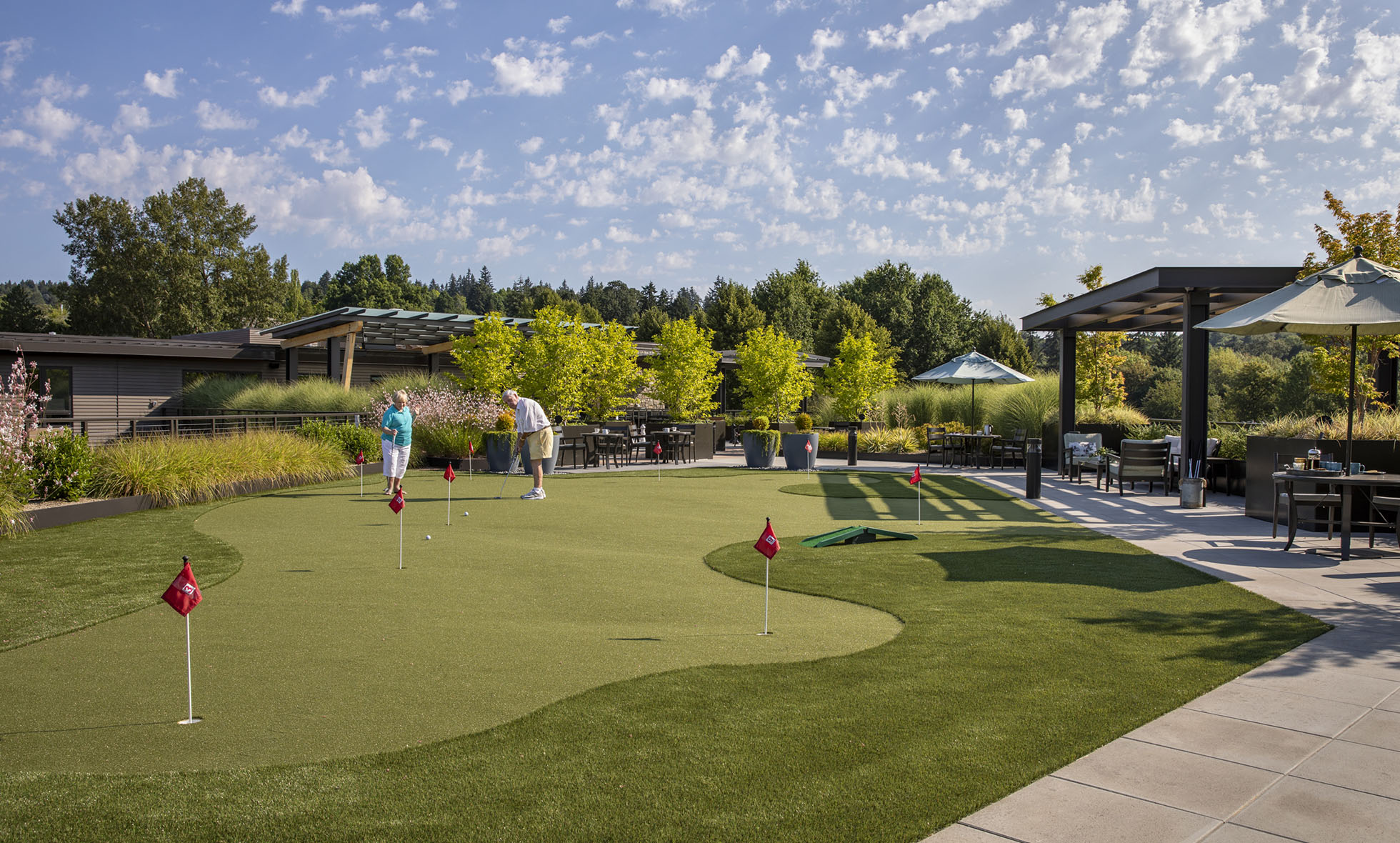
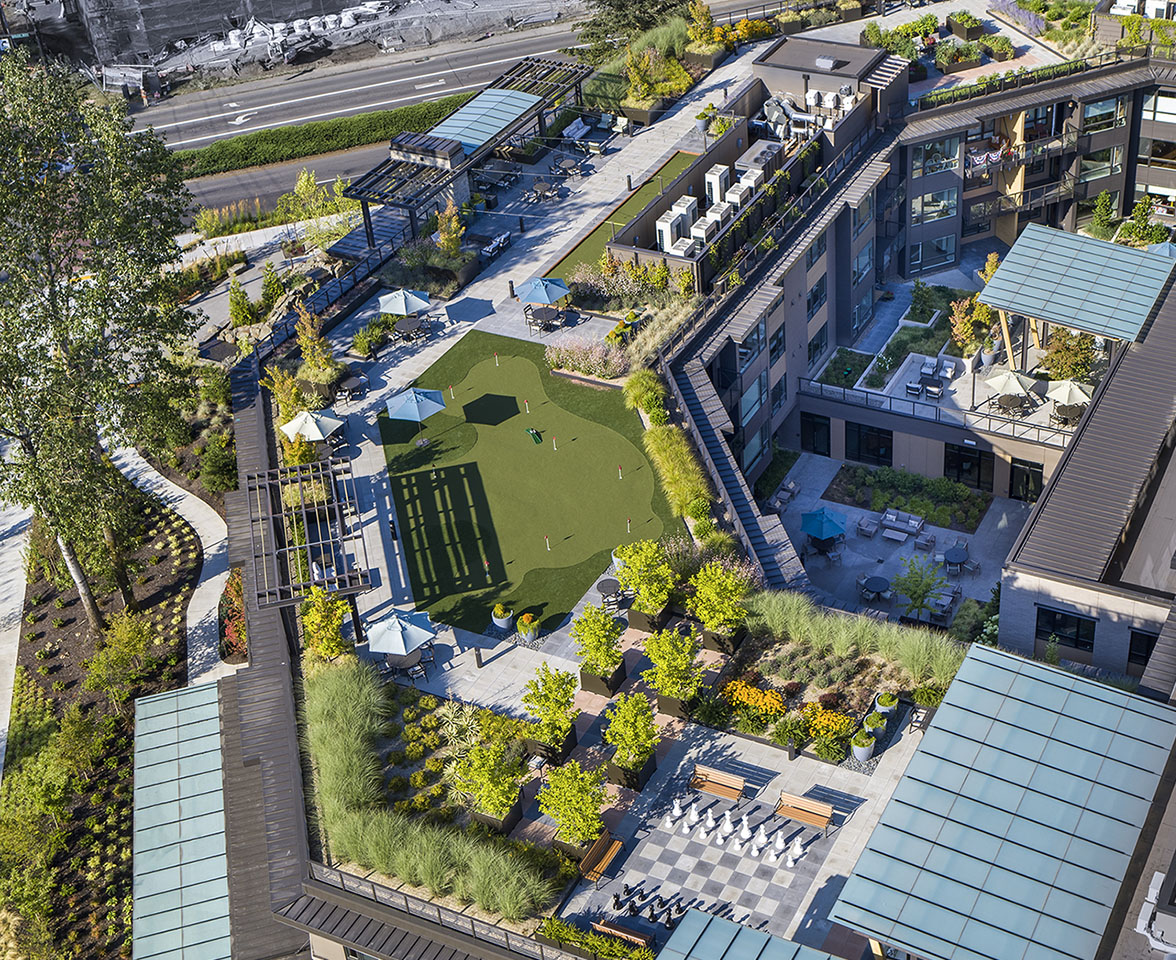
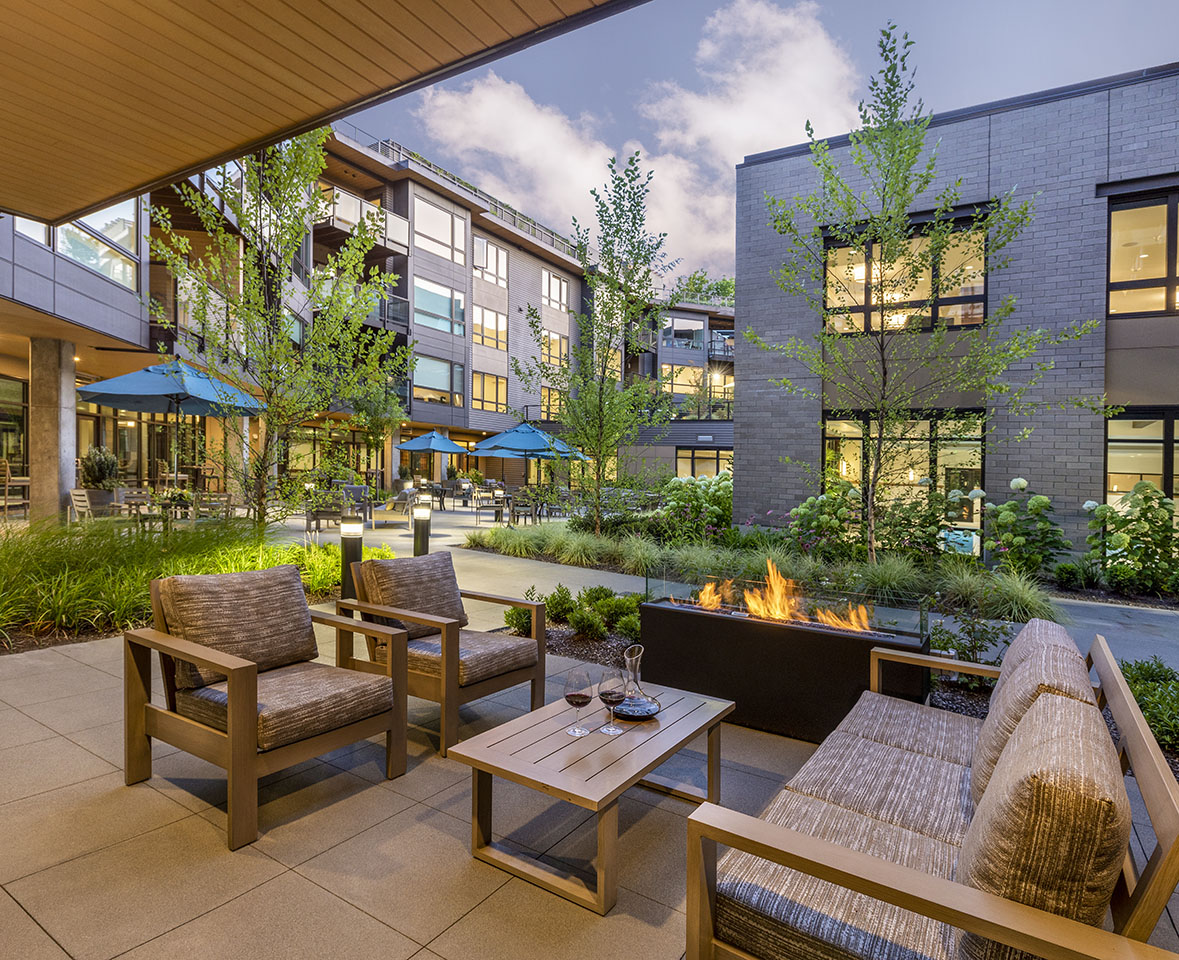
With a prominent gateway location, the project is intentionally located to activate, reinforce and invite connections with the nearby retail/shopping district. The building was thoughtfully designed to seamlessly connect to the surrounding neighborhood context. Subtle details throughout contribute to the building’s residential scale and character. A modern porte cochere provides a welcoming front door that invites residents and guests in and sets the stage for the continuity of the design throughout the community.
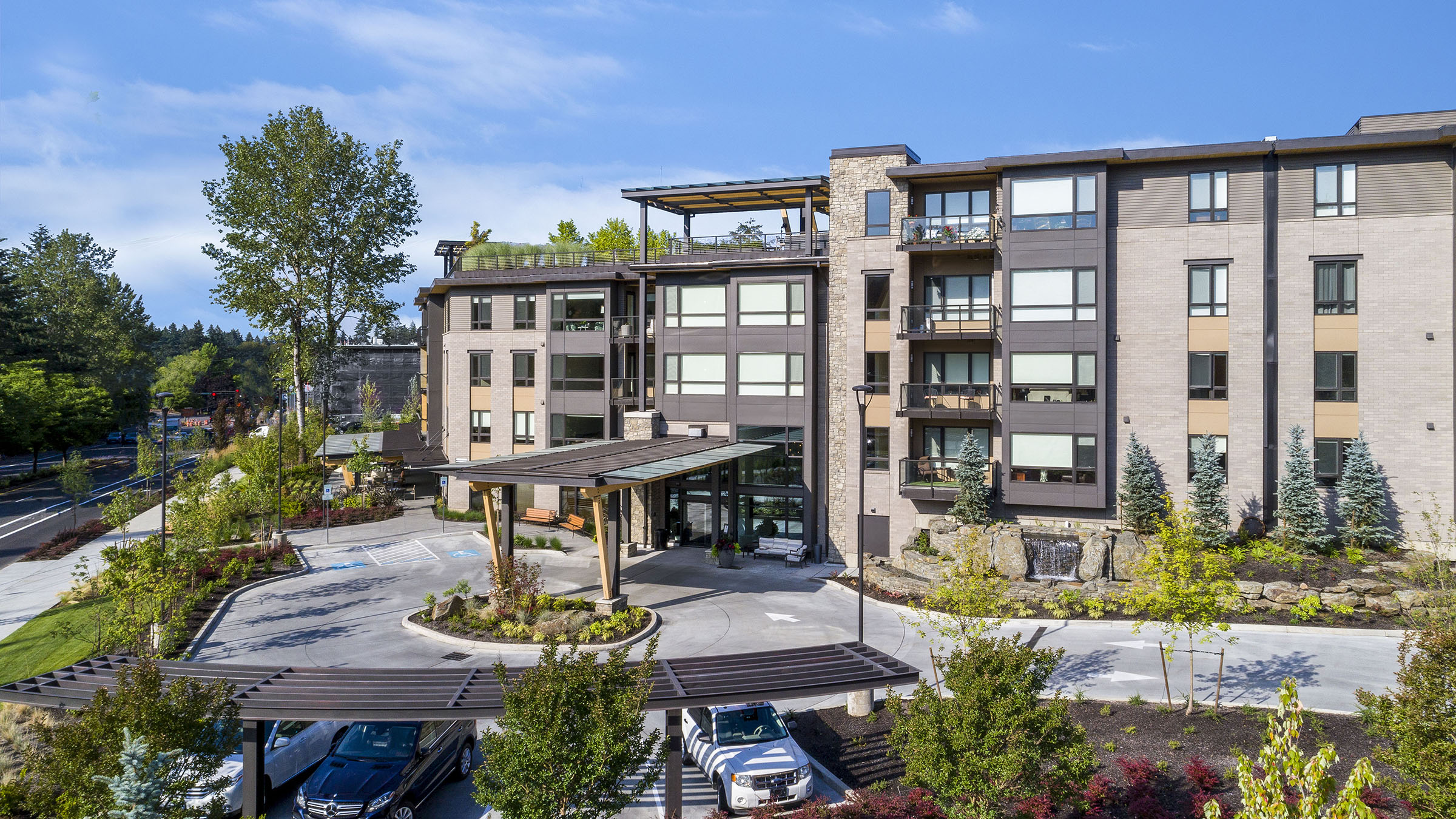
The interior maintains the design story by invoking a sophisticated and modern northwest style, complete with accents of warm walnut, natural stone, and a soothing color palette. Biophilia is present throughout through the use of natural materials and patterns. Inside the Memory Care, a tunable lighting system was implemented to support the circadian health of the residents.
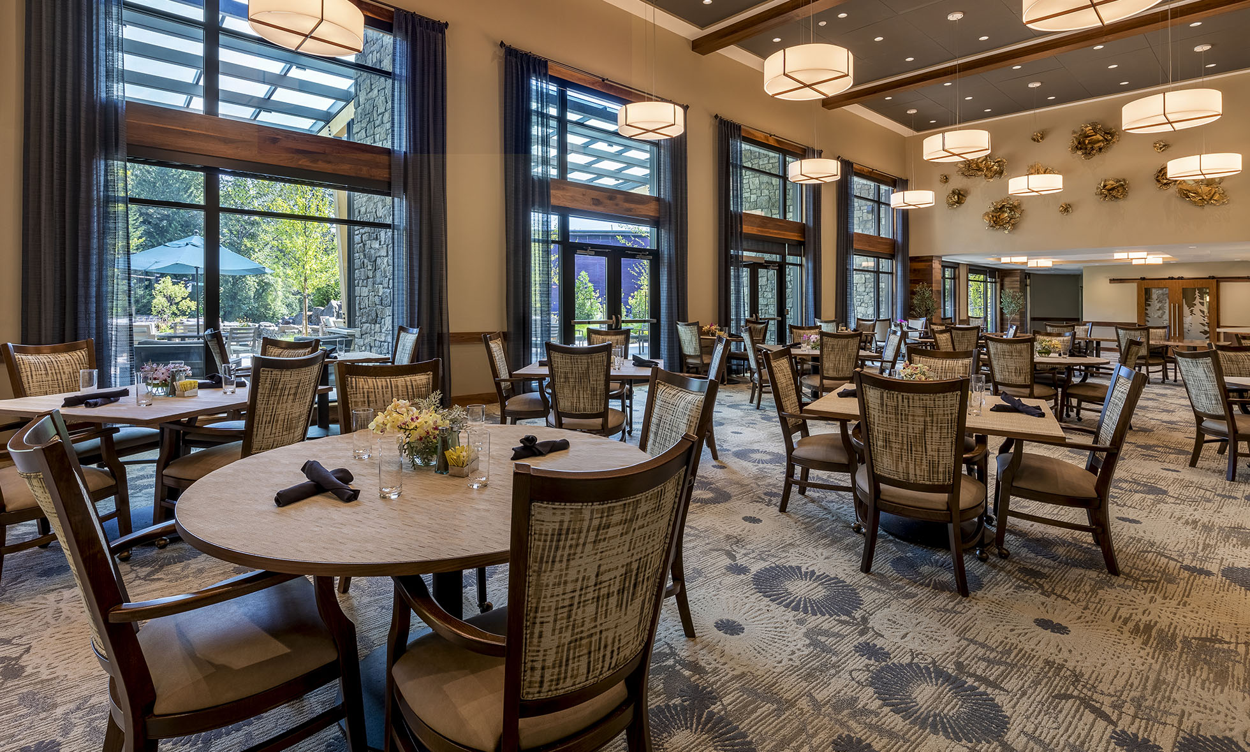
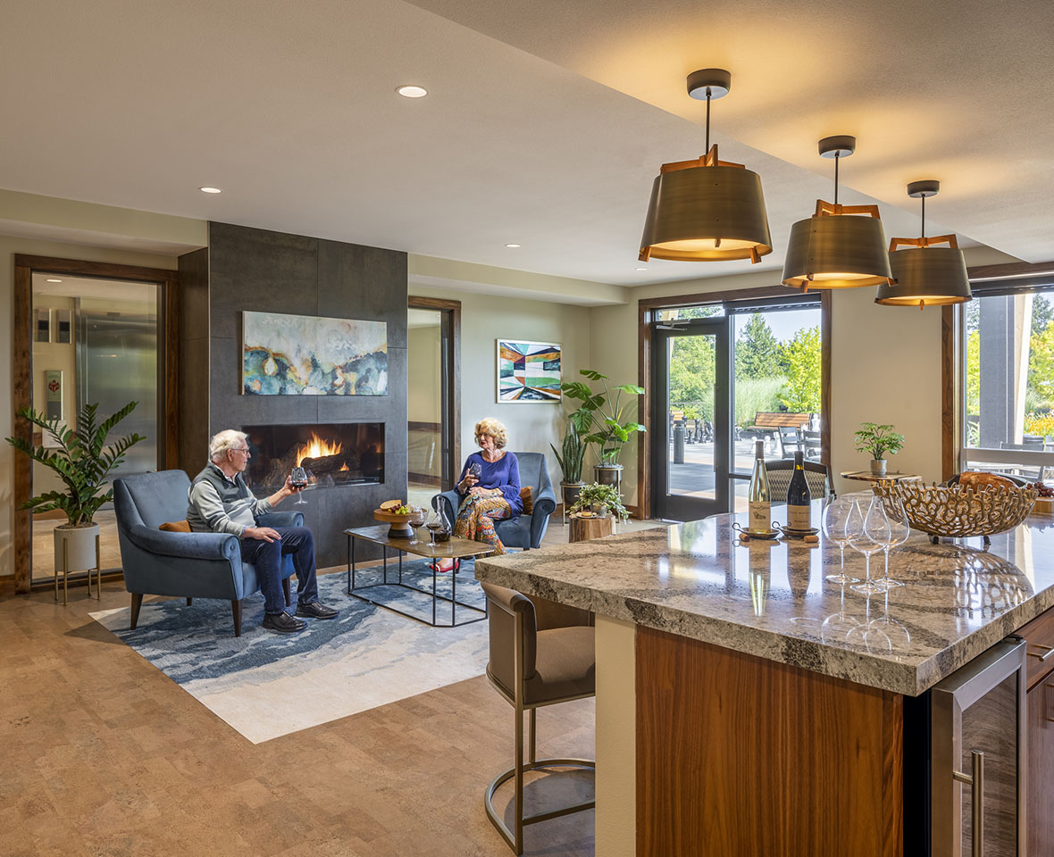
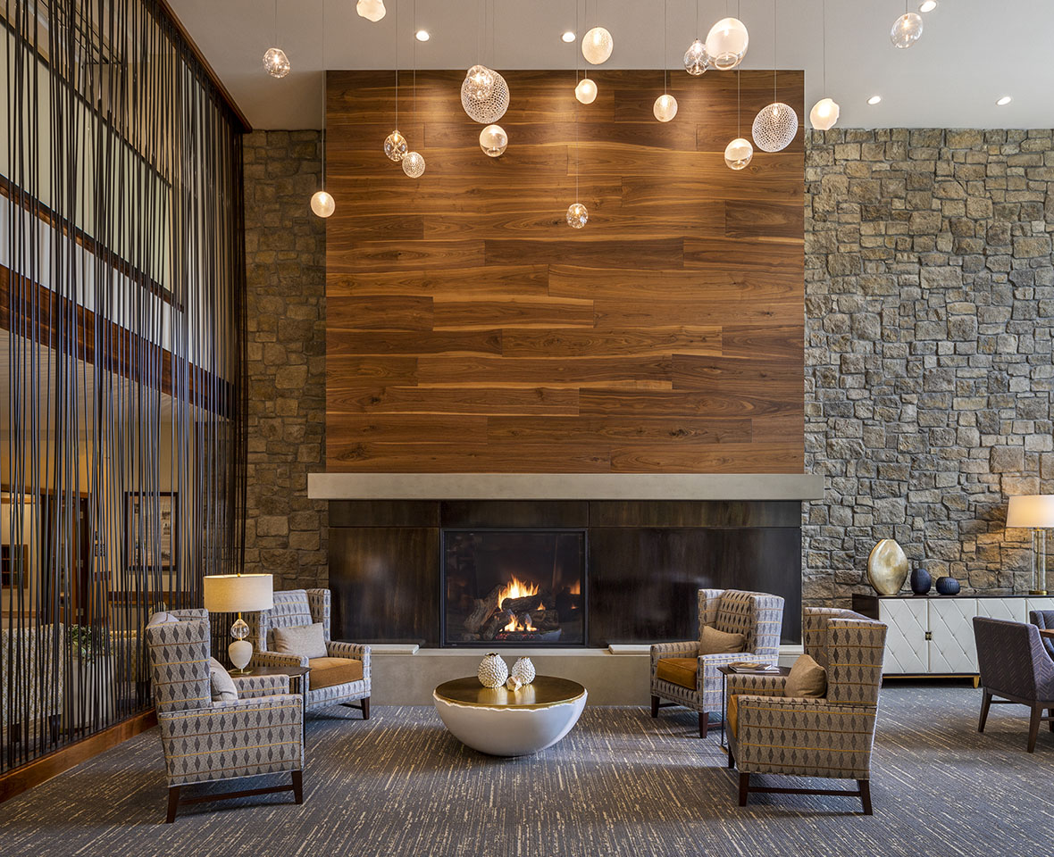
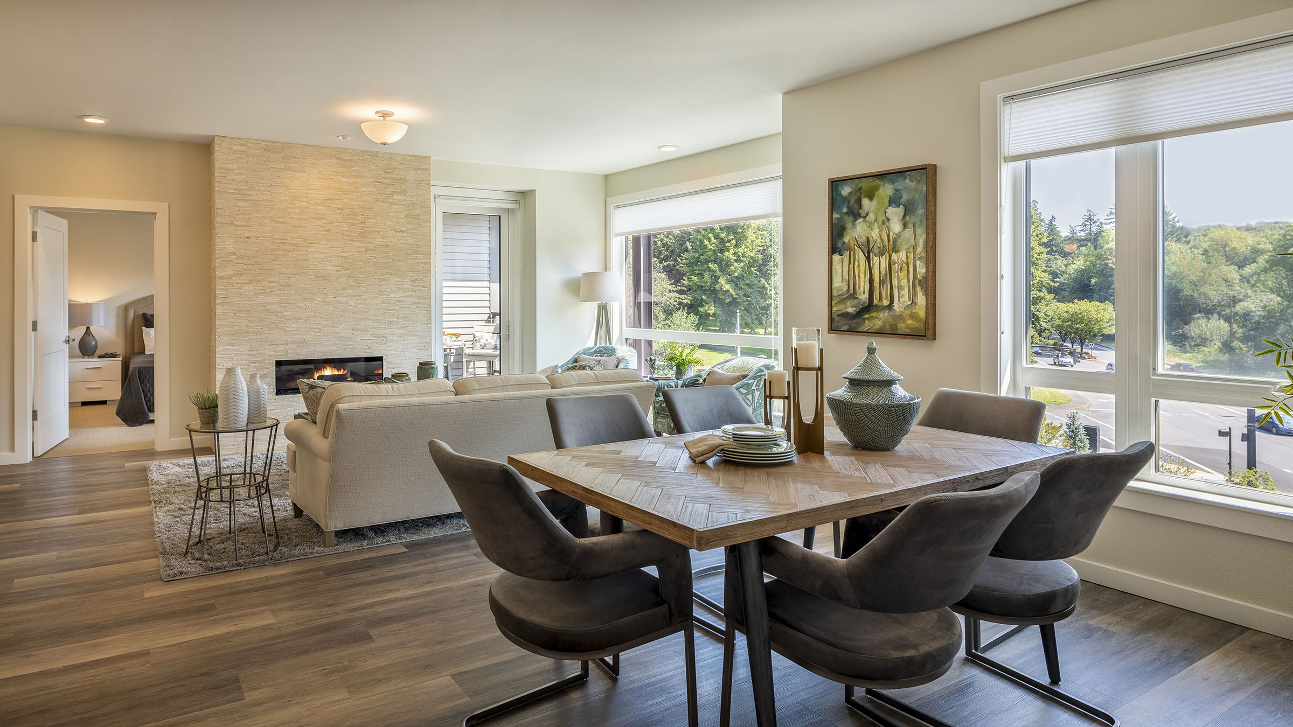
To provide efficiencies for operations and staff, foster resident interaction, and embrace the various levels of care throughout the building, the project utilizes a central hub concept, comparable to a vibrant commercial/retail hub within the downtown area of a City, where a variety of activities concentrate, interact and flourish. The central hub provides an easily accessible place where residents can access a variety of amenities and connect and participate in a variety of activities. Additionally, the central hub concentrates staff, which enables them to better engage with, care for, and improve the well-being of residents.
Designed by MGA, completed by LRS Architects.
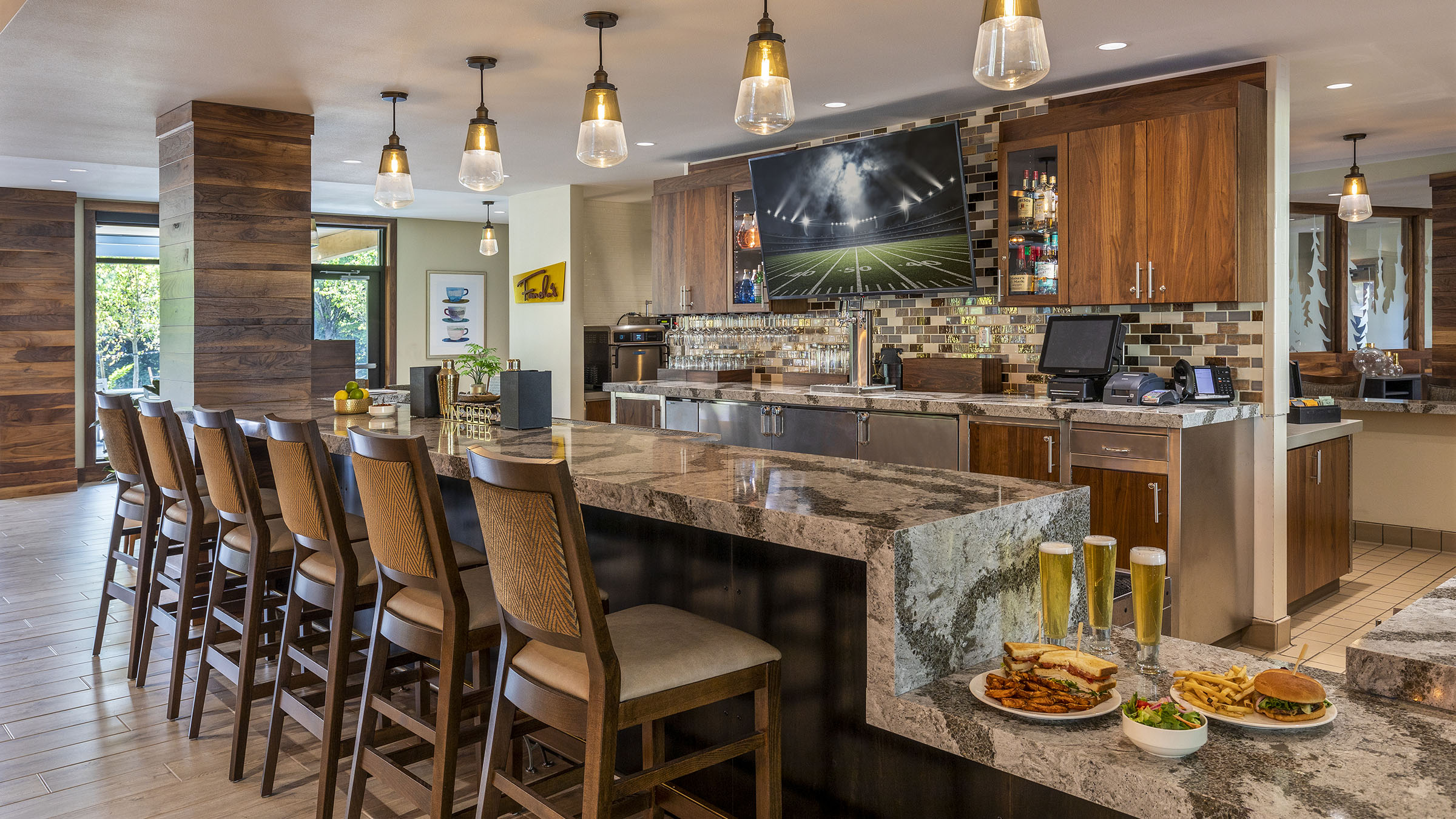
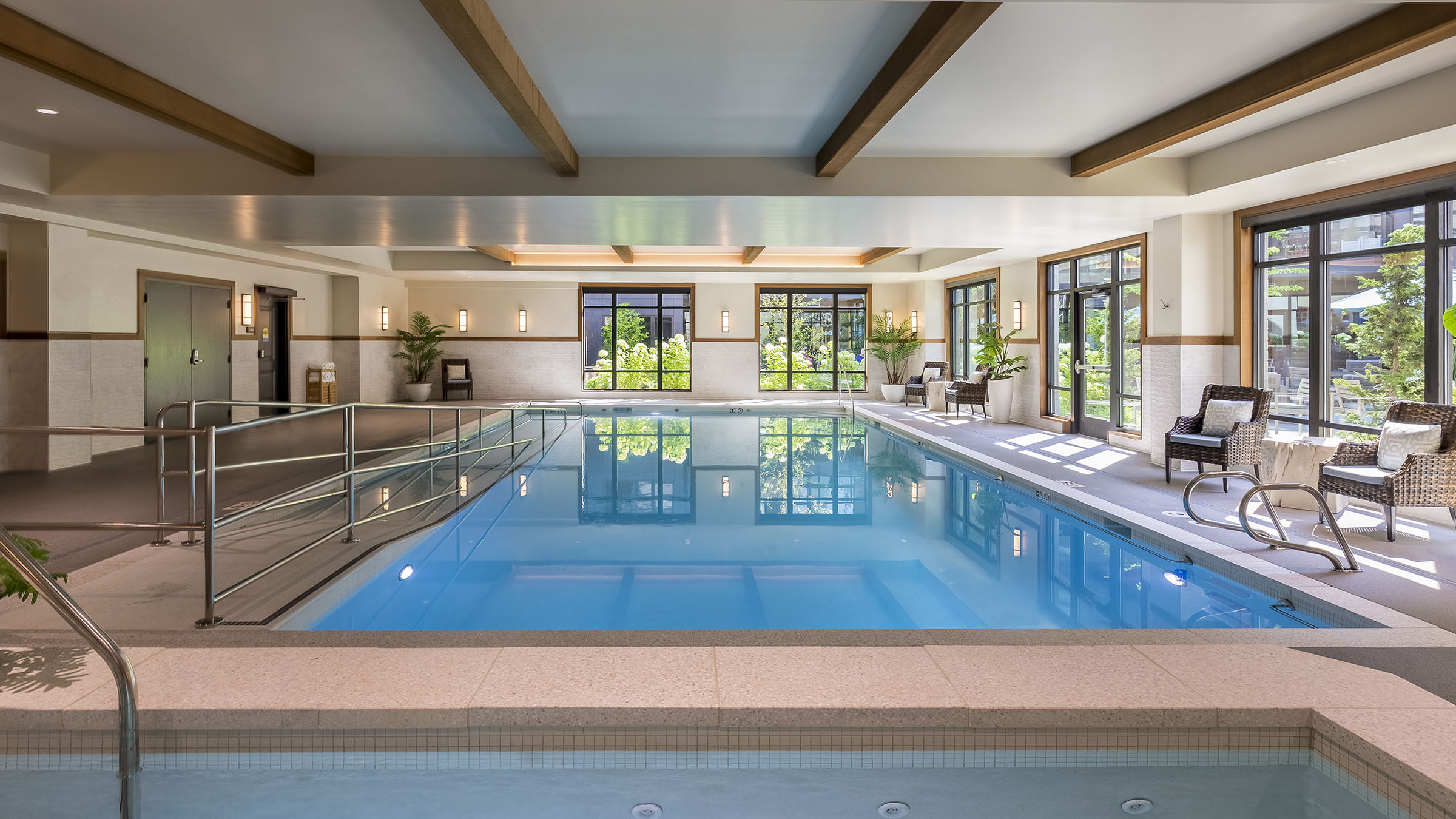
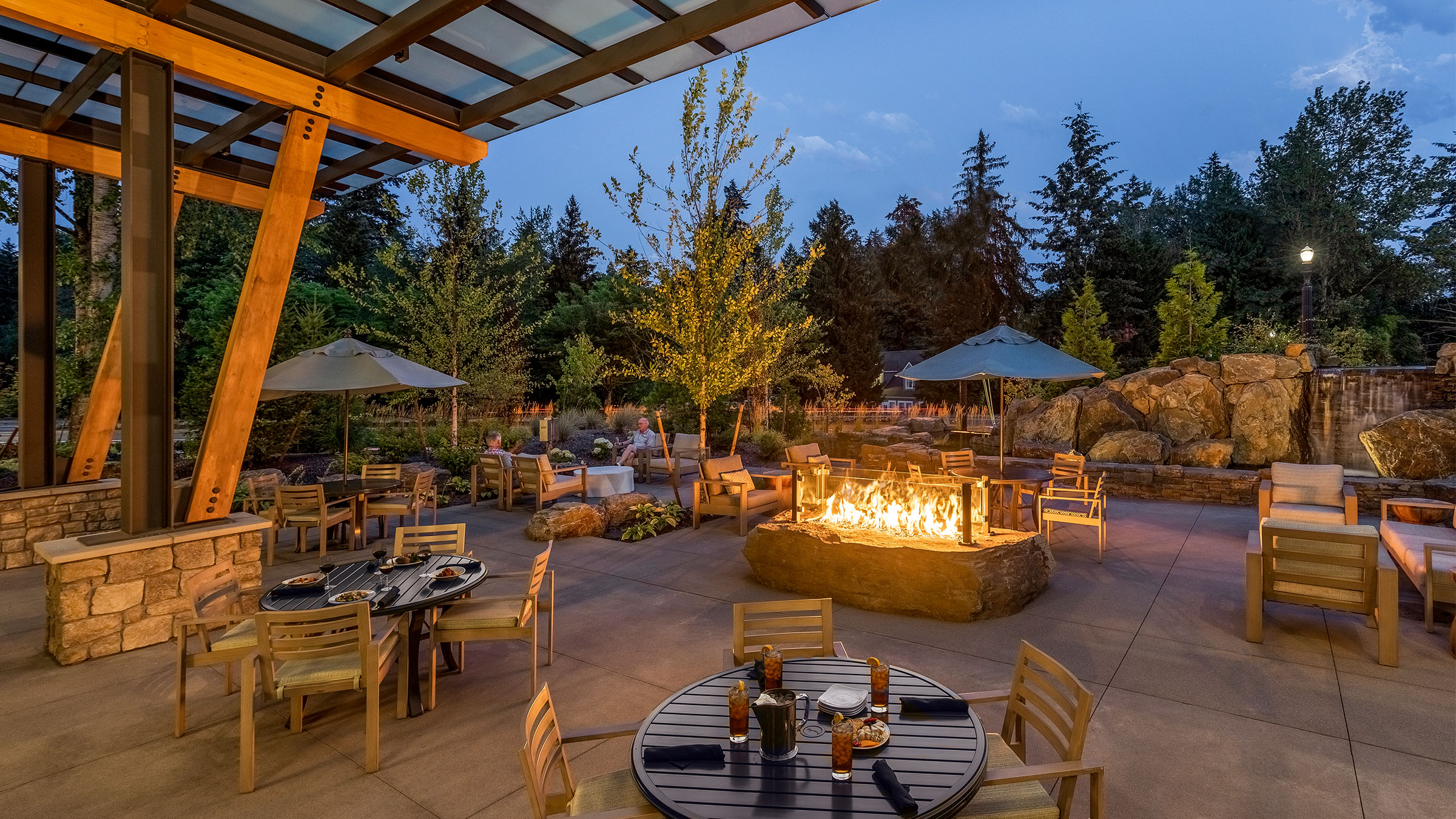
Environments for Aging 2021 Award of Merit
