Portland, Oregon
Touchmark in the West Hills
Completion Year
2018Unit Type
Independent LivingAssisted Living
Memory Care
Additions
2020 Vineyard Homes2023 Sky Lodge
Owner
TouchmarkAfter twenty years of searching, owner/operator and developer Touchmark found an 80-acre site for their newest resort-style community in Portland, Oregon. Situated just three miles from the city center, the wooded hillside provides spectacular views, unmatched amenities, and an unbeatable location. The project team designed buildings that followed the contours of the terrain which act as retaining walls and create benches to allow for flat walking and parking areas. Because parking on slopes would be difficult for residents, LRS also incorporated stackers for valet parking, alleviating the concerns for owners and future residents while also maintaining the resort-style feel of the community.
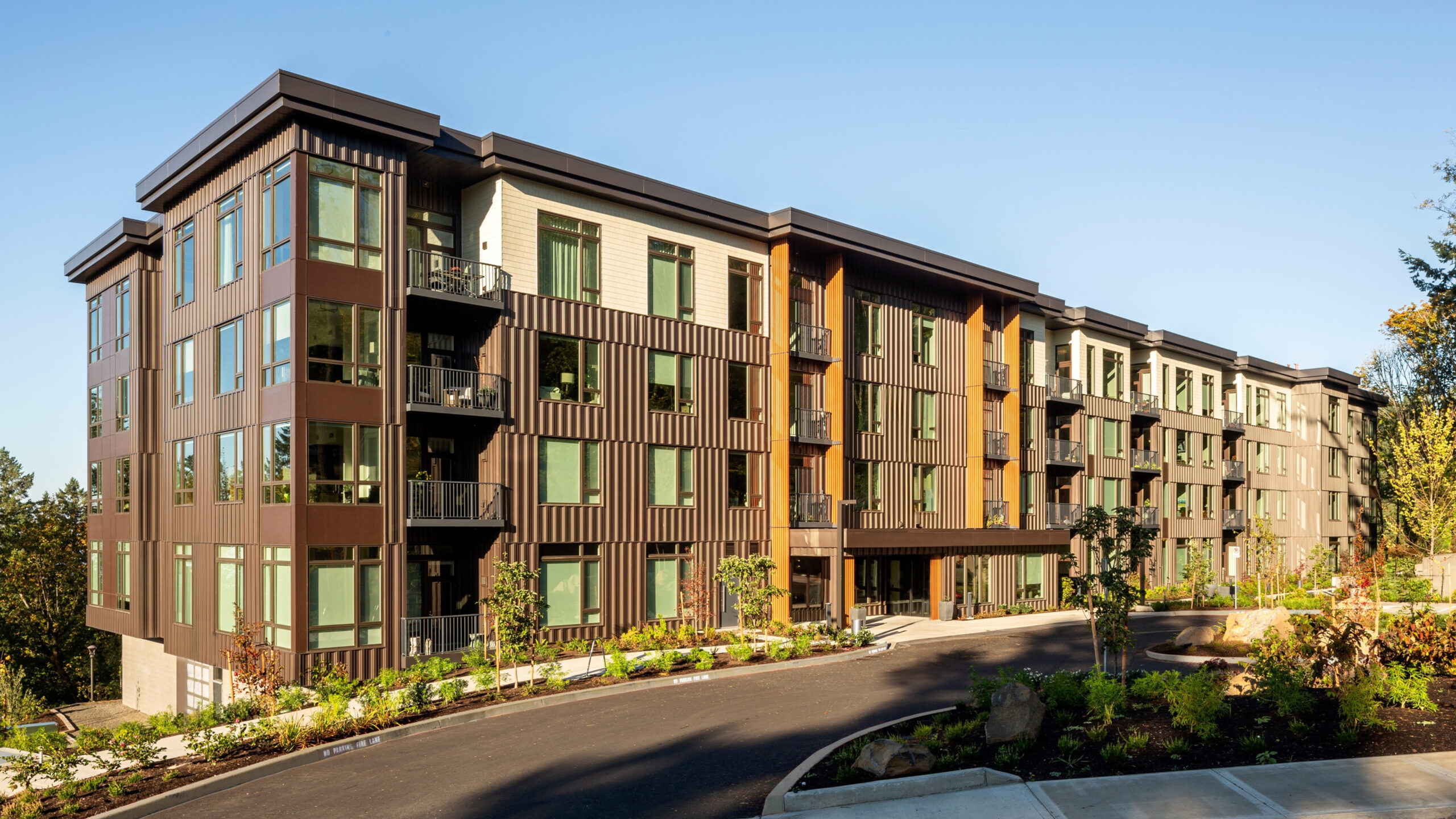
Perched on a slope site about the existing campus, Sky Lodge is the latest phase of Touchmark in the West Hills. The new building offers 56 Independent Living homes with expansive scenic views in a condominium-style active living environment. Exterior materials such as the use of stone masonry and CMU on the base complement the original building’s architecture. Custom metal panels reminiscent of wood make up the skin of the building creating a rhythmic and iconic rich pattern. A cantilevered exterior deck on the ground level floats over the backside landscape. A variety of outdoor amenities offer ways for residents to stay connected, socialize, and meet their neighbors.
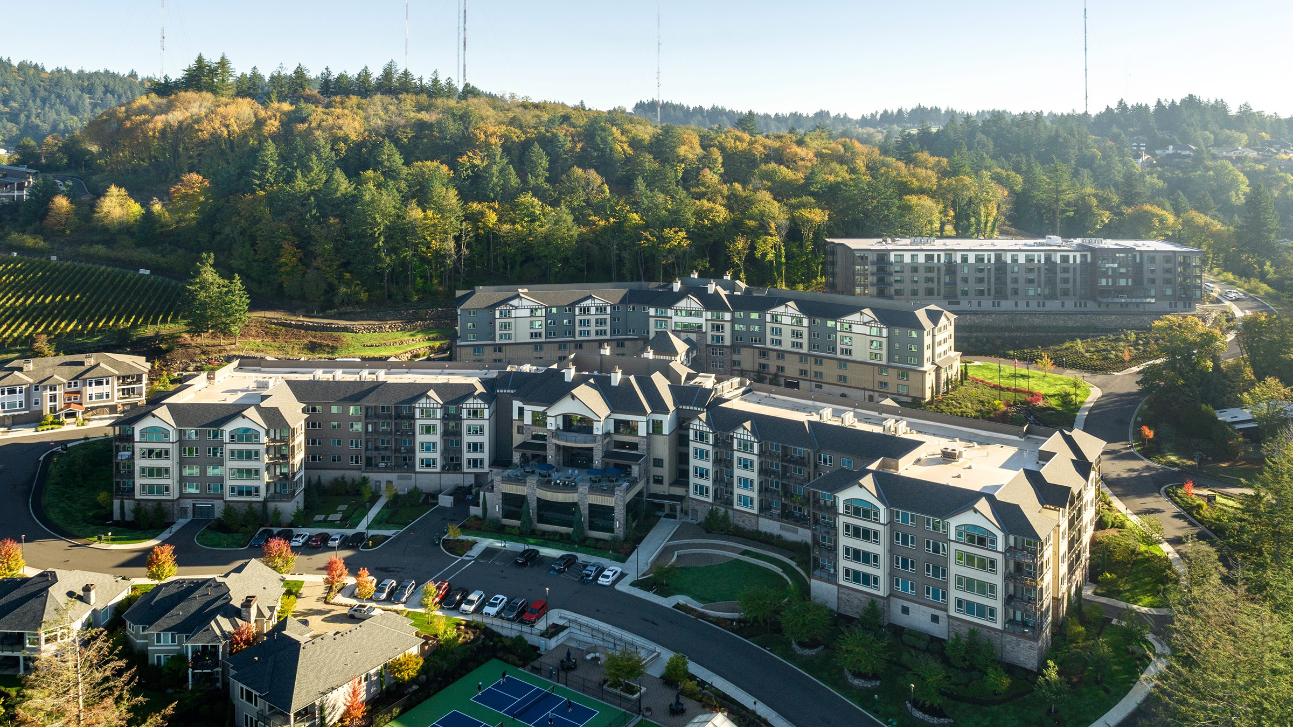
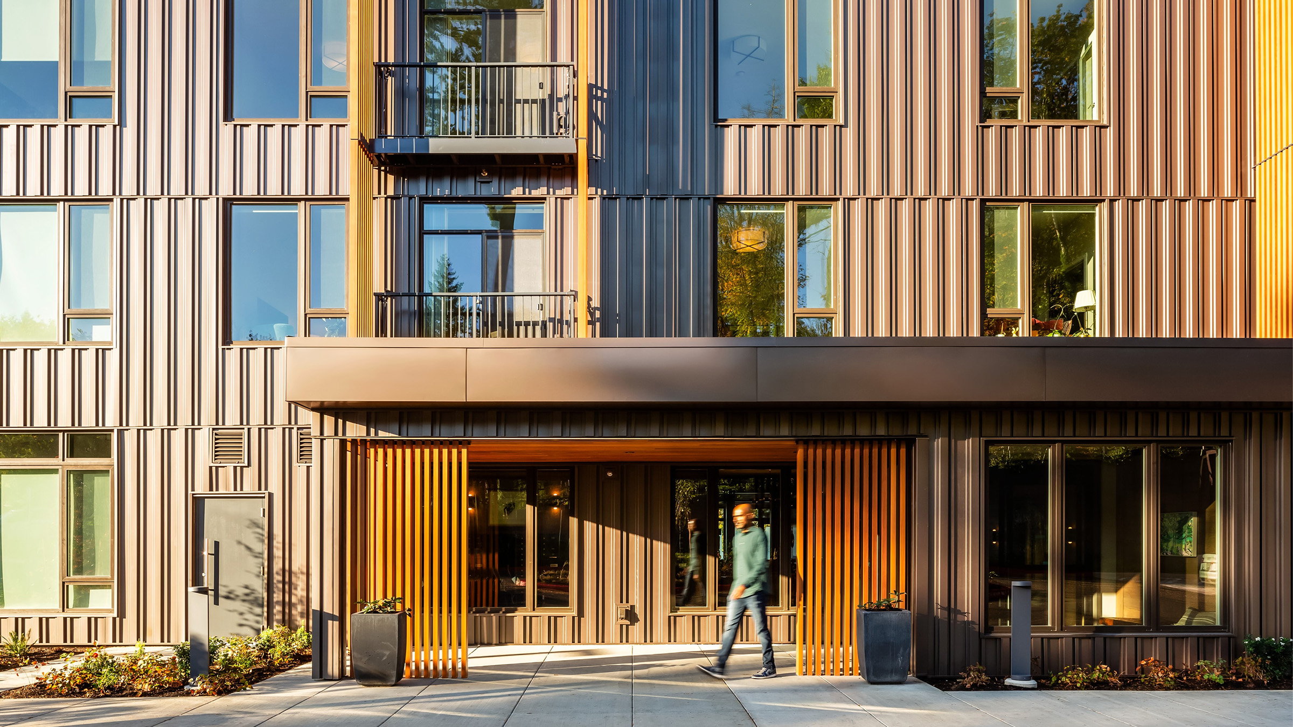
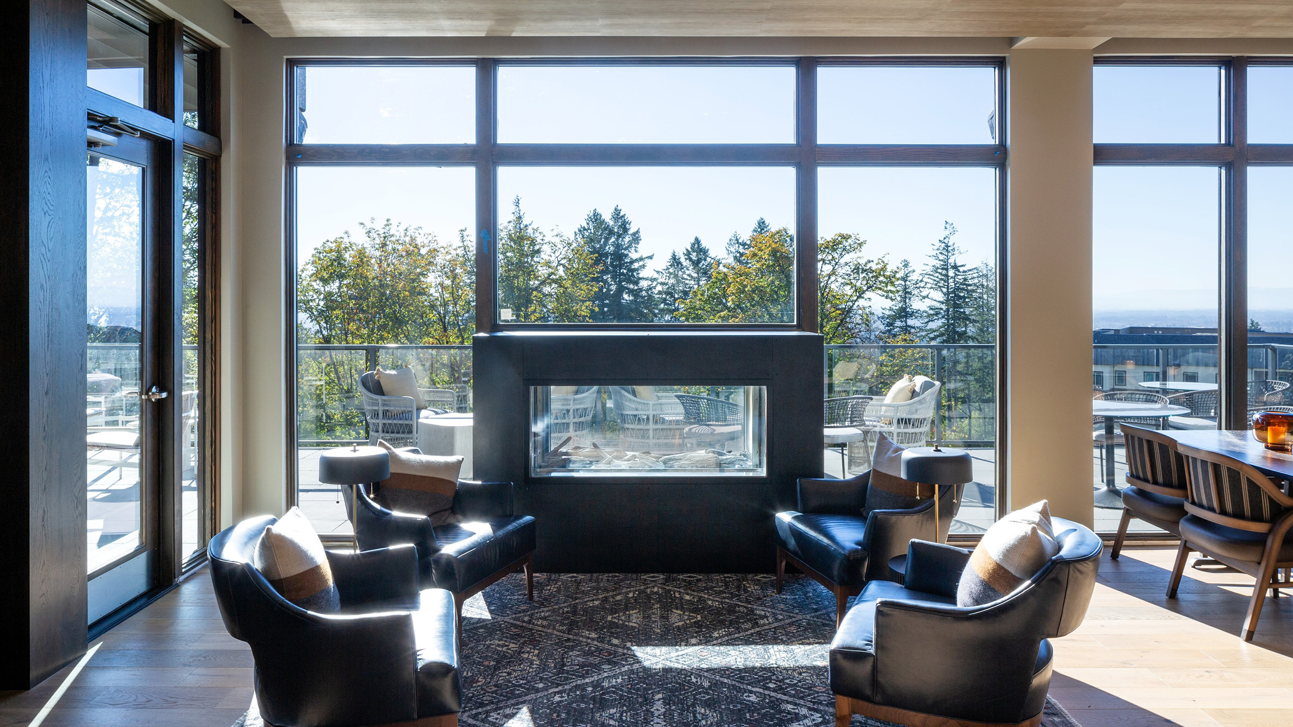
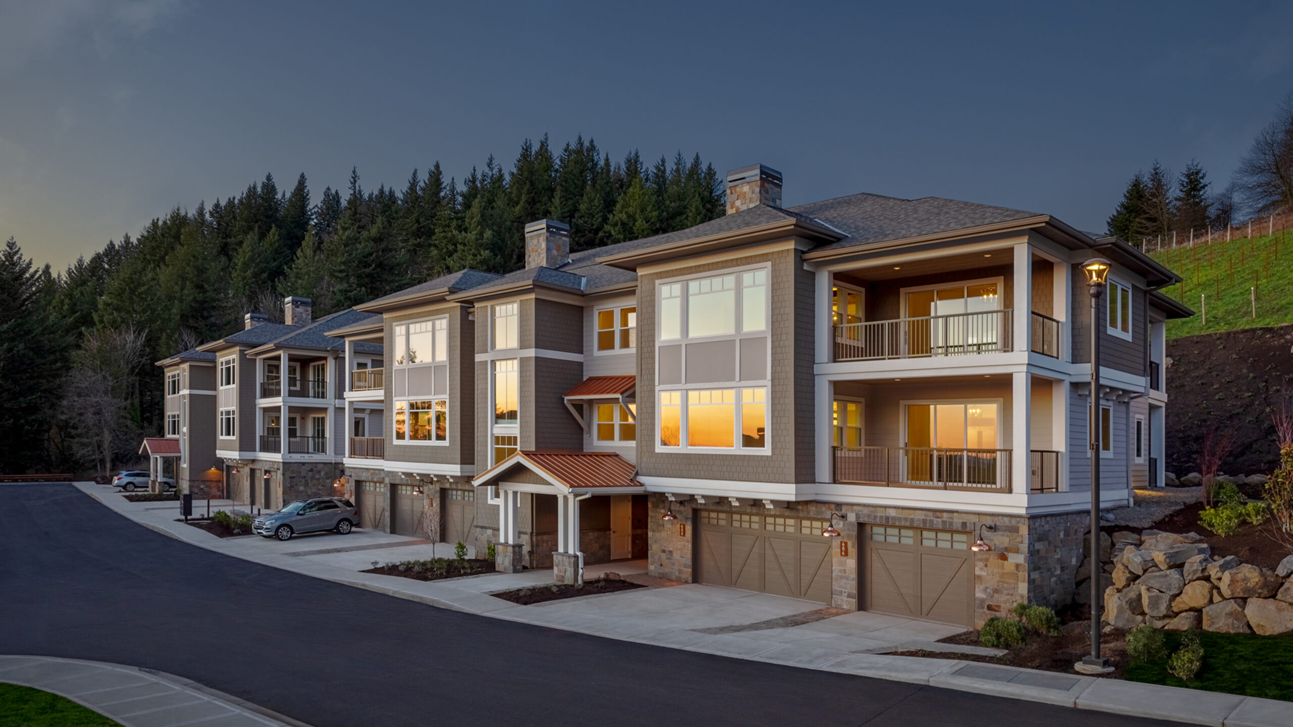
The Vineyard Homes addition introduces an innovative hybrid approach to Independent Living, seamlessly blending the convenience of apartment living with the privacy and amenities of a single-family home. It features two three-story buildings, each housing four spacious homes, thoughtfully designed to capture breathtaking views of the surrounding forest and hillside vineyard. Inspired by the natural surroundings of the Pacific Northwest, materials such as stone and timber create a contemporary craftsman aesthetic. These exterior finishes bridge the apartments and single-family homes in the community through an aesthetic connectivity. High-end, durable finishes in the large, open interiors emphasize the woodworking and draw attention to artisan detailing.
Each home is one level and includes the addition of a private garage. The vertical circulation of each building efficiently serves four homes with a shared stairwell and an elevator. Residents enjoy access to the outdoors through the common outdoor patio and stunning vineyard, community, and coast range views from backyards and decks.
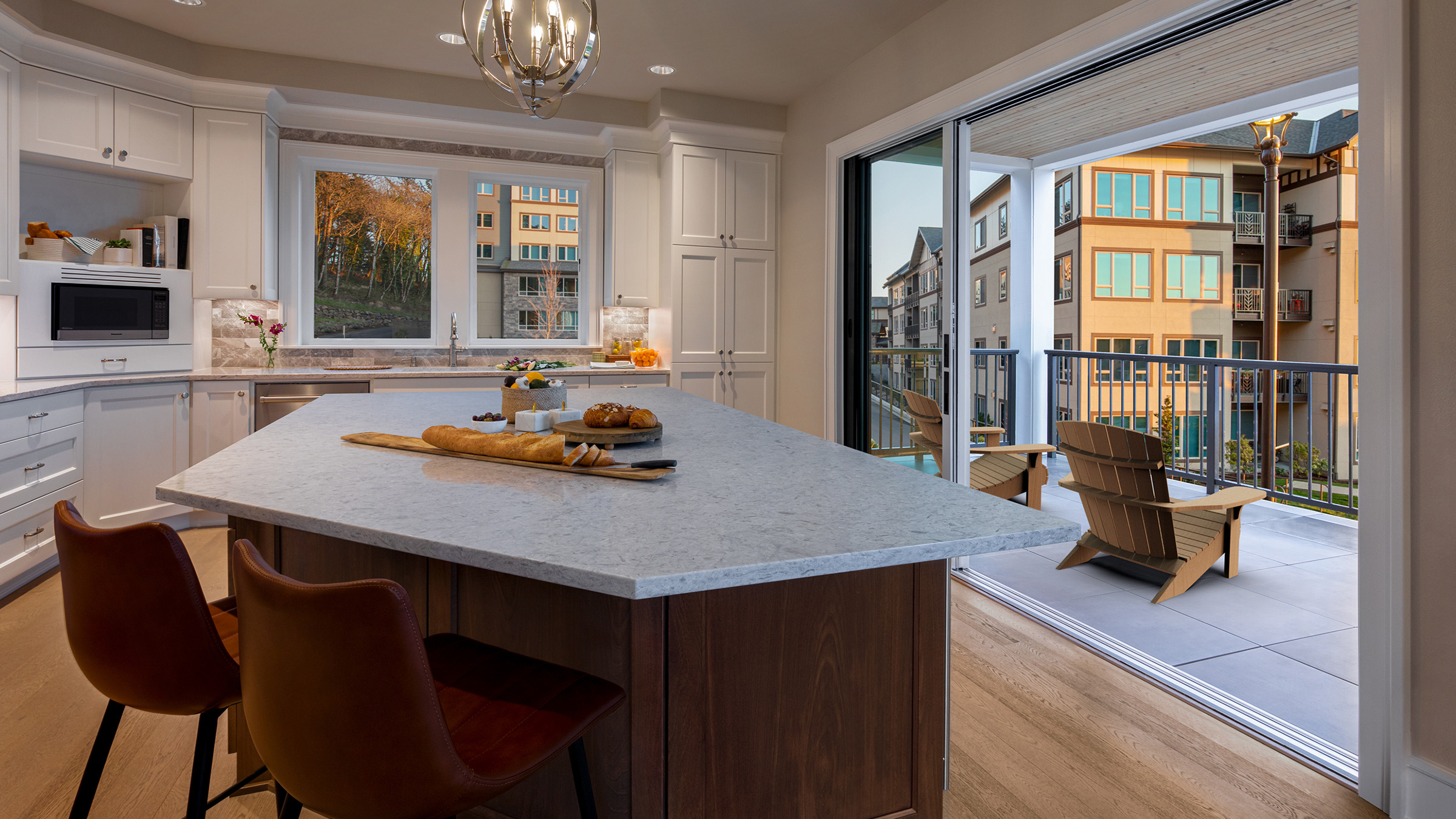
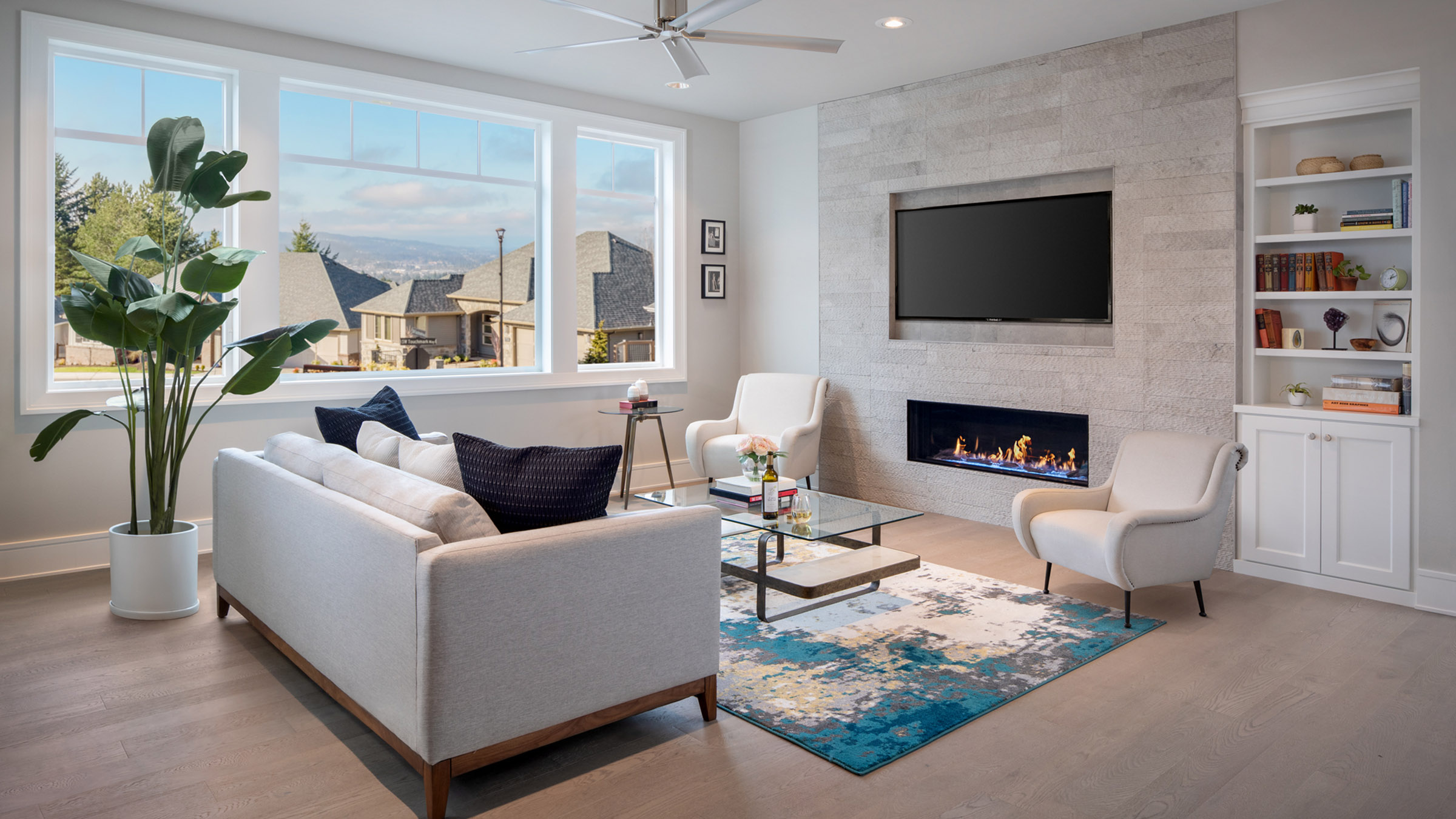
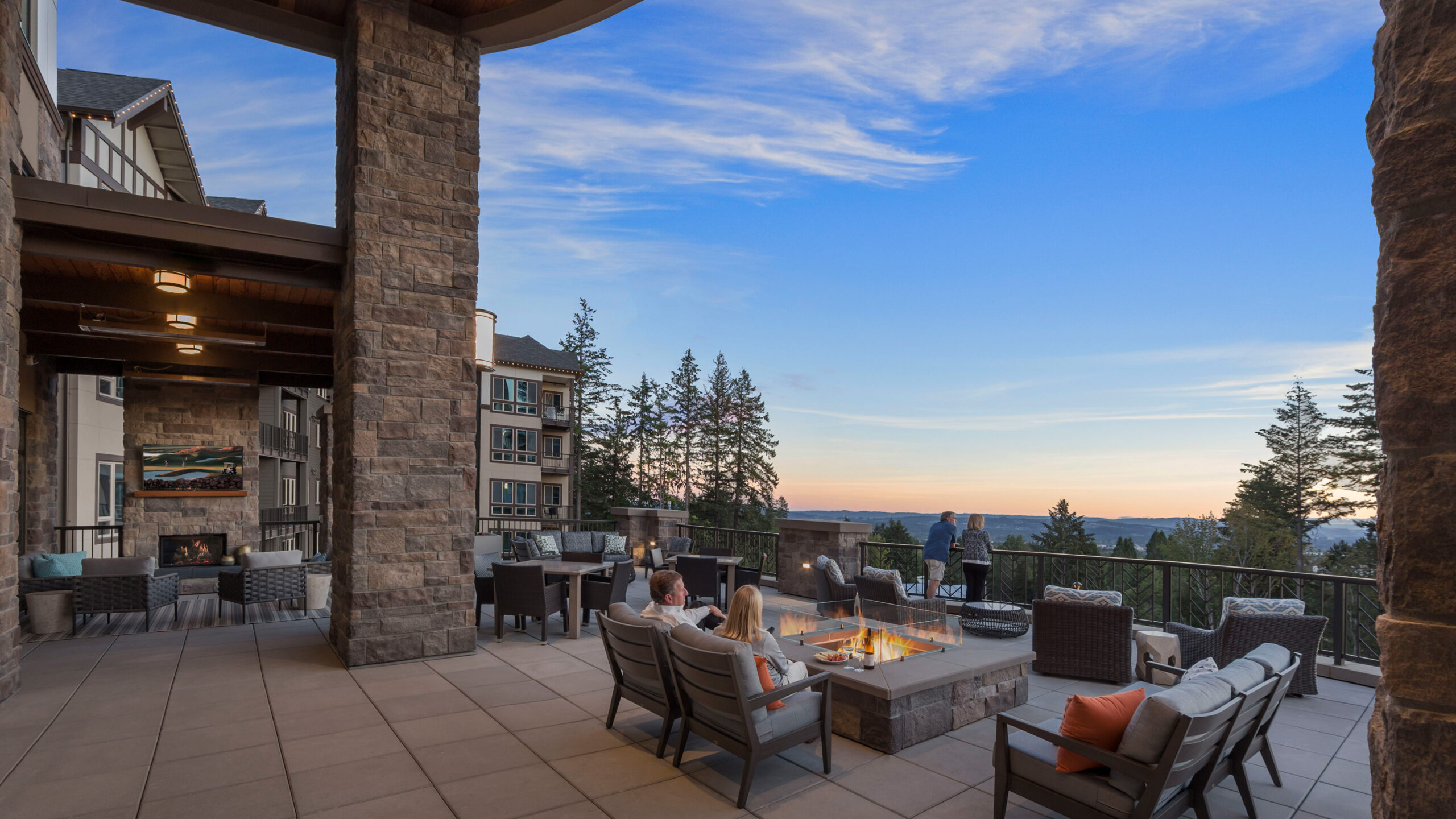
Design concepts for the 80-acre site were inspired by the natural surroundings. Stone and timber reflect the wooded hillside while warm color palettes and exposed beams are reminiscent of classic Pacific Northwestern architecture. These elements, along with ample natural light and refined stylings, create an elevated aesthetic for the resort-like community.
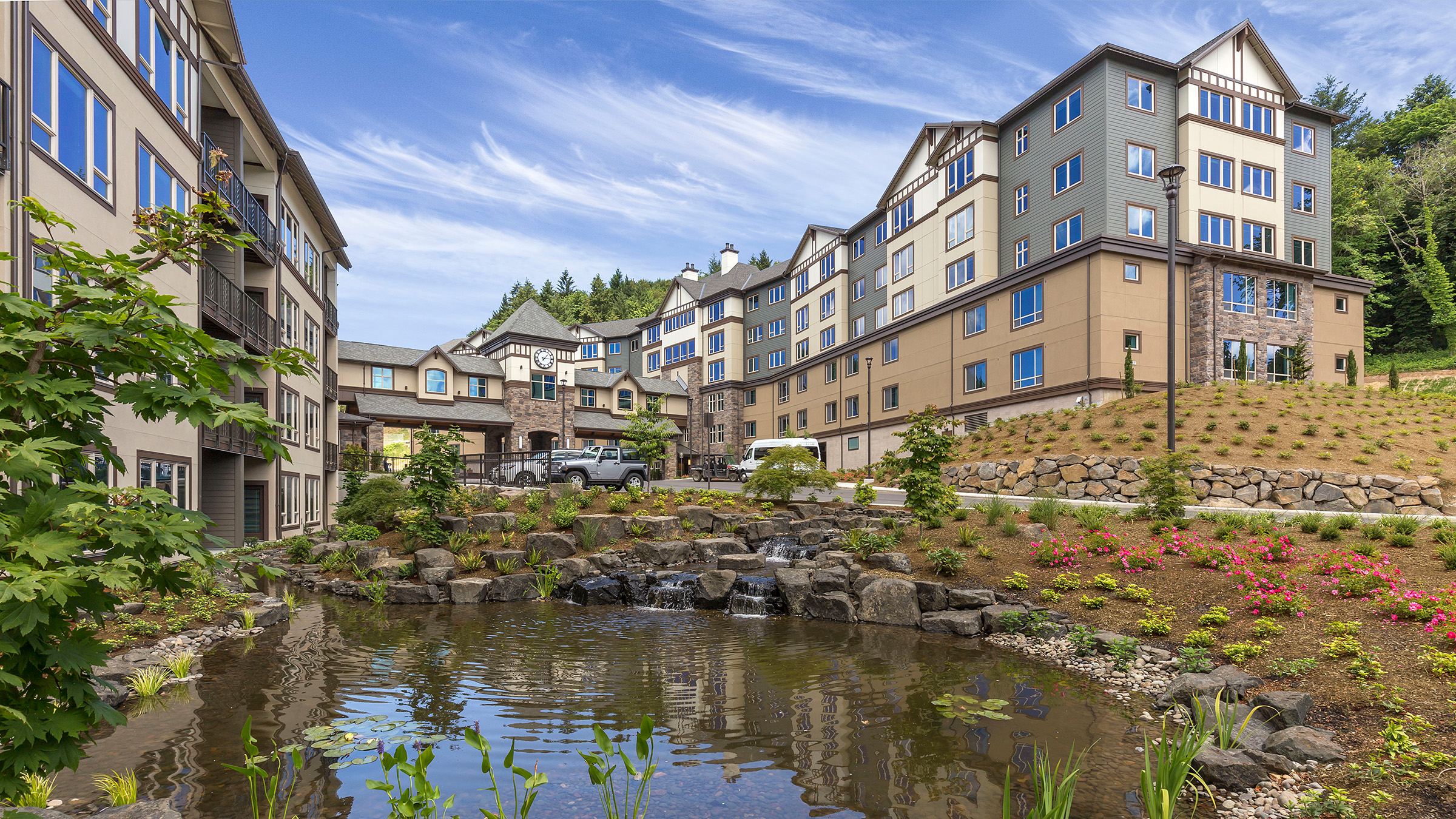
The stately architecture of exteriors translates into eclectic interiors. Evocative of a collection of memories, the interior design concept was inspired by travel and destination. The design team wanted residents to feel as though the common and community spaces were designed organically, the way the character of a home slowly develops over a lifetime. Some areas are reminiscent of a cozy lodge, with natural colors and textures, while others use dramatic lighting and finishes to resemble rooms in a luxury resort. The diverse layering of materials and pattern coordinates and complements to express the identity of Touchmark’s residents—one of rich life experiences.
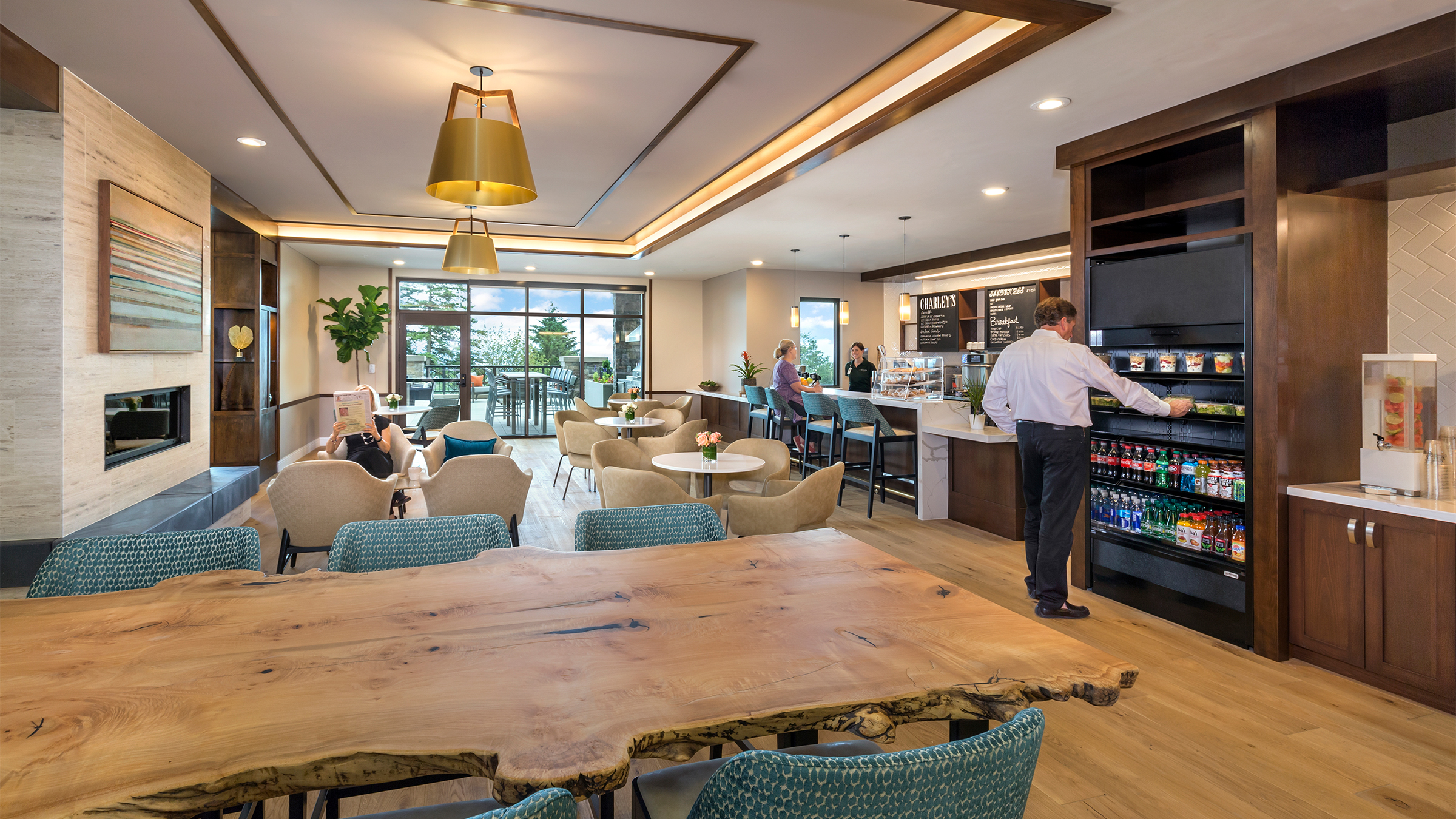
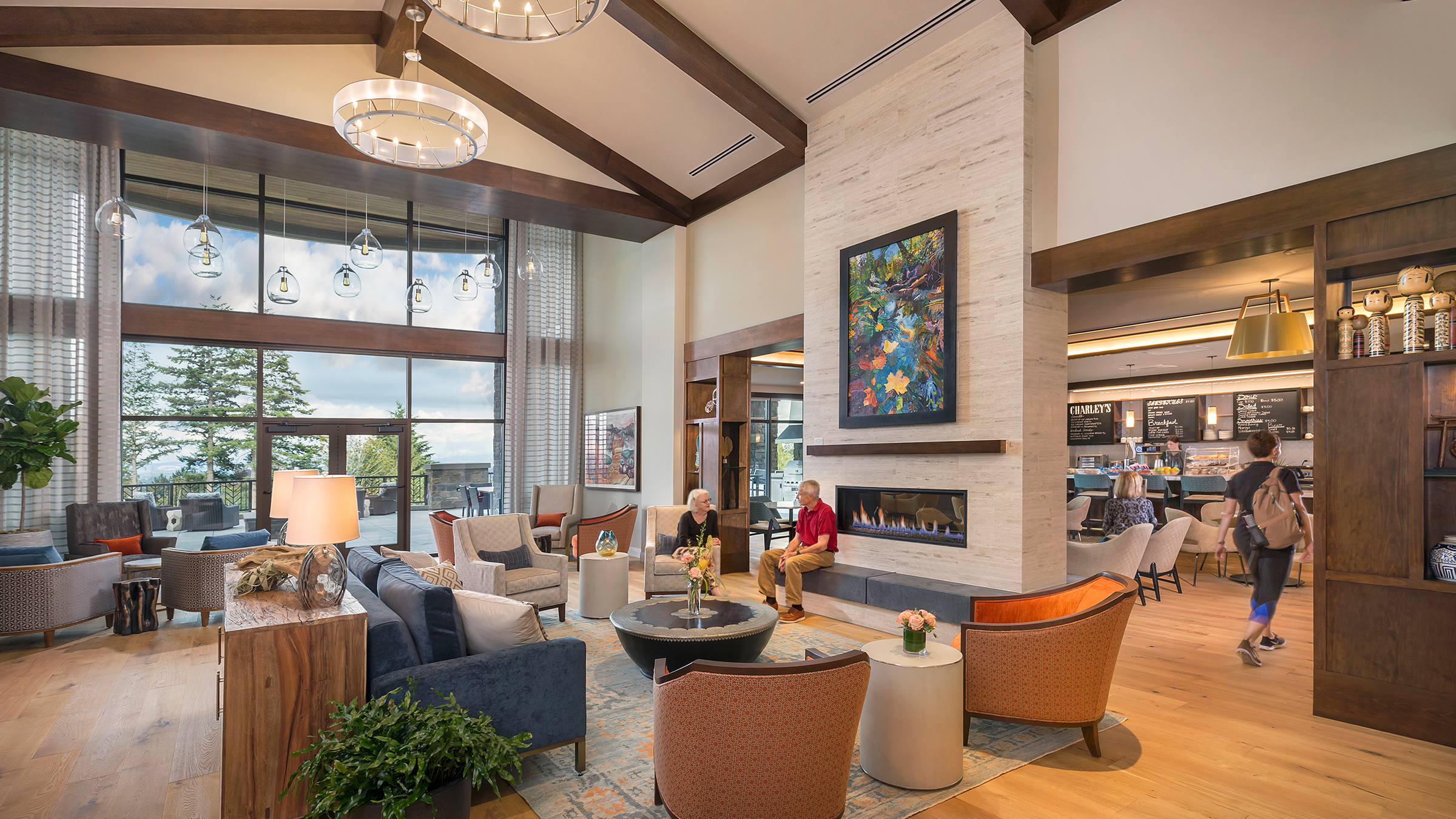
2019 Environments for Aging – Award of Merit
2019 DJC Top Projects – Multifamily Second Place
2019 Excellence in Concrete – Residential Retirement Award
2024 Gold Nugget Awards – Best In Category Age Qualified Senior Living Communities 55+ (Sky Lodge Addition)
