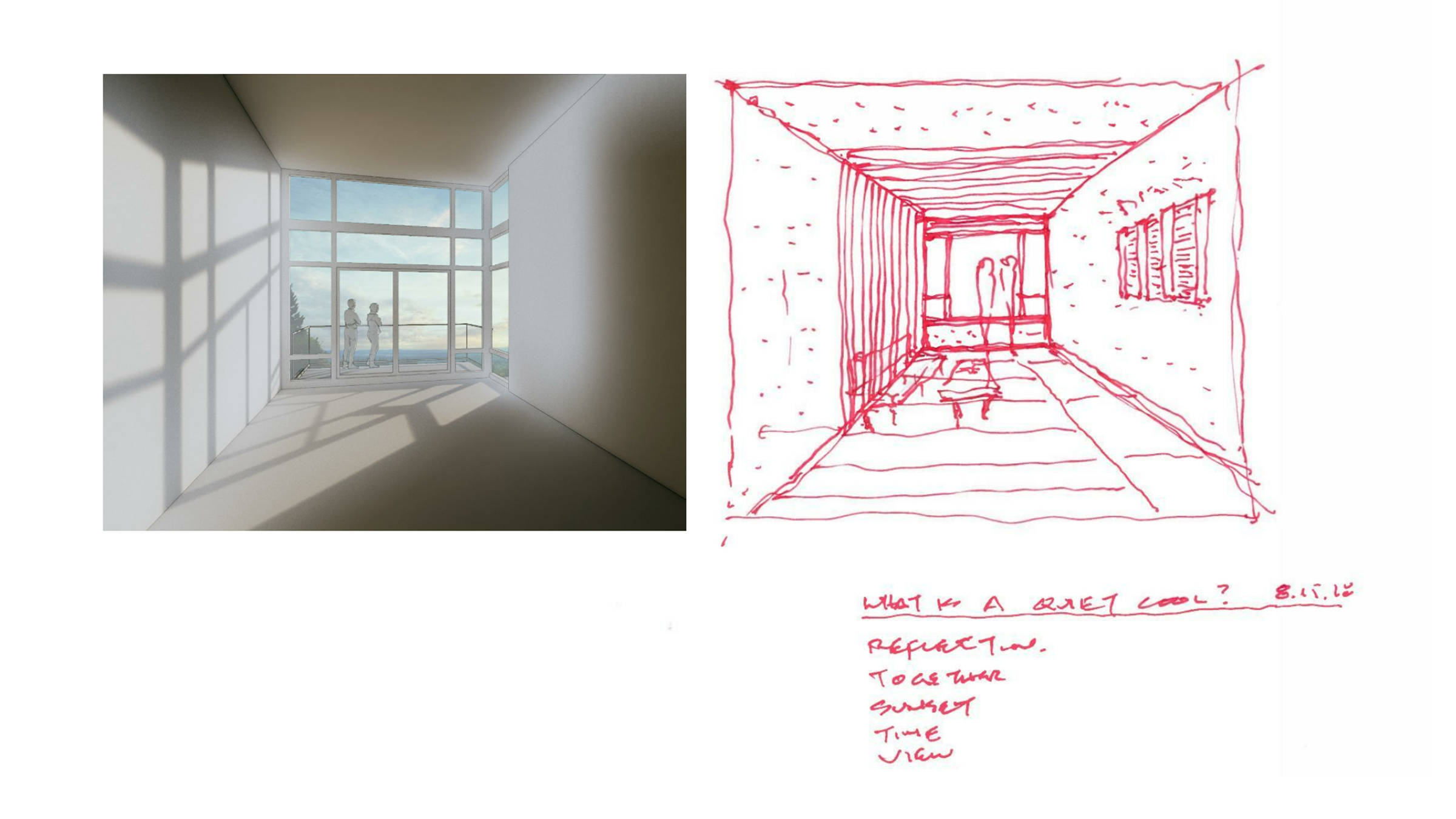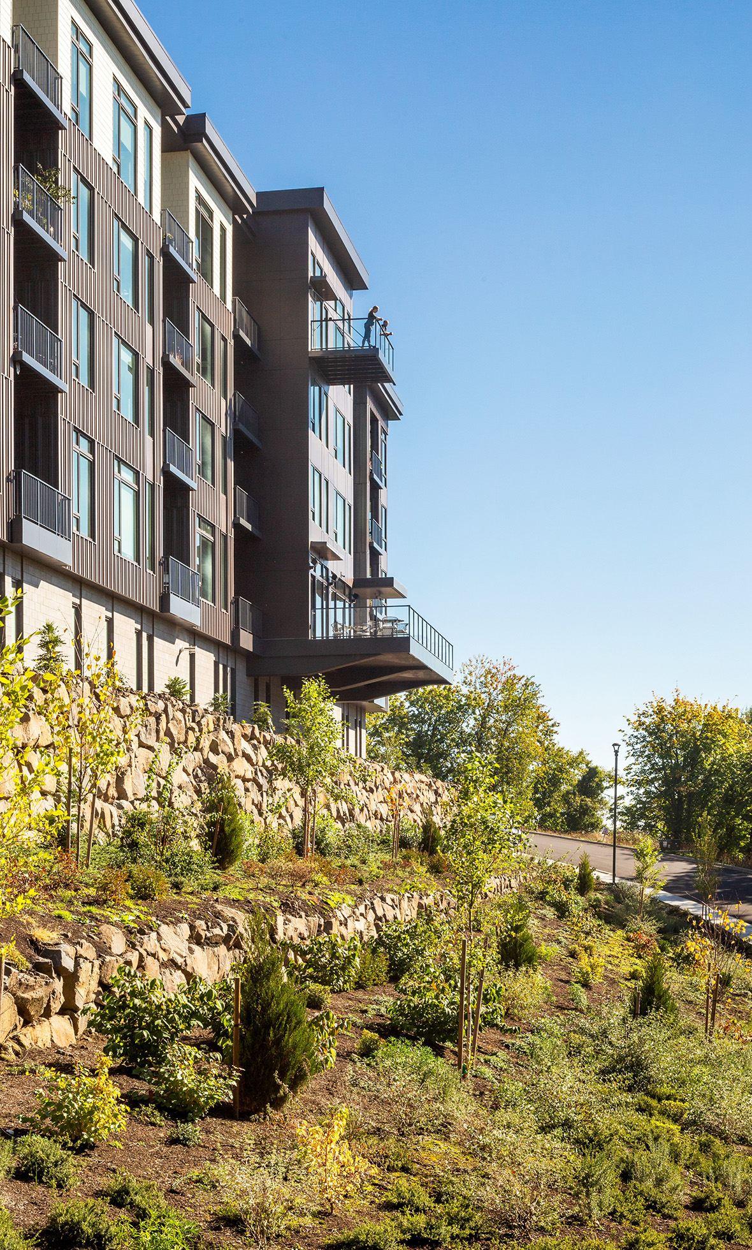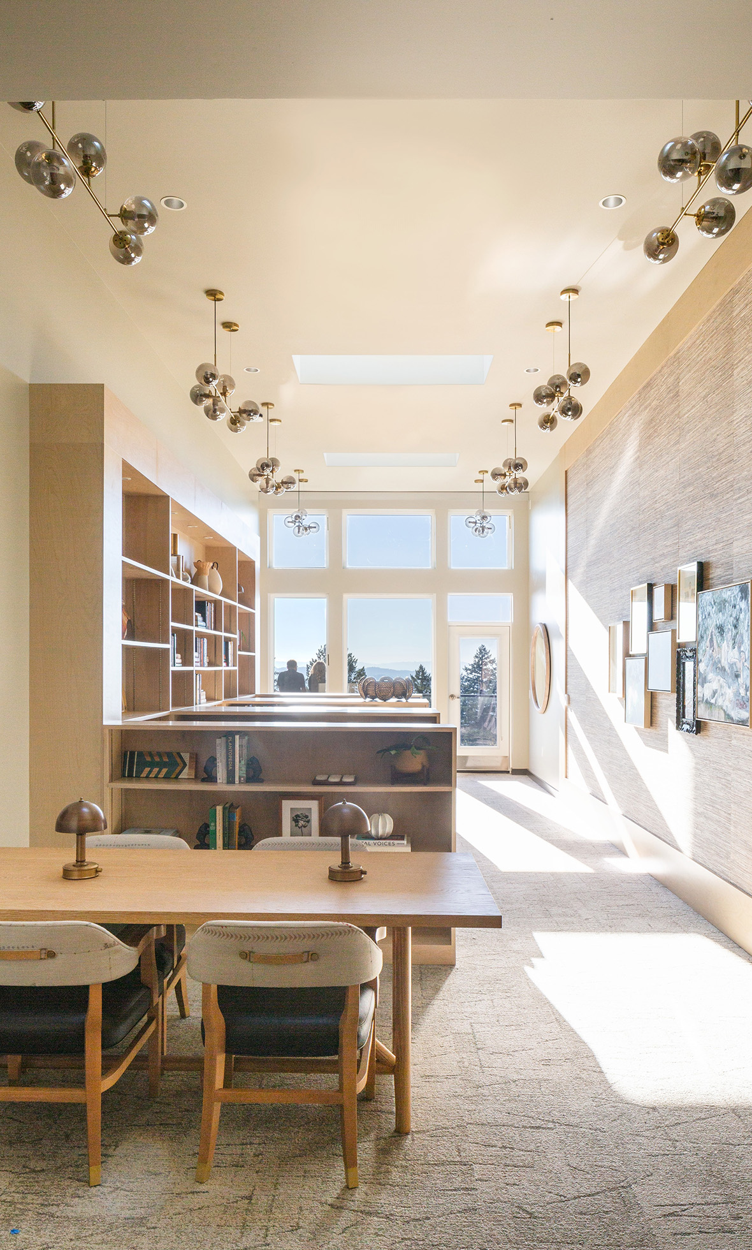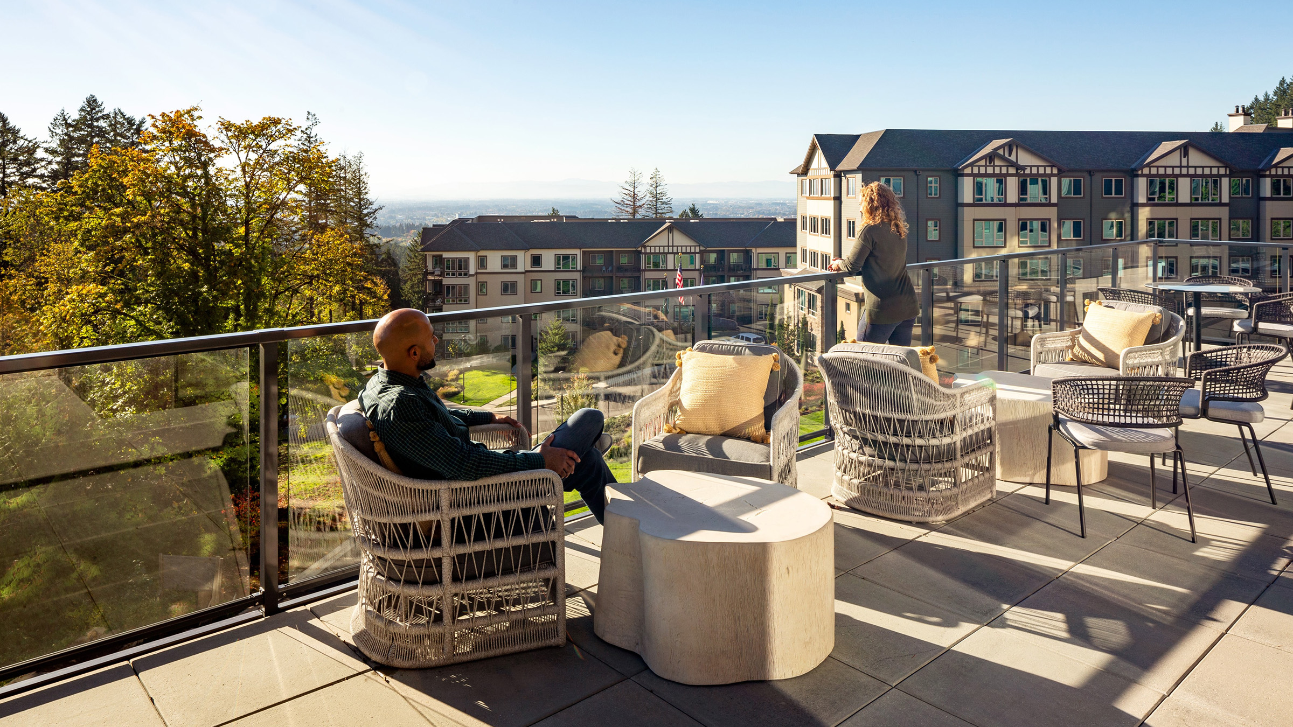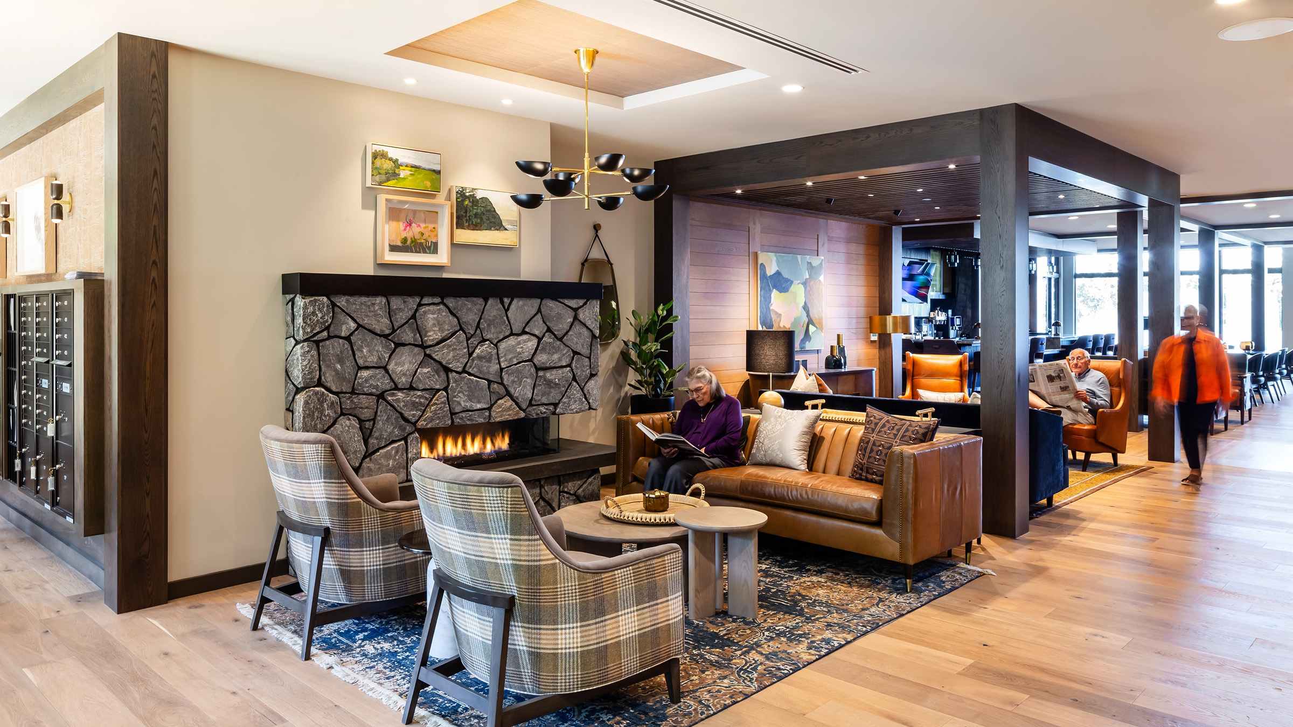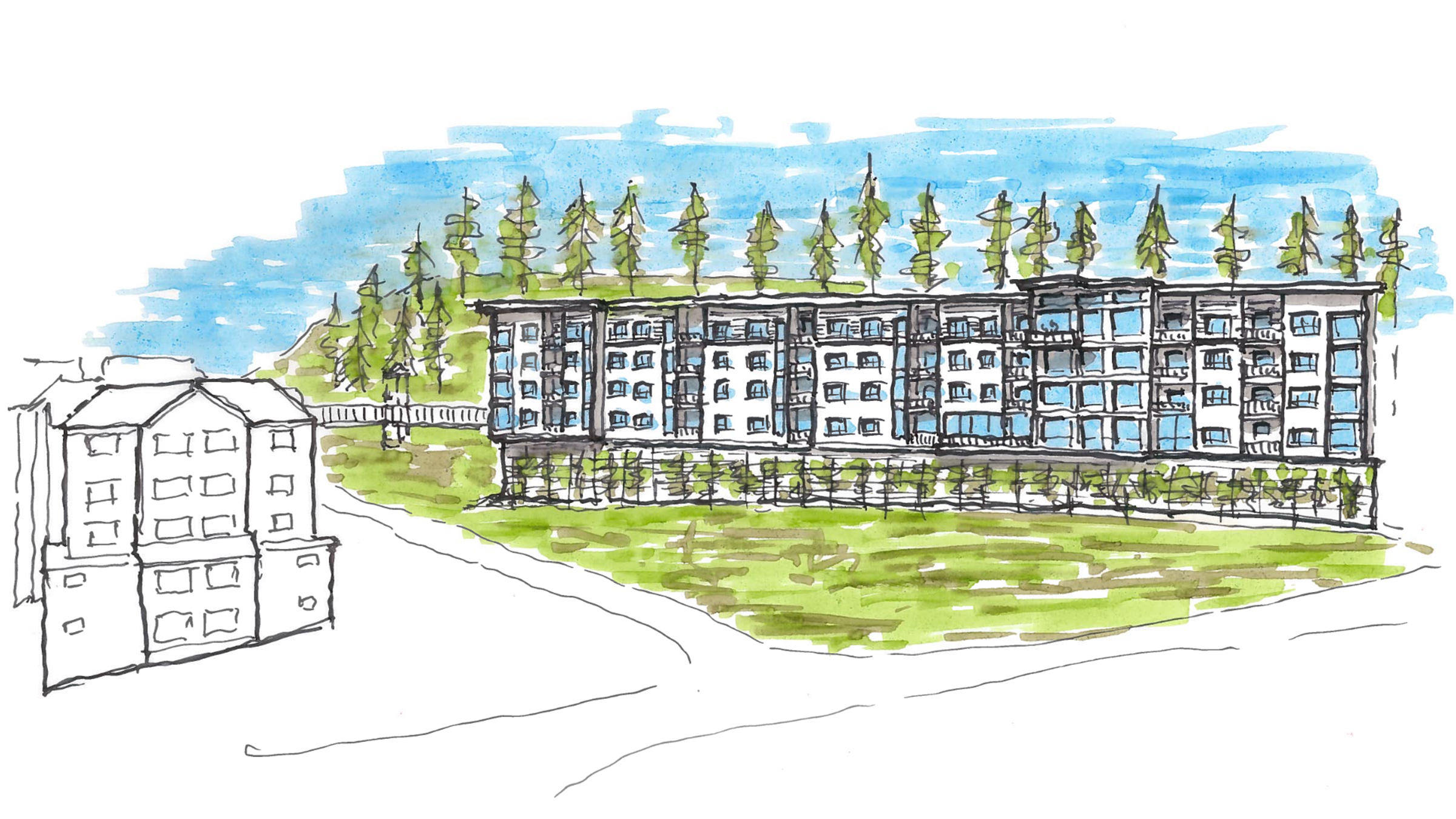Portland, OR
Touchmark in the West Hills Sky Lodge
Estimated completion date
2023Size
117,000 SFConstruction cost
$32 millionUnit types
Independent livingSky Lodge is the next phase of Touchmark in the West Hills, Touchmark’s resort-style senior living community in Southwest Portland. Perched on a sloped site above the existing campus, the new building offers 56 Independent Living homes with expansive scenic views in a condominium-style active living environment.
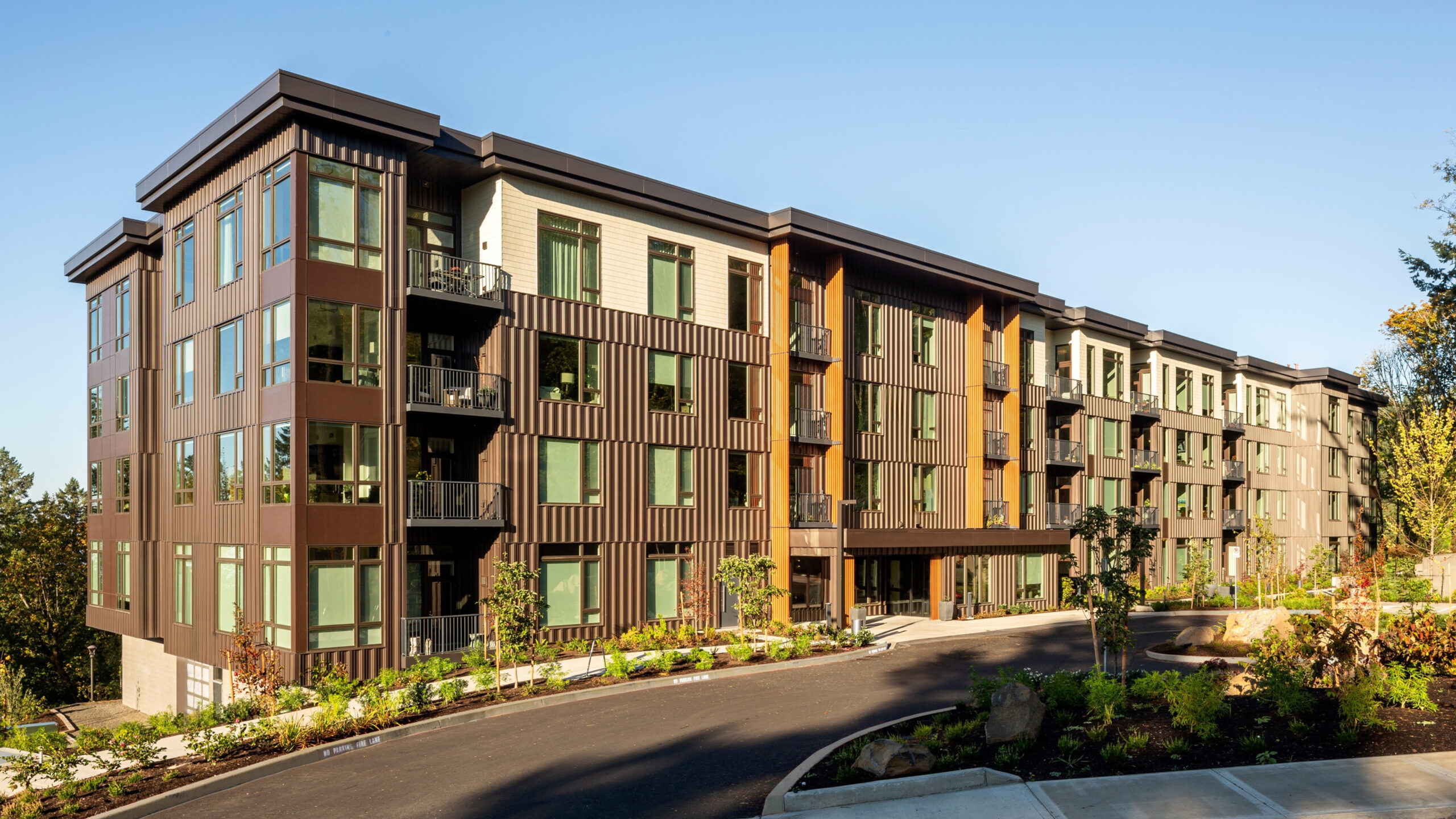
The steeply sloped site presented a variety of challenges for the design team. A limited driveway alongside the building was difficult to integrate due to 20 feet of grade change. Still, the solution minimized impacts to the existing forested hillside, maximized expansive and forest views, and separated loading from automobile circulation.
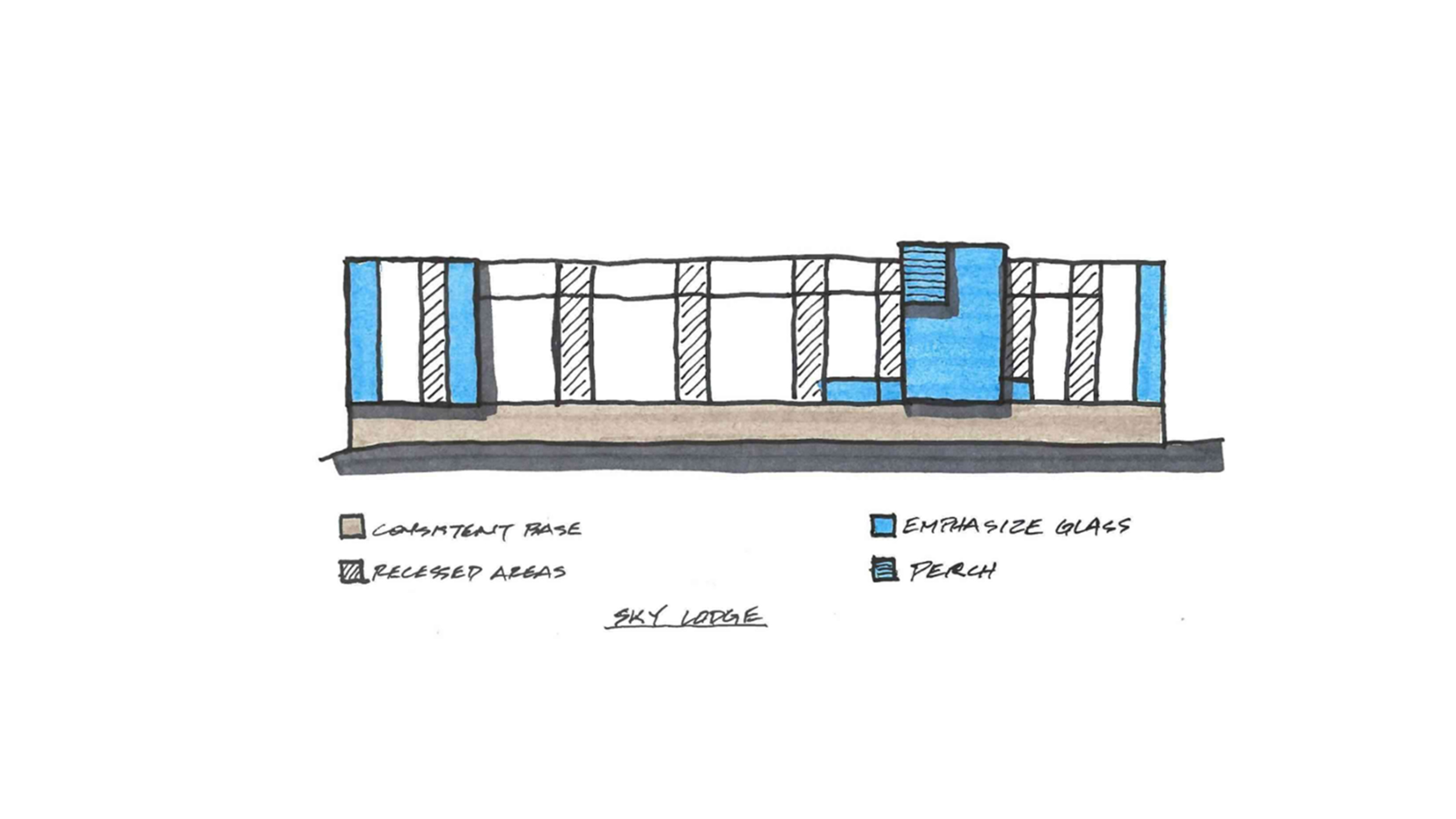
The dynamic and contemporary building ties back into the existing phase of the community. Exterior materials such as masonry on the building’s base complement the original architecture while seamlessly fitting into the context of the landscape. Custom metal panels reminiscent of board and batten wood siding comprise the building’s skin, creating a rhythmic and iconic rich pattern. Large glass windows provide residents with immersive nature views, and a cantilevered deck on the ground level floats over the landscape. Upon approach, the building reveals more details and pedestrian scale.
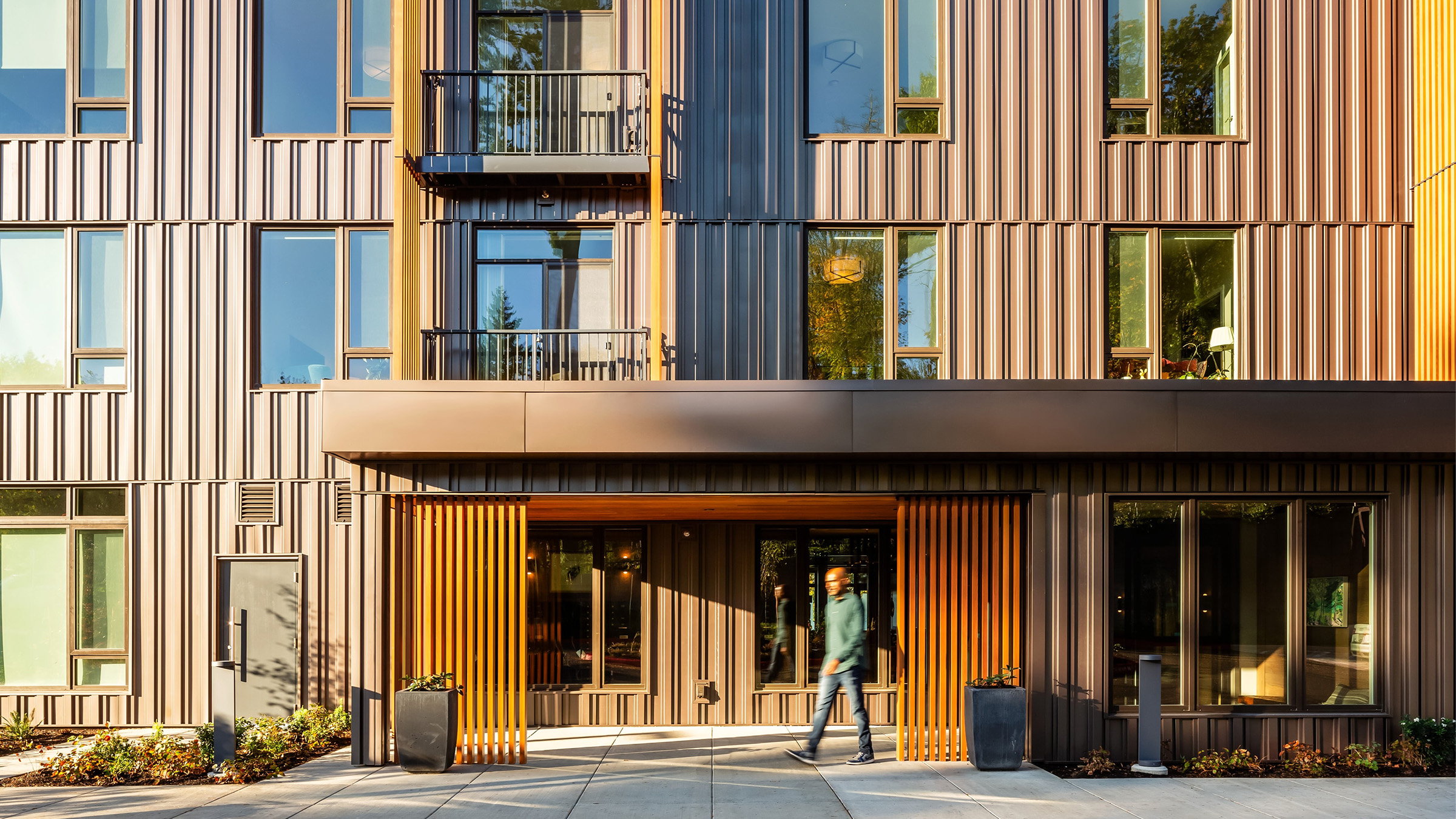
Sky Lodge’s residential spaces boast an elegant, elevated modern aesthetic. Large picture windows bring in an abundance of natural daylight, showcasing incredible views across the hills and the forests. Special care was taken in the design of the entrance and arrival sequence in each unit, to welcome residents home to bright, voluminous living spaces. Corner sun rooms open up to balconies, which seamlessly integrate into the texture and massing of the distinctive exteriors, and provide covered protection from the elements.
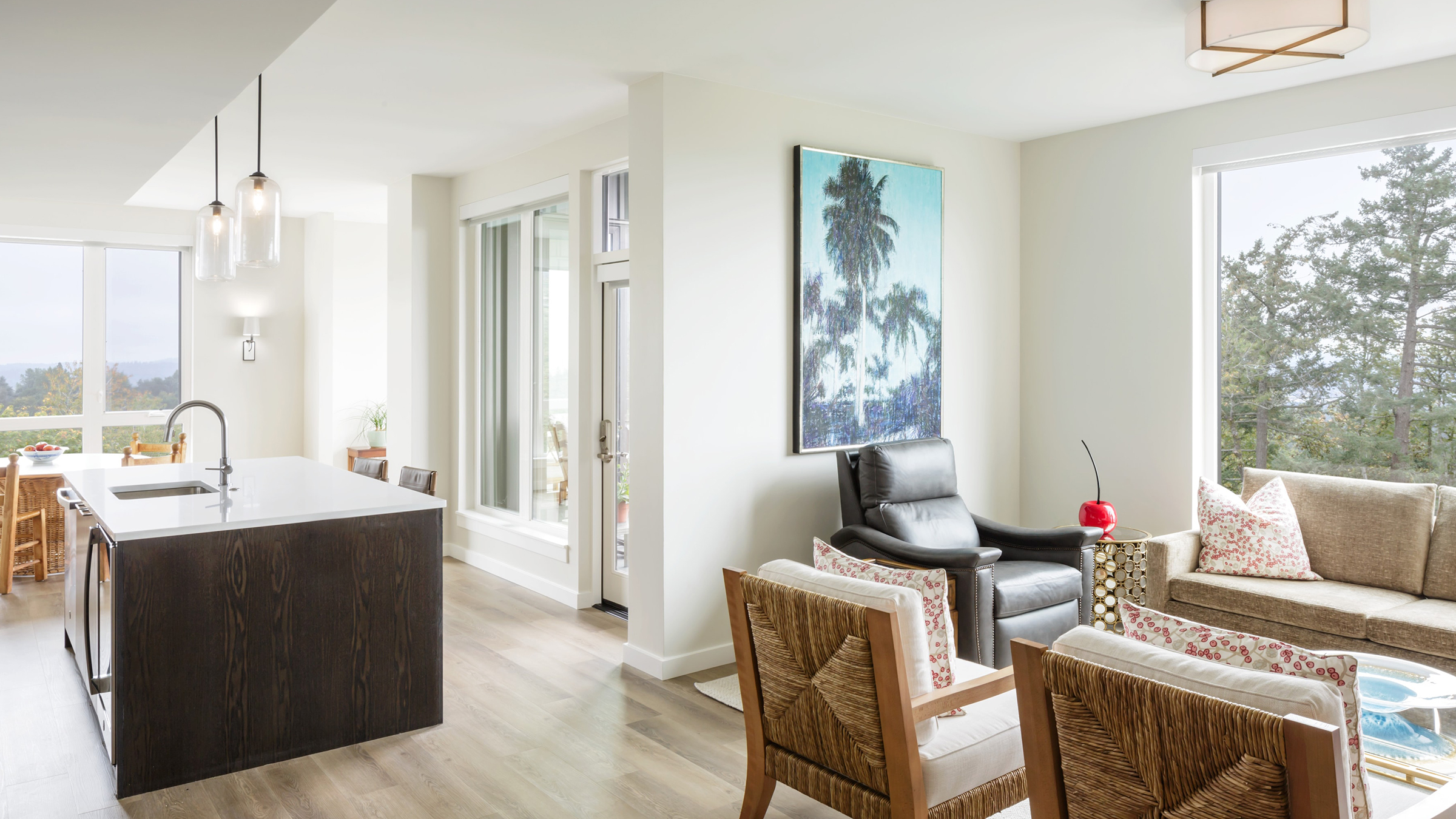
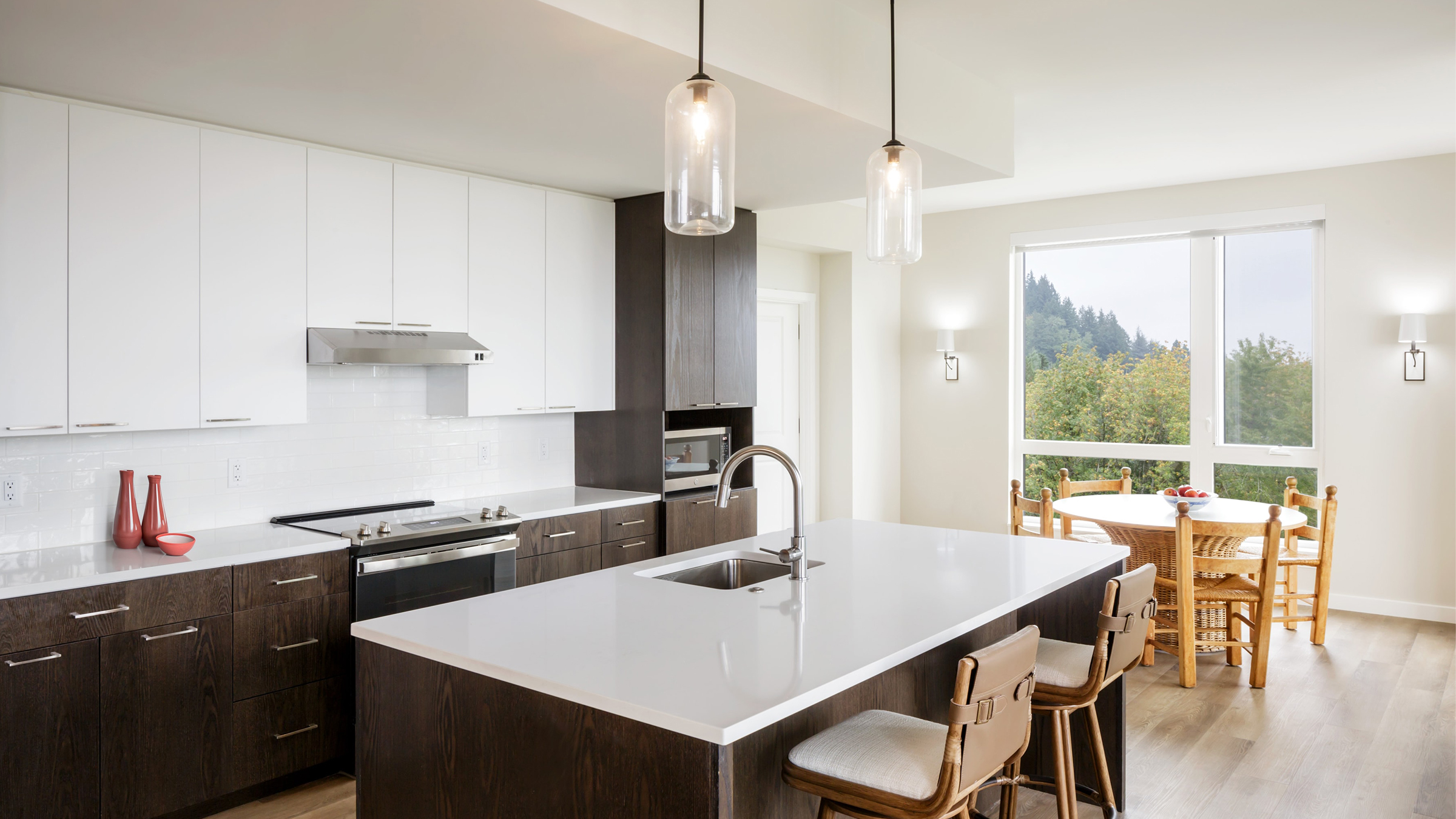
A variety of outdoor amenities offer ways for residents to stay connected, socialize, and meet their neighbors. An “Eat Play” space includes a bar, kitchen, gathering area, and firepit. An intimate outdoor room is tucked into the hillside to encourage small group gatherings around a fire table. The building’s top story features a zen space called “Quiet Cool” for residents to take in the sunset and enjoy time with their neighbors. The makers’ spaces for crafts and woodworking will be shared within the community.
