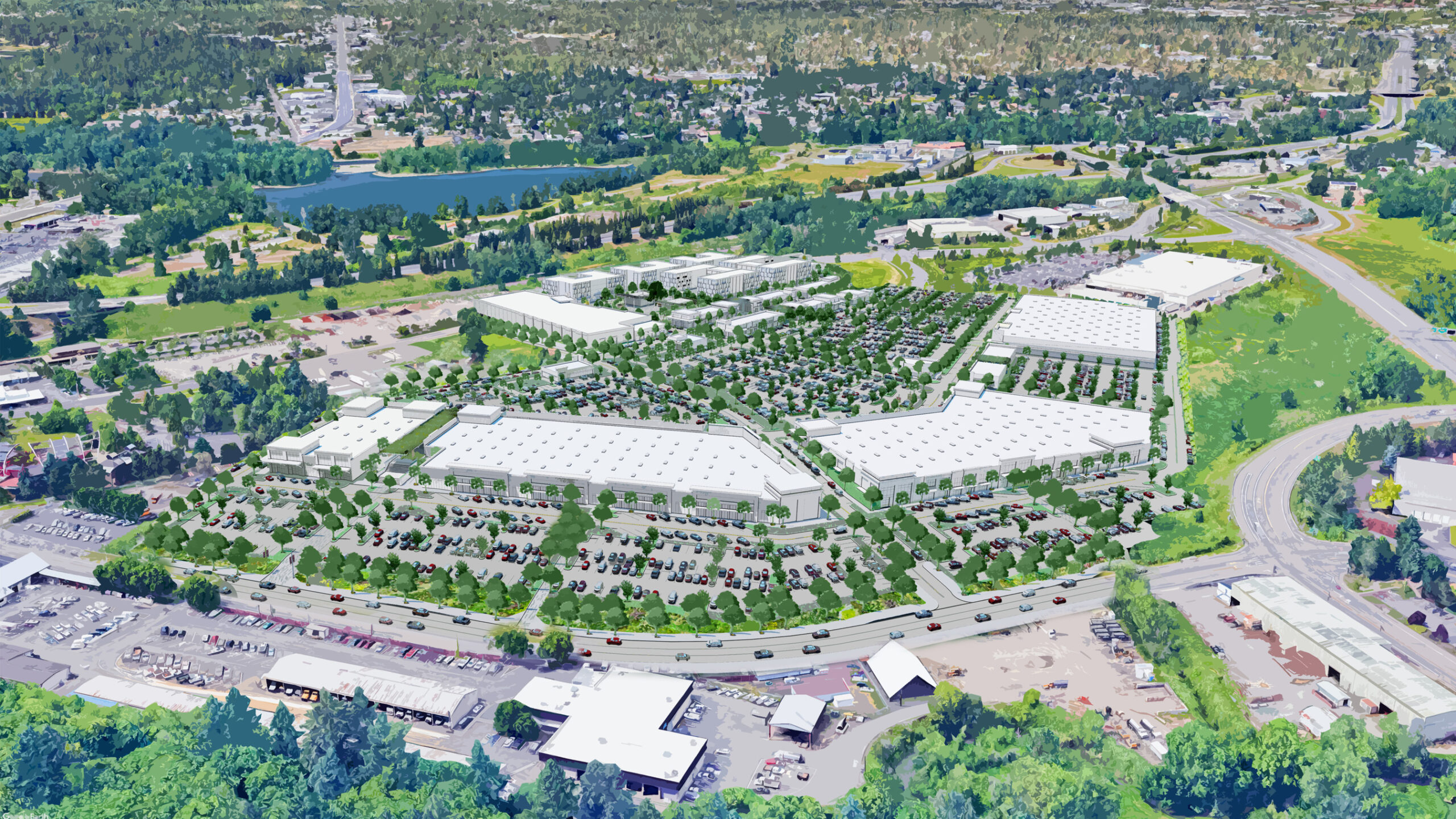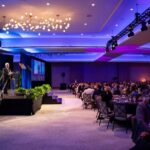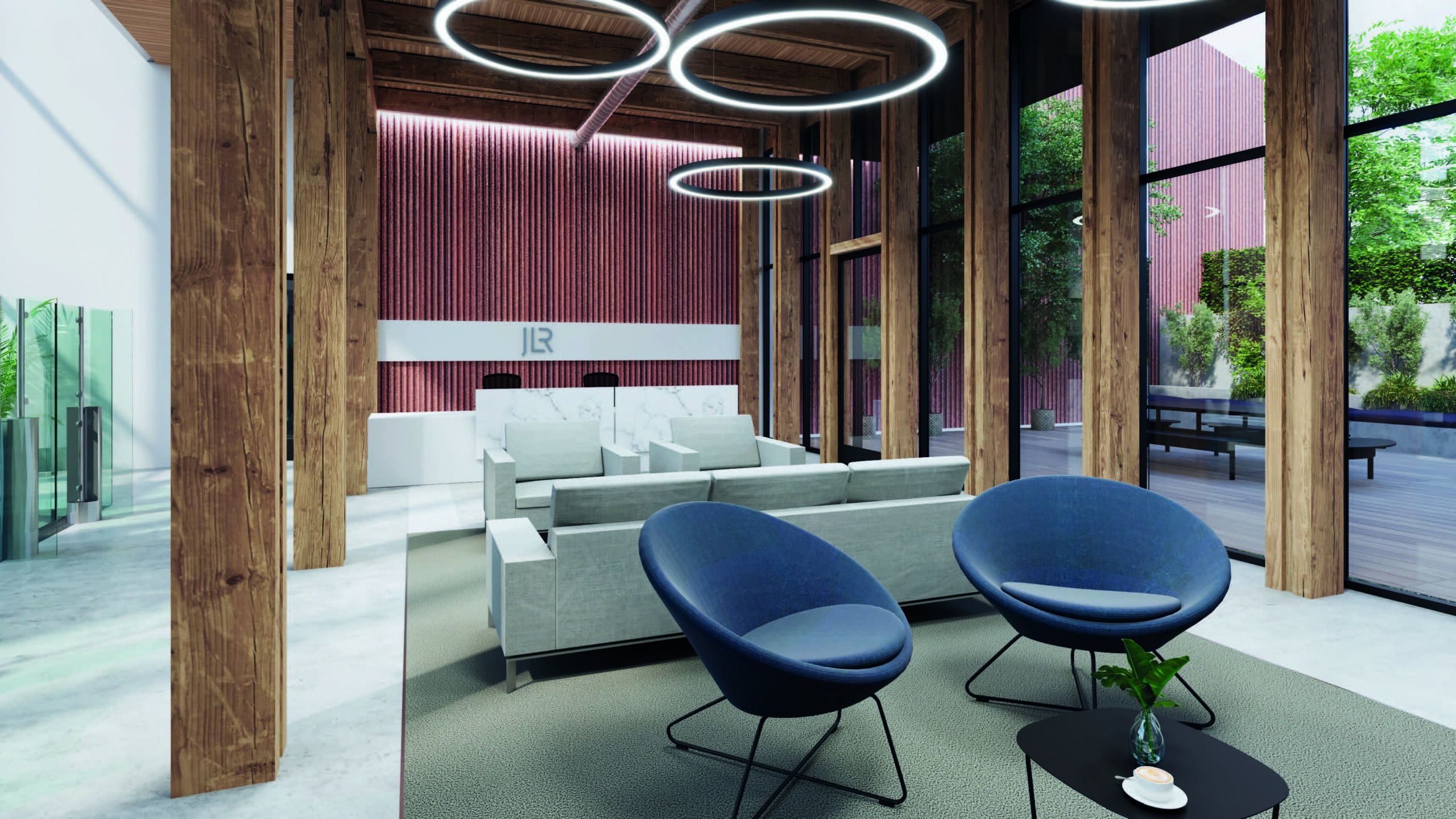Turning Trash Into Treasure: Reclaiming Regional Brownfield Sites
June 24, 2024
According to the U.S. Environmental Protection Agency, there are over 450,000 brownfield sites in thousands of communities across the United States. “A brownfield is a property where expansion, redevelopment or reuse may be complicated by the presence or potential presence of a hazardous substance, pollutant or contaminant,” the EPA writes in their 2020 Brownfields and Land Revitalization Program resource pamphlet.
Cleaning up these sites is an enormous undertaking, but the effort to reclaim and make better use of brownfield sites can create jobs, expand local infrastructure, and offer economic and environmental benefits.
At LRS, we relish the challenge of turning brown into green, helping communities to reclaim brownfield sites of all sizes, from sprawling former landfills to prominent urban sites with complicated industrial histories. By harnessing sustainable design strategies and collaborating with dedicated experts, we can restore brownfield sites and give them new life and new purpose.
The challenge is: no two brownfields are exactly alike. While they may contain contaminated waste that could pose health risks to the public when disturbed, the composition, context, and history of each brownfield site is unique and each requires a sensitive, incisive remediation approach. Below, we highlight four projects designed by LRS that demonstrate unique design approaches for brownfield sites:
Grant Park Village | Portland, OR
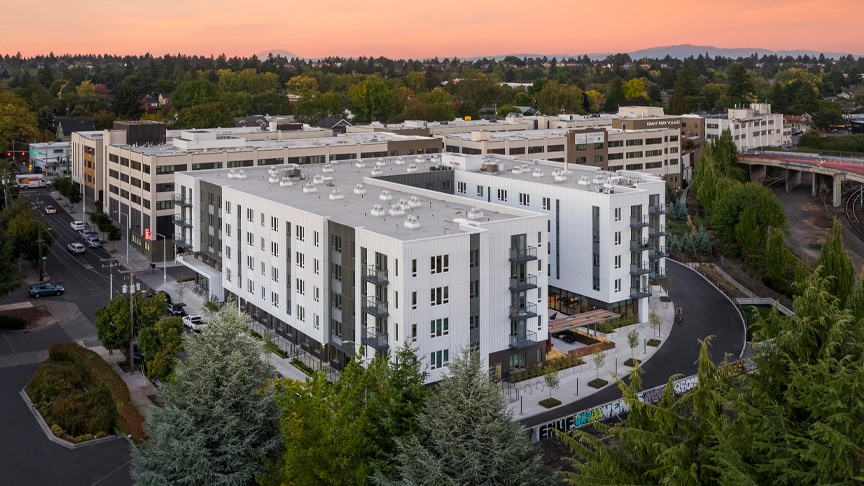
At Grant Park Village in Northeast Portland, LRS transformed the former site of Albina Fuel with a 132,883 SF apartment complex. As Portland grew over many decades, a bustling, mixed-use neighborhood grew up around this former industrial brownfield, leaving it ripe for a positive, community-forward redevelopment. With contaminants across the site at the deep subsurface level, it was critical to take a cautious approach in the design of the structural foundations for the building. Driven piling and ground enhancements had to be provided without removing or churning up contaminated soil.
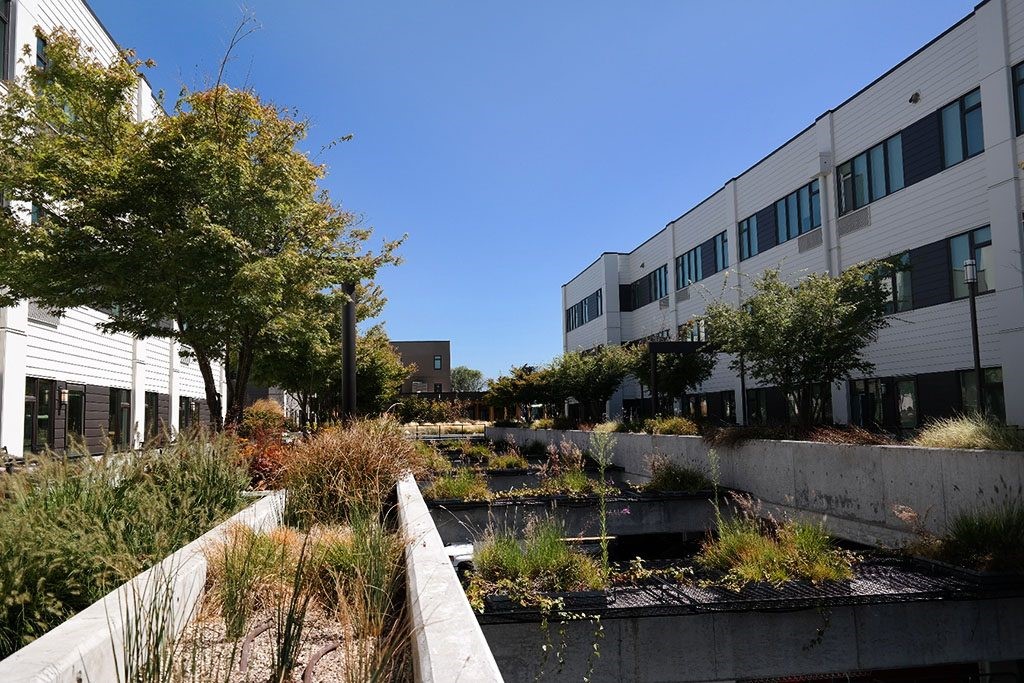
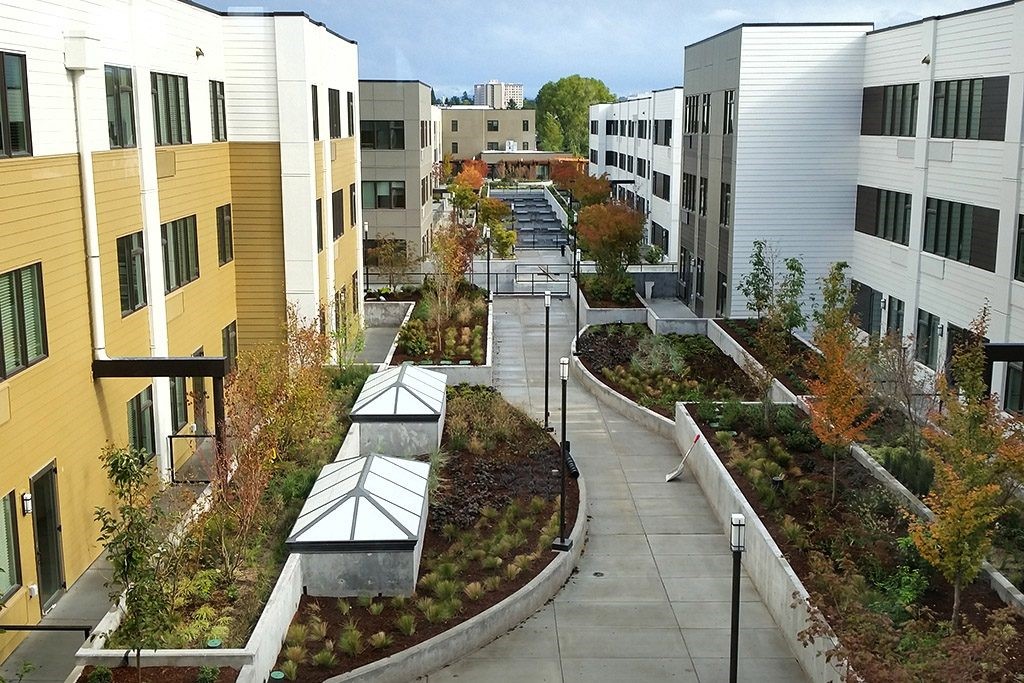
Due to the soil contamination, it was not possible to inject water into drywells below the buildings; to mitigate stormwater, the design provides an extensive on-site stormwater treatment and containment system that is integrated into the design of the buildings and landscape. The design team took this opportunity to turn the internal courtyards at Grant Park into lush, functional rain gardens that treat stormwater and provide a metered flow rate back into the City’s water systems.
One of the major community benefits of developing Grant Park Village on this site was the opportunity to use the buildings to permanently “cap” the contaminated soil and seal it from future infiltration. To execute this capping strategy safely, the entire basement level required a continuous under slab air and water barrier with a ventilation system to safely discharge radon. Ultimately, Grant Park Village has become an iconic mixed-use building, neatly knitting together a gap in the fabric of the neighborhood with an active pedestrian experience and bustling shops on the ground floor.
NW Public Utility Portland Resource Center | Portland, Oregon
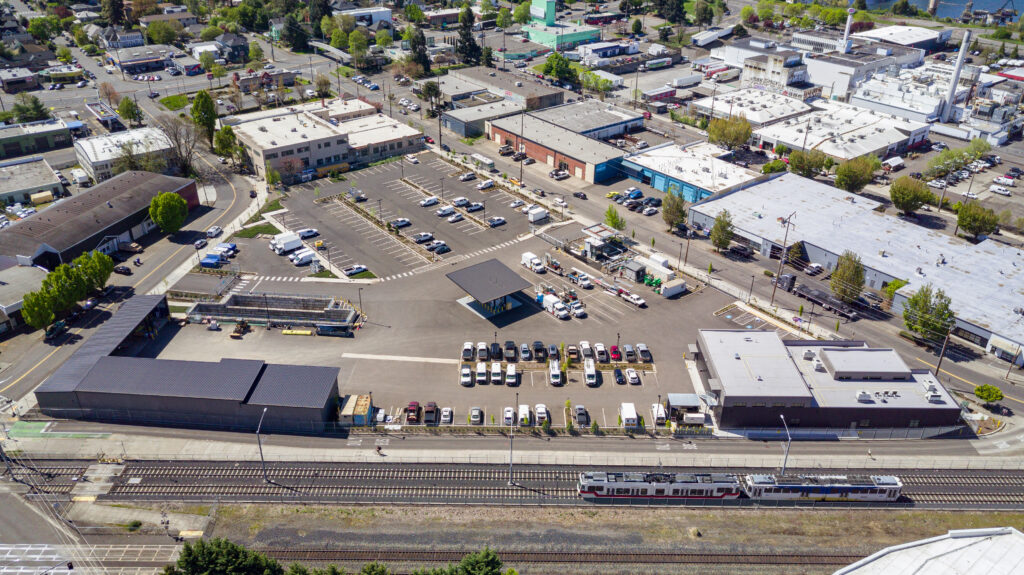
LRS worked with a long-time public utility client to turn a former gas holder tank site used by the Gas & Coke Co. into a resource and operational center serving the greater Portland Metro area. This brownfield site had previously held tanks ranging from 2-3 million cubic feet, and although the tanks had been decommissioned, three tank pads approximately 150 ft in diameter and 30” thick remained, two of which were exposed at the bottom of 25 ft pit. These challenging features had a major influence over how new development could be sited and how to provide site utilities.
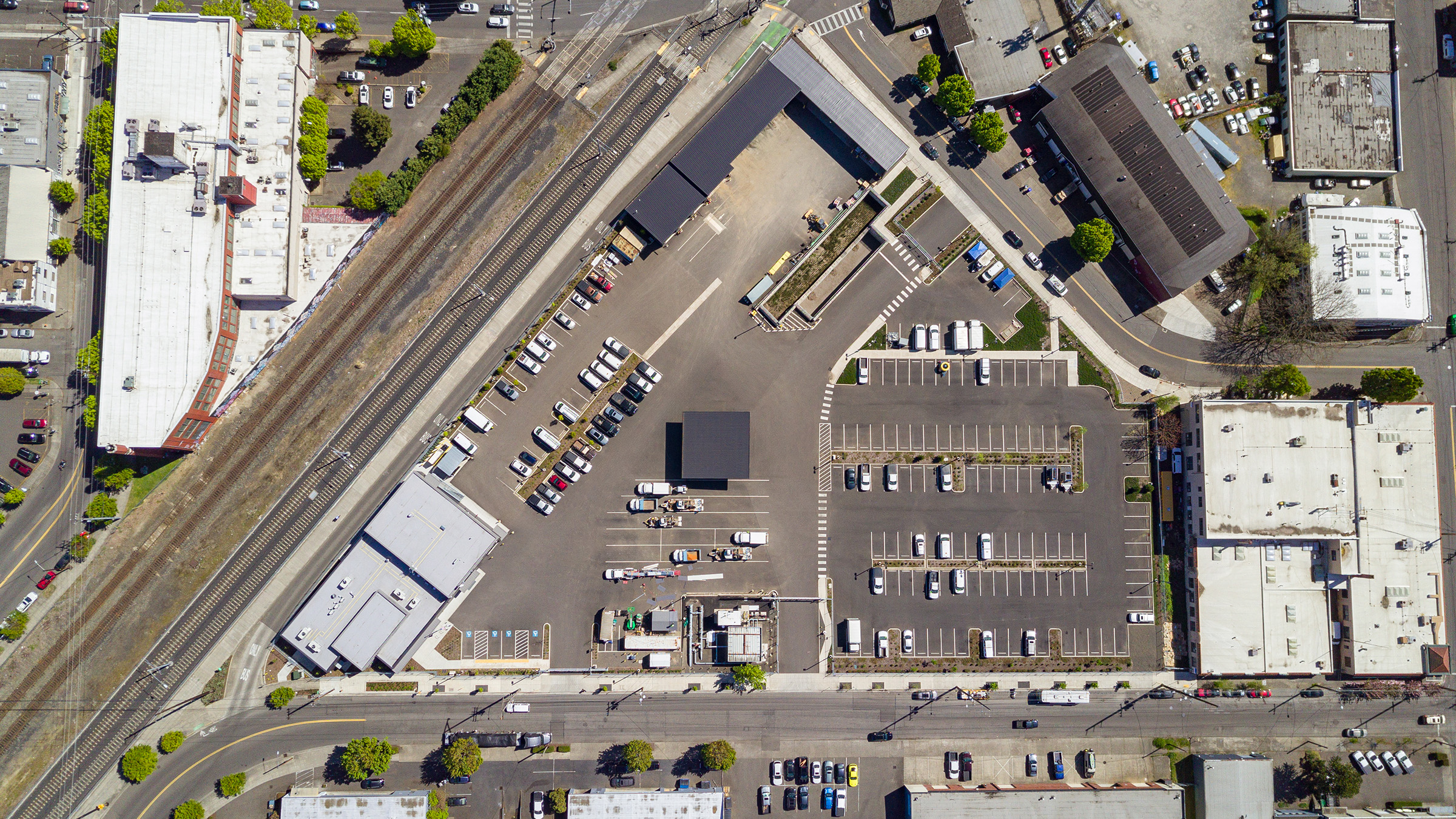

In addition to the tank pads and the gaping pits, this site presented a number of other development challenges. Several underground storage tanks and abandoned building foundations were uncovered during construction, requiring removal. The site also contained contaminated soils requiring a major excavation that reached 27 stories deep. In total, the site required 46,000 tons of back-fill to bring the site to an accessible grade to meet the client’s fleet parking goals.
For the client, the challenges overcome were well worth it, to take advantage of a large site in an optimal, central location to allow rapid response across the city. It also provided close proximity to public transit and a reinforced connection between the resource center and the utility’s downtown headquarters. For the LRS team, this project highlighted the benefits to owners from early collaboration between the architect, environmental consultant, geotechnical engineer, and the Department of Environmental Quality to implement Ground Penetrating Radar (GPR) on similar brownfields. Identifying storage tanks, foundations, and any associated piping prior to construction will yield a more streamlined process.
Vancouver Waterfront | Vancouver, WA
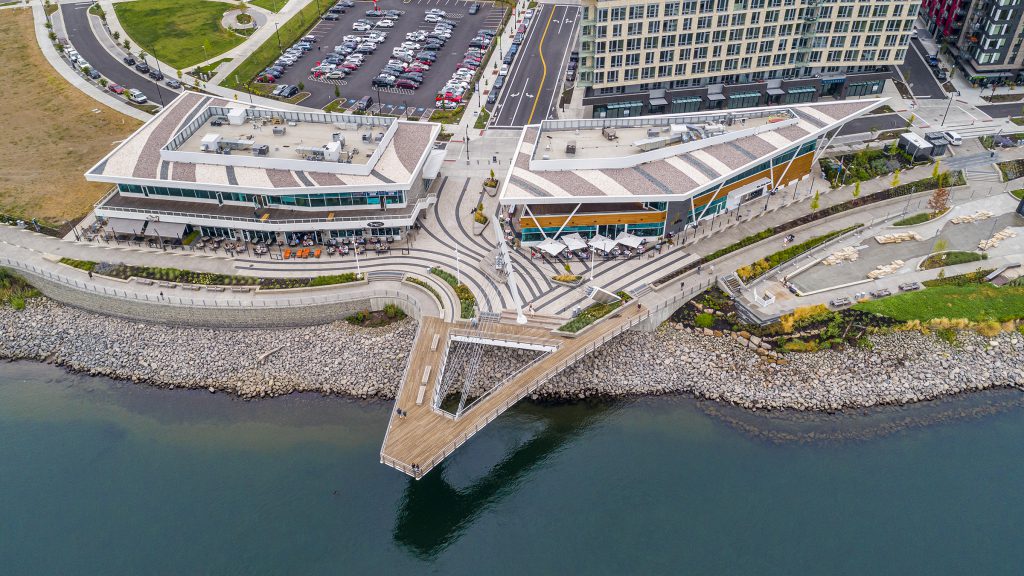
Just across the Columbia River, LRS completed three projects on brownfields at the 32-acre site of a former riverside mill in Vancouver, Washington. In addition to the soil contamination at this site, the millwork and river dredging had left deep layers of unconsolidated sawdust across the site. LRS guided the design for three projects that took different approaches to navigating this brownfield with extra sensitivity to the river ecosystem.
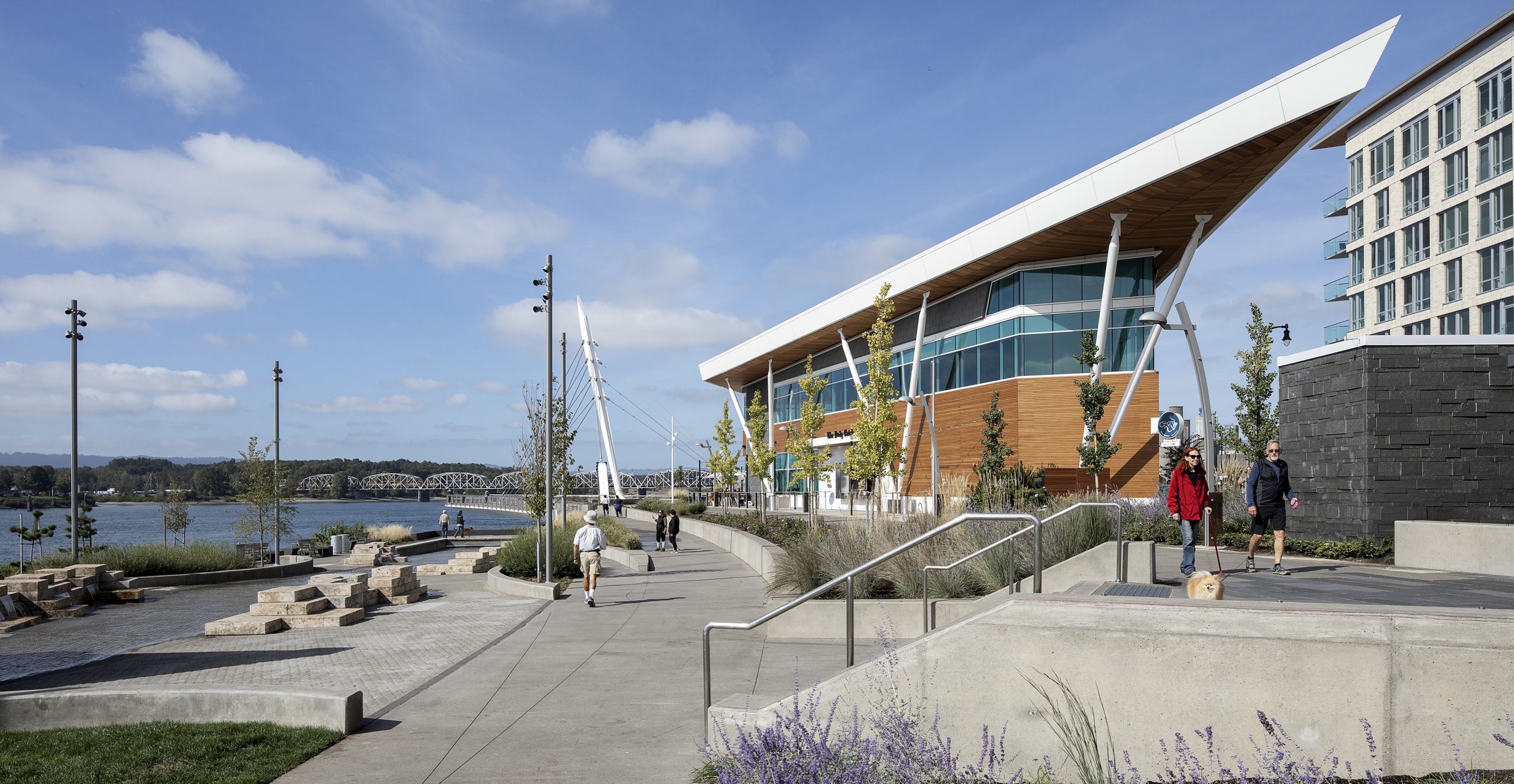
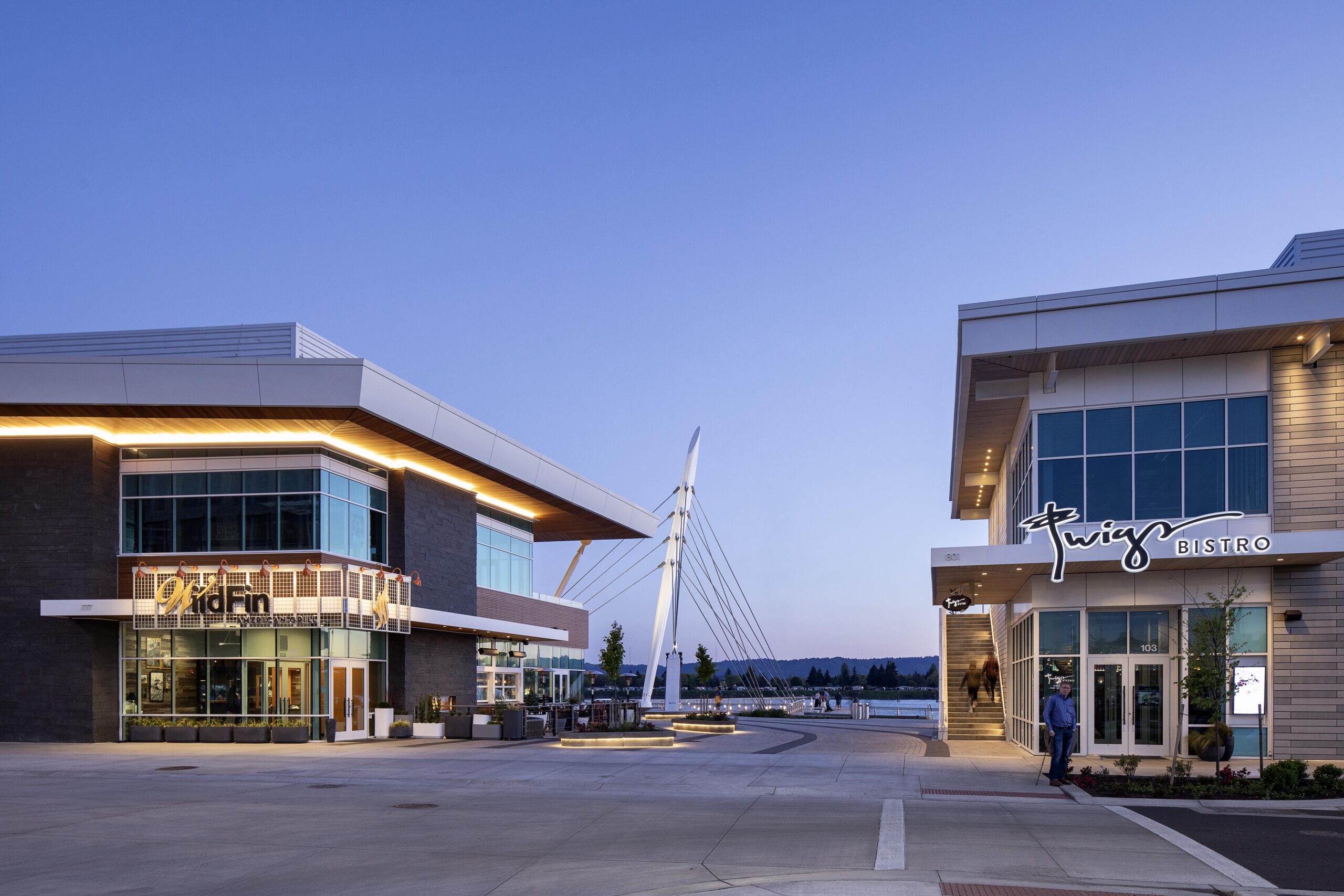
LRS provided design services for the waterfront’s two anchor retail buildings at the Grant Street Pier, the first new buildings in what is now a large, mixed-use development that connects the river and the city. Development on riverside brownfield sites poses extra risk, as it is essential to prevent the release of hazardous chemicals that can move downriver. For the buildings, our team chose a low-excavation strategy, pinpointing the specific areas of contamination and designing the foundations to avoid these hot spots.
For the design of the Columbia, a 300,000 SF apartment building with incredible views of the river, the design team took the opposite approach. This project required extensive structured parking on a tight site; the best solution was to provide underground parking and undertake a major excavation well beyond the river’s water level. To support such a large, heavy structure, the team also knew that it would be essential to remove the soil on the site to reach solid-bearing soils anyway. In this way, the decision to remediate the brownfield site through excavation and removal of contaminated, low-quality soil solved multiple challenges and resulted in the creation of 248 homes to reclaim a beautiful, prominent waterfront site.
Abernethy Green | Oregon City, OR
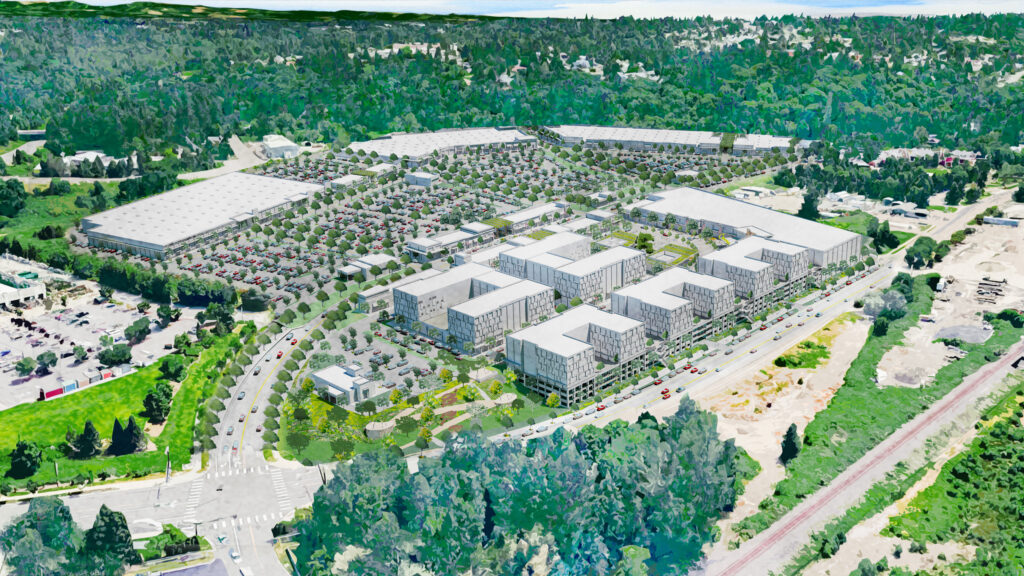
LRS worked on a concept design to re-envision the Rossman Landfill– a sprawling brownfield site in Oregon City – and transform it into a vibrant mixed-use neighborhood with a central square and public green spaces, retail, restaurants, and over 500 residential units. The sheer size and scale of this brownfield made the site investigation and remediation strategies highly complex; the team ultimately identified 84 conditions that required problem-solving. Specific challenges complicated by the brownfield included:
- Hazardous slope conditions requiring extensive engineered slope stabilization and/or retaining walls. Our team envisioned using one of the parking structures identified in the master plan to solve this issue along Washington Street.
- Flood plain conditions: The site is within a 100-year flood plain, requiring mitigation to “balance the grading” of the site to allow for flood relief.
- Need for an extensive stormwater management plan
- Need for engineered support of all underground utilities due to poor soil conditions.
- Need for extensive right of way improvements to the existing roadways.
- Required close analysis of the depth of the existing landfill cap, to ensure development could meet grading requirements without adversely impacting the existing landfill cap.
- Remediation of the leachate currently moving off site to the Clackamas River.
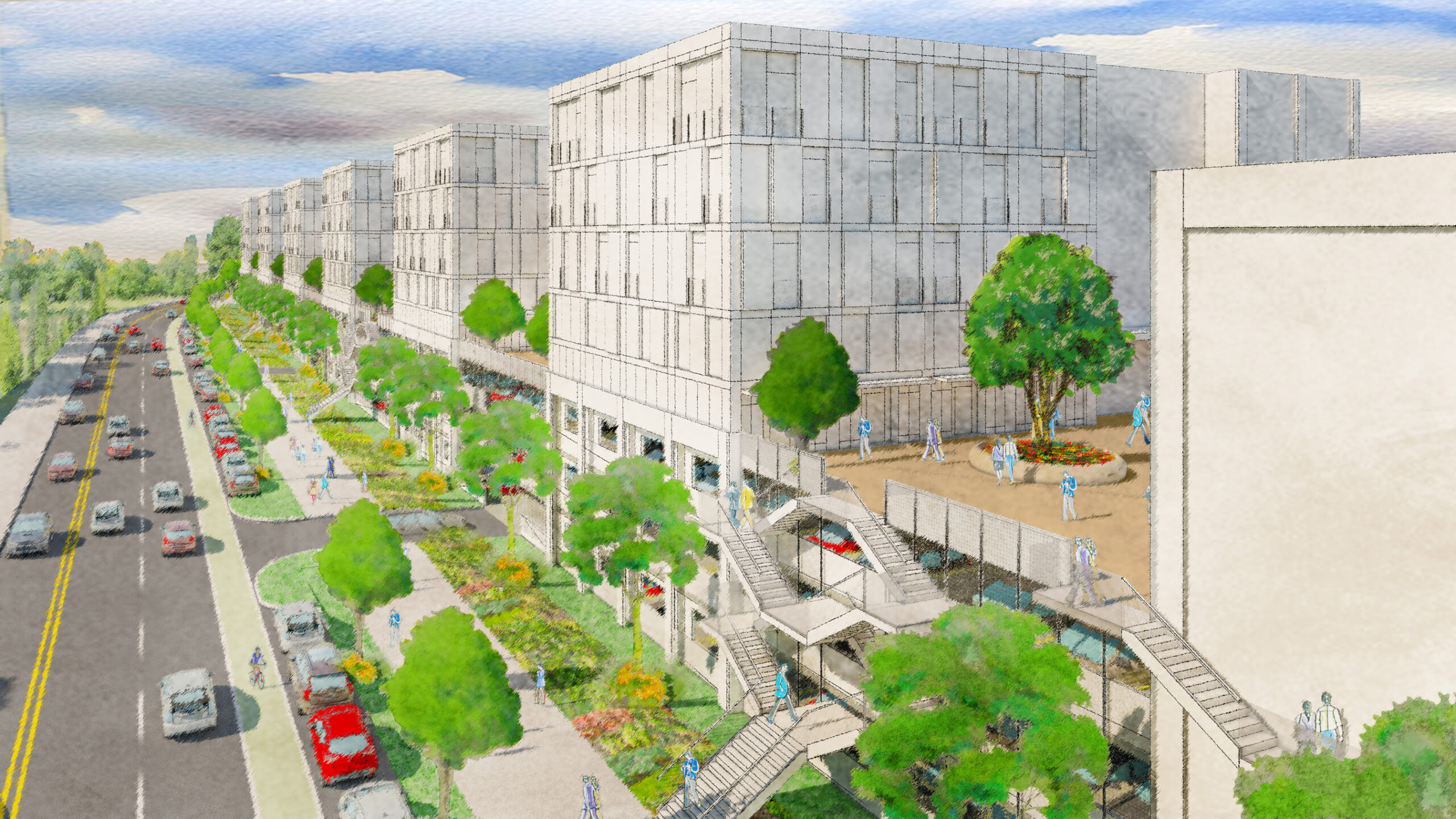
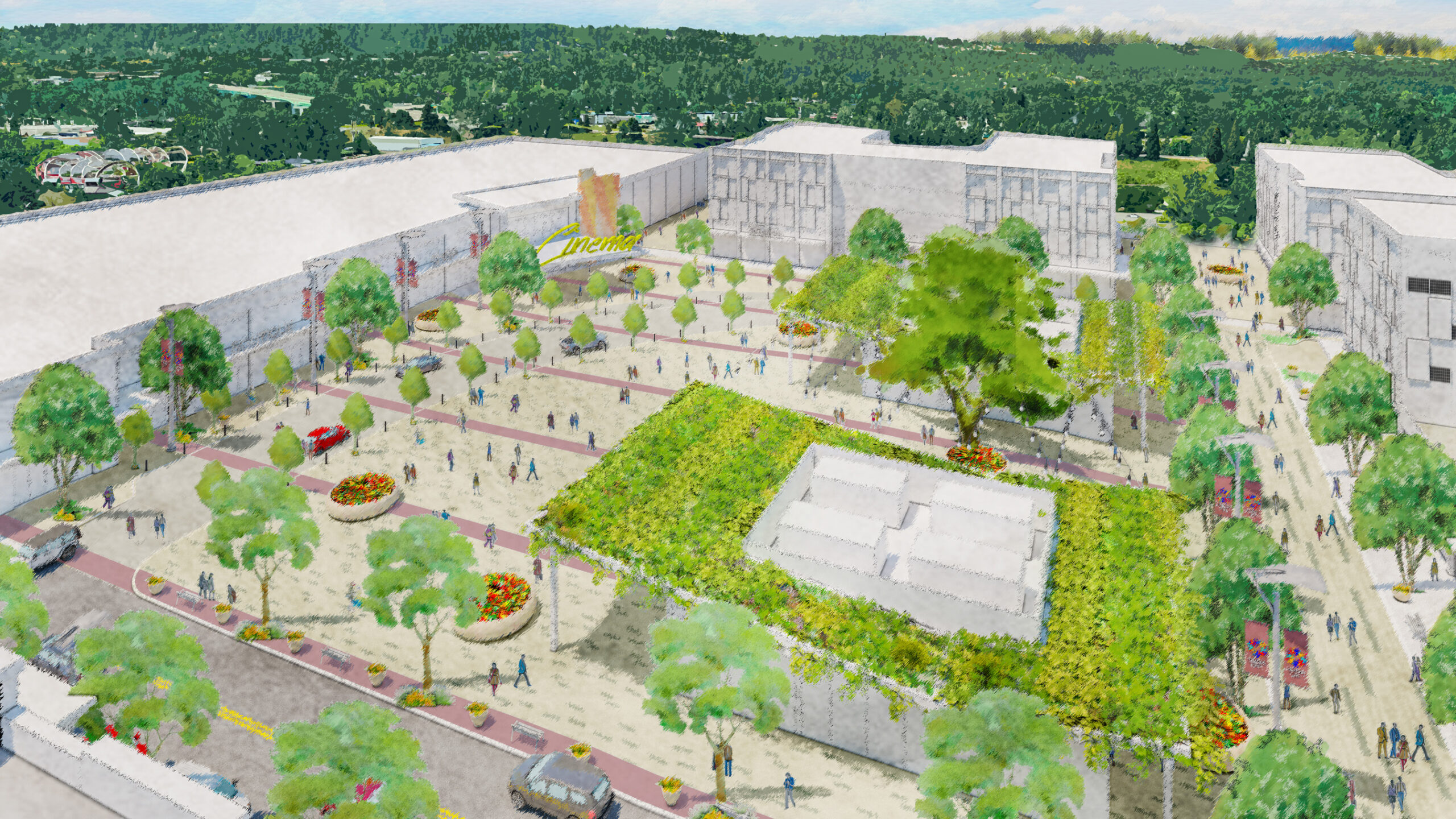
Since much of Oregon City’s development intentionally skirted around the former landfill, our strategy for Abernethy Green focused intently on forging new connections to the existing city and neighborhoods. Our team developed a framework to create several new city streets across the site, contributing to the city grid and ensuring that Abernethy Green would be a safe, easy-to-get-to destination that feels like part of town.
As these four very different sites demonstrate, the journey of reclaiming brownfields is not just about remediation, but about envisioning possibilities and finding creative, unconventional solutions. Through a thoughtful, collaborative effort, it is possible to navigate contaminated sites with severe infrastructural challenges to turn environmental liabilities into vibrant pieces of the community fabric that enhance quality of life. LRS is committed to fostering resilient, inclusive urban environments defined by environmental stewardship and community engagement, and we embrace the opportunity to help local communities tackle the unique challenges of brownfields in our region.

