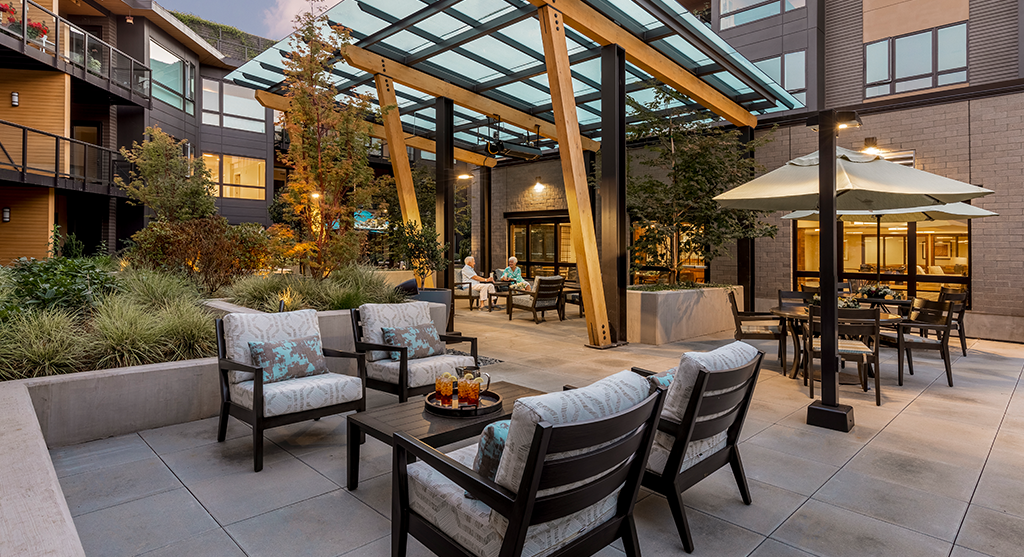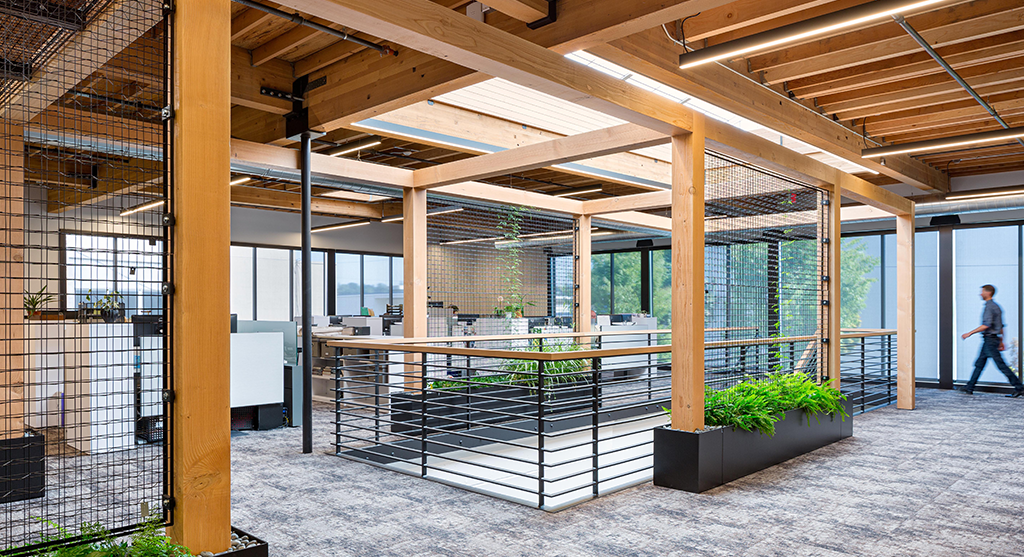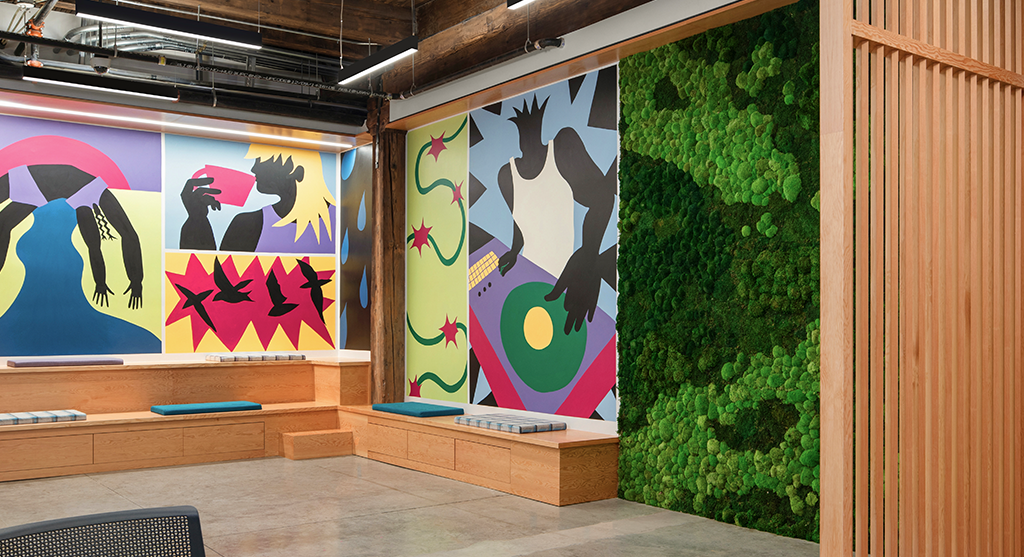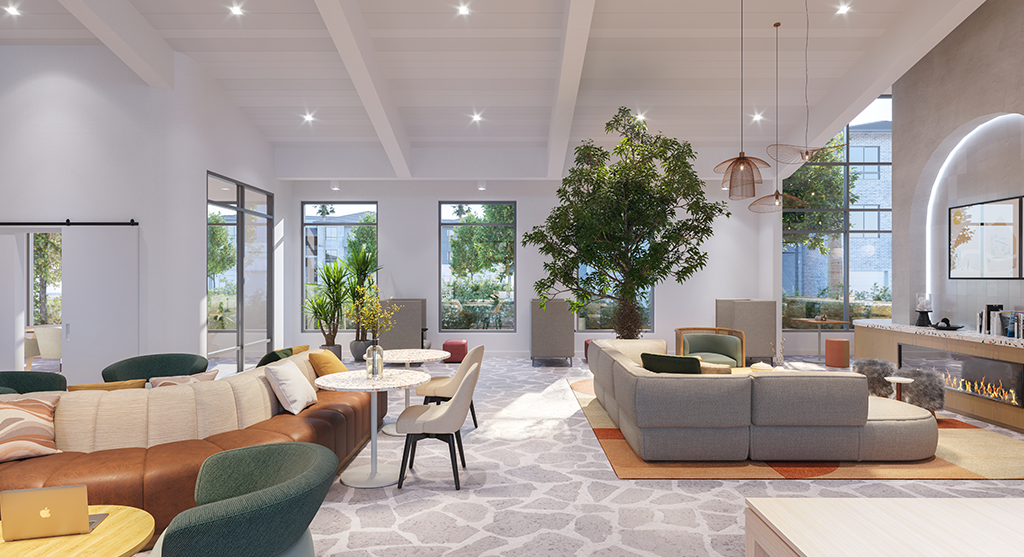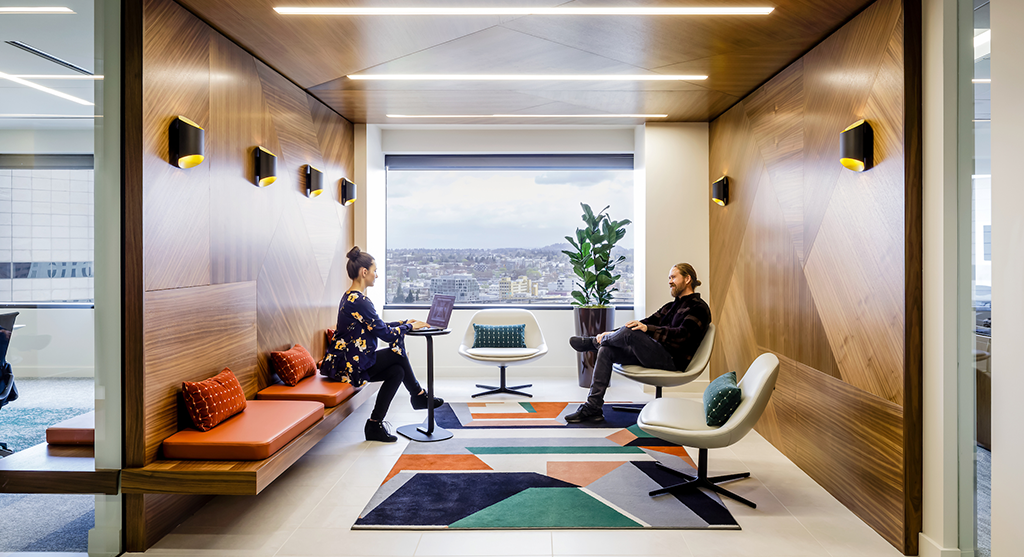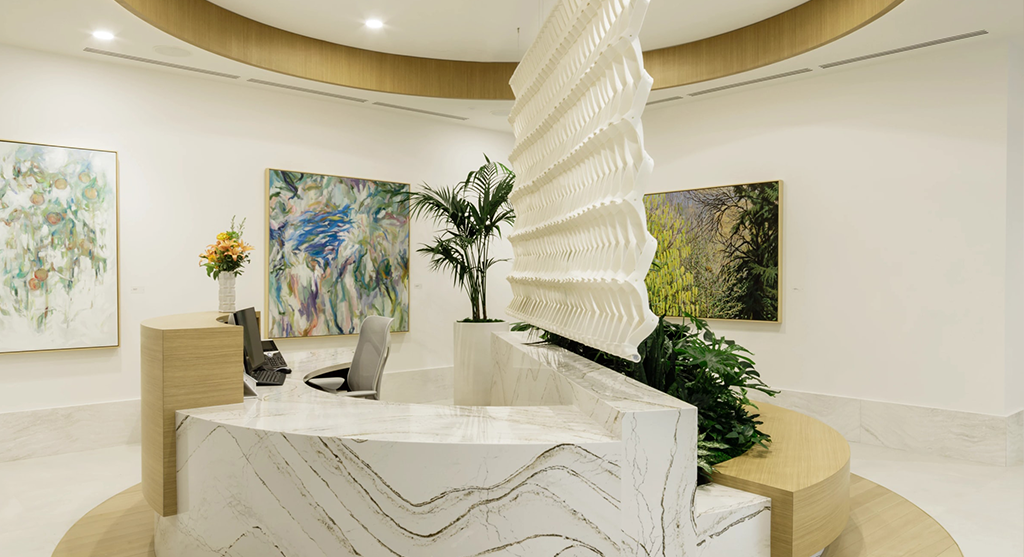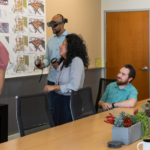Blueprint for Inclusivity Pt. 2: Trauma-Informed Design Applications for the Workplace
November 25, 2024
By Jenny Baines and Britney Hale | Adapted from their presentation “A Blueprint for Inclusivity – A Human Centered Design Process” delivered for the IFMA Oregon & SW Washington Chapter in Ridgefield, Washington. This piece is the second in our series discussing inclusivity, human needs, and Trauma-Informed Design (TID) in office and workplace design – read Part 1: Applying Maslow’s Hierarchy of Needs As A Design Lens at this link.
Over the years, the concepts of inclusivity and accessibility in the built environment have evolved. The idea of accessibility gained prominence during the civil rights movement of the 1960s and was established as law in 1990 through the Americans with Disabilities Act. This legislation primarily focused on physical barriers, developing a checklist that architects and designers must follow to comply with code.
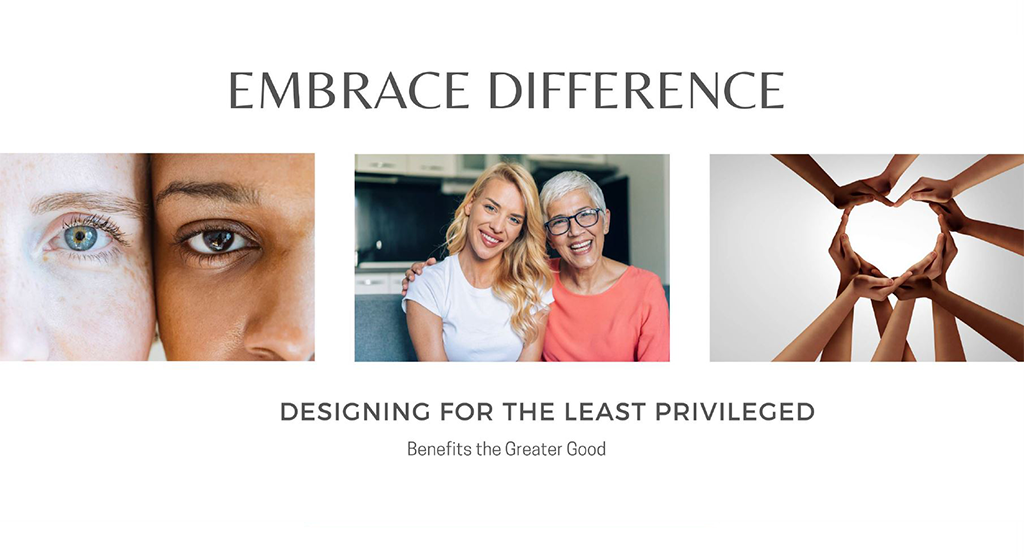
However, inclusivity in the built environment has expanded to be much broader today. The concept aims to create spaces that are accessible, welcoming, and usable for all people, irrespective of their age, abilities, body size, gender, race, socioeconomic status, or any other characteristic that could lead to exclusion. Inclusivity goes beyond just compliance with accessibility laws and regulations. The concept encompasses a more holistic understanding of diversity and inclusion, with the expectation that it should permeate every aspect of the built environment. The ultimate goal is to make everyone feel valued and respected and provide everyone with opportunities to succeed.

One of the earliest, and most successful examples of inclusive design are curb cuts: Conversations about curb cuts picked up momentum in Berkeley, CA, championed by a group of disabled students and their able-bodied allies during the tumultuous 60s. In 1972, the City of Berkeley installed its first curb cut on the University campus. In 1990, after many years of activism throughout the country, they were codified into law by the Americans with Disabilities Act. This simple intervention was intended to accommodate wheelchair users. However, they benefited everyone, including families with strollers, small children, delivery people, individuals using mobility devices, and the occasional person pulling their luggage down the street. This simple move dramatically illustrates that designing for the least privileged and most marginalized benefits everyone.
So – how do we create inclusive, accessible spaces and what design principles should we embrace?
There are several design frameworks available that address the important questions of safety, comfort, personal agency, and community. Some of these frameworks have been around for a while, such as Universal Design, while others are more recent, such as Human-Centered Design.
Trauma-Informed Design (TID) involves designing environments that take into account the experiences of individuals who have faced different forms of trauma in their lives. According to recent studies, around 70% of adults have experienced some form of trauma. Initially, this approach was developed and utilized in (unsurprisingly) high-trauma environments such as homeless shelters, domestic violence shelters, and medical facilities. As we have studied this approach and shared it with others in our firm, it has become clear that the principles of TID can be applied to all types of environments and can be beneficial in any design program. The TID approach emphasizes creating a space that is safe and comfortable, which gives individuals control over their environment, and fosters connection and community.
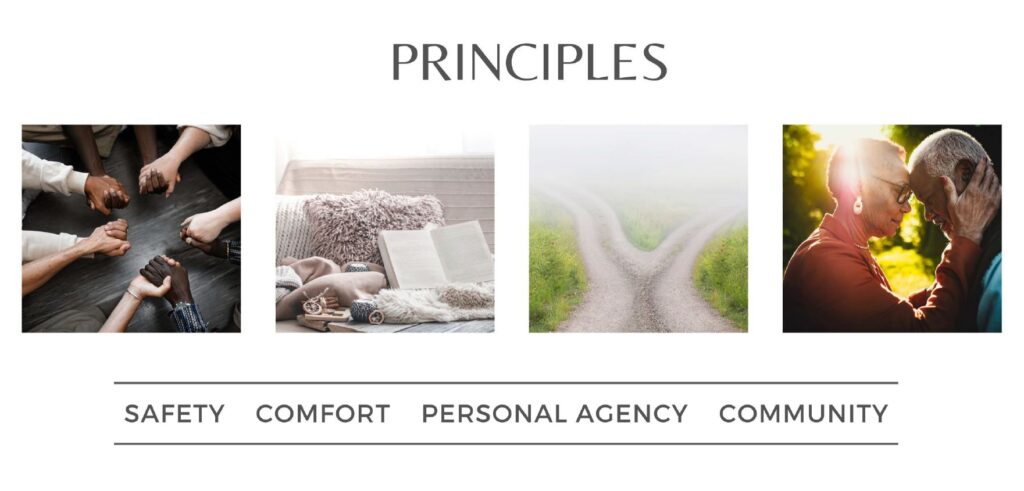
Trauma-Informed Design Principles in the Workplace:
- To create a well-designed space that accommodates everyone’s needs, the building’s relationship with its surroundings must be carefully examined. The building should be designed to prioritize safety and accessibility, with clear and secure entrances. It should also maximize connections to nature. This helps to create an environment that is both visually appealing and welcoming to all.
- Easy navigation and wayfinding are crucial. Simple and straightforward layouts promote a sense of community and safety. Clear sightlines and wayfinding can help to alleviate anxiety and provide a sense of direction. Thoughtful space planning considerations such as adjacencies and access to community spaces can maximize productivity and cultivate interpersonal connections.
- Biophilic design is an increasingly popular technique that can enhance our sense of well-being while we are in a space. By incorporating natural elements such as plants, water features, and views of the outdoors, we can significantly reduce stress and anxiety levels, ultimately improving everyone’s mood and emotional state. By incorporating biophilic design into our spaces, we can create an environment where people feel valued and respected.
- Providing choice within a space is also essential. This can be achieved by offering a variety of furniture options that are easy to move, in spaces that can be reconfigured to accommodate different activities and needs, supporting group collaboration or independent work. Different seating options ensure that everyone can be comfortable, regardless of their body size or abilities. Granting people the power to choose and control their environment can be empowering and foster a sense of independence.
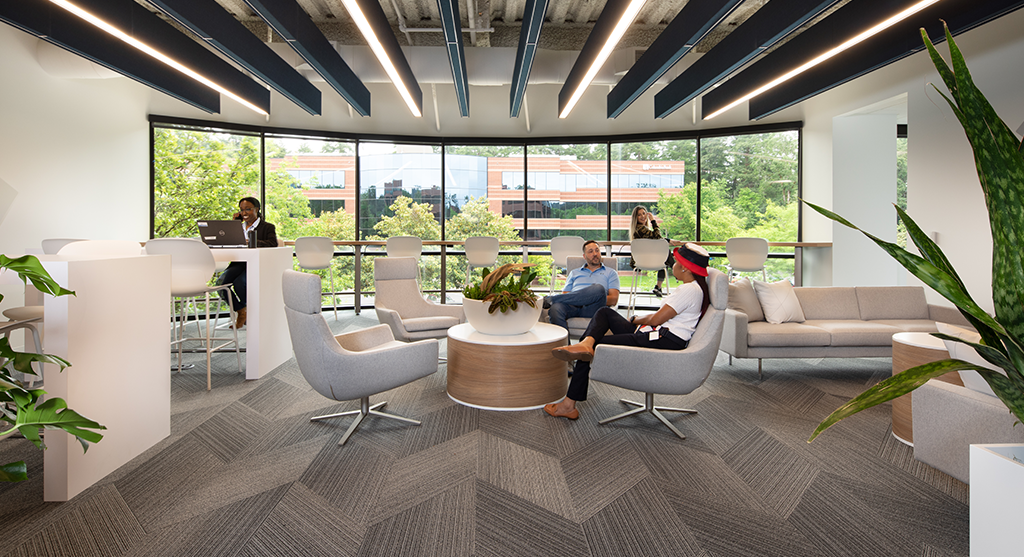
- The color palette used in a space can also have a significant impact on our mood and well-being. Cool color palettes, such as blues and greens, can create a sense of calm and relaxation and are especially beneficial for individuals with neurodivergence. Warmer colors like reds and oranges can promote energy and focus. The psychology of color suggests that certain colors can influence our behavior, mood, and productivity levels. By using color strategically, we can create an atmosphere that enhances focus, reduces stress, and improves overall well-being.
- When designing spaces, it’s important to incorporate visual interest. Not just for aesthetic reasons, but for psychological reasons as well. This can be achieved by introducing interesting textures and natural materials like wood, which connects us to the outdoors. Softer textiles can also be used to improve acoustics and create a comfortable atmosphere. Good acoustical design is beneficial for everyone, as it helps people who are feeling stressed or anxious, those with neurodivergent disorders, and improves productivity.
- Finally, the selection and use of art can have a significant impact on individuals and communities interacting in a space. Artwork has the potential to connect people to their sense of identity and community. It can also create an inspiring environment by enhancing aesthetics. Art can improve corporate identity and branding. Most importantly, it can promote diversity and encourage dialogue among people from different backgrounds, creating a sense of inclusivity and community.
As architects and designers, it is our responsibility to focus on the needs of the people who will be using the space. We must approach every project with a sense of humility, acknowledging that we do not have all the answers, bringing curiosity and open minds as we gather all the necessary information. It is crucial to invite our clients into the design process and continue to seek their feedback as the design takes shape. If we’re doing our job well, the result will be a space that reflects our clients’ input and directly caters to the needs of every employee. By creating a responsive, human-centered design framework, we can show our clients and the people who work for them that they are important and that the design process is truly for them.
As humans, we have different needs and preferences, which can vary from person to person and from day to day. Providing employees with a range of options acknowledges their value and sets them up for success. It gives them the opportunity to work in an environment that brings out their best selves. This approach is not only beneficial from a moral perspective but also enhances the company’s productivity, creating a win-win situation for everyone involved.
Stay tuned for our third installment of Blueprint for Inclusivity, exploring real-world examples of office and workplace design that successfully incorporate these principles to create more inclusive, accessible workplace environments.
Curious about integrating inclusive design principles into your project, or interested in speaking events with Jenny Baines and Britney Hale? Directly connect with our team by clicking on this link!


