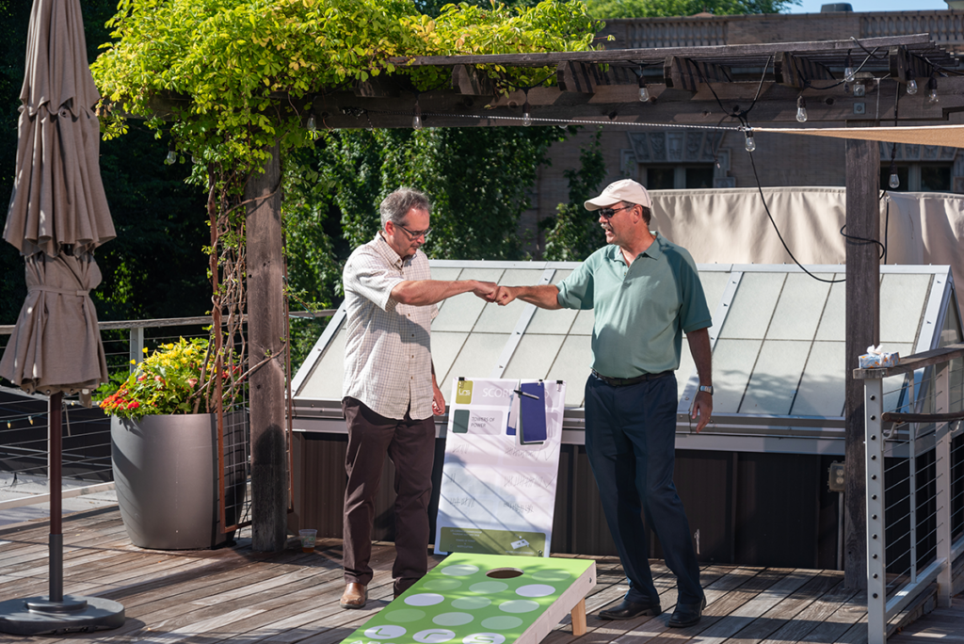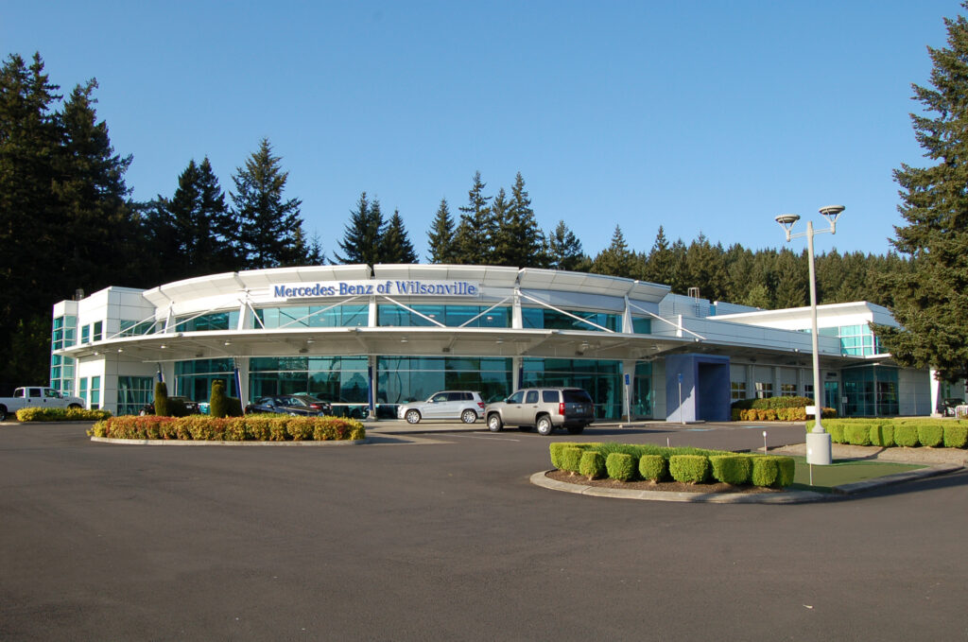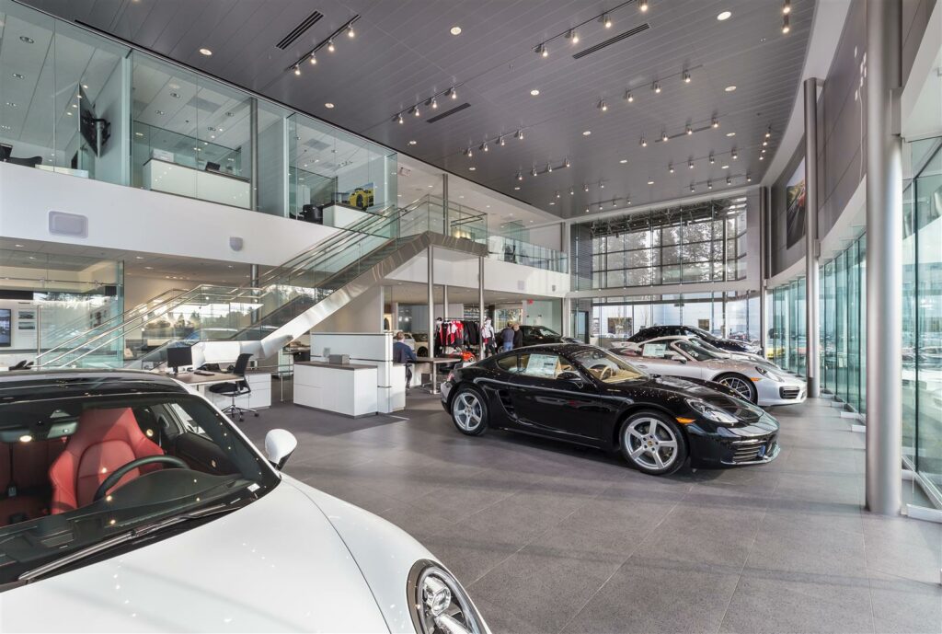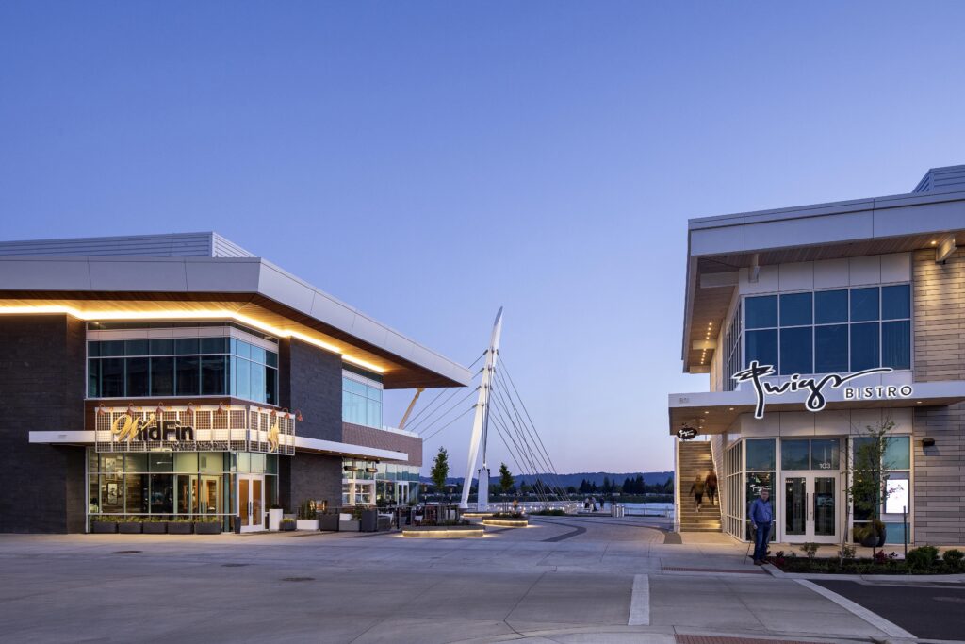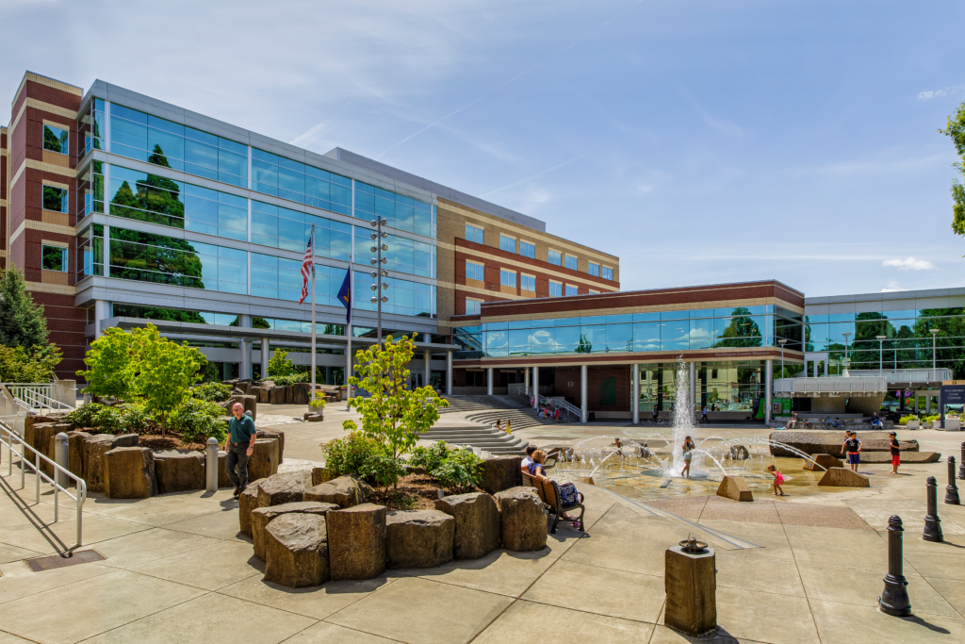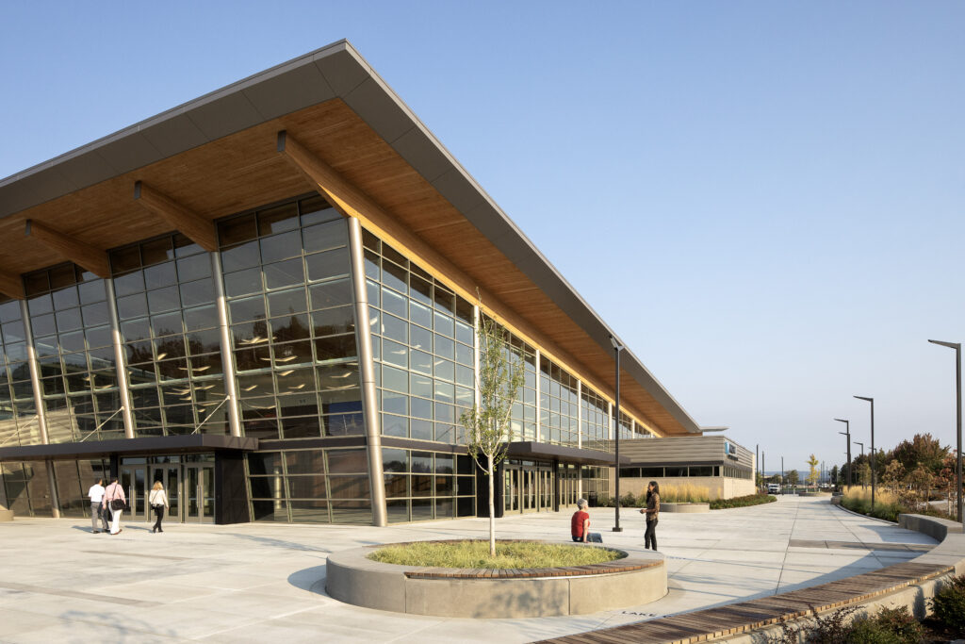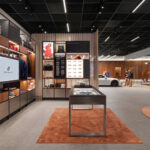Retirement Spotlight: Steve Mileham Reflects on Impactful Career at LRS
February 28, 2024
After 36 years, Principal Steve Mileham is passing the torch to the next generation of leadership at LRS Architects. First joining LRS in 1988, Steve’s collaborative mindset, innovative nature, and solution-oriented attitude saw his growth at the firm where he took on leadership roles and rose to Senior Principal. Previously, Steve served as Managing Principal at LRS, a position he held for 25 years while also overseeing the growth of the office from less than two dozen to becoming one of the largest architecture firms in the Pacific Northwest, with 120 staff members in Portland and Bend as of 2024.
Among his many accomplishments, Steve established and led the LRS Auto Studio, which recently celebrated its 100th built auto dealership project. The Auto Studio’s other notable projects include the largest Subaru dealership in North America and the first Porsche Studio in the U.S.
Mark DeBoer, Vice President of Real Estate at Lithia Motors, Inc. in Medford, Oregon, said “Steve and the entire LRS team has been one of Lithia Motors go-to firms for quite some time and Steve is much of the reason why. His ability to lead and hire the best players results in a firm that is well prepared to ensure the projects are as streamlined as possible in an increasingly challenging environment.”
Several of Steve’s projects received LEED certification and have been recognized with industry awards for design and construction excellence. Steve was also named a 2019 Portland Icon by the Daily Journal of Commerce which recognizes local industry leaders who have made significant contributions to the region’s building environment.
- Mercedes-Benz of Wilsonville | Wilsonville, OR
- Sunset Porsche | Beaverton, OR
- Vancouver Waterfront | Vancouver, WA
- Hillsboro Civic Center | Hillsboro, OR
- Wingspan Event & Conference Center | Hillsboro, OR
In honor of Steve’s tenure at LRS, we asked him about his thoughts on what the past four decades in the architectural field have taught him, his predictions for where the industry is headed, and if he had any retirement plans.
When did you decide to become an architect?
Architectural design is something that I’ve always been drawn to, with its unique combination of art, science, and math. Early in elementary school my parents had a second floor added onto our house, and I watched the construction closely—and then drew alternate floor plans. Unfortunately, they never installed my ideas for a fire pole or a slide! However, that experience was where my interest in the field first developed.
I knew that I wanted to be an architect, and took art, computer, and drafting classes in school. My parents were very supportive, took us on tours of interesting buildings, and gave me architectural books and supplies.
Where did you go to school for architecture?
I attended the University of Virginia (UVA), where I was elected the Architecture School President, and served on the UVA Honor Committee. I was also selected to be a resident on The Lawn, Thomas Jefferson’s Academical Village, and a National Historic Landmark, which gave me a greater appreciation for architectural history.
After graduation and three years working at a New Jersey architectural firm, I drove cross-country to attend the University of Oregon to concentrate on design and earn my Master of Architecture degree. This gave me a great theoretical foundation and interesting perspective on design on both coasts.
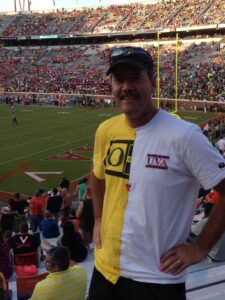
Upon graduation, what were your goals?
My immediate goal after getting both degrees was to get started on my career. We were in a recession and architectural jobs were scarce. My hope was to find a firm that was creating good, responsible designs that made an impact on the community.
Personally, I was driven to become a principal at an architectural firm by age 40. I wanted to have control over the projects I worked on and serve my clients in a highly responsive and professional way.
How did you finally land at LRS Architects?
I moved to Portland and worked for a local firm for two years. When their work got slow, they loaned me out (a common practice between architectural firms) for three months to LRS. During that time, I connected with the team at LRS, enjoyed the projects, and appreciated the client relationships. After the three months, LRS offered me a full-time position and it lasted for 36 years!
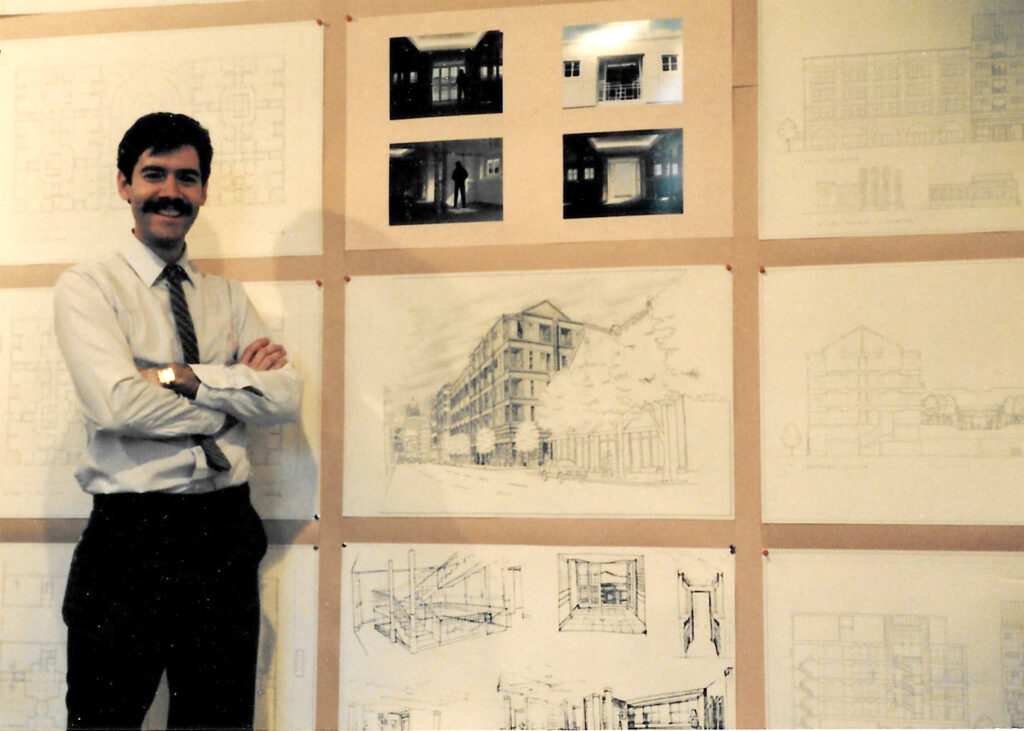
What do you enjoy most about your work?
There is a wide range of aspects to the work that are very rewarding. Every project has its own challenges, like three-dimensional puzzles, and I love solving them efficiently, creating order, and designing aesthetically pleasing projects. I find it very rewarding to research unusual aspects of a project and site, and then create unique concepts for each project that add meaning to the project—which then forms the vocabulary of the building design.
There is a great sense of satisfaction to see your work manifested in the built environment, and to appreciate all the work and challenges that go into pulling the project together successfully. It is energizing to work with our creative LRS staff and consultants, with unique perspectives. And so, I am constantly learning on each project. The opportunity to work with such interesting and successful clients, and to learn about their successful businesses, keeps the work fresh and inspired.
And now I get to drive around and see my built projects out in the community!
What are some of the biggest challenges you’ve seen over the course of your career?
Our industry has changed significantly in the last few decades. Building materials, technology, and systems have all evolved, and sustainability and accessibility are incorporated into all projects. But one of the greatest ongoing challenges is the increasing amount of land use, planning, and building regulations that must be met on projects. These have a great impact on the design and on our clients’ budgets. Codes are constantly being updated, restricting design opportunities, and imposing additional challenges on projects. But with each challenge comes the reward of meeting the additional restrictions with elegant design solutions.
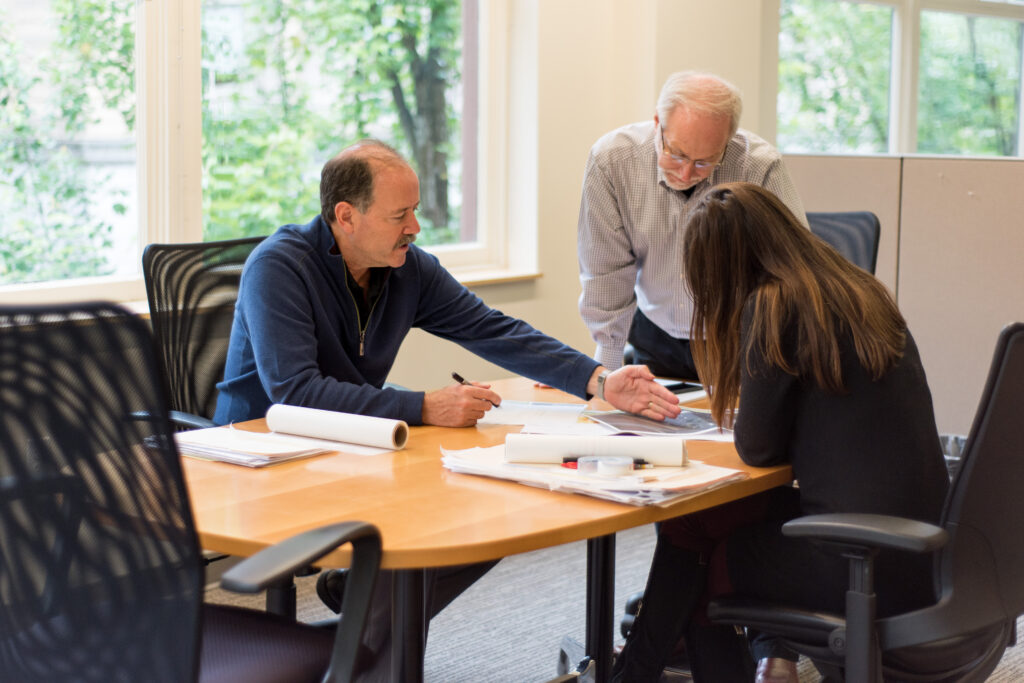
Why did you choose to stay at LRS for 36 years?
The culture at LRS is unique, inspiring, and incredibly positive. There has been a camaraderie of very talented staff all collaborating to improve design and our process. I was able to take advantage of an opportunity to design early at LRS, and quickly landed into that role on a number of projects, which is my true passion. They also encouraged me to market and develop my own clients and projects, and my career here took off.
Now I have exceptional Partners who are all collaborative and interested in creating the best designs for clients, as well as developing our staff to their greatest potential.
Over the past 25 years we have been able to set a strong vision for the firm’s future that we have executed. We have smart and inspired young leaders who are continuing the vision and mentoring the younger staff. We have been through many economic cycles and each time have emerged stronger and more dedicated to our staff and clients.
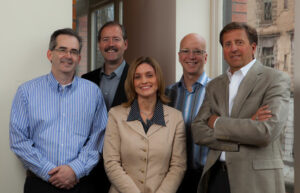
How have things changed in the profession during your career?
The architectural profession has changed dramatically in the last 40 years, more than ever before. I started out drafting with pencil on paper and then ink on mylar. Now, firms must provide computers and software licenses, and have additional staff just to keep them running.
Our means of design development and delivery have also changed dramatically, and client expectations have grown accordingly. Like most young employees, I had to make blueprints and then progressed to watching the plotter to make sure ink pens didn’t dry out. We used to mail or FedEx prints to clients and had time to catch our breath before the next round of revisions. Reports and memos were mailed and then later faxed. Now full sets of drawings are sent or uploaded electronically, and emails are delivered instantaneously. Revit allows us to model projects to see current updates in 3D and to evaluate any potential conflicts before construction. So, we are on a constant cycle of continual progress and delivery.
When I first started working, I said that by the time I retire, we would be able to wear special glasses to allow us to virtually walk around our designs. And here we are doing exactly that! This aspect of architecture is amazing, and the technology allows us to test ideas and designs early in the process. With all the information now instantly available, we see a wide variety of exciting designs, with talented architects constantly changing and pushing the limits of materials and technology.
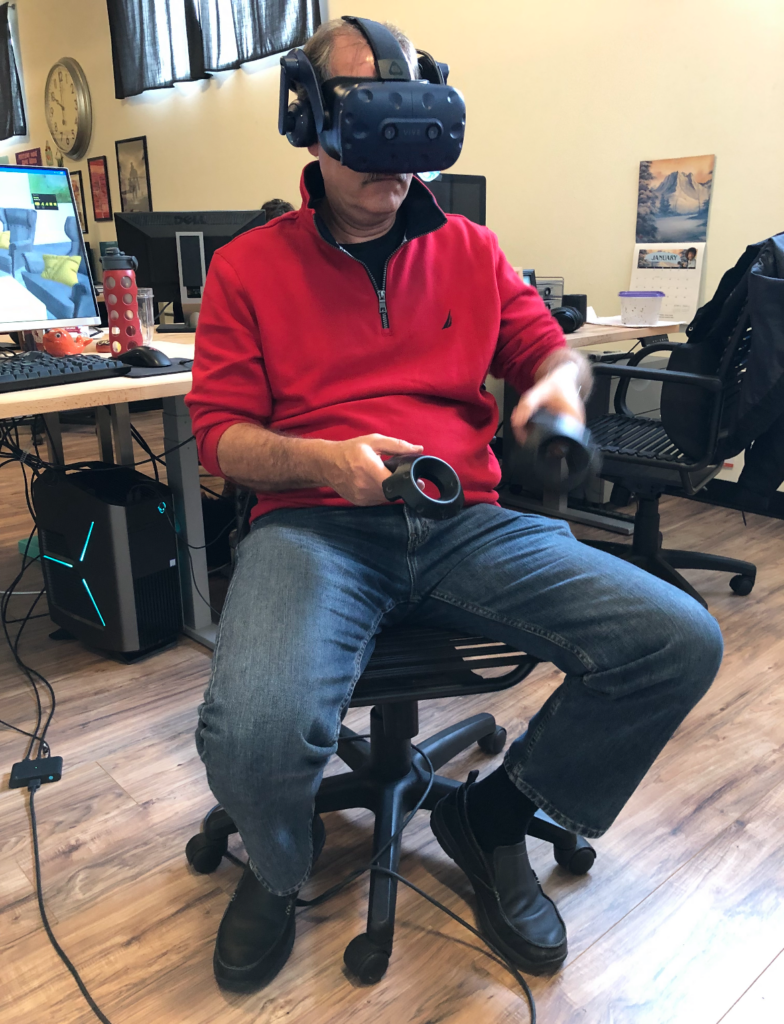
What are some of your favorite design projects, and what made them unique?
I have been fortunate to have been part of some very creative and significant projects through the years including master plans, civic work, office buildings, retail, and auto dealerships. Notable clients have included Lithia Motors, New Seasons Market, Specht Development, Gramor Development, Leatherman, and many public agencies and auto dealers. Many projects have also been favorites just because of the people involved and the experiences.
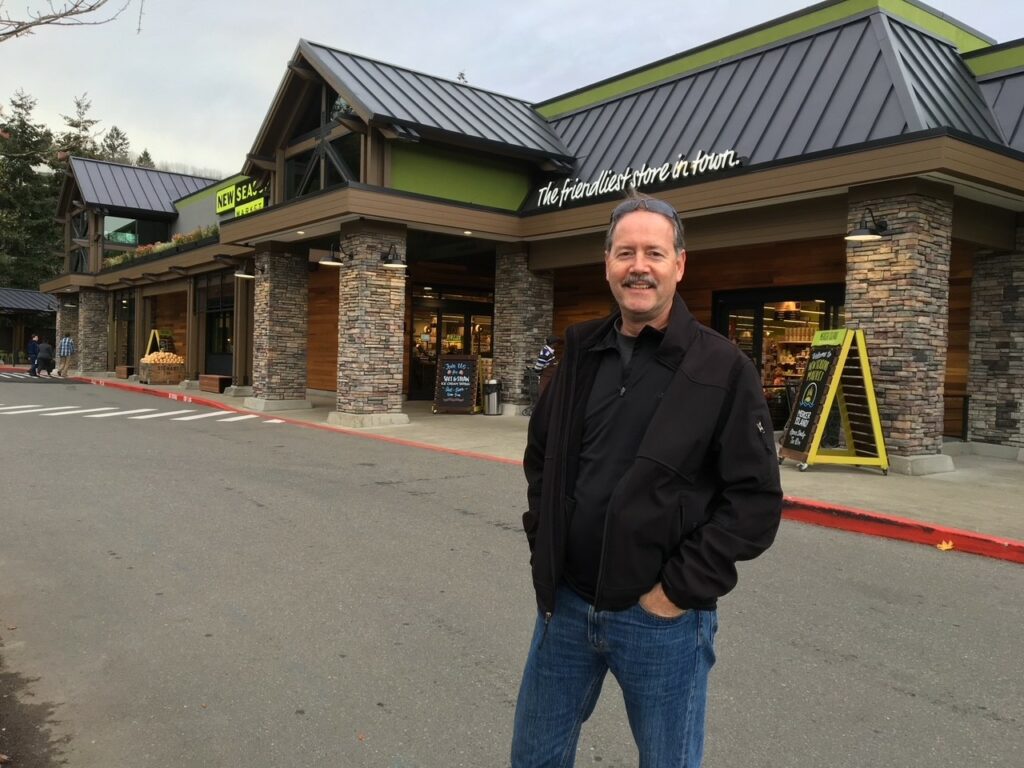
My favorite project is the Wingspan Event & Conference Center at the Westside Commons in Hillsboro. We had a dynamic team with the contractor and the County, and the process was challenging but rewarding and a lot of fun. This project was the culmination of 20 years of master planning, so to finally design this 90,000 SF Event Center was a dream. The design features a wing-shaped butterfly roof, inspired by its location next to the Hillsboro airport, with inscribed “planks” in the plaza representing the original wood plank road that first connected Portland to Hillsboro.
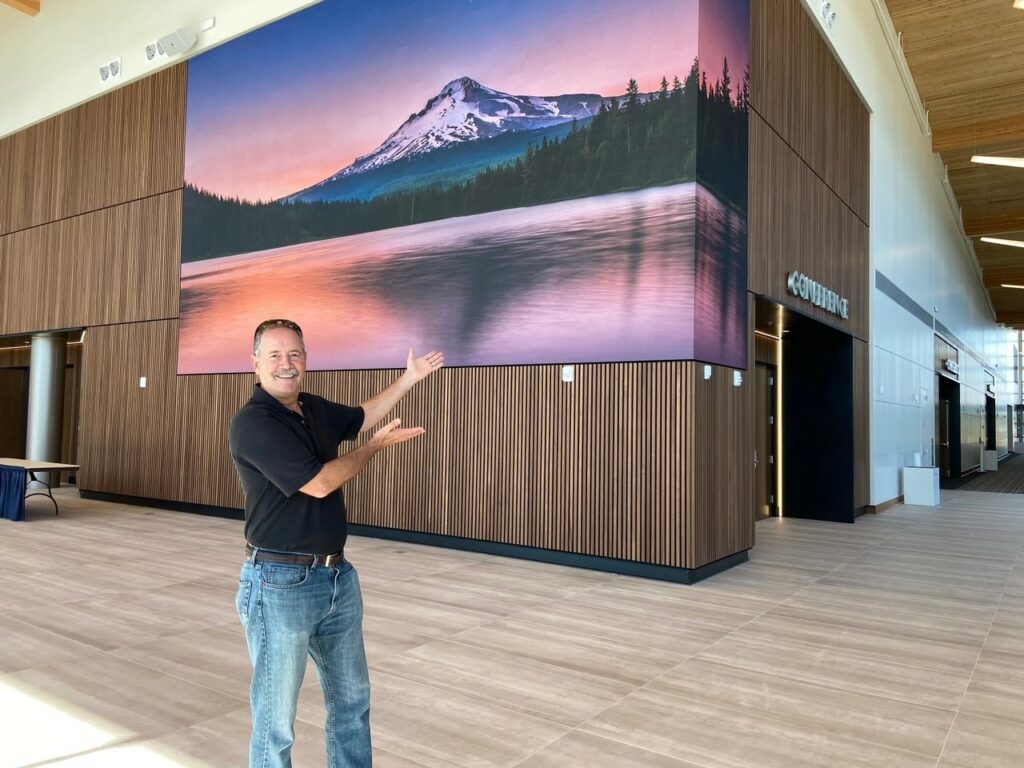
The Mercedes-Benz of Wilsonville is a timeless design from early in my career that still looks as fresh today as when it was completed. The design was intended to showcase the vehicles and reflect the sophisticated designs of the automobiles.
The Hillsboro Civic Center was the winning design for a competition we pursued with a talented development team. The City Hall was set back from the street to create a grand public plaza and fountain, and it features a glass wall to reflect images of the giant sequoias to the north.
The Sunset Porsche in Beaverton was especially challenging to create a dealership in a flood plain, which was solved by elevating the facility 4 feet above grade, with ramps up to the building.
Do you have any special memories or unusual stories from your career to share?
When first trying to market auto dealerships, there was no easy way to meet the dealers. So, I just stopped by some dealerships to meet the owners and general managers and got some projects as a result! In one instance I even recognized a local dealer walking downtown and approached him—and ended up designing a dealership and an office building for him.
Winning competitions like the Hillsboro Civic Center and the Wingspan Event Center are very special memories and validated our design. Being selected by the Daily Journal of Commerce as a Portland Icon a few years ago was very humbling and meaningful. And LRS’ recent completion of our 100th built Auto Dealership project is very fulfilling and will lead us to many more in the future.
Now I take great pride in sharing what I’ve learned and observed, mentoring our staff, and watching them grow as architects.
What will you be doing in retirement?
Well, my tennis and golf games need work! My wife and I also plan to travel to see many of the places we’ve always wanted to go, hopefully including Antarctica, Africa, and Southeast Asia in the next few years.
